White Living Design Ideas with Planked Wall Panelling
Refine by:
Budget
Sort by:Popular Today
61 - 80 of 695 photos
Item 1 of 3
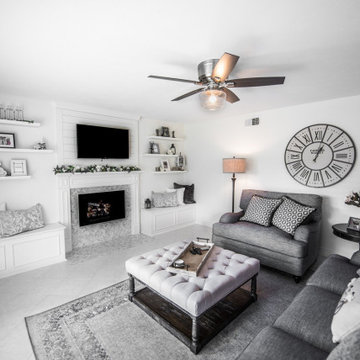
The living room remodel is simple elegance; the attention to detail is unparalleled . The custom storage benches add depth & function. The floating shelves pair beautifully with the shiplap & luxury tile accents.
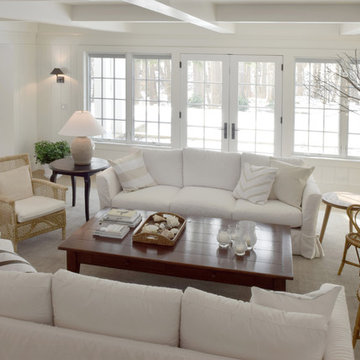
This sanctuary-like home is light, bright, and airy with a relaxed yet elegant finish. Influenced by Scandinavian décor, the wide plank floor strikes the perfect balance of serenity in the design. Floor: 9-1/2” wide-plank Vintage French Oak Rustic Character Victorian Collection hand scraped pillowed edge color Scandinavian Beige Satin Hardwax Oil. For more information please email us at: sales@signaturehardwoods.com
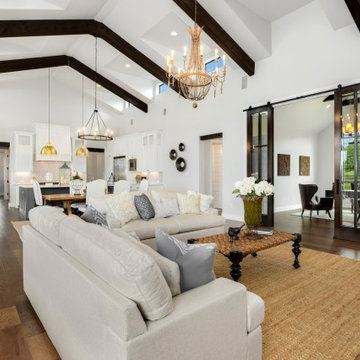
Photo of a mid-sized country open concept family room in Austin with white walls, dark hardwood floors, a standard fireplace, a metal fireplace surround, no tv, brown floor, exposed beam and planked wall panelling.

Transitional open concept living room in Providence with white walls, medium hardwood floors, a standard fireplace, a brick fireplace surround, a wall-mounted tv, grey floor, coffered, wood and planked wall panelling.
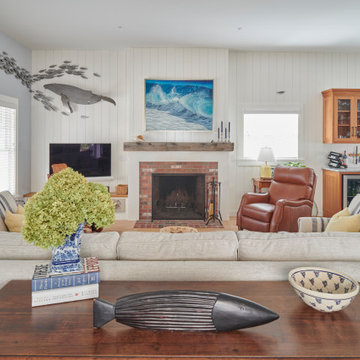
This is an example of a living room in Boston with a standard fireplace, a brick fireplace surround and planked wall panelling.
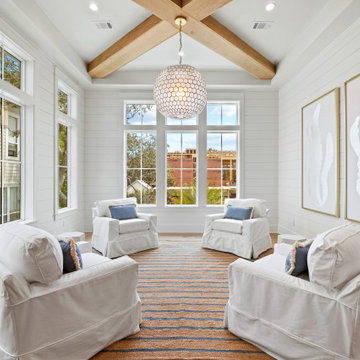
Second floor open concept main living room and kitchen. Shiplap walls and light stained wood floors create a beach vibe. Sliding exterior doors open to a second floor outdoor kitchen and patio overlooking the pool. Perfect for indoor/outdoor living!
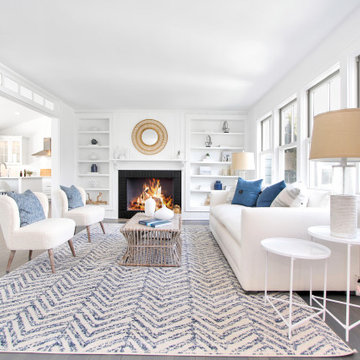
This beautiful, waterfront property features an open living space and abundant light throughout and was staged by BA Staging & Interiors. The staging was carefully curated to reflect sophisticated beach living with white and soothing blue accents. Luxurious textures were included to showcase comfort and elegance.
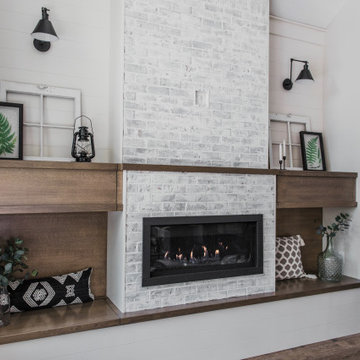
Mid-sized transitional open concept living room in Edmonton with medium hardwood floors, a standard fireplace, a brick fireplace surround and planked wall panelling.

The attic of the house was converted into a family room, and it was finished with painted white shiplap, custom cabinetry, and a tongue and groove wood ceiling. Dennis M. Carbo Photography
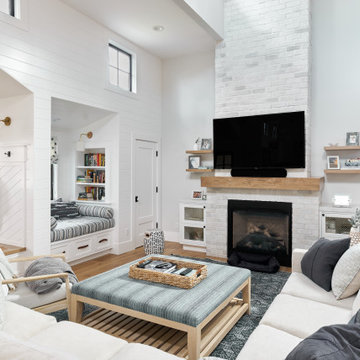
Design ideas for a country living room in Orange County with white walls, medium hardwood floors, a standard fireplace, a brick fireplace surround, a wall-mounted tv, brown floor and planked wall panelling.
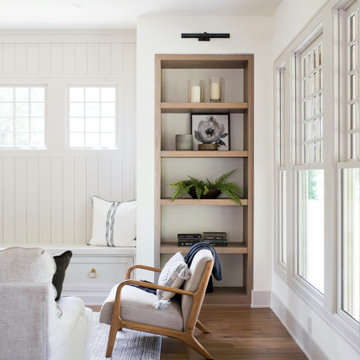
Inspiration for a small transitional open concept living room in Indianapolis with medium hardwood floors, no fireplace, brown floor and planked wall panelling.
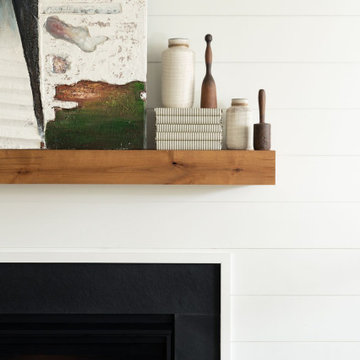
Mid-sized transitional open concept living room in Philadelphia with white walls, vinyl floors, a standard fireplace, brown floor, coffered and planked wall panelling.
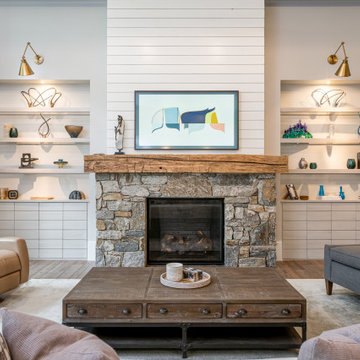
Country open concept family room in Other with white walls, dark hardwood floors, a standard fireplace, a stone fireplace surround, a wall-mounted tv, brown floor and planked wall panelling.
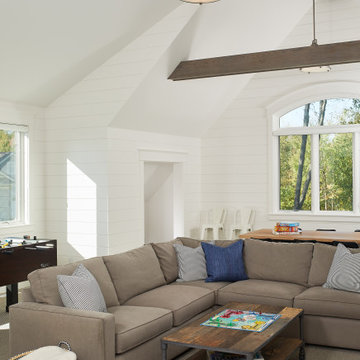
A rec room for family time with shiplap walls and vaulted ceiling with wood accent beams.
Photo by Ashley Avila Photography
Inspiration for a beach style loft-style family room in Grand Rapids with a game room, white walls, carpet, beige floor, vaulted and planked wall panelling.
Inspiration for a beach style loft-style family room in Grand Rapids with a game room, white walls, carpet, beige floor, vaulted and planked wall panelling.
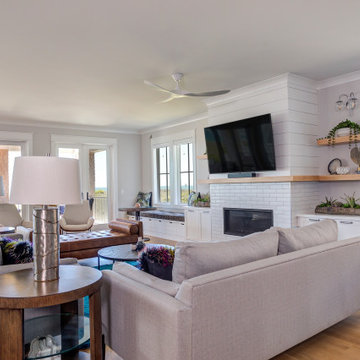
This brand new Beach House took 2 and half years to complete. The home owners art collection inspired the interior design. The artwork starts in the entry and continues in the Family Room.
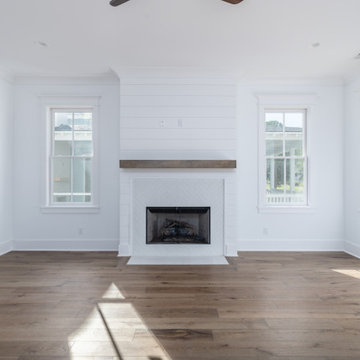
Traditional open concept living room in Other with white walls, a standard fireplace, a tile fireplace surround and planked wall panelling.
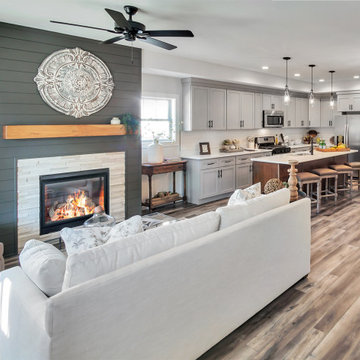
The living room area features a beautiful shiplap and tile surround around the gas fireplace.
This is an example of a mid-sized country open concept living room in Other with white walls, vinyl floors, a standard fireplace, a tile fireplace surround, multi-coloured floor and planked wall panelling.
This is an example of a mid-sized country open concept living room in Other with white walls, vinyl floors, a standard fireplace, a tile fireplace surround, multi-coloured floor and planked wall panelling.
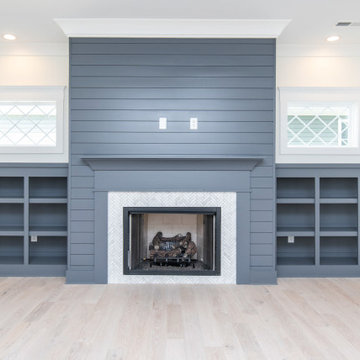
Design ideas for a large beach style open concept living room in Other with light hardwood floors, a standard fireplace, a tile fireplace surround and planked wall panelling.
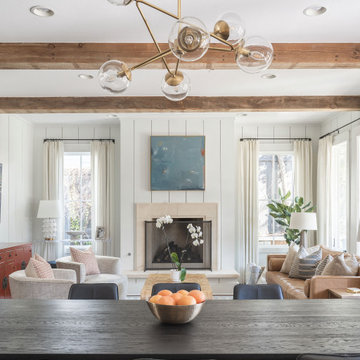
Living Room Design for a young family in central Austin, TX
Inspiration for a mid-sized traditional open concept living room in Austin with white walls, dark hardwood floors, a standard fireplace, a stone fireplace surround, a wall-mounted tv, brown floor, exposed beam and planked wall panelling.
Inspiration for a mid-sized traditional open concept living room in Austin with white walls, dark hardwood floors, a standard fireplace, a stone fireplace surround, a wall-mounted tv, brown floor, exposed beam and planked wall panelling.

The double height living room with white tongue and groove chimney breast and stove inset. A large round mirror reflects the patio doors out to the balcony and sea.
White Living Design Ideas with Planked Wall Panelling
4



