White Living Design Ideas with Recessed
Refine by:
Budget
Sort by:Popular Today
81 - 100 of 1,092 photos
Item 1 of 3
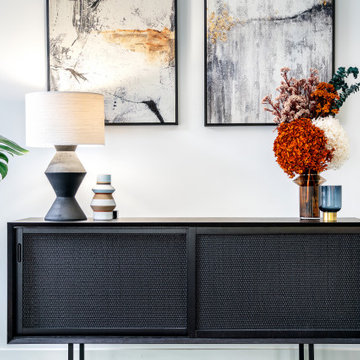
Design ideas for a mid-sized contemporary open concept living room in Melbourne with white walls, laminate floors, a wall-mounted tv, brown floor, recessed and panelled walls.
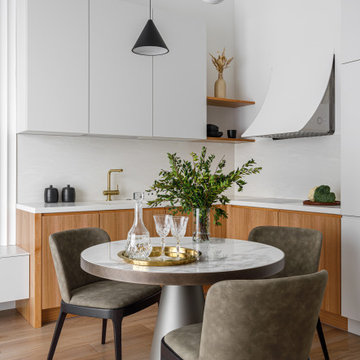
Mid-sized contemporary living room in Moscow with white walls, medium hardwood floors, a wall-mounted tv, recessed and decorative wall panelling.
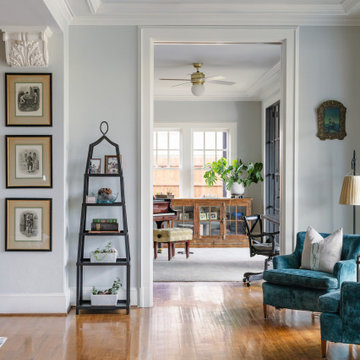
This living room is a seamless transition of beauty and detail. The crown molding encases the room and creates an elegant look. The plush suede chairs add texture and comfort, providing a cozy atmosphere. As the light streams in through the large windows, it highlights the details of the room and creates a warm and inviting space. It is the perfect spot for entertaining family and friends, or for just relaxing and admiring the beauty of the room.
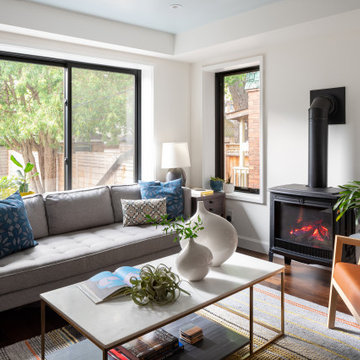
This is an example of a transitional living room in Toronto with white walls, medium hardwood floors, a wood stove, a freestanding tv, brown floor and recessed.
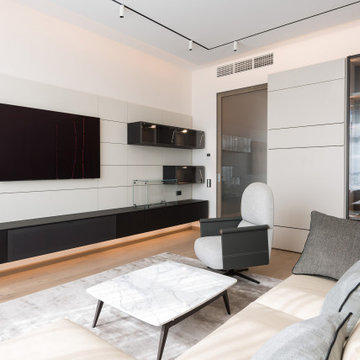
Design ideas for a mid-sized contemporary open concept living room in Moscow with a ribbon fireplace, beige floor and recessed.
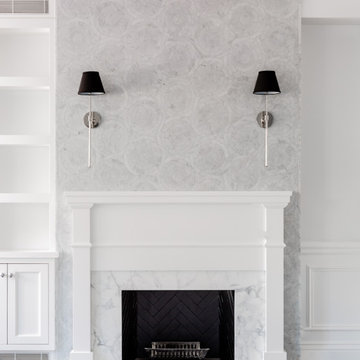
Marble mosaic tile fireplace surround in living room with sconce lighting. Artwork installed at a later date.
Photo of a mid-sized transitional open concept living room in New York with white walls, dark hardwood floors, a two-sided fireplace, a stone fireplace surround, a built-in media wall, brown floor, recessed and decorative wall panelling.
Photo of a mid-sized transitional open concept living room in New York with white walls, dark hardwood floors, a two-sided fireplace, a stone fireplace surround, a built-in media wall, brown floor, recessed and decorative wall panelling.
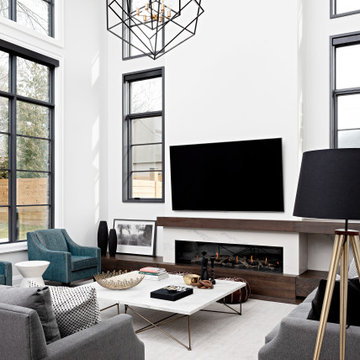
Photo of a large transitional open concept living room in Toronto with grey walls, dark hardwood floors, a standard fireplace, a stone fireplace surround, a wall-mounted tv, brown floor and recessed.

Espaces salon et salle à manger bénéficient d’une belle lumière depuis un bow window et balcon. La bibliothèque sur mesure en dépit de sa grande taille joue la carte de la discrétion avec sa teinte d’un vert très léger et dissimule la TV grâce à ses panneaux coulissants en cannage. Elle absorbe également les décalages de cloisons tout en délicatesse et rondeurs.
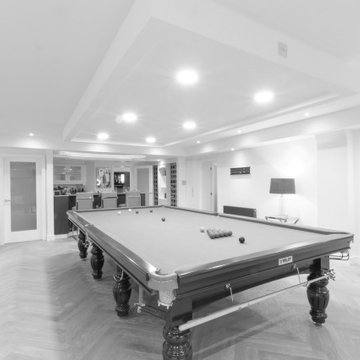
Design ideas for a large contemporary enclosed family room in West Midlands with a game room, white walls, light hardwood floors, no fireplace, a wall-mounted tv, grey floor and recessed.
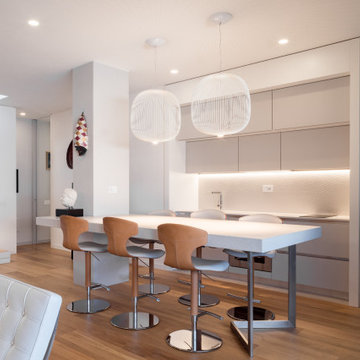
CASA AF | AF HOUSE
Open space ingresso, tavolo su misura in quarzo e cucina nobile
Open space: view of the main kitchen ad tailor made stone table
Design ideas for a small contemporary open concept living room in Other with grey walls, painted wood floors, a built-in media wall and recessed.
Design ideas for a small contemporary open concept living room in Other with grey walls, painted wood floors, a built-in media wall and recessed.
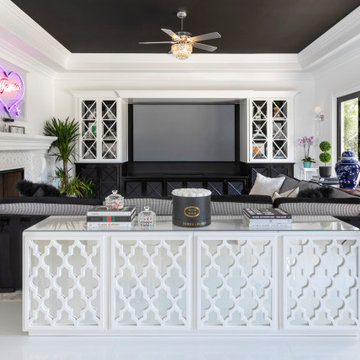
Design ideas for a transitional open concept family room in Los Angeles with white walls, a wall-mounted tv, white floor and recessed.
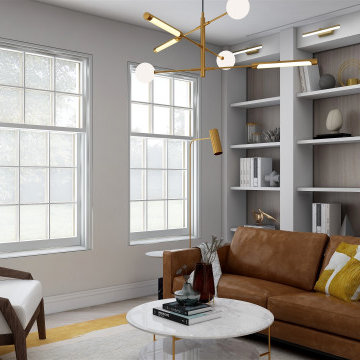
mid century modern living space characterized by accent colors, brass strokes, minimalistic modern arched built-ins, and a sleek modern fireplace design.
A perfect combination of a distressed brown leather sofa a neutral lounge chair a colorful rug and a brass-legged coffee table.
this color palette adds sophistication, elegance, and modernism to any living space.
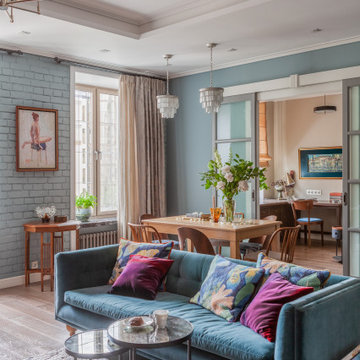
Mid-sized traditional open concept living room in Moscow with blue walls, dark hardwood floors, a wall-mounted tv, brown floor and recessed.
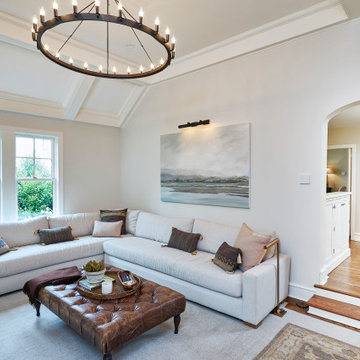
The light filled, step down family room has a custom, vaulted tray ceiling and double sets of French doors with aged bronze hardware leading to the patio. Tucked away in what looks like a closet, the built-in home bar has Sub-Zero drink drawers. The gorgeous Rumford double-sided fireplace (the other side is outside on the covered patio) has a custom-made plaster moulding surround with a beige herringbone tile insert.
Rudloff Custom Builders has won Best of Houzz for Customer Service in 2014, 2015 2016, 2017, 2019, and 2020. We also were voted Best of Design in 2016, 2017, 2018, 2019 and 2020, which only 2% of professionals receive. Rudloff Custom Builders has been featured on Houzz in their Kitchen of the Week, What to Know About Using Reclaimed Wood in the Kitchen as well as included in their Bathroom WorkBook article. We are a full service, certified remodeling company that covers all of the Philadelphia suburban area. This business, like most others, developed from a friendship of young entrepreneurs who wanted to make a difference in their clients’ lives, one household at a time. This relationship between partners is much more than a friendship. Edward and Stephen Rudloff are brothers who have renovated and built custom homes together paying close attention to detail. They are carpenters by trade and understand concept and execution. Rudloff Custom Builders will provide services for you with the highest level of professionalism, quality, detail, punctuality and craftsmanship, every step of the way along our journey together.
Specializing in residential construction allows us to connect with our clients early in the design phase to ensure that every detail is captured as you imagined. One stop shopping is essentially what you will receive with Rudloff Custom Builders from design of your project to the construction of your dreams, executed by on-site project managers and skilled craftsmen. Our concept: envision our client’s ideas and make them a reality. Our mission: CREATING LIFETIME RELATIONSHIPS BUILT ON TRUST AND INTEGRITY.
Photo Credit: Linda McManus Images
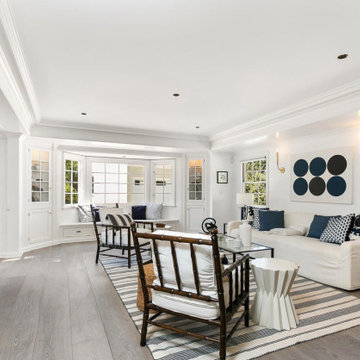
The family room opens onto the kitchen and the backyard. The French Country decorative details added in the 1980’s were all removed to make way for an elegant yet simple space. A high-tech surround sound system was seamlessly integrated. Furniture by others.
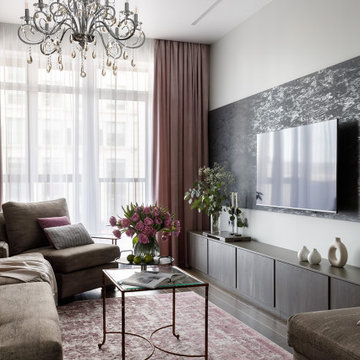
Архитектор-дизайнер: Ирина Килина
Дизайнер: Екатерина Дудкина
Contemporary enclosed living room in Saint Petersburg with multi-coloured walls, medium hardwood floors, no fireplace, a wall-mounted tv, brown floor, recessed and panelled walls.
Contemporary enclosed living room in Saint Petersburg with multi-coloured walls, medium hardwood floors, no fireplace, a wall-mounted tv, brown floor, recessed and panelled walls.
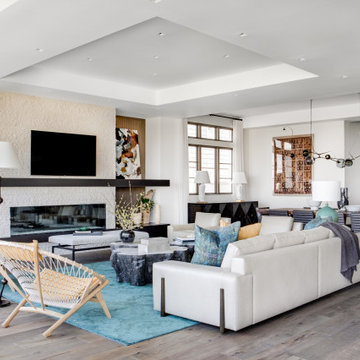
Design ideas for a contemporary open concept living room in Orange County with white walls, dark hardwood floors, a ribbon fireplace, a wall-mounted tv, brown floor and recessed.
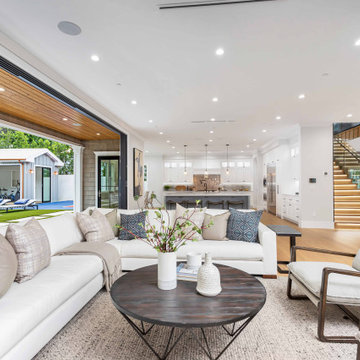
This is an example of a large transitional open concept living room in Los Angeles with grey walls, light hardwood floors, a wall-mounted tv, beige floor and recessed.

The great room combines the living and dining rooms, with natural lighting, European Oak flooring, fireplace, custom built-ins, and generous dining room seating for 10.

Photo of a large beach style open concept living room in Miami with white walls, dark hardwood floors, a standard fireplace, a built-in media wall, brown floor and recessed.
White Living Design Ideas with Recessed
5



