White Living Design Ideas with Vinyl Floors
Refine by:
Budget
Sort by:Popular Today
161 - 180 of 2,459 photos
Item 1 of 3
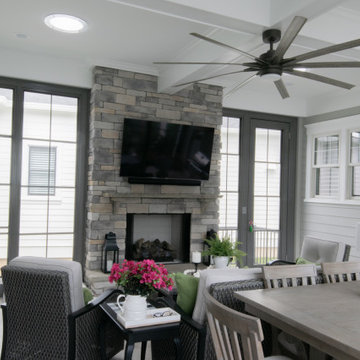
This is a custom built sunroom that connected a detached garage to the house. The sunroom was elevated to be one step down from the first floor to facilitate entertaining. We installed two solatubes to let in the natural light.
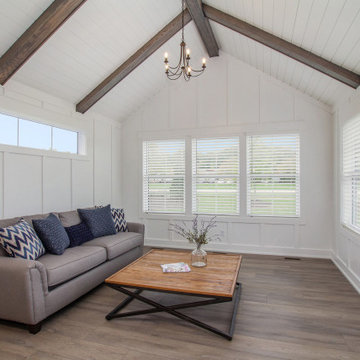
This stand-alone condominium takes a bold step with dark, modern farmhouse exterior features. Once again, the details of this stand alone condominium are where this custom design stands out; from custom trim to beautiful ceiling treatments and careful consideration for how the spaces interact. The exterior of the home is detailed with dark horizontal siding, vinyl board and batten, black windows, black asphalt shingles and accent metal roofing. Our design intent behind these stand-alone condominiums is to bring the maintenance free lifestyle with a space that feels like your own.
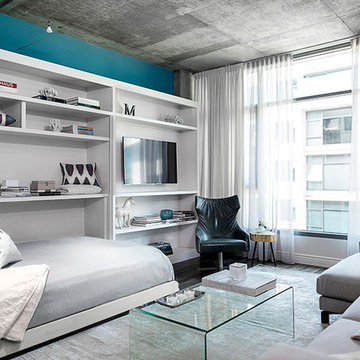
LOFT | Luxury Industrial Loft Makeover Downtown LA | FOUR POINT DESIGN BUILD INC
A gorgeous and glamorous 687 sf Loft Apartment in the Heart of Downtown Los Angeles, CA. Small Spaces...BIG IMPACT is the theme this year: A wide open space and infinite possibilities. The Challenge: Only 3 weeks to design, resource, ship, install, stage and photograph a Downtown LA studio loft for the October 2014 issue of @dwellmagazine and the 2014 @dwellondesign home tour! So #Grateful and #honored to partner with the wonderful folks at #MetLofts and #DwellMagazine for the incredible design project!
Photography by Riley Jamison
#interiordesign #loftliving #StudioLoftLiving #smallspacesBIGideas #loft #DTLA
AS SEEN IN
Dwell Magazine
LA Design Magazine
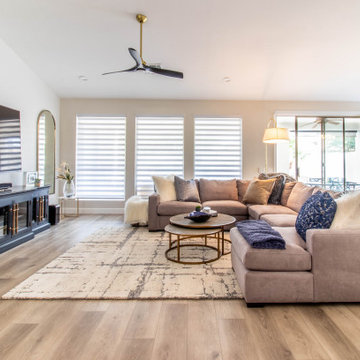
Photo of a contemporary family room in Phoenix with vinyl floors and beige floor.
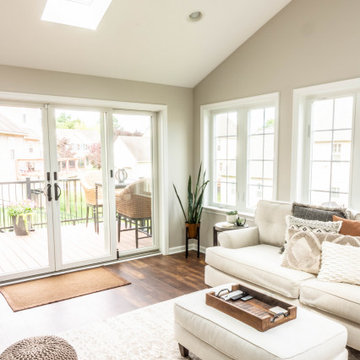
Photo of a mid-sized traditional sunroom in Other with vinyl floors, a skylight and brown floor.
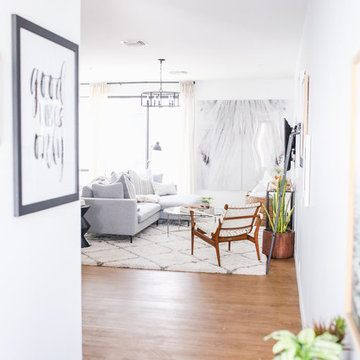
MCM sofa, Clean lines, white walls and a hint of boho
Small scandinavian loft-style family room in Phoenix with white walls, vinyl floors, a wall-mounted tv and brown floor.
Small scandinavian loft-style family room in Phoenix with white walls, vinyl floors, a wall-mounted tv and brown floor.
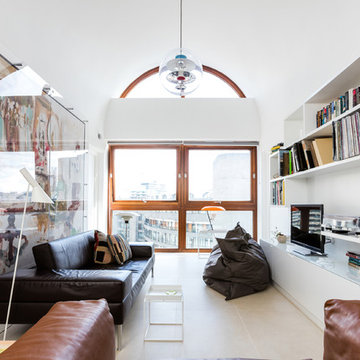
Anton Rodriguez
Photo of a mid-sized contemporary formal enclosed living room in London with white walls, a freestanding tv and vinyl floors.
Photo of a mid-sized contemporary formal enclosed living room in London with white walls, a freestanding tv and vinyl floors.
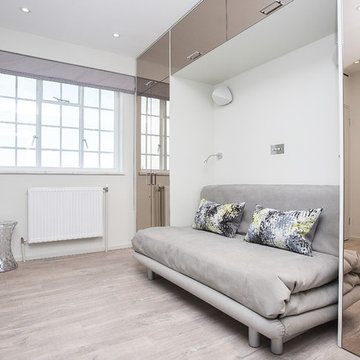
Jordi Barreras
Inspiration for a small contemporary open concept living room in London with beige walls, vinyl floors, a wall-mounted tv and beige floor.
Inspiration for a small contemporary open concept living room in London with beige walls, vinyl floors, a wall-mounted tv and beige floor.
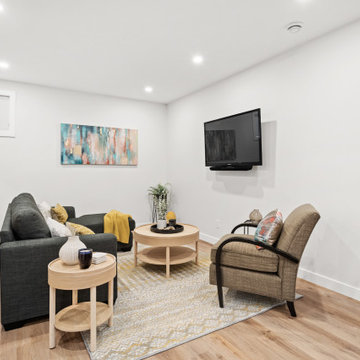
Design ideas for a small contemporary open concept family room in Calgary with a home bar, grey walls, vinyl floors, a wall-mounted tv and brown floor.

This cozy family room features a custom wall unit with chevron pattern shiplap and a vapor fireplace. Adjacent to the seating area is a custom wet bar which has an old chicago brick backsplash to tie in to the kitchen's backsplash. A teak root coffee table sits in the center of a large sectional and green is the accent color throughout.

This is an example of a large transitional loft-style family room in Philadelphia with beige walls, vinyl floors, a standard fireplace, a tile fireplace surround, a wall-mounted tv, brown floor, vaulted and wallpaper.
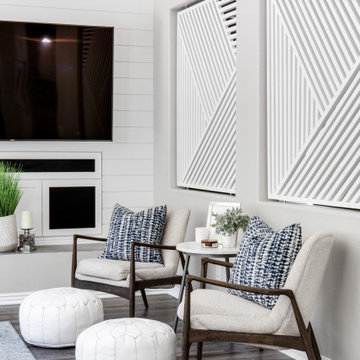
design x THREE SALT DESIGN Co.
build x Grason Construction
Photo of a mid-sized transitional open concept family room in Orange County with grey walls, vinyl floors, a standard fireplace, a tile fireplace surround, a wall-mounted tv and brown floor.
Photo of a mid-sized transitional open concept family room in Orange County with grey walls, vinyl floors, a standard fireplace, a tile fireplace surround, a wall-mounted tv and brown floor.
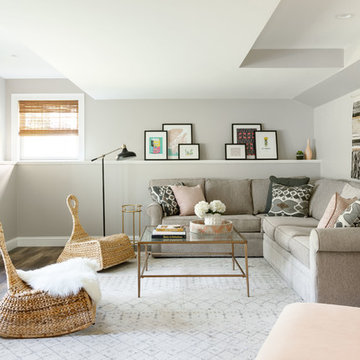
This basement needed a serious transition, with light pouring in from all angles, it didn't make any sense to do anything but finish it off. Plus, we had a family of teenage girls that needed a place to hangout, and that is exactly what they got. We had a blast transforming this basement into a sleepover destination, sewing work space, and lounge area for our teen clients.
Photo Credit: Tamara Flanagan Photography
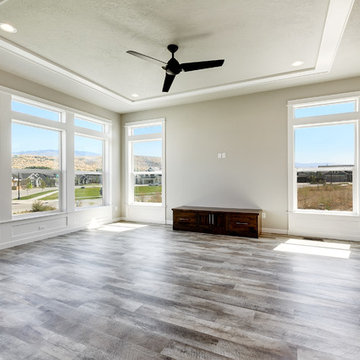
Design ideas for a large transitional formal open concept living room in Boise with grey walls, vinyl floors, a standard fireplace, a stone fireplace surround, no tv and grey floor.
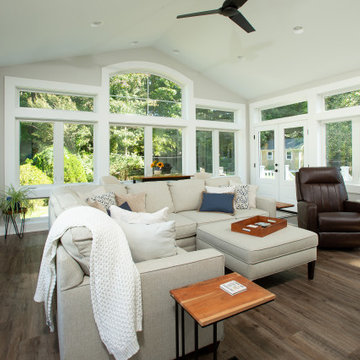
The interior finishes were purposely designed to match and blend with the home’s other rooms, utilizing luxury vinyl plank (LVP) waterproof flooring in gray with anti-microbial coating, neutral paint colors, matching baseboards, crown molding, interior doors, and millwork.
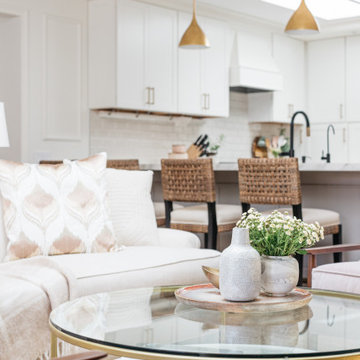
Complete remodel, living room with kitchen in the background.
This is an example of a small transitional open concept living room in Los Angeles with white walls, vinyl floors, a wall-mounted tv and decorative wall panelling.
This is an example of a small transitional open concept living room in Los Angeles with white walls, vinyl floors, a wall-mounted tv and decorative wall panelling.
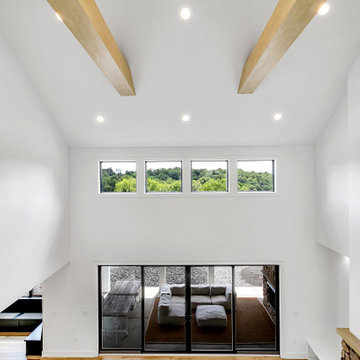
View of beams in 2 story family room
This is an example of a large scandinavian open concept family room in Other with white walls, vinyl floors, a standard fireplace, a stone fireplace surround, a wall-mounted tv, brown floor and exposed beam.
This is an example of a large scandinavian open concept family room in Other with white walls, vinyl floors, a standard fireplace, a stone fireplace surround, a wall-mounted tv, brown floor and exposed beam.
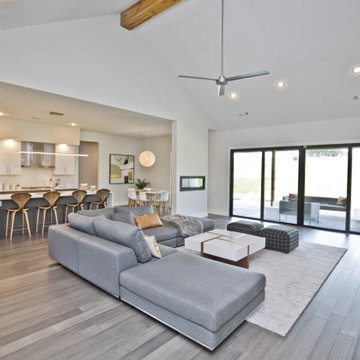
Inspiration for a large contemporary formal open concept living room in Other with white walls, a two-sided fireplace, a metal fireplace surround, a freestanding tv, grey floor and vinyl floors.
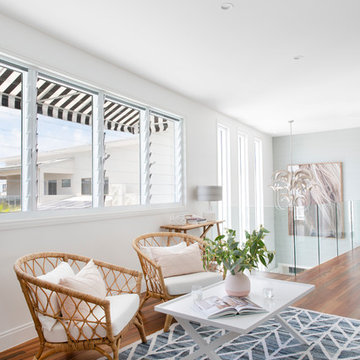
Donna Guyler Design
Design ideas for an expansive beach style open concept living room in Gold Coast - Tweed with white walls, vinyl floors, no tv and brown floor.
Design ideas for an expansive beach style open concept living room in Gold Coast - Tweed with white walls, vinyl floors, no tv and brown floor.
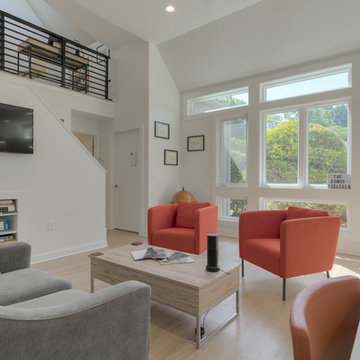
Sean Shannon Photography
Design ideas for a small modern open concept living room in Other with white walls, vinyl floors, a wall-mounted tv and beige floor.
Design ideas for a small modern open concept living room in Other with white walls, vinyl floors, a wall-mounted tv and beige floor.
White Living Design Ideas with Vinyl Floors
9



