White Living Design Ideas with Wood Walls
Refine by:
Budget
Sort by:Popular Today
1 - 20 of 428 photos
Item 1 of 3

Lovingly called the ‘white house’, this stunning Queenslander was given a contemporary makeover with oak floors, custom joinery and modern furniture and artwork. Creative detailing and unique finish selections reference the period details of a traditional home, while bringing it into modern times.

Inspiration for a modern living room in Orange County with white walls, concrete floors, grey floor and wood walls.
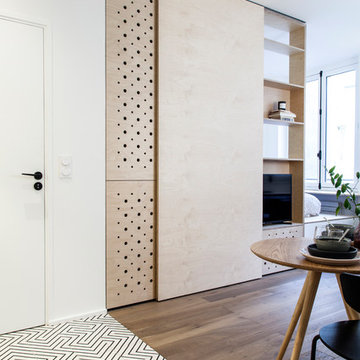
Photo : BCDF Studio
Mid-sized scandinavian open concept living room in Paris with a library, white walls, medium hardwood floors, no fireplace, a built-in media wall, brown floor and wood walls.
Mid-sized scandinavian open concept living room in Paris with a library, white walls, medium hardwood floors, no fireplace, a built-in media wall, brown floor and wood walls.
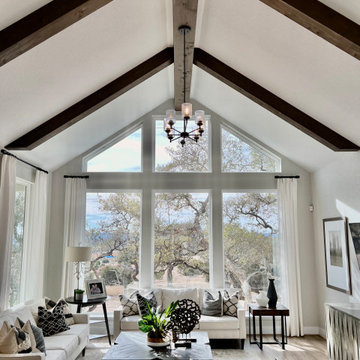
Model Home Located at Esperanza at Boerne
Inspiration for a large contemporary living room in Austin with grey walls, vinyl floors, vaulted and wood walls.
Inspiration for a large contemporary living room in Austin with grey walls, vinyl floors, vaulted and wood walls.
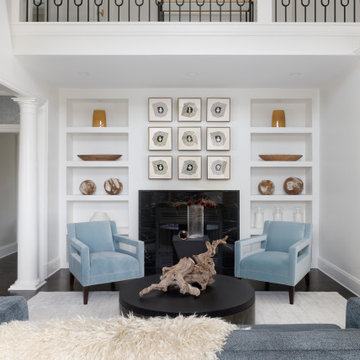
Mid-sized traditional formal open concept living room in Baltimore with white walls, dark hardwood floors, a standard fireplace, a stone fireplace surround, no tv, brown floor, vaulted and wood walls.
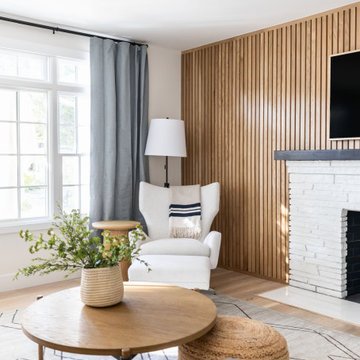
This wood slat wall helps give this family room some eye catching yet low key texture and detail.
Inspiration for a mid-sized beach style open concept family room in San Francisco with beige walls, a standard fireplace, a brick fireplace surround, a wall-mounted tv and wood walls.
Inspiration for a mid-sized beach style open concept family room in San Francisco with beige walls, a standard fireplace, a brick fireplace surround, a wall-mounted tv and wood walls.

Design ideas for a small open concept living room in New Orleans with white walls, porcelain floors, a corner tv, beige floor and wood walls.
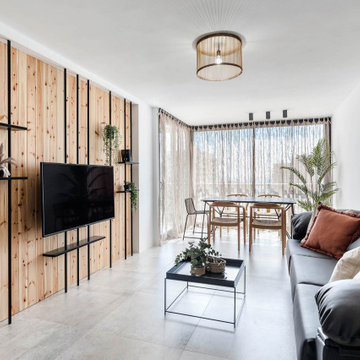
Inspiration for a contemporary living room in Other with white walls, a wall-mounted tv, grey floor and wood walls.
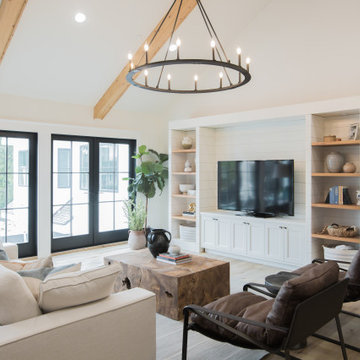
Design ideas for a transitional open concept family room in Los Angeles with wood walls.
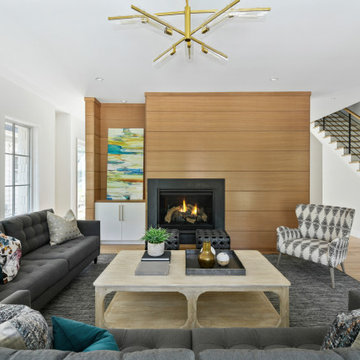
This new, custom home is designed to blend into the existing “Cottage City” neighborhood in Linden Hills. To accomplish this, we incorporated the “Gambrel” roof form, which is a barn-shaped roof that reduces the scale of a 2-story home to appear as a story-and-a-half. With a Gambrel home existing on either side, this is the New Gambrel on the Block.
This home has a traditional--yet fresh--design. The columns, located on the front porch, are of the Ionic Classical Order, with authentic proportions incorporated. Next to the columns is a light, modern, metal railing that stands in counterpoint to the home’s classic frame. This balance of traditional and fresh design is found throughout the home.

Mid-sized modern open concept family room in Other with white walls, concrete floors, a freestanding tv, white floor and wood walls.

Mid-sized transitional open concept living room in Other with white walls, carpet, a standard fireplace, a brick fireplace surround, a wall-mounted tv and wood walls.

New build dreams always require a clear design vision and this 3,650 sf home exemplifies that. Our clients desired a stylish, modern aesthetic with timeless elements to create balance throughout their home. With our clients intention in mind, we achieved an open concept floor plan complimented by an eye-catching open riser staircase. Custom designed features are showcased throughout, combined with glass and stone elements, subtle wood tones, and hand selected finishes.
The entire home was designed with purpose and styled with carefully curated furnishings and decor that ties these complimenting elements together to achieve the end goal. At Avid Interior Design, our goal is to always take a highly conscious, detailed approach with our clients. With that focus for our Altadore project, we were able to create the desirable balance between timeless and modern, to make one more dream come true.

Mid-sized transitional open concept living room in Orange County with white walls, a standard fireplace, brown floor, vaulted, medium hardwood floors and wood walls.

Photo of a mid-sized beach style enclosed living room in Columbus with white walls, medium hardwood floors, a standard fireplace, a brick fireplace surround, a wall-mounted tv, brown floor and wood walls.

TV Room
Inspiration for a small modern enclosed family room in Portland with white walls, dark hardwood floors, a wall-mounted tv, brown floor and wood walls.
Inspiration for a small modern enclosed family room in Portland with white walls, dark hardwood floors, a wall-mounted tv, brown floor and wood walls.
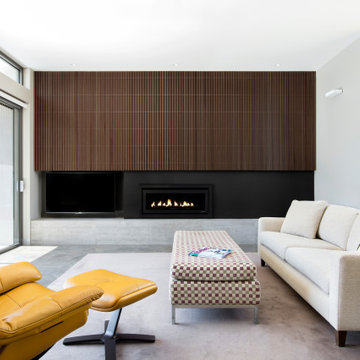
polished concrete floor, gas fireplace, timber panelling,
Photo of a mid-sized modern open concept living room in Melbourne with grey walls, concrete floors, a standard fireplace, a metal fireplace surround, a concealed tv, grey floor and wood walls.
Photo of a mid-sized modern open concept living room in Melbourne with grey walls, concrete floors, a standard fireplace, a metal fireplace surround, a concealed tv, grey floor and wood walls.
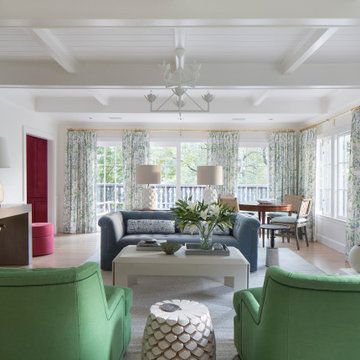
This large gated estate includes one of the original Ross cottages that served as a summer home for people escaping San Francisco's fog. We took the main residence built in 1941 and updated it to the current standards of 2020 while keeping the cottage as a guest house. A massive remodel in 1995 created a classic white kitchen. To add color and whimsy, we installed window treatments fabricated from a Josef Frank citrus print combined with modern furnishings. Throughout the interiors, foliate and floral patterned fabrics and wall coverings blur the inside and outside worlds.

Inspiration for a mid-sized modern living room in Phoenix with blue walls, light hardwood floors, no fireplace, a wall-mounted tv, beige floor and wood walls.
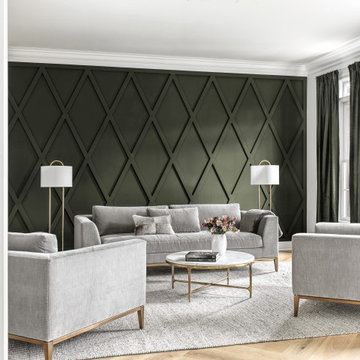
This is an example of a mid-sized transitional formal living room in St Louis with green walls, light hardwood floors and wood walls.
White Living Design Ideas with Wood Walls
1



