White Living Room Design Photos
Refine by:
Budget
Sort by:Popular Today
61 - 80 of 25,094 photos
Item 1 of 3
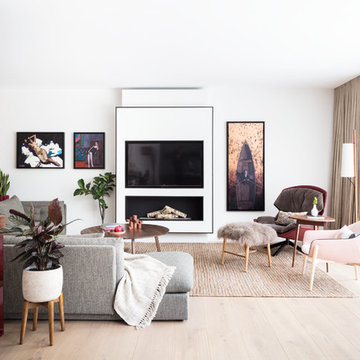
Natural tones run throughout, with each room boasting its own palette. The living room looks to autumn for inspiration, with earthy colours, burgundy accents and pops of black that tie in with the window frames. The living room was tweaked to create a large seating area with a corner sofa and a separate reading area. We also designed a contemporary fireplace, with an easy-to-use bioethanol fire.
Home designed by Black and Milk Interior Design firm. They specialise in Modern Interiors for London New Build Apartments. https://blackandmilk.co.uk
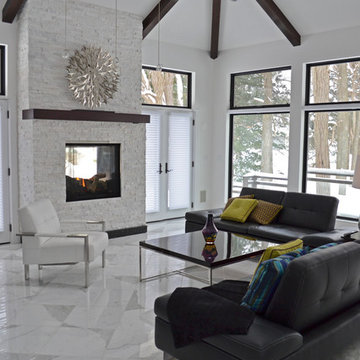
Inspiration for a mid-sized contemporary formal open concept living room in Dallas with white walls, a two-sided fireplace, a stone fireplace surround, no tv and marble floors.
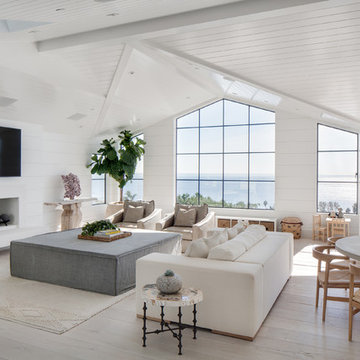
photo by Chad Mellon
This is an example of a large beach style open concept living room in Orange County with white walls, light hardwood floors, a ribbon fireplace, a stone fireplace surround, a wall-mounted tv, beige floor, vaulted, wood and planked wall panelling.
This is an example of a large beach style open concept living room in Orange County with white walls, light hardwood floors, a ribbon fireplace, a stone fireplace surround, a wall-mounted tv, beige floor, vaulted, wood and planked wall panelling.
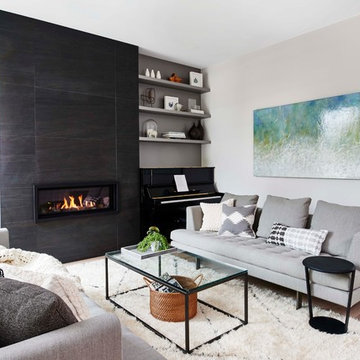
Photo credit: Joe Borrelli
Artist: Tanya Slingsby
Mid-sized contemporary formal open concept living room in Vancouver with white walls, light hardwood floors, a ribbon fireplace and a tile fireplace surround.
Mid-sized contemporary formal open concept living room in Vancouver with white walls, light hardwood floors, a ribbon fireplace and a tile fireplace surround.
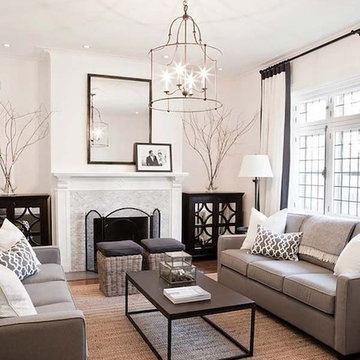
This is an example of a large contemporary formal open concept living room in Chicago with white walls, dark hardwood floors, a standard fireplace, a stone fireplace surround and brown floor.
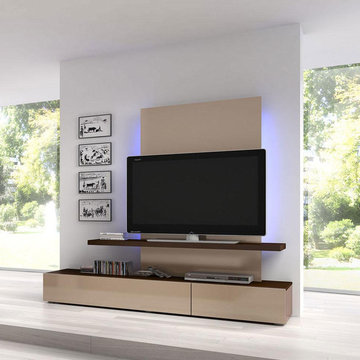
Made in Spain, according to European standards, this well-designed wall unit uses durable wood materials and veneers in two tone wenge and high gloss lacquer finish. Multipurpose structure and impressive design of the wall unit is ready to improve your modern living room with an entertainment area.
futonstorenyc.com/product/maya-entertainment-unit
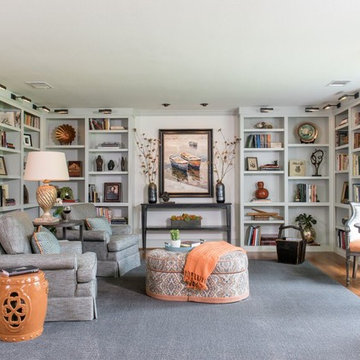
Photos by Michael Hunter
Mid-sized traditional enclosed living room in Dallas with a library, white walls, medium hardwood floors, no fireplace and no tv.
Mid-sized traditional enclosed living room in Dallas with a library, white walls, medium hardwood floors, no fireplace and no tv.
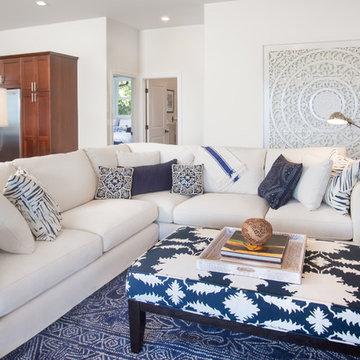
Jessica Pearl Photography
Design ideas for a small beach style open concept living room in Hawaii with dark hardwood floors.
Design ideas for a small beach style open concept living room in Hawaii with dark hardwood floors.
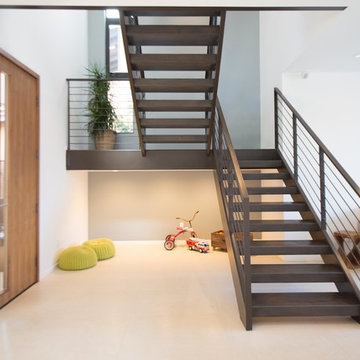
Photo by Bogdan Tomalvski
Design ideas for a large modern open concept living room in Los Angeles with white walls, ceramic floors and no fireplace.
Design ideas for a large modern open concept living room in Los Angeles with white walls, ceramic floors and no fireplace.
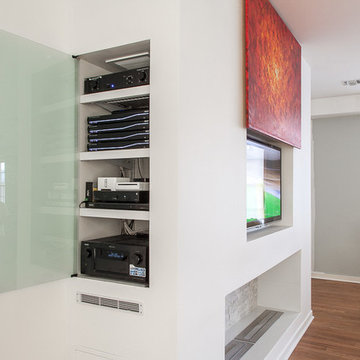
This award winning minimalist condo hides the entertainment system when it's not in use. The big screen smart TV, invisible surround sound & equipment rack are out of site/out of mind. A Future Automation lift moves the art at the push of a button, revealing cinema quality sound & picture.
The custom built wall unit hides all the of the necessary equipment and storage space behind the fireplace and smart TV.
See more & take a video tour :
http://www.seriousaudiovideo.com/portfolios/minimalist-smart-condo-hoboken-nj-urc-total-control/
Photos by Anthony Torsiello
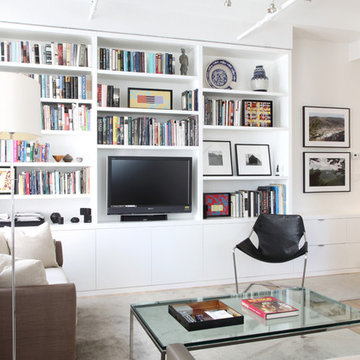
This Chelsea loft was transformed from a beat-up live-work space into a tranquil, light-filled home with oversized windows and high ceilings. The open floor plan created a new kitchen, dining area, and living room in one space, with two airy bedrooms and bathrooms at the other end of the layout. We used a pale, white oak flooring from LV Wood Floors throughout the space, and kept the color palette light and neutral. The kitchen features custom cabinetry and a wide island with seating on one side. A Lindsey Edelman chandelier makes a statement over the dining table. A wall of bookcases, art, and media storage anchors the other end of the living room, with the TV mount built-in at the center. Photo by Maletz Design
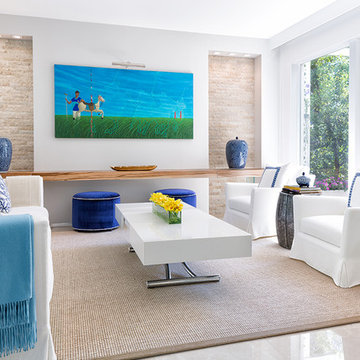
Project Feature in: Luxe Magazine & Luxury Living Brickell
From skiing in the Swiss Alps to water sports in Key Biscayne, a relocation for a Chilean couple with three small children was a sea change. “They’re probably the most opposite places in the world,” says the husband about moving
from Switzerland to Miami. The couple fell in love with a tropical modern house in Key Biscayne with architecture by Marta Zubillaga and Juan Jose Zubillaga of Zubillaga Design. The white-stucco home with horizontal planks of red cedar had them at hello due to the open interiors kept bright and airy with limestone and marble plus an abundance of windows. “The light,” the husband says, “is something we loved.”
While in Miami on an overseas trip, the wife met with designer Maite Granda, whose style she had seen and liked online. For their interview, the homeowner brought along a photo book she created that essentially offered a roadmap to their family with profiles, likes, sports, and hobbies to navigate through the design. They immediately clicked, and Granda’s passion for designing children’s rooms was a value-added perk that the mother of three appreciated. “She painted a picture for me of each of the kids,” recalls Granda. “She said, ‘My boy is very creative—always building; he loves Legos. My oldest girl is very artistic— always dressing up in costumes, and she likes to sing. And the little one—we’re still discovering her personality.’”
To read more visit:
https://maitegranda.com/wp-content/uploads/2017/01/LX_MIA11_HOM_Maite_12.compressed.pdf
Rolando Diaz
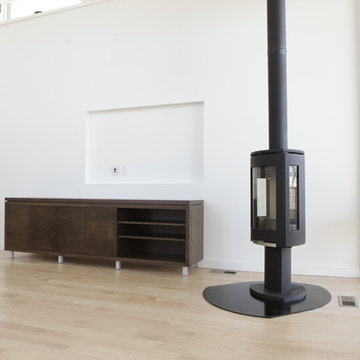
photo courtesy Jay Paul
This is an example of a mid-sized modern open concept living room in Richmond with white walls, light hardwood floors, a wood stove and a built-in media wall.
This is an example of a mid-sized modern open concept living room in Richmond with white walls, light hardwood floors, a wood stove and a built-in media wall.
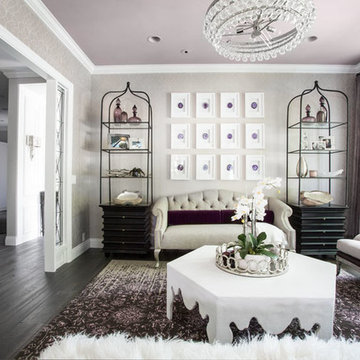
Designer - The Design House Interior Design
www.tdhid.com
Builder - Upland Development, Inc
Photographer - Scot Zimmerman
Utah Style & Design http://www.utahstyleanddesign.com/in-the-magazine/spring-2015/
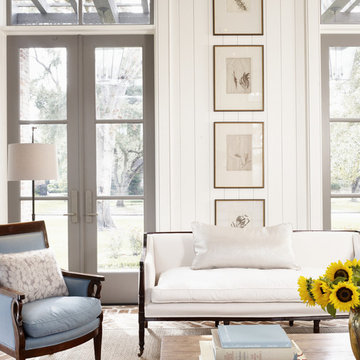
Casey Dunn Photography
This is an example of a large country formal living room in Houston with white walls, brick floors and red floor.
This is an example of a large country formal living room in Houston with white walls, brick floors and red floor.
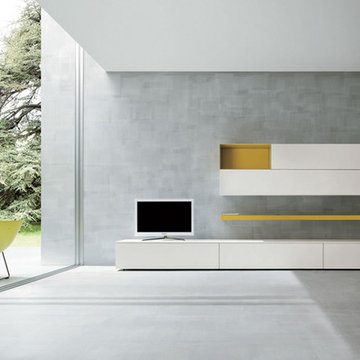
Large modern formal open concept living room in New York with grey walls, concrete floors and a freestanding tv.
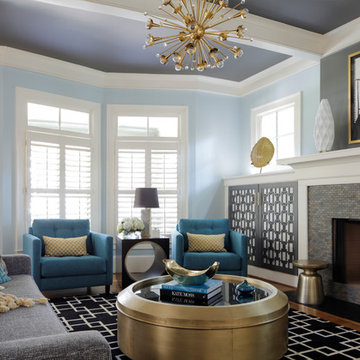
Mali Azima
Large transitional formal enclosed living room in Atlanta with blue walls, medium hardwood floors, a standard fireplace and a tile fireplace surround.
Large transitional formal enclosed living room in Atlanta with blue walls, medium hardwood floors, a standard fireplace and a tile fireplace surround.
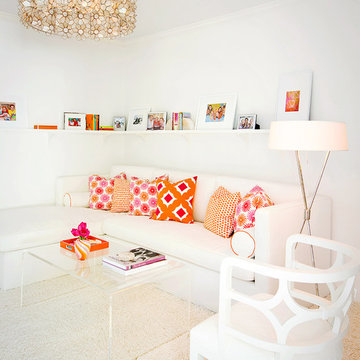
Design ideas for a mid-sized contemporary formal enclosed living room in Dallas with white walls, carpet, no fireplace, no tv and beige floor.
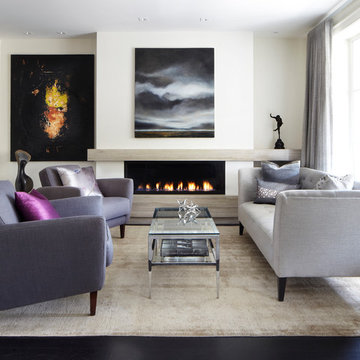
Custom gas fireplace.
Photo by Lisa Petrole Photography
Design ideas for a contemporary formal living room in Toronto with white walls, a ribbon fireplace and a stone fireplace surround.
Design ideas for a contemporary formal living room in Toronto with white walls, a ribbon fireplace and a stone fireplace surround.
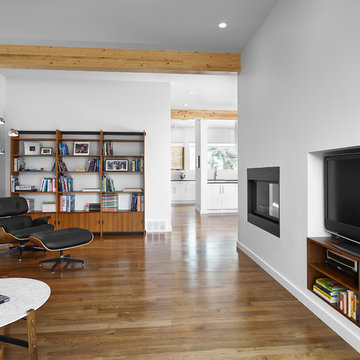
Designers: Kim and Chris Woodroffe
e-mail: cwoodrof@gmail.com
Photographer: Merle Prosofsky Photography Ltd.
Inspiration for a mid-sized contemporary enclosed living room in Edmonton with white walls, medium hardwood floors, a ribbon fireplace, a plaster fireplace surround, a built-in media wall and brown floor.
Inspiration for a mid-sized contemporary enclosed living room in Edmonton with white walls, medium hardwood floors, a ribbon fireplace, a plaster fireplace surround, a built-in media wall and brown floor.
White Living Room Design Photos
4