All TVs White Living Room Design Photos
Refine by:
Budget
Sort by:Popular Today
161 - 180 of 36,220 photos
Item 1 of 3
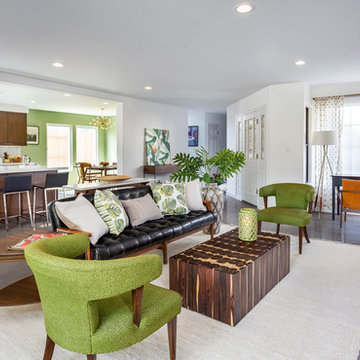
Our homeowners approached us for design help shortly after purchasing a fixer upper. They wanted to redesign the home into an open concept plan. Their goal was something that would serve multiple functions: allow them to entertain small groups while accommodating their two small children not only now but into the future as they grow up and have social lives of their own. They wanted the kitchen opened up to the living room to create a Great Room. The living room was also in need of an update including the bulky, existing brick fireplace. They were interested in an aesthetic that would have a mid-century flair with a modern layout. We added built-in cabinetry on either side of the fireplace mimicking the wood and stain color true to the era. The adjacent Family Room, needed minor updates to carry the mid-century flavor throughout.
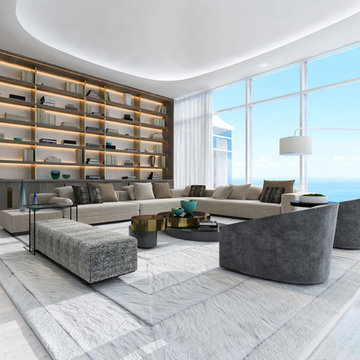
Design ideas for an expansive modern formal open concept living room in Miami with grey walls, marble floors, a built-in media wall and white floor.
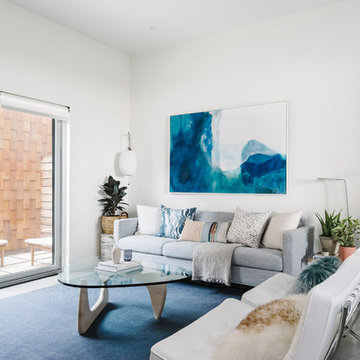
Our Austin studio designed this gorgeous town home to reflect a quiet, tranquil aesthetic. We chose a neutral palette to create a seamless flow between spaces and added stylish furnishings, thoughtful decor, and striking artwork to create a cohesive home. We added a beautiful blue area rug in the living area that nicely complements the blue elements in the artwork. We ensured that our clients had enough shelving space to showcase their knickknacks, curios, books, and personal collections. In the kitchen, wooden cabinetry, a beautiful cascading island, and well-planned appliances make it a warm, functional space. We made sure that the spaces blended in with each other to create a harmonious home.
---
Project designed by the Atomic Ranch featured modern designers at Breathe Design Studio. From their Austin design studio, they serve an eclectic and accomplished nationwide clientele including in Palm Springs, LA, and the San Francisco Bay Area.
For more about Breathe Design Studio, see here: https://www.breathedesignstudio.com/
To learn more about this project, see here: https://www.breathedesignstudio.com/minimalrowhome
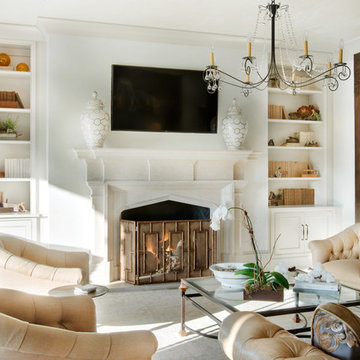
Gabriel Builders Showroom/Gathering room off functioning kitchen with pewter island. LImestone floors, plaster walls, Douglas Fir beams. Limestone floor extends thru lift and slide doors to outdoor arched porch with gas lanterns and swimming pool. The beautiful limestone mantel is flanked by custom bookcases filled with antique tools.
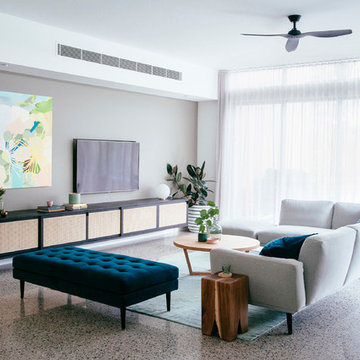
Nat McCommas
Inspiration for a contemporary enclosed living room in Gold Coast - Tweed with multi-coloured walls and a wall-mounted tv.
Inspiration for a contemporary enclosed living room in Gold Coast - Tweed with multi-coloured walls and a wall-mounted tv.
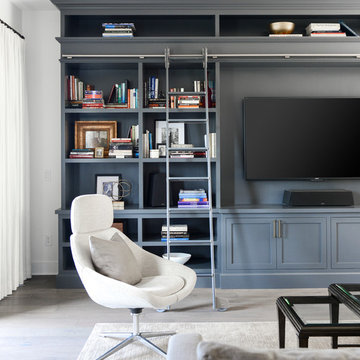
This elegant 2600 sf home epitomizes swank city living in the heart of Los Angeles. Originally built in the late 1970's, this Century City home has a lovely vintage style which we retained while streamlining and updating. The lovely bold bones created an architectural dream canvas to which we created a new open space plan that could easily entertain high profile guests and family alike.
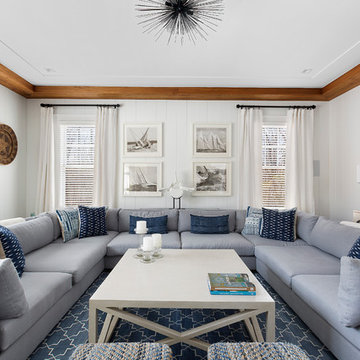
Photo of a mid-sized beach style enclosed living room in New York with white walls, dark hardwood floors, a built-in media wall and brown floor.
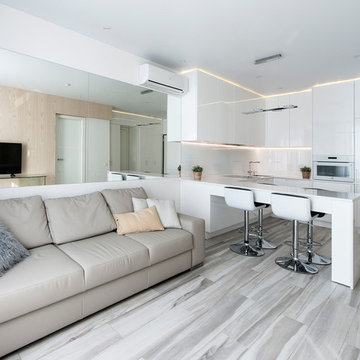
Архитектор Черняева Юлия
Small contemporary formal open concept living room in Moscow with white walls, light hardwood floors and a wall-mounted tv.
Small contemporary formal open concept living room in Moscow with white walls, light hardwood floors and a wall-mounted tv.
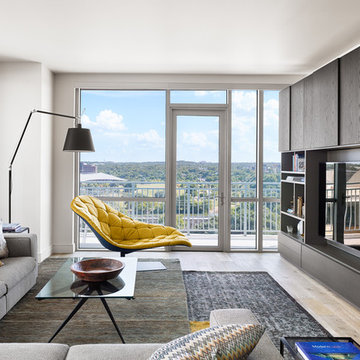
Inspiration for a mid-sized contemporary living room in Austin with light hardwood floors and a built-in media wall.
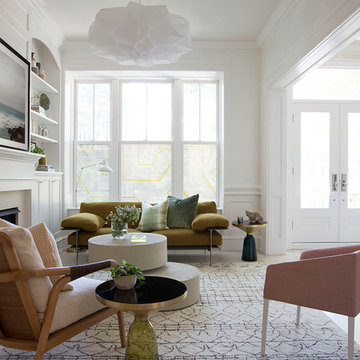
This living room directly off the entry sets the tone for the rest of the home with its low slung furnishings, plush turkish rug and ethereal chandelier. The palette for this space was pulled from the antique wool rug in the dining room with splashes of blush, chartreuse and ochre.
Summer Thornton Design, Inc.
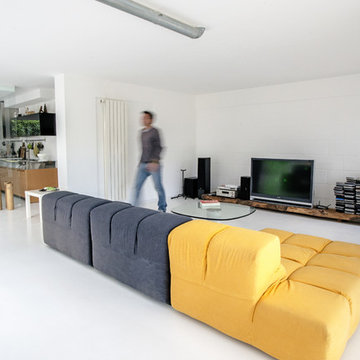
MariaAloisi@2016Houzz
Design ideas for a mid-sized contemporary open concept living room in Catania-Palermo with white walls, a freestanding tv and concrete floors.
Design ideas for a mid-sized contemporary open concept living room in Catania-Palermo with white walls, a freestanding tv and concrete floors.
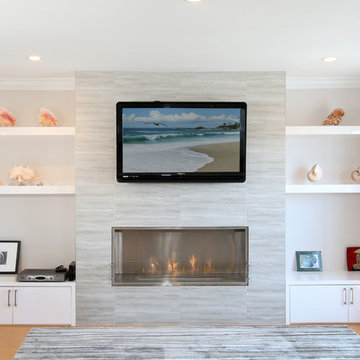
We needed to create some sort of statement on this wall. So we built a fireplace with custom shelves and cabinets to match. We made sure that the line from the fireplace matched the height of the cabinets to ensure very clean lines on this wall.
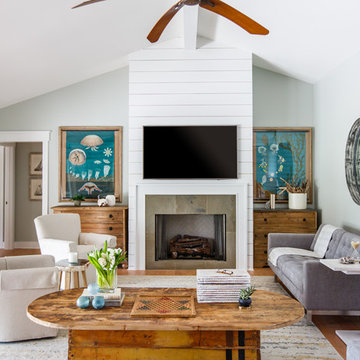
Jessie
Design ideas for a mid-sized beach style living room in Jacksonville with medium hardwood floors, a standard fireplace, a stone fireplace surround and a wall-mounted tv.
Design ideas for a mid-sized beach style living room in Jacksonville with medium hardwood floors, a standard fireplace, a stone fireplace surround and a wall-mounted tv.
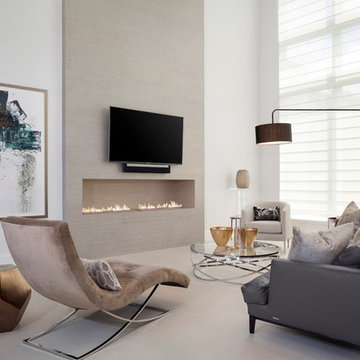
Photograph by Ibi Designs
Large contemporary formal open concept living room in Miami with white walls, porcelain floors, a ribbon fireplace, a tile fireplace surround and a wall-mounted tv.
Large contemporary formal open concept living room in Miami with white walls, porcelain floors, a ribbon fireplace, a tile fireplace surround and a wall-mounted tv.
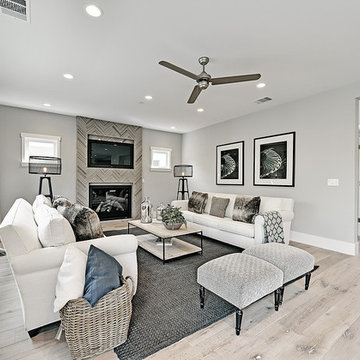
Photo of a transitional open concept living room in San Francisco with grey walls, light hardwood floors, a standard fireplace, a tile fireplace surround and a wall-mounted tv.
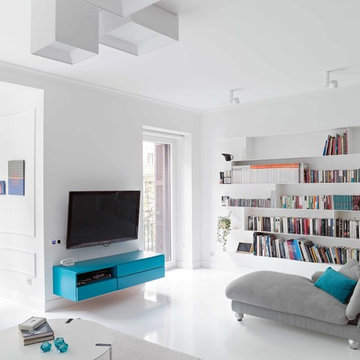
Photo of a large contemporary open concept living room in Other with a library, white walls, concrete floors, a wall-mounted tv and no fireplace.
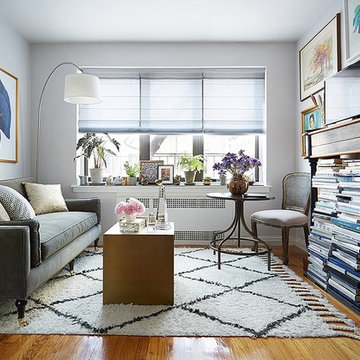
The Finished Living Area: By simply adding a table and a chair in the corner, large-scale art, and a tall decorative mantel for books and the TV, Anthony reimagines the living area as a warm multipurpose spot with ample lighting and seating.
Photo by Manuel Rodriguez
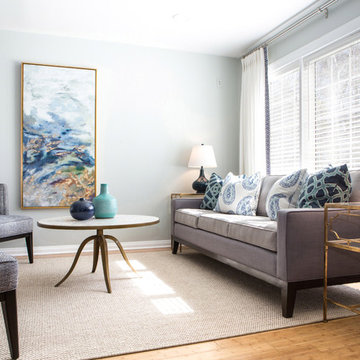
Warm gray tones mix with navy, white and a touch of aqua in this cozy living room. Custom furniture and drapery set a serene mood, with the contemporary artwork taking center stage.
Erika Bierman Photography
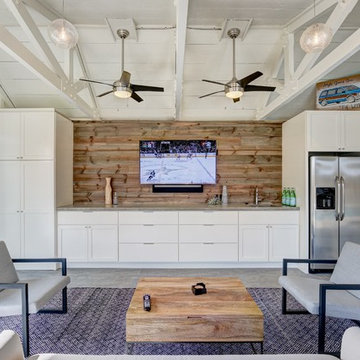
Photo of a large beach style enclosed living room in Oklahoma City with white walls, concrete floors, no fireplace and a wall-mounted tv.
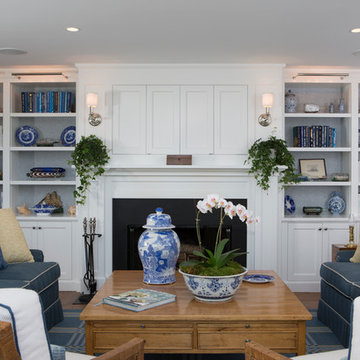
Terry Pommet
Photo of a mid-sized traditional enclosed living room in Boston with white walls, a standard fireplace, a plaster fireplace surround and a concealed tv.
Photo of a mid-sized traditional enclosed living room in Boston with white walls, a standard fireplace, a plaster fireplace surround and a concealed tv.
All TVs White Living Room Design Photos
9