White Living Room Design Photos with a Wood Stove
Refine by:
Budget
Sort by:Popular Today
161 - 180 of 2,107 photos
Item 1 of 3
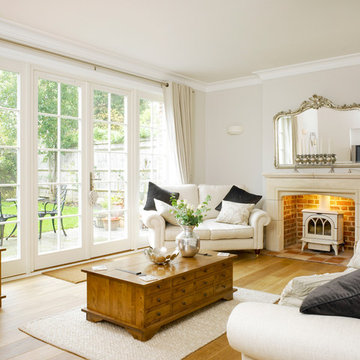
Inspiration for a traditional living room in Manchester with grey walls and a wood stove.
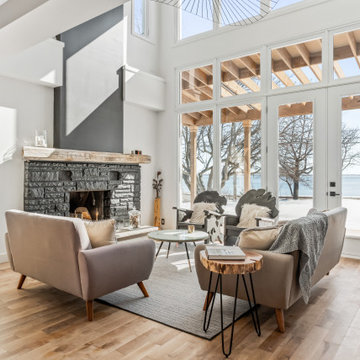
Salon / Living room
Design ideas for a mid-sized country formal open concept living room in Montreal with white walls, light hardwood floors, a wood stove, a stone fireplace surround and no tv.
Design ideas for a mid-sized country formal open concept living room in Montreal with white walls, light hardwood floors, a wood stove, a stone fireplace surround and no tv.
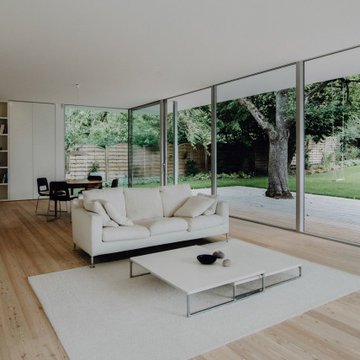
Atriumhaus in Niedersachsen
Die Bauherren wünschten ein sonnen- und lichtdurchflutetes Haus. Das Grundstück, lang, tief und auf der Südseite von einem Mehrfamilienhaus beschattet, schien auf den ersten Blick eher ungünstig. So kam es zur Idee eines Atriumhauses, das aufgrund seiner partiellen Einschnürung erlaubt, die Fassade im Bereich der Einschnürung weit Richtung Norden zu verschieben und somit im Süden möglichst viel Abstand vom verschattenden Nachbarhaus zu gewinnen. Das modern interpretierte Konzept des Atriumhauses gab die Möglichkeit, viel Tageslicht ins Innere zu holen und die Geländebedingungen optimal auszunutzen.
Aus dem Grundkonzept des Atriumhauses entwickelte sich eine Dreiteilung der Außen- und Innenräume: neben dem zentralen Atrium gibt es nun einen straßenseitigen Eingangshof sowie den rückwärtigen Garten. Zur Straße hin befindet sich das dreistöckige Schlafhaus mit den Privatbereichen. Dahinter liegt der schmalere Küchentrakt. Der Küchenblock setzt sich außen im Innenhof fort, das Material läuft scheinbar durch das Glas hindurch. Durch die Einschnürung des Baukörpers an dieser Stelle wird erreicht, dass die Fassade weit nach Norden zurückspringt und nach Süden viel Platz für einen Terrassenhof entsteht.
In einer Split-Level-Bauweise folgen jeweils durch ein halbes Geschoss getrennt das Familien-Rückzugszimmer, die Kinderebene und ganz oben das Elternschlafzimmer. Der an den Küchenbereich anschließende rechteckige Wohnbereich öffnet sich durch raumhohe Verglasungen in den rückwärtigen Garten. Die schwellenlose Übereckverglasung lässt jegliches Gefühl räumlicher Begrenzung verschwinden. Alles scheint ins Grüne zu fließen. Der Holzbodenbelag zieht sich bis auf die Terrasse, über die das Dach weit hinausragt.
Dies sinnvolle Wohnkonzept unterstützt das harmonische Familienleben. Die gesamte Innengestaltung ist aufgrund des großen Bezugs zum Garten in natürlichen Materialien und Farbtönen gehalten. In die Architektur eingepasste Möbel wie die Garderobe am Eingang sorgen mit vielen Zusatzfunktionen für einen aufgeräumten Empfang. Entstanden ist eine Ruheoase mitten in der Stadt. Ungestört von den Nachbarn kann die Familie ihr Reich genießen.
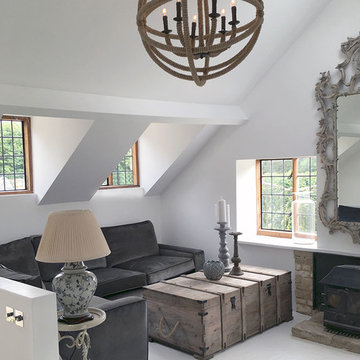
Large country open concept living room in Gloucestershire with painted wood floors, a wood stove, a brick fireplace surround and white walls.
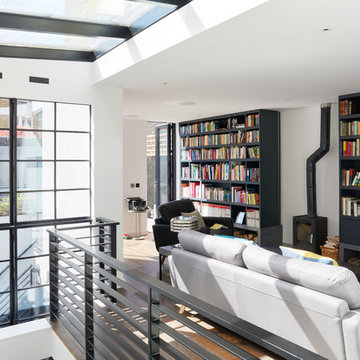
Photo Credit: Andy Beasley
Clement crittall glazing.
Bespoke joinery creates a feature out of your books and DVDs. Painting the joinery in a bold colour makes a statement while adding dynamic interest and depth to a very bright white space. You can afford to go dark with furniture and walls if you have a very light space. Keep the rest of the walls simple and plain for maximum impact in your home. Choosing sofas in the same colour family in lighter shades and tones works well to tie everything together.
For a more retro feel, small, short, thin planks in a medium tone create an authentic mid century look with a feature chair in a typical retro shape adds personality.
A polished concrete plinth below a toasty log burner perfect for snuggling up to read on a long winter night, the plinth elevates the burner and directs the warmth your way. Polished concrete is a contemporary material with long lasting and hard wearing properties, while adding to the industrial feel of this property.
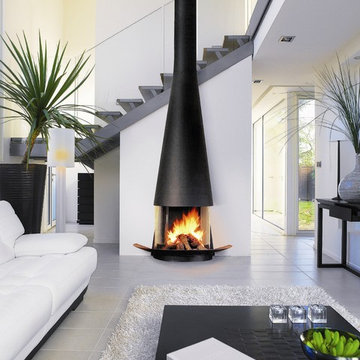
The Mural is the wall-mounted version of the Filiofocus Telescopic. The pure lines of the hood and the curved fire basin evoke the subtle elegance of Japanese design. Available with a 2m hood or a 1.6m hood this fireplace is designed to grace interiors of low, high or angled ceilings
725mm x 1600/2000mm 4/6kw

Design ideas for a large contemporary living room in Other with a library, medium hardwood floors, a wood stove and white walls.
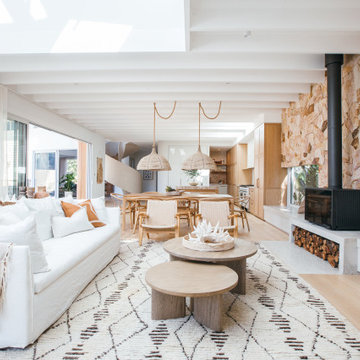
We first fell in love with Kyal and Kara when they appeared on The Block and have loved following their progress. Now we watch them undertake their first knock-down rebuild with the fabulous Blue Lagoon beachside family home. With their living, dining and kitchen space, Kyal and Kara have created a true heart of the home. Not only is this a space for family and friends to hang out, it also connects to every other area in the home.
This fantastic open plan area screams both functionality and design – so what better addition than motorised curtains! The entire kitchen was designed around multi-tasking, and now with just the press of a button (or a quick “Hey Google”), you can be preparing dinner and close the curtains without taking a single step.
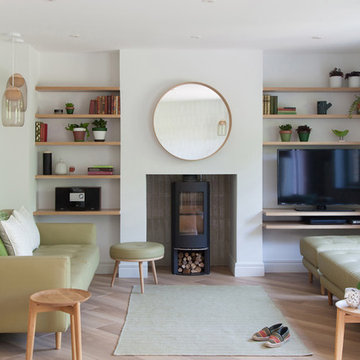
Megan Taylor
This is an example of a scandinavian formal enclosed living room in Cambridgeshire with light hardwood floors, a wood stove, a freestanding tv and beige floor.
This is an example of a scandinavian formal enclosed living room in Cambridgeshire with light hardwood floors, a wood stove, a freestanding tv and beige floor.
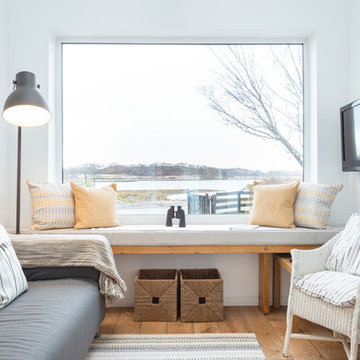
Inspiration for a small contemporary open concept living room with a library, white walls, medium hardwood floors, a wood stove, a stone fireplace surround, a wall-mounted tv and brown floor.
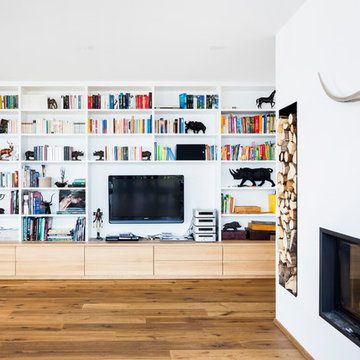
Large scandinavian open concept living room in Other with a library, white walls, dark hardwood floors, a wood stove, a plaster fireplace surround, a wall-mounted tv and brown floor.
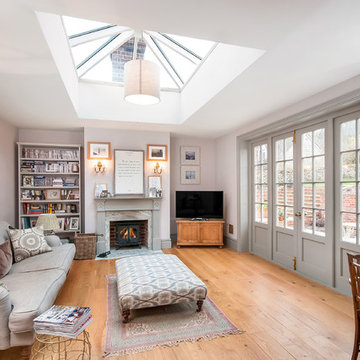
Large transitional enclosed living room in Hampshire with a library, grey walls, medium hardwood floors, a wood stove, a wood fireplace surround, brown floor and a freestanding tv.
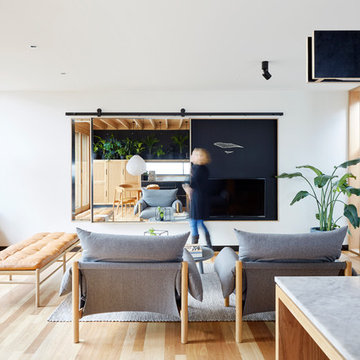
Christine Francis
Design ideas for a small contemporary open concept living room in Melbourne with white walls, light hardwood floors, a wood stove and a concealed tv.
Design ideas for a small contemporary open concept living room in Melbourne with white walls, light hardwood floors, a wood stove and a concealed tv.
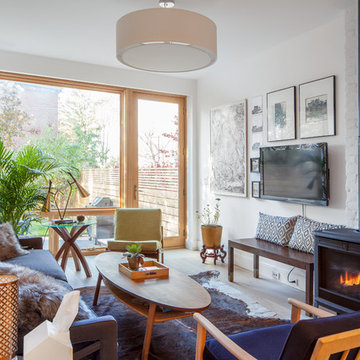
The living room was oriented towards the back of this rowhouse to maximize light and an indoor-outdoor connection. We removed an existing mudroom and added a huge picture window with operable awnings beneath and an 8' door to maximize views to the backyard.
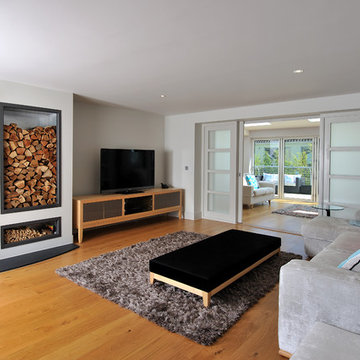
Perfect Stays
Beach style formal open concept living room in Cornwall with white walls, light hardwood floors, a wood stove and a freestanding tv.
Beach style formal open concept living room in Cornwall with white walls, light hardwood floors, a wood stove and a freestanding tv.
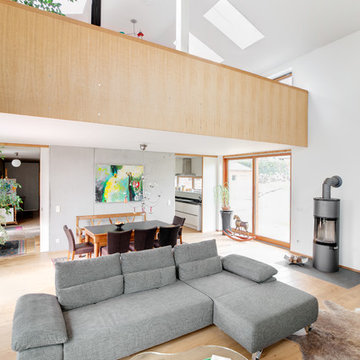
This is an example of a large scandinavian living room in Nuremberg with white walls, light hardwood floors and a wood stove.
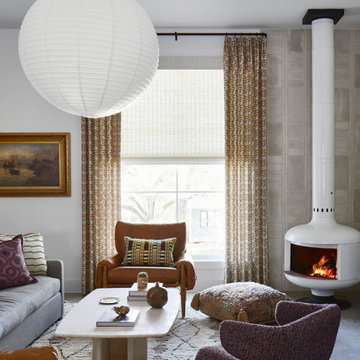
Mediterranean formal living room in Austin with white walls, concrete floors and a wood stove.
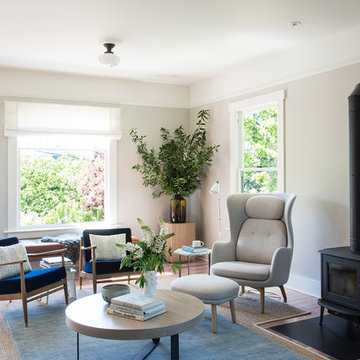
Andy Beers
Photo of a small transitional open concept living room in Seattle with grey walls, light hardwood floors, a wood stove, a stone fireplace surround and beige floor.
Photo of a small transitional open concept living room in Seattle with grey walls, light hardwood floors, a wood stove, a stone fireplace surround and beige floor.
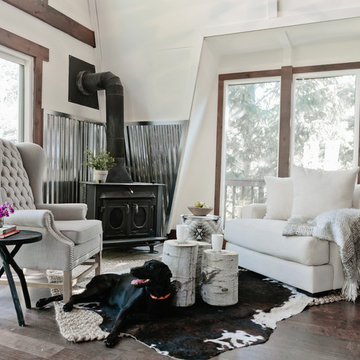
Laura Sumrack
Country formal living room in Salt Lake City with white walls, dark hardwood floors and a wood stove.
Country formal living room in Salt Lake City with white walls, dark hardwood floors and a wood stove.
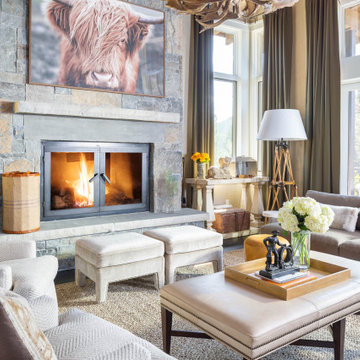
This is an example of a large country formal living room in Other with a stone fireplace surround and a wood stove.
White Living Room Design Photos with a Wood Stove
9