White Living Room Design Photos with Blue Floor
Refine by:
Budget
Sort by:Popular Today
1 - 20 of 172 photos
Item 1 of 3
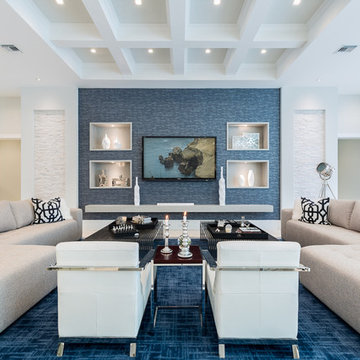
Shelby Halberg Photography
This is an example of a large contemporary formal open concept living room in Miami with white walls, carpet, no fireplace, no tv and blue floor.
This is an example of a large contemporary formal open concept living room in Miami with white walls, carpet, no fireplace, no tv and blue floor.
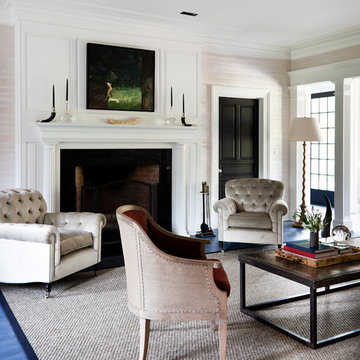
Zach DeSart
Inspiration for a transitional formal living room in New York with a standard fireplace and blue floor.
Inspiration for a transitional formal living room in New York with a standard fireplace and blue floor.
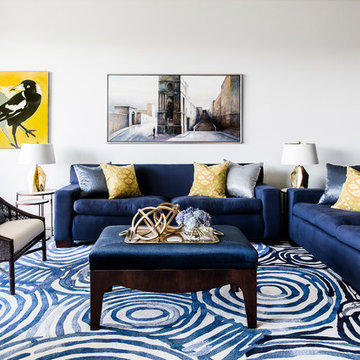
Maree Homer Photography Sydney Australia
Inspiration for a large contemporary formal open concept living room in Sydney with white walls, carpet, no fireplace, no tv and blue floor.
Inspiration for a large contemporary formal open concept living room in Sydney with white walls, carpet, no fireplace, no tv and blue floor.
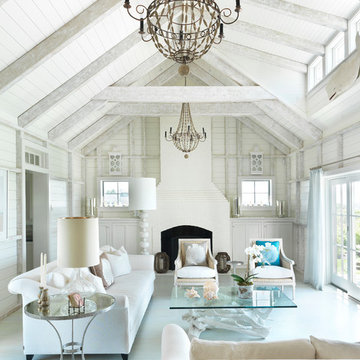
Defining a sense of place is a work of art by a team of excellent players(BPC architects and Cross Rip Builders) and the homeowner that bring their clear senses of who they are to the program is exquisitely interpreted here.
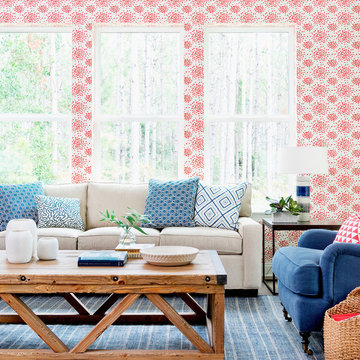
Inspiration for a large tropical open concept living room in Jacksonville with multi-coloured walls, dark hardwood floors and blue floor.
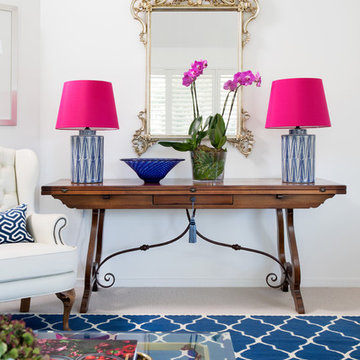
Photography - John Downs
Photo of a traditional living room in Brisbane with white walls, carpet and blue floor.
Photo of a traditional living room in Brisbane with white walls, carpet and blue floor.
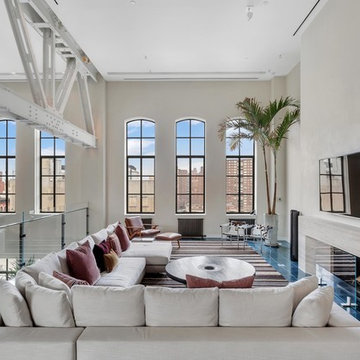
This is an example of an industrial loft-style living room in New York with grey walls, a wall-mounted tv, blue floor and a stone fireplace surround.
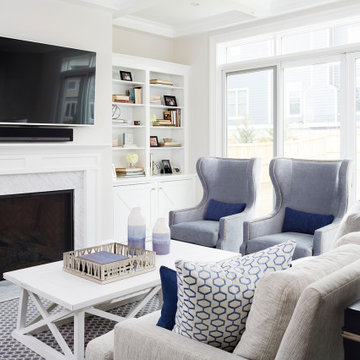
Comfortable and welcoming blue & white living room with wingback chairs, beige sofa, built-in storage, and fireplace with marble surround
Photo by Stacy Zarin Goldberg Photography
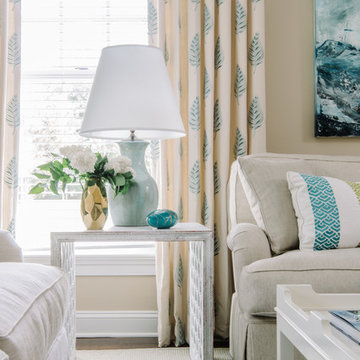
Beach style enclosed living room in DC Metro with beige walls, carpet, no tv and blue floor.
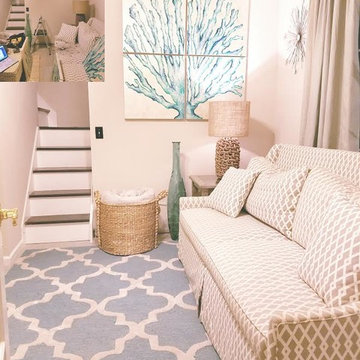
Photo of a mid-sized beach style formal open concept living room in New York with beige walls, carpet and blue floor.

Design ideas for a mid-sized transitional open concept living room in Phoenix with white walls, light hardwood floors, a standard fireplace, a tile fireplace surround, blue floor, timber and panelled walls.
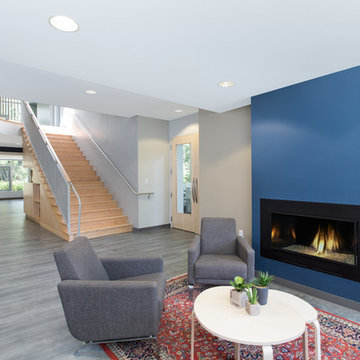
Samara Vise, Photographer and Abacus Architects
Photo of a mid-sized contemporary open concept living room in Boston with beige walls, vinyl floors, a ribbon fireplace, a plaster fireplace surround, no tv and blue floor.
Photo of a mid-sized contemporary open concept living room in Boston with beige walls, vinyl floors, a ribbon fireplace, a plaster fireplace surround, no tv and blue floor.
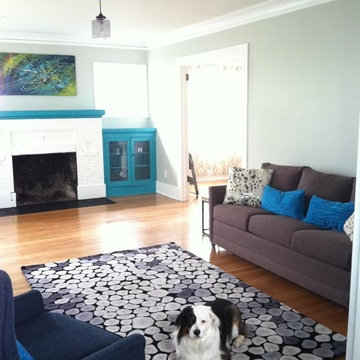
Gea B
Design ideas for a mid-sized arts and crafts enclosed living room in Seattle with grey walls, light hardwood floors, a standard fireplace, a brick fireplace surround, a wall-mounted tv and blue floor.
Design ideas for a mid-sized arts and crafts enclosed living room in Seattle with grey walls, light hardwood floors, a standard fireplace, a brick fireplace surround, a wall-mounted tv and blue floor.
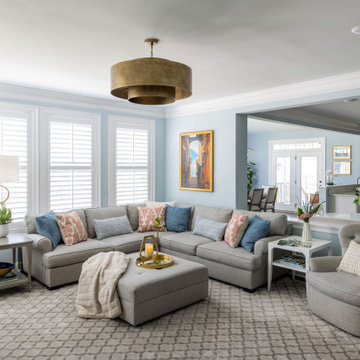
Transitional family room is tranquil and inviting The blue walls with luscious furnishings make it very cozy. The gold drum chandelier and gold accents makes this room very sophisticated. The decorative pillows adds pop of colors with the custom area rug. The patterns in the custom area rug and pillows, along with the blue walls makes it all balance.
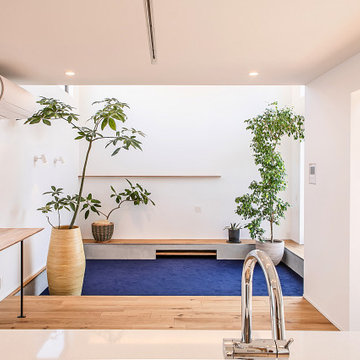
水盤のゆらぎがある美と機能 京都桜井の家
古くからある閑静な分譲地に建つ家。
周囲は住宅に囲まれており、いかにプライバシーを保ちながら、
開放的な空間を創ることができるかが今回のプロジェクトの課題でした。
そこでファサードにはほぼ窓は設けず、
中庭を造りプライベート空間を確保し、
そこに水盤を設け、日中は太陽光が水面を照らし光の揺らぎが天井に映ります。
夜はその水盤にライトをあて水面を照らし特別な空間を演出しています。
この水盤の水は、この建物の屋根から樋をつたってこの水盤に溜まります。
この水は災害時の非常用水や、植物の水やりにも活用できるようにしています。
建物の中に入ると明るい空間が広がります。
HALLからリビングやダイニングをつなぐ通路は廊下とはとらえず、
中庭のデッキとつなぐ居室として考えています。
この部分は吹き抜けになっており、上部からの光も沢山取り込むことができます。
基本的に空間はつながっており空調の効率化を図っています。
Design : 殿村 明彦 (COLOR LABEL DESIGN OFFICE)
Photograph : 川島 英雄
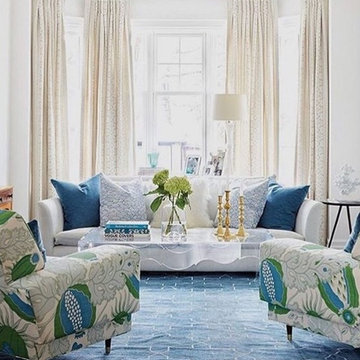
Photo of a large transitional formal open concept living room in Toronto with white walls, carpet, no fireplace, no tv and blue floor.
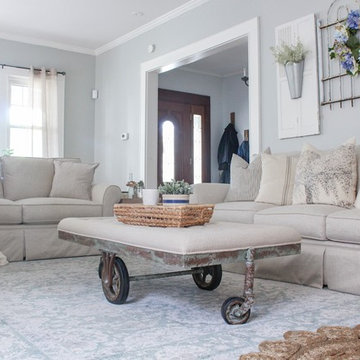
Lindsay Aratari, www.aratariathome.com
Sofa: Lundie Sofa
Chair: Lundie Chair and a Half
Coffee Table: Epicenters Upholstered Coffee Table
Loveseat: Lundie Loveseat
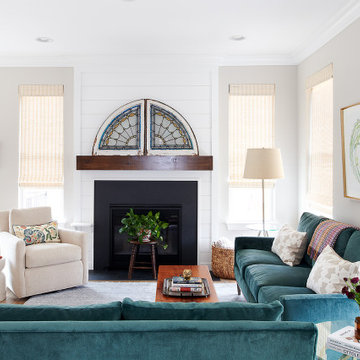
Design ideas for a mid-sized transitional open concept living room in Philadelphia with grey walls, carpet, a standard fireplace, a wood fireplace surround, no tv and blue floor.
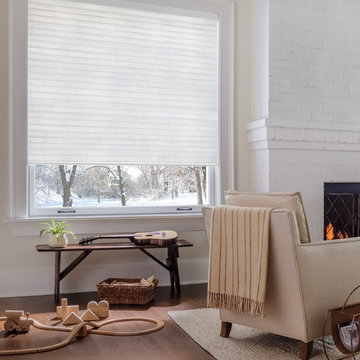
Mid-sized transitional formal open concept living room in Other with beige walls, medium hardwood floors, a standard fireplace, a brick fireplace surround, no tv and blue floor.
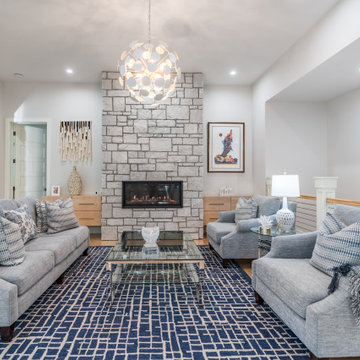
Inspiration for an expansive beach style open concept living room in Other with light hardwood floors, a standard fireplace, a stone fireplace surround, no tv, white walls and blue floor.
White Living Room Design Photos with Blue Floor
1