White Living Room Design Photos with Decorative Wall Panelling
Refine by:
Budget
Sort by:Popular Today
21 - 40 of 560 photos
Item 1 of 3

Design ideas for an expansive transitional formal enclosed living room in Sydney with white walls, medium hardwood floors, brown floor, recessed and decorative wall panelling.

A high-rise living room with a view of Lake Michigan! The blues of the view outside inspired the palette for inside. The new wainscoting wall is clad in a blue/grey paint which provides the backdrop for the modern and clean-lined furnishings.
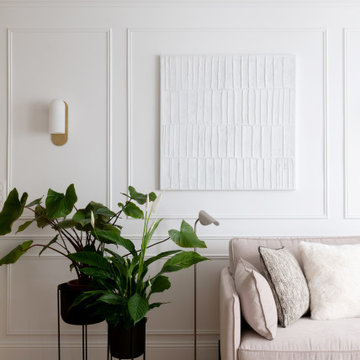
Au sortir de la pandémie, de nombreuses surfaces commerciales se sont retrouvées désaffectées de leurs fonctions et occupants.
C’est ainsi que ce local à usage de bureaux fut acquis par les propriétaires dans le but de le convertir en appartement destiné à la location hôtelière.
Deux mots d’ordre pour cette transformation complète : élégance et raffinement, le tout en intégrant deux chambres et deux salles d’eau dans cet espace de forme carrée, dont seul un mur comportait des fenêtres.
Le travail du plan et de l’optimisation spatiale furent cruciaux dans cette rénovation, où les courbes ont naturellement pris place dans la forme des espaces et des agencements afin de fluidifier les circulations.
Moulures, parquet en Point de Hongrie et pierres naturelles se sont associées à la menuiserie et tapisserie sur mesure afin de créer un écrin fonctionnel et sophistiqué, où les lignes tantôt convexes, tantôt concaves, distribuent un appartement de trois pièces haut de gamme.
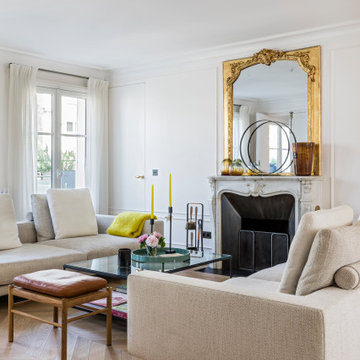
Photo : Romain Ricard
This is an example of a mid-sized traditional formal open concept living room in Paris with white walls, light hardwood floors, a standard fireplace, a stone fireplace surround, no tv, beige floor and decorative wall panelling.
This is an example of a mid-sized traditional formal open concept living room in Paris with white walls, light hardwood floors, a standard fireplace, a stone fireplace surround, no tv, beige floor and decorative wall panelling.
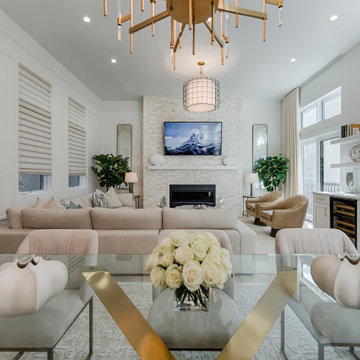
Reflective materials like antique mirror, glass, and brushed gold are found throughout the dining and living room to add a glamorous feel to the space.
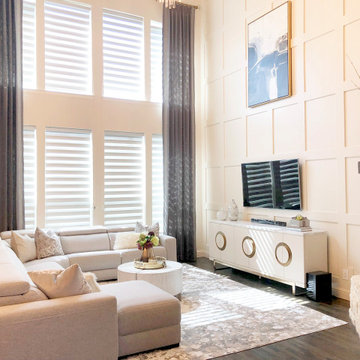
We created this beautiful high fashion living, formal dining and entry for a client who wanted just that... Soaring cellings called for a board and batten feature wall, crystal chandelier and 20-foot custom curtain panels with gold and acrylic rods.
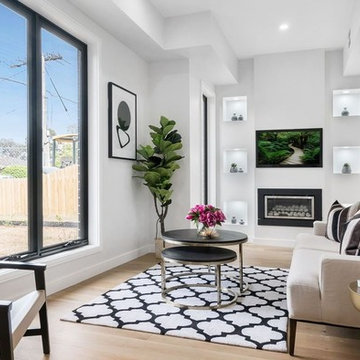
Formal lounge room inspiration from Aykon Homes project in Blue Hills Ave, Mount Waverley. Black, white and gold give the room a modern and elegant feel. We love the touches of greenery to bring some life into the space!
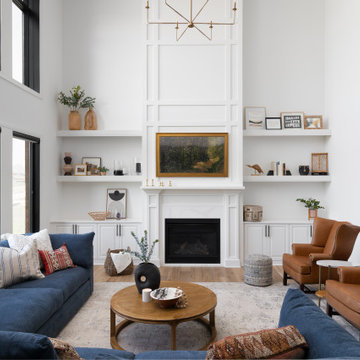
Custom designed fireplace with molding design. Vaulted ceilings with stunning lighting. Built-in cabinetry for storage and floating shelves for displacing items you love. Comfortable furniture for a growing family: sectional sofa, leather chairs, vintage rug creating a light and airy living space.
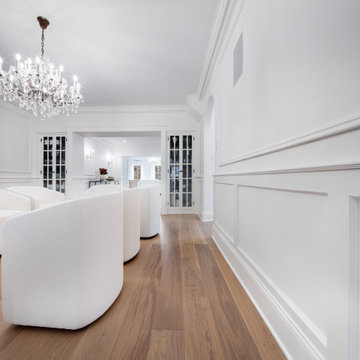
Living area with custom wide plank flooring, white walls, and chandelier.
Photo of a large traditional formal enclosed living room in Chicago with white walls, medium hardwood floors, beige floor and decorative wall panelling.
Photo of a large traditional formal enclosed living room in Chicago with white walls, medium hardwood floors, beige floor and decorative wall panelling.
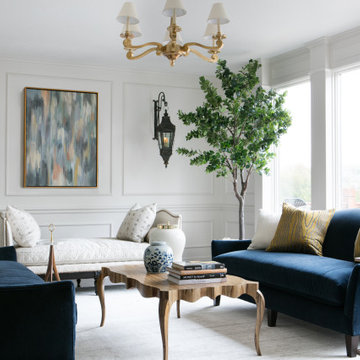
This is an example of a large transitional formal open concept living room in Boise with grey walls, no tv, brown floor and decorative wall panelling.
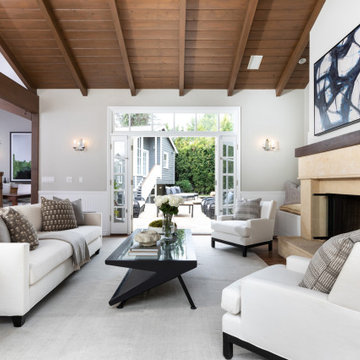
The living room of this remodeled home has high ceilings with rough hewn beams and solid walnut flooring. A large limestone fireplace is the centerpiece of the room that looks onto the backyard pool and spa and outdoor kitchen.
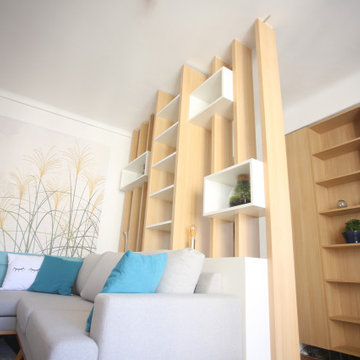
Inspiration for a mid-sized transitional open concept living room in Paris with a library, white walls, dark hardwood floors, no fireplace, no tv, brown floor and decorative wall panelling.

Large transitional formal open concept living room in New York with grey walls, dark hardwood floors, a two-sided fireplace, a stone fireplace surround, a built-in media wall, brown floor, coffered and decorative wall panelling.
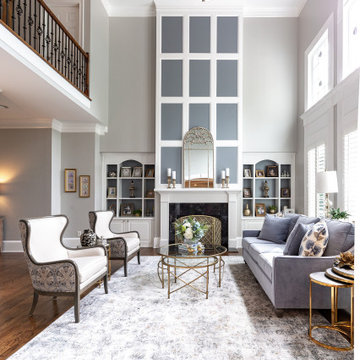
A beautiful collaboration between designer and construction/renovation team!
Photo of a large transitional open concept living room in Atlanta with decorative wall panelling.
Photo of a large transitional open concept living room in Atlanta with decorative wall panelling.
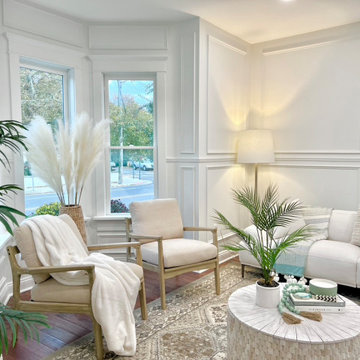
Coastal themed color palette: ocean blues, sandy beige, and crisp whites. Surrounded by beach themed accents, nautical artwork and driftwood details. Wicker furniture and soft, textured rugs add to the coastal ambiance, creating a haven of relaxation. The space embodies the essence of seaside living and offers a perfect blend of comfort and coastal charm.
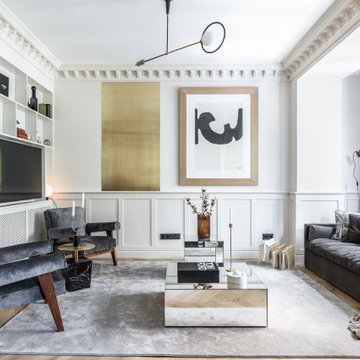
Photo of a scandinavian open concept living room in Madrid with white walls, medium hardwood floors, a built-in media wall, brown floor and decorative wall panelling.

This is an example of a mid-sized modern open concept living room in Paris with white walls, dark hardwood floors, a standard fireplace, no tv, brown floor, wood and decorative wall panelling.
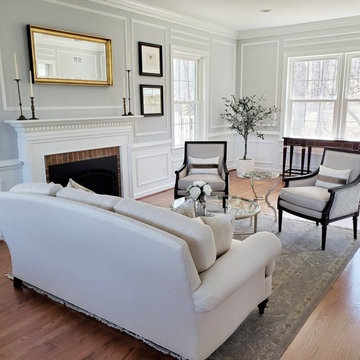
The beautiful molding detail in this spacious Formal Living Room called for elegant yet simple furnishings. With European roots and a love to travel, my client wanted this reflected in the room's design.
French inspired carved framed chairs with a modern duel fabric application balances out the traditional camel-back sofa with brass nailhead trim detail. Behind, a silver leaf tea table flanked by oversized wing chairs in a gold damask pattern gives this client the perfect place to enjoy a cup of tea with friends.
Other antique details like artwork inspired by French hotel signage, old envelopes with crest applique in dark wood frames, and collected brass candlesticks complete the look with a vintage yet elegant feel.
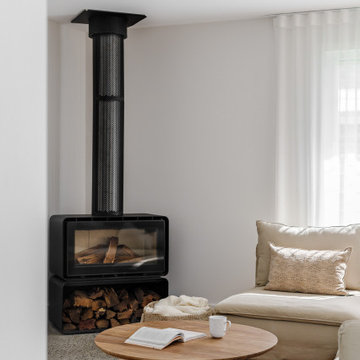
Mid-sized beach style open concept living room in Sydney with white walls, concrete floors, a corner fireplace, a plaster fireplace surround, grey floor and decorative wall panelling.
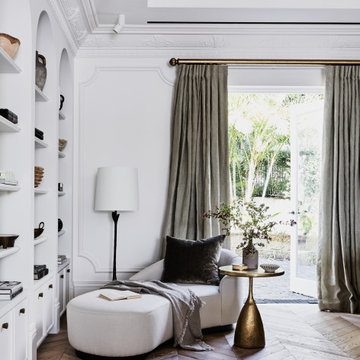
Inspiration for an expansive transitional formal enclosed living room in Sydney with white walls, medium hardwood floors, brown floor, recessed and decorative wall panelling.
White Living Room Design Photos with Decorative Wall Panelling
2