White Living Room Design Photos with Timber
Refine by:
Budget
Sort by:Popular Today
61 - 80 of 339 photos
Item 1 of 3
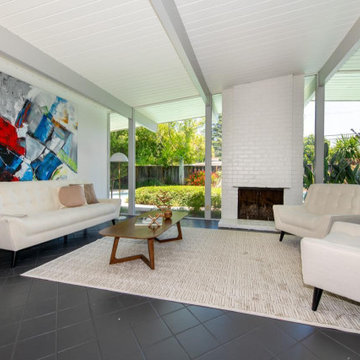
This was a Home Staging project at an Eichler in Sunnyvale. Our partner, No. 1 Staging created this little gem, and it flew off the shelf :-)
Joseph Leopold Eichler was a 20th-century post-war American real estate developer known for developing distinctive residential subdivisions of Mid-century modern style tract housing in California.
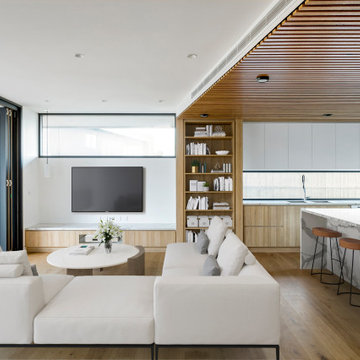
. The timber screening on the kitchen ceiling, wrapping down to form a bookshelf, serves to create a continuous flow and establish an ambience of natural warmth through the open kitchen,dining and living space out to the timber entertaining deck oudoors.
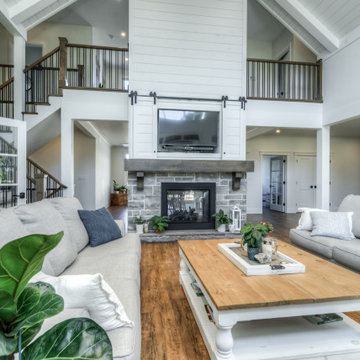
Large country loft-style living room in Toronto with white walls, medium hardwood floors, a two-sided fireplace, a stone fireplace surround, a concealed tv, multi-coloured floor and timber.
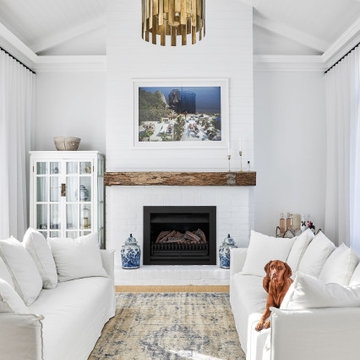
Every inch of this home has been designed with purpose and is nothing short of spectacular. Drawing from farmhouse roots and putting a modern spin has created a home that is a true masterpiece. The small details of colour contrasts, textures, tones and fittings throughout the home all come together to create one big impact, and we just love it!
Intrim supplied Intrim SK49 curved architraves in 90×18, Intrim SK49 skirting boards in 135x18mm, Intrim SK49 architraves in 90x18mm, Intrim LB02 Lining board 135x12mm, Intrim IN04 Inlay mould, Intrim IN25 Inlay mould, Intrim custom Cornice Mould and Intrim custom Chair Rail.
Design: Amy Bullock @Clinton_manor | Building Designer: @smekdesign| Carpentry:@Coastalcreativecarpentry | Builder: @bmgroupau | Photographer: @andymacphersonstudio
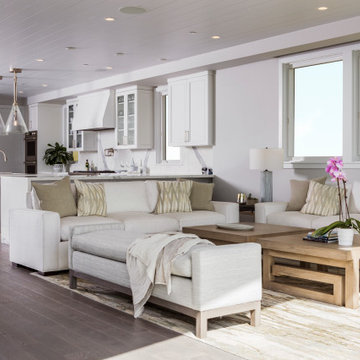
This is an example of a mid-sized beach style open concept living room in Los Angeles with a home bar, grey walls, porcelain floors, a built-in media wall and timber.
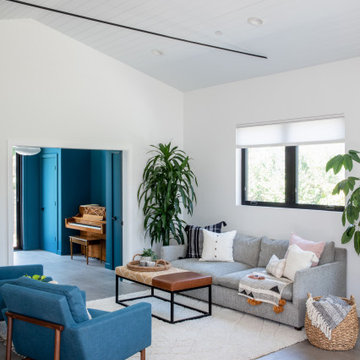
Inspiration for a mid-sized midcentury formal open concept living room in San Francisco with white walls, porcelain floors, no fireplace, grey floor, timber and vaulted.
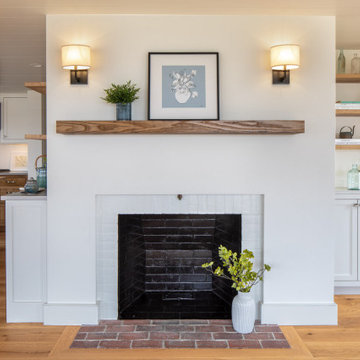
Small beach style open concept living room in Boston with white walls, medium hardwood floors, a standard fireplace, a brick fireplace surround, brown floor and timber.
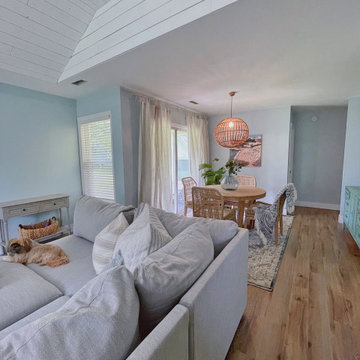
Design ideas for a small beach style open concept living room in Wilmington with blue walls, vinyl floors, brown floor and timber.
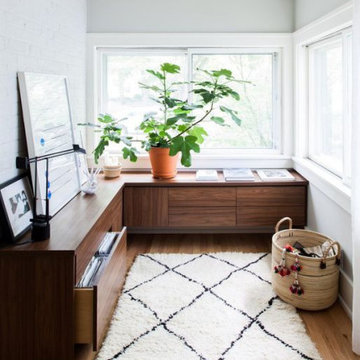
When she’s not on location for photo shoots or soaking in inspiration on her many travels, creative consultant, Michelle Adams, masterfully tackles her projects in the comfort of her quaint home in Michigan. Working with California Closets design consultant, Janice Fischer, Michelle set out to transform an underutilized room into a fresh and functional office that would keep her organized and motivated. Considering the space’s visible sight-line from most of the first floor, Michelle wanted a sleek system that would allow optimal storage, plenty of work space and an unobstructed view to outside.
Janice first addressed the room’s initial challenges, which included large windows spanning two of the three walls that were also low to floor where the system would be installed. Working closely with Michelle on an inventory of everything for the office, Janice realized that there were also items Michelle needed to store that were unique in size, such as portfolios. After their consultation, however, Janice proposed three, custom options to best suit the space and Michelle’s needs. To achieve a timeless, contemporary look, Janice used slab faces on the doors and drawers, no hardware and floated the portion of the system with the biggest sight-line that went under the window. Each option also included file drawers and covered shelving space for items Michelle did not want to have on constant display.
The completed system design features a chic, low profile and maximizes the room’s space for clean, open look. Simple and uncluttered, the system gives Michelle a place for not only her files, but also her oversized portfolios, supplies and fabric swatches, which are now right at her fingertips.
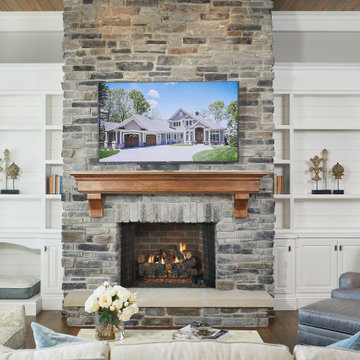
The great room fireplace with white shiplap built-ins on both sides even has a spot for the family pet bed
Photo by Ashley Avila Photography
Inspiration for a beach style open concept living room in Grand Rapids with grey walls, medium hardwood floors, a standard fireplace, a stone fireplace surround, a wall-mounted tv, brown floor and timber.
Inspiration for a beach style open concept living room in Grand Rapids with grey walls, medium hardwood floors, a standard fireplace, a stone fireplace surround, a wall-mounted tv, brown floor and timber.
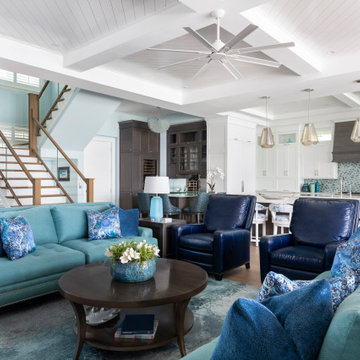
Large beach style open concept living room in Other with a home bar, blue walls, medium hardwood floors, beige floor and timber.
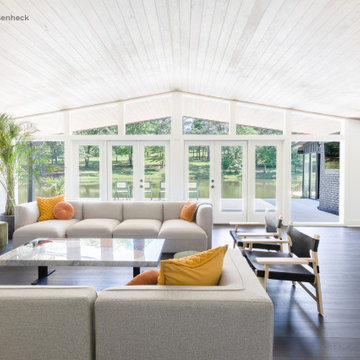
Our darkest brown shade, these classy espresso vinyl planks are sure to make an impact. With the Modin Collection, we have raised the bar on luxury vinyl plank. The result is a new standard in resilient flooring. Modin offers true embossed in register texture, a low sheen level, a rigid SPC core, an industry-leading wear layer, and so much more. Photo © Alyssa Rosenheck.
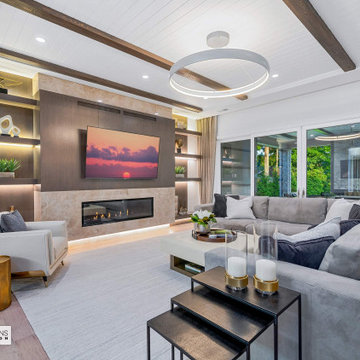
Mid-sized transitional open concept living room in Other with white walls, medium hardwood floors, a ribbon fireplace, a tile fireplace surround, a built-in media wall, beige floor and timber.
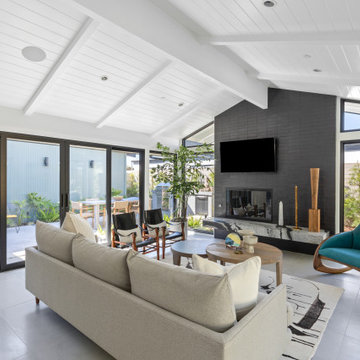
Midcentury open concept living room in Orange County with white walls, a standard fireplace, a brick fireplace surround, a wall-mounted tv, grey floor, exposed beam, timber and vaulted.
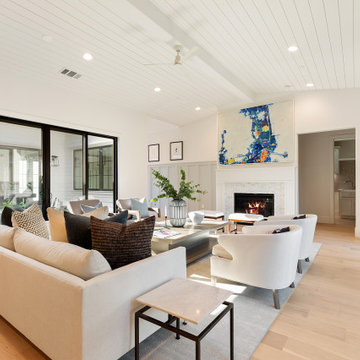
Vaulted ceiling + natural light elevates this family room design.
Transitional open concept living room in San Francisco with white walls, light hardwood floors, a standard fireplace, a tile fireplace surround, beige floor, timber and vaulted.
Transitional open concept living room in San Francisco with white walls, light hardwood floors, a standard fireplace, a tile fireplace surround, beige floor, timber and vaulted.
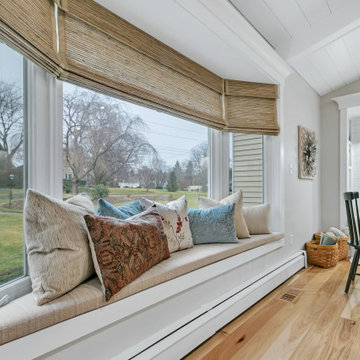
Design ideas for a mid-sized country enclosed living room in New York with a library, beige walls, light hardwood floors, a wood stove, a brick fireplace surround, a built-in media wall, brown floor and timber.
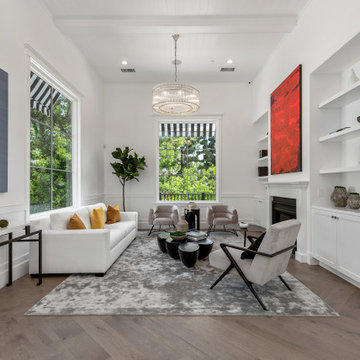
Inspiration for a transitional formal open concept living room in Los Angeles with white walls, medium hardwood floors, a standard fireplace, no tv, brown floor, exposed beam, timber and panelled walls.
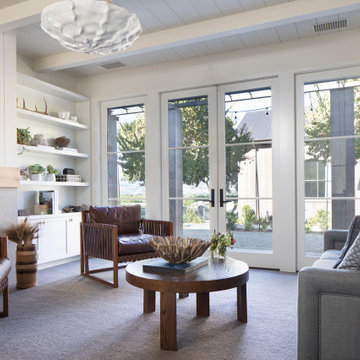
Country living room in San Francisco with white walls, dark hardwood floors, a standard fireplace, a wall-mounted tv, brown floor, exposed beam, timber and planked wall panelling.
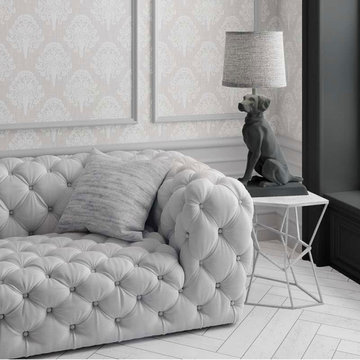
Photo of a mid-sized midcentury formal enclosed living room in Other with grey walls, light hardwood floors, no tv, grey floor, timber and wood walls.
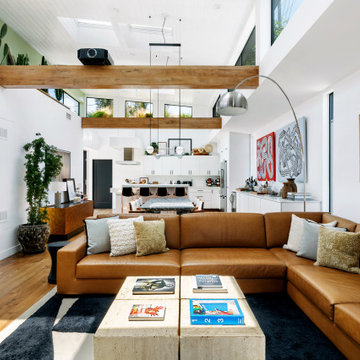
Design ideas for a mid-sized eclectic formal open concept living room in Los Angeles with white walls, medium hardwood floors, brown floor and timber.
White Living Room Design Photos with Timber
4