White Loft-style Living Room Design Photos
Refine by:
Budget
Sort by:Popular Today
1 - 20 of 3,667 photos
Item 1 of 3
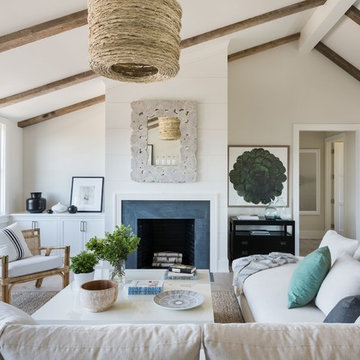
Inspiration for a mid-sized beach style formal loft-style living room in Providence with white walls, light hardwood floors, a standard fireplace, a metal fireplace surround, no tv and beige floor.
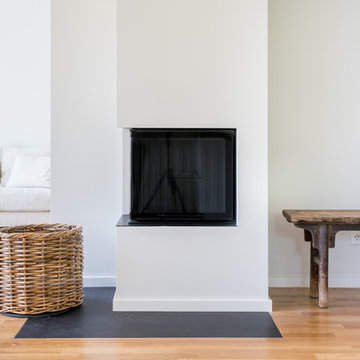
Übereck-Kamin mit bündiger Funkenschutz Platte aus Schwarzstahl
Inspiration for a mid-sized scandinavian loft-style living room in Munich with beige walls, light hardwood floors and a plaster fireplace surround.
Inspiration for a mid-sized scandinavian loft-style living room in Munich with beige walls, light hardwood floors and a plaster fireplace surround.
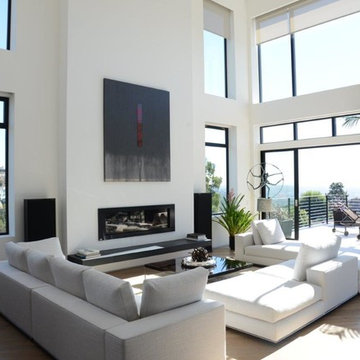
Large modern formal loft-style living room in Los Angeles with white walls, light hardwood floors, a standard fireplace, no tv, beige floor and vaulted.
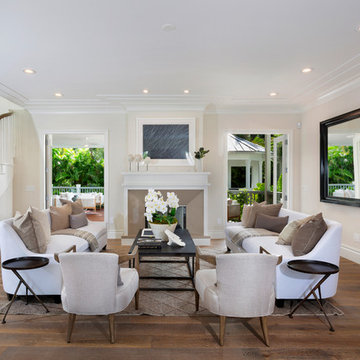
Living Room
Design ideas for a mid-sized beach style formal loft-style living room in Other with brown walls, medium hardwood floors, no fireplace, no tv and brown floor.
Design ideas for a mid-sized beach style formal loft-style living room in Other with brown walls, medium hardwood floors, no fireplace, no tv and brown floor.
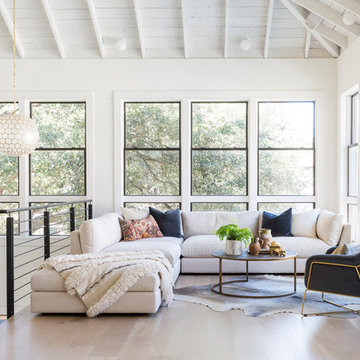
This is an example of a contemporary loft-style living room in Houston with white walls, light hardwood floors, no tv and beige floor.
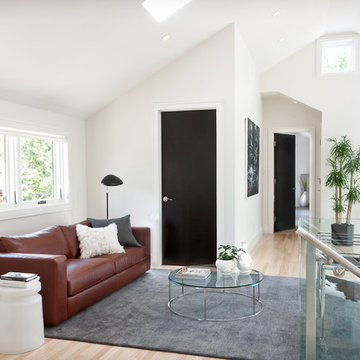
This rustic modern home was purchased by an art collector that needed plenty of white wall space to hang his collection. The furnishings were kept neutral to allow the art to pop and warm wood tones were selected to keep the house from becoming cold and sterile. Published in Modern In Denver | The Art of Living.
Daniel O'Connor Photography
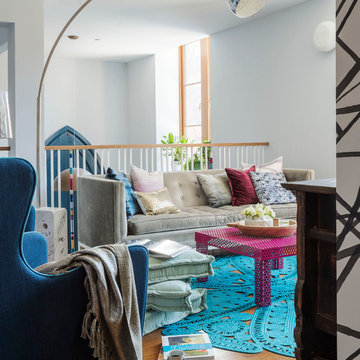
Matthew Williams
Inspiration for a mid-sized eclectic loft-style living room in New York with no fireplace.
Inspiration for a mid-sized eclectic loft-style living room in New York with no fireplace.
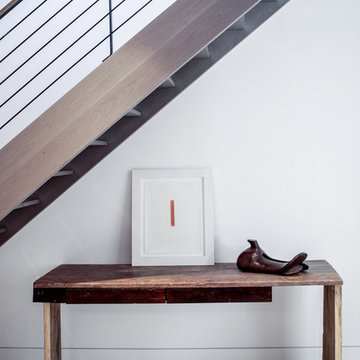
Modern luxury meets warm farmhouse in this Southampton home! Scandinavian inspired furnishings and light fixtures create a clean and tailored look, while the natural materials found in accent walls, casegoods, the staircase, and home decor hone in on a homey feel. An open-concept interior that proves less can be more is how we’d explain this interior. By accentuating the “negative space,” we’ve allowed the carefully chosen furnishings and artwork to steal the show, while the crisp whites and abundance of natural light create a rejuvenated and refreshed interior.
This sprawling 5,000 square foot home includes a salon, ballet room, two media rooms, a conference room, multifunctional study, and, lastly, a guest house (which is a mini version of the main house).
Project Location: Southamptons. Project designed by interior design firm, Betty Wasserman Art & Interiors. From their Chelsea base, they serve clients in Manhattan and throughout New York City, as well as across the tri-state area and in The Hamptons.
For more about Betty Wasserman, click here: https://www.bettywasserman.com/
To learn more about this project, click here: https://www.bettywasserman.com/spaces/southampton-modern-farmhouse/
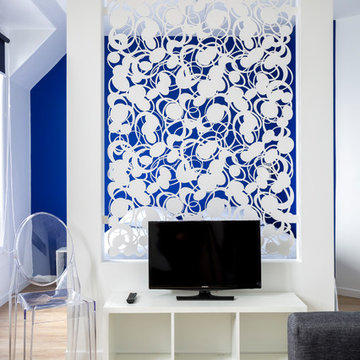
Olivier Hallot
Photo of a small contemporary formal loft-style living room in Other with white walls, light hardwood floors, no fireplace, a freestanding tv and beige floor.
Photo of a small contemporary formal loft-style living room in Other with white walls, light hardwood floors, no fireplace, a freestanding tv and beige floor.
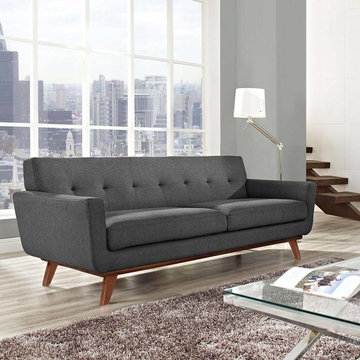
Design ideas for a mid-sized modern formal loft-style living room in Montreal with grey walls, vinyl floors, no fireplace and grey floor.
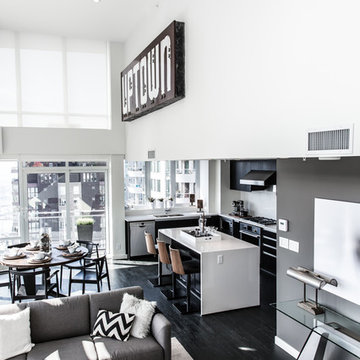
Photo of a mid-sized eclectic loft-style living room in Vancouver with white walls, dark hardwood floors and black floor.
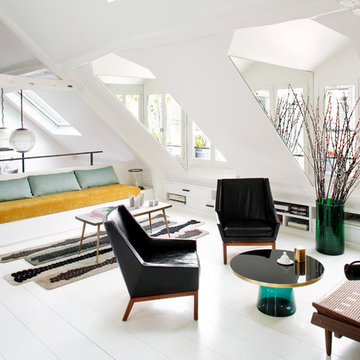
Sarah Lavoine : http://www.sarahlavoine.com
Photo of a mid-sized scandinavian formal loft-style living room in Paris with white walls, painted wood floors, no fireplace and no tv.
Photo of a mid-sized scandinavian formal loft-style living room in Paris with white walls, painted wood floors, no fireplace and no tv.
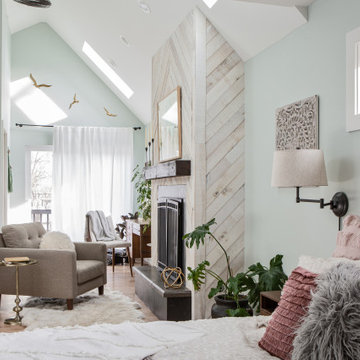
Our client’s charming cottage was no longer meeting the needs of their family. We needed to give them more space but not lose the quaint characteristics that make this little historic home so unique. So we didn’t go up, and we didn’t go wide, instead we took this master suite addition straight out into the backyard and maintained 100% of the original historic façade.
Master Suite
This master suite is truly a private retreat. We were able to create a variety of zones in this suite to allow room for a good night’s sleep, reading by a roaring fire, or catching up on correspondence. The fireplace became the real focal point in this suite. Wrapped in herringbone whitewashed wood planks and accented with a dark stone hearth and wood mantle, we can’t take our eyes off this beauty. With its own private deck and access to the backyard, there is really no reason to ever leave this little sanctuary.
Master Bathroom
The master bathroom meets all the homeowner’s modern needs but has plenty of cozy accents that make it feel right at home in the rest of the space. A natural wood vanity with a mixture of brass and bronze metals gives us the right amount of warmth, and contrasts beautifully with the off-white floor tile and its vintage hex shape. Now the shower is where we had a little fun, we introduced the soft matte blue/green tile with satin brass accents, and solid quartz floor (do you see those veins?!). And the commode room is where we had a lot fun, the leopard print wallpaper gives us all lux vibes (rawr!) and pairs just perfectly with the hex floor tile and vintage door hardware.
Hall Bathroom
We wanted the hall bathroom to drip with vintage charm as well but opted to play with a simpler color palette in this space. We utilized black and white tile with fun patterns (like the little boarder on the floor) and kept this room feeling crisp and bright.
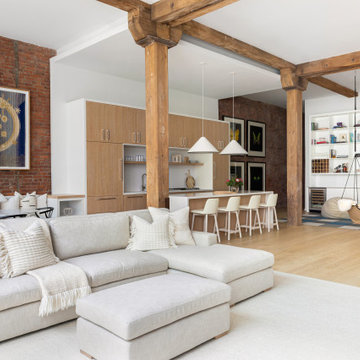
Light and transitional loft living for a young family in Dumbo, Brooklyn.
Inspiration for a large contemporary loft-style living room in New York with white walls, light hardwood floors, no fireplace, a freestanding tv and brown floor.
Inspiration for a large contemporary loft-style living room in New York with white walls, light hardwood floors, no fireplace, a freestanding tv and brown floor.
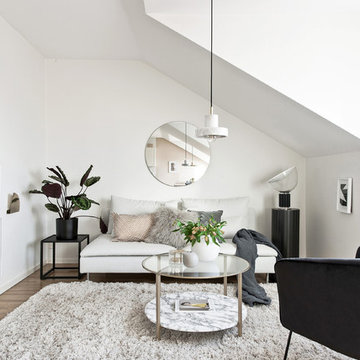
Bjurfors.se/SE360
This is an example of a small scandinavian formal loft-style living room in Gothenburg with white walls, light hardwood floors and beige floor.
This is an example of a small scandinavian formal loft-style living room in Gothenburg with white walls, light hardwood floors and beige floor.
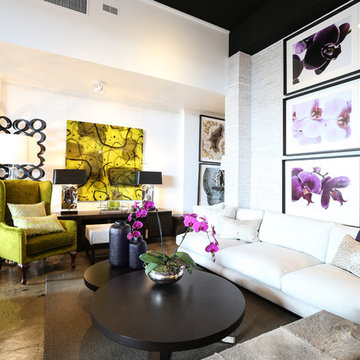
Scott Ehler
This is an example of a mid-sized contemporary loft-style living room in Melbourne with white walls and concrete floors.
This is an example of a mid-sized contemporary loft-style living room in Melbourne with white walls and concrete floors.
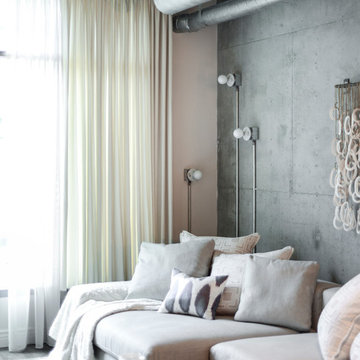
LOFT | Luxury Industrial Loft Makeover Downtown LA | FOUR POINT DESIGN BUILD INC
A gorgeous and glamorous 687 sf Loft Apartment in the Heart of Downtown Los Angeles, CA. Small Spaces...BIG IMPACT is the theme this year: A wide open space and infinite possibilities. The Challenge: Only 3 weeks to design, resource, ship, install, stage and photograph a Downtown LA studio loft for the October 2014 issue of @dwellmagazine and the 2014 @dwellondesign home tour! So #Grateful and #honored to partner with the wonderful folks at #MetLofts and #DwellMagazine for the incredible design project!
Photography by Riley Jamison
#interiordesign #loftliving #StudioLoftLiving #smallspacesBIGideas #loft #DTLA
AS SEEN IN
Dwell Magazine
LA Design Magazine
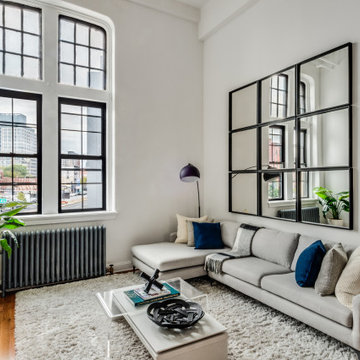
This is an example of a small transitional formal loft-style living room in New York with white walls, light hardwood floors, no fireplace and no tv.
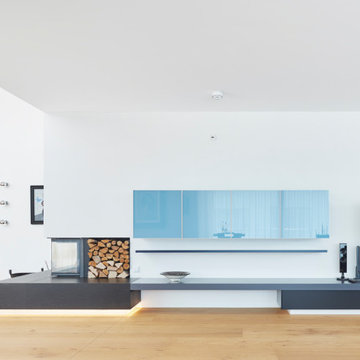
Wie auch immer Ihr Zuhause beschaffen sein soll: In jedem Fall wird es Ihre Persönlichkeit widerspiegeln. Deshalb folgt WertHaus keinen kurzlebigen Trends. Sondern baut, orientiert am klassischen Bauhaus-Stil, auf Ihre Wünsche und Ihre Lebenssituation zugeschnittene Häuser und Wohnungen.
Vertrauen Sie Ihren Wünschen und unserer Kompetenz. Gemeinsam kreieren wir Ihr individuelles Wunschhaus.
Johannes Laukhuf
Gründer und Geschäftsführer von WertHaus
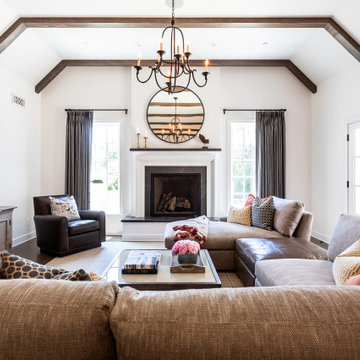
This Altadena home is the perfect example of modern farmhouse flair. The powder room flaunts an elegant mirror over a strapping vanity; the butcher block in the kitchen lends warmth and texture; the living room is replete with stunning details like the candle style chandelier, the plaid area rug, and the coral accents; and the master bathroom’s floor is a gorgeous floor tile.
Project designed by Courtney Thomas Design in La Cañada. Serving Pasadena, Glendale, Monrovia, San Marino, Sierra Madre, South Pasadena, and Altadena.
For more about Courtney Thomas Design, click here: https://www.courtneythomasdesign.com/
To learn more about this project, click here:
https://www.courtneythomasdesign.com/portfolio/new-construction-altadena-rustic-modern/
White Loft-style Living Room Design Photos
1