White, Orange Exterior Design Ideas
Refine by:
Budget
Sort by:Popular Today
121 - 140 of 79,444 photos
Item 1 of 3
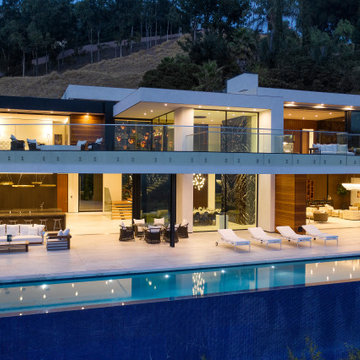
Design ideas for a large contemporary two-storey white exterior in Los Angeles with a flat roof.
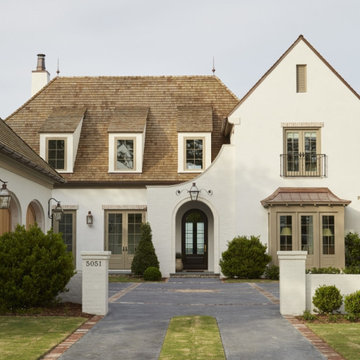
White Brick French Inspired Home in Jacksonville, Florida.
Photo of a large two-storey brick white house exterior in New Orleans with a shingle roof.
Photo of a large two-storey brick white house exterior in New Orleans with a shingle roof.
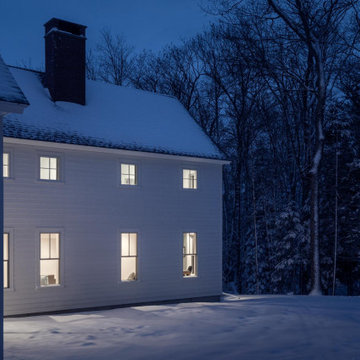
Exterior
Photo of a mid-sized country two-storey white house exterior in Portland Maine with wood siding, a gable roof and a shingle roof.
Photo of a mid-sized country two-storey white house exterior in Portland Maine with wood siding, a gable roof and a shingle roof.
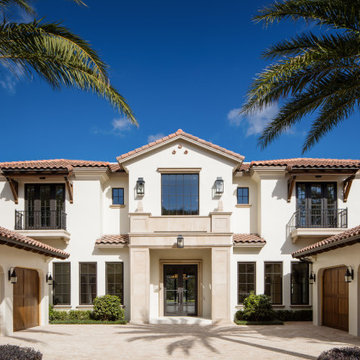
This is an example of a mediterranean two-storey stucco white house exterior in Jacksonville with a tile roof.
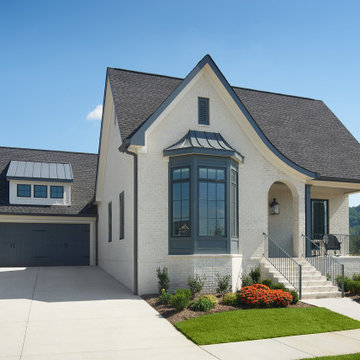
Charming cottage featuring Winter Haven brick using Federal White mortar.
Inspiration for a mid-sized traditional one-storey brick white house exterior in Other with a shingle roof and a hip roof.
Inspiration for a mid-sized traditional one-storey brick white house exterior in Other with a shingle roof and a hip roof.
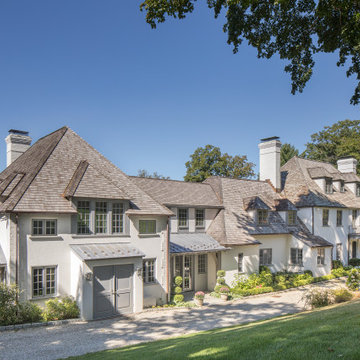
This is an example of a two-storey white house exterior in New York with stone veneer and a hip roof.
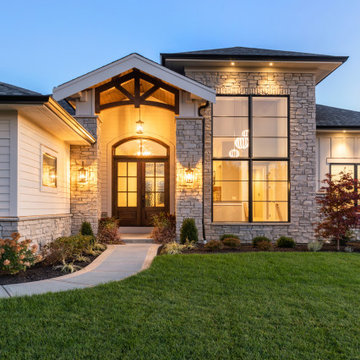
Modern farmhouse describes this open concept, light and airy ranch home with modern and rustic touches. Precisely positioned on a large lot the owners enjoy gorgeous sunrises from the back left corner of the property with no direct sunlight entering the 14’x7’ window in the front of the home. After living in a dark home for many years, large windows were definitely on their wish list. Three generous sliding glass doors encompass the kitchen, living and great room overlooking the adjacent horse farm and backyard pond. A rustic hickory mantle from an old Ohio barn graces the fireplace with grey stone and a limestone hearth. Rustic brick with scraped mortar adds an unpolished feel to a beautiful built-in buffet.
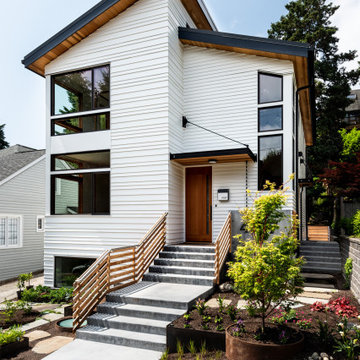
Photo by Andrew Giammarco.
Design ideas for a large contemporary three-storey white house exterior in Seattle with wood siding, a shed roof and a metal roof.
Design ideas for a large contemporary three-storey white house exterior in Seattle with wood siding, a shed roof and a metal roof.
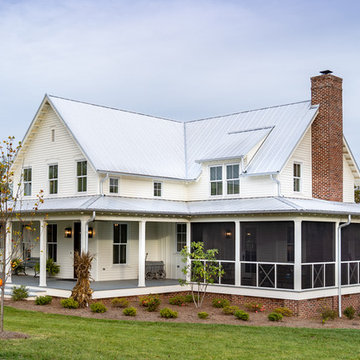
Photo of a large country three-storey white house exterior in Other with concrete fiberboard siding, a metal roof and a gable roof.
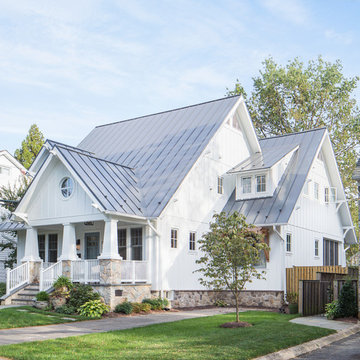
The front porch of the existing house remained. It made a good proportional guide for expanding the 2nd floor. The master bathroom bumps out to the side. And, hand sawn wood brackets hold up the traditional flying-rafter eaves.
Max Sall Photography
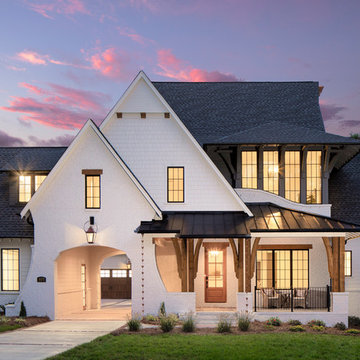
As a luxury spec home builder, each year Pike Properties builds a home that tests their limits and pushes their budget to the max. It's their opportunity to show what they are capable of, learn how to execute more challenging building elements, and build up their portfolio. For 2019, this was that home.
Upon the acquisition of a lot that offered over 300 feet of depth, it was time to build a home that isn't usually doable to build in areas close to Uptown Charlotte, NC, where Pike Properties builds. That is, a home that has an expansive footprint. This home measures around 100 feet in depth, and that allowed for the most unique feature, a Porte Cochere that leads to a motor court.
Porte Cochere's originated in the late 18th and early 19th century in luxury private mansions and public buildings, to allow horse carriages to drop off passengers in all weather conditions, without passengers being exposed to the elements. Today, many luxury private residences, and still many public buildings, have them.
Welcome to a your of Pike Properties' 2019 Showcase Home! Enjoy!
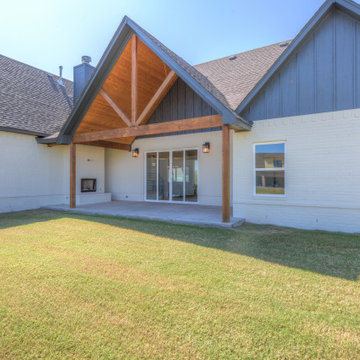
Large country two-storey brick white house exterior in Other with a gable roof and a shingle roof.
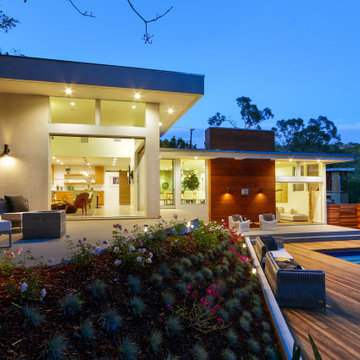
A remodel of a midcentury home, with family room addition, new pool and patios. MAKE drew inspiration from the existing horizontal lines of the existing midcentury residence, also complimenting those lines with the addition of vertical architectural gestures and a new family room with a heightened roof line. We site planned the home to shelter the pool and enhance the sense of privacy and as an extension of the livable area.
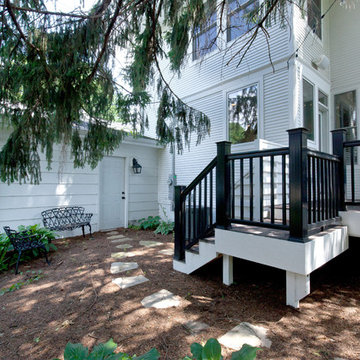
Relaxing back deck leads to naturally landscaped backyard. Multiple areas to entertain and enjoy the outdoors.
Meyer Design
Photos: Jody Kmetz
Photo of a mid-sized country two-storey white house exterior in Chicago with mixed siding and a shingle roof.
Photo of a mid-sized country two-storey white house exterior in Chicago with mixed siding and a shingle roof.
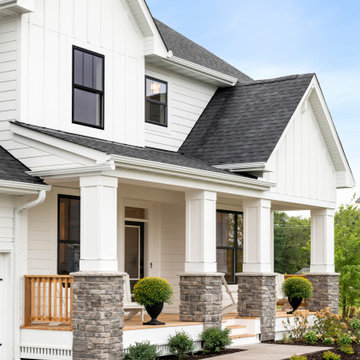
St. Charles Sport Model - Tradition Collection
Pricing, floorplans, virtual tours, community information & more at https://www.robertthomashomes.com/
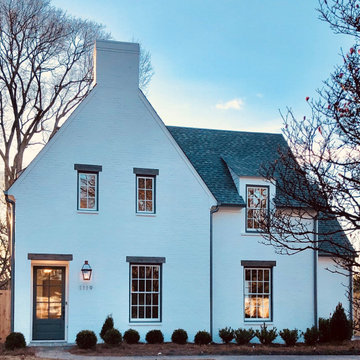
A single French Quarter Lantern illuminates the front entry of this transitional cottage style home.
Photo of a large transitional two-storey brick white house exterior in New Orleans with a shingle roof.
Photo of a large transitional two-storey brick white house exterior in New Orleans with a shingle roof.
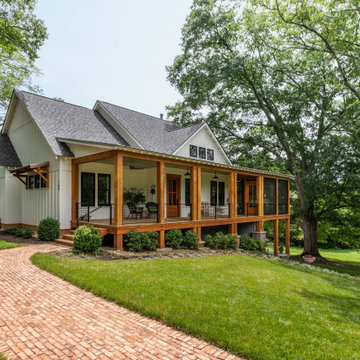
Photo of a country white house exterior in Other with a gable roof and a shingle roof.
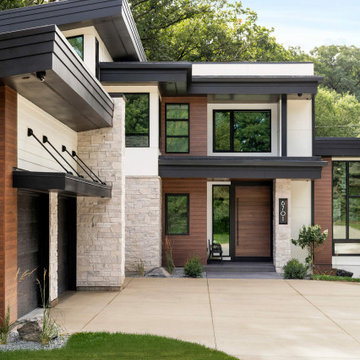
Beautiful modern entry-way with a large driveway winding down and large front-facing windows.
Design ideas for a modern white house exterior in Minneapolis with a flat roof.
Design ideas for a modern white house exterior in Minneapolis with a flat roof.
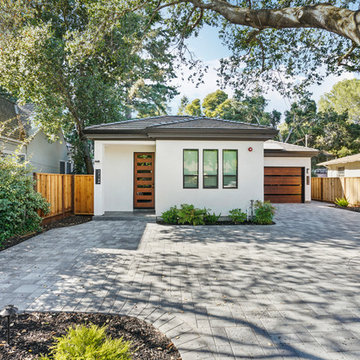
This is an example of a mid-sized modern two-storey stucco white house exterior in San Francisco with a hip roof and a shingle roof.
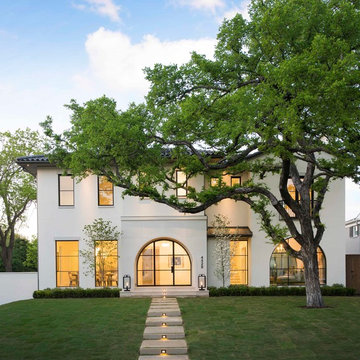
Inspiration for a mediterranean two-storey stucco white house exterior in Dallas with a tile roof and a hip roof.
White, Orange Exterior Design Ideas
7