Refine by:
Budget
Sort by:Popular Today
21 - 40 of 1,156 photos
Item 1 of 3
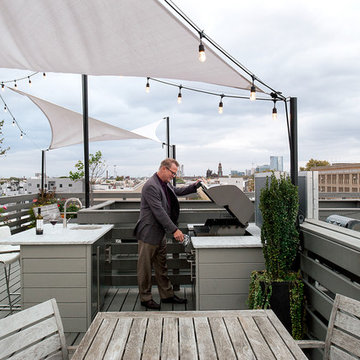
Mid-sized contemporary rooftop deck in Philadelphia with an outdoor kitchen and an awning.
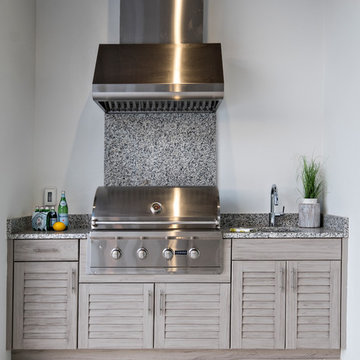
Design ideas for a large transitional backyard patio in Miami with an outdoor kitchen, tile and a roof extension.
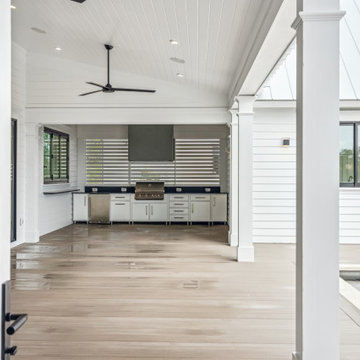
Photo of a mid-sized beach style backyard verandah in Charleston with an outdoor kitchen, decking, a roof extension and cable railing.
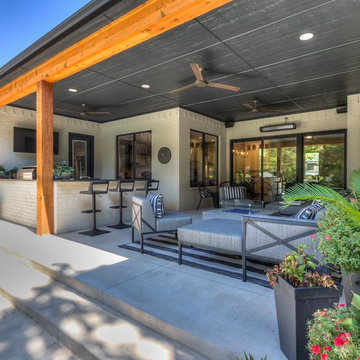
Design ideas for a large transitional backyard patio with an outdoor kitchen, concrete slab and a roof extension.
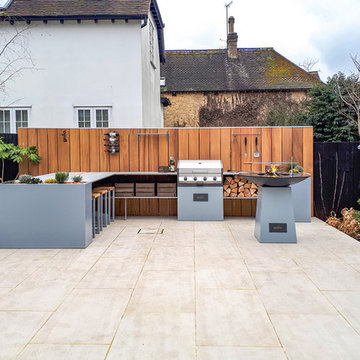
Outdoor kitchen project in Tunbridge Wells with 7-seat integrated bar-height table, integrated four-burner gas grill, Chef’s Anvil wood-burning barbeque, two planters and custom-height iroko uprights.
Garden design by Karen McClure Garden & Landscape Design, karenmcclure.co.uk
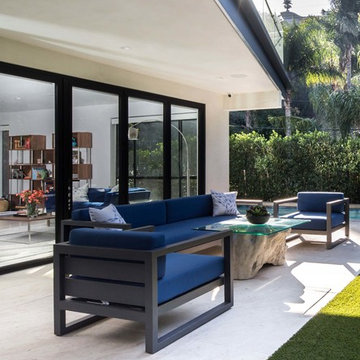
Just off the living room is a pool and a beautiful covered patio area that we furnished with modern outdoor furniture. The cushions are in a Perennials fabric in a vibrant cobalt blue that compliments the pool tile and the indoor living room furniture.
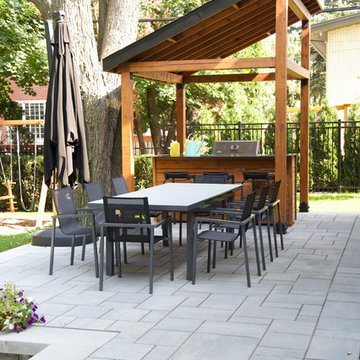
Design ideas for a large backyard patio in Montreal with an outdoor kitchen, concrete pavers and no cover.
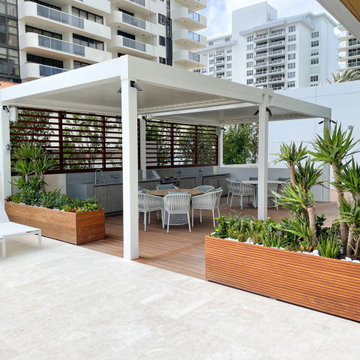
This private outdoor rooftop deck was made complete with its summer kitchen under a Aerolux pergola. This remote control operated louvered pergola retracts and also tilts and rotates at your demand. This pergola was also customized with aluminum slat screens at the back.

Builder: JENKINS construction
Photography: Mol Goodman
Architect: William Guidero
Photo of a large beach style rooftop deck in Orange County with an outdoor kitchen and a roof extension.
Photo of a large beach style rooftop deck in Orange County with an outdoor kitchen and a roof extension.
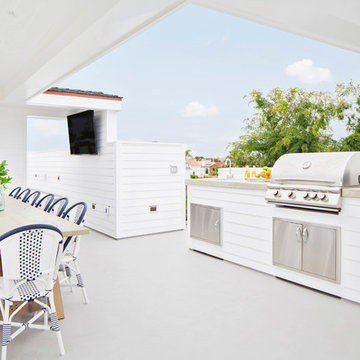
Build: Graystone Custom Builders, Interior Design: Blackband Design, Photography: Ryan Garvin
Design ideas for a large country rooftop deck in Orange County with an outdoor kitchen and a roof extension.
Design ideas for a large country rooftop deck in Orange County with an outdoor kitchen and a roof extension.
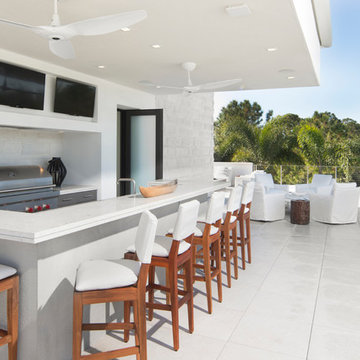
The roof terrace completes the outdoor living with a resort-size bar and grill with views of the community golf course, three lakes and stunning sunsets.
Photography: Jeff Davis Photography
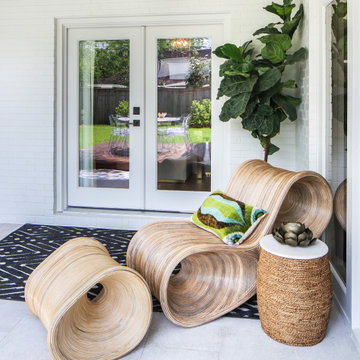
Design ideas for a large midcentury backyard patio in New Orleans with an outdoor kitchen, natural stone pavers and a roof extension.
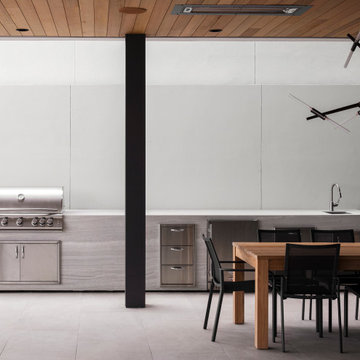
Louisa, San Clemente Coastal Modern Architecture
The brief for this modern coastal home was to create a place where the clients and their children and their families could gather to enjoy all the beauty of living in Southern California. Maximizing the lot was key to unlocking the potential of this property so the decision was made to excavate the entire property to allow natural light and ventilation to circulate through the lower level of the home.
A courtyard with a green wall and olive tree act as the lung for the building as the coastal breeze brings fresh air in and circulates out the old through the courtyard.
The concept for the home was to be living on a deck, so the large expanse of glass doors fold away to allow a seamless connection between the indoor and outdoors and feeling of being out on the deck is felt on the interior. A huge cantilevered beam in the roof allows for corner to completely disappear as the home looks to a beautiful ocean view and Dana Point harbor in the distance. All of the spaces throughout the home have a connection to the outdoors and this creates a light, bright and healthy environment.
Passive design principles were employed to ensure the building is as energy efficient as possible. Solar panels keep the building off the grid and and deep overhangs help in reducing the solar heat gains of the building. Ultimately this home has become a place that the families can all enjoy together as the grand kids create those memories of spending time at the beach.
Images and Video by Aandid Media.
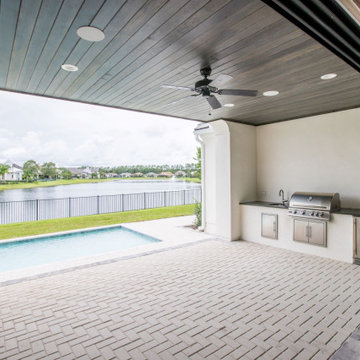
DreamDesign®49 is a modern lakefront Anglo-Caribbean style home in prestigious Pablo Creek Reserve. The 4,352 SF plan features five bedrooms and six baths, with the master suite and a guest suite on the first floor. Most rooms in the house feature lake views. The open-concept plan features a beamed great room with fireplace, kitchen with stacked cabinets, California island and Thermador appliances, and a working pantry with additional storage. A unique feature is the double staircase leading up to a reading nook overlooking the foyer. The large master suite features James Martin vanities, free standing tub, huge drive-through shower and separate dressing area. Upstairs, three bedrooms are off a large game room with wet bar and balcony with gorgeous views. An outdoor kitchen and pool make this home an entertainer's dream.
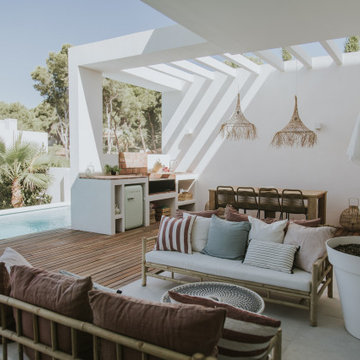
Design ideas for a beach style deck in Alicante-Costa Blanca with an outdoor kitchen and a pergola.
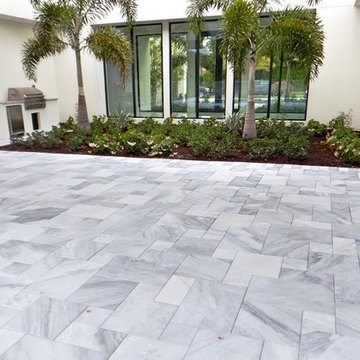
Carrera White Marble Pool Deck Pavers in French Pattern
Inspiration for a large modern backyard patio in Tampa with natural stone pavers, no cover and an outdoor kitchen.
Inspiration for a large modern backyard patio in Tampa with natural stone pavers, no cover and an outdoor kitchen.
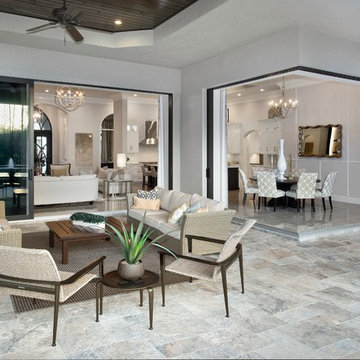
Photo of a large transitional backyard patio in Miami with a roof extension, tile and an outdoor kitchen.
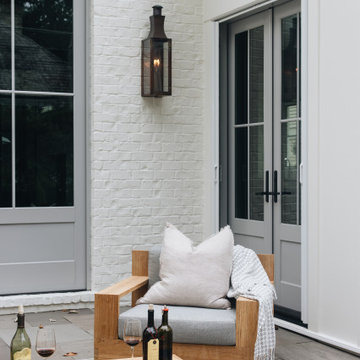
Design ideas for a large transitional backyard patio in Chicago with an outdoor kitchen, brick pavers and no cover.
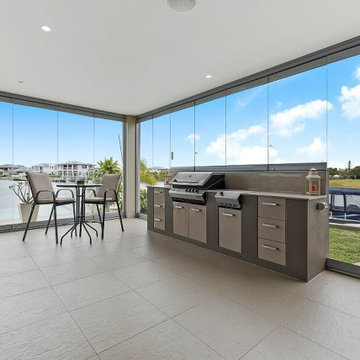
Beautiful Frameless Bifolds which will preserve your views and do a great job at keeping the wind and rain out.
Expansive tropical backyard patio in Sunshine Coast with an outdoor kitchen and concrete slab.
Expansive tropical backyard patio in Sunshine Coast with an outdoor kitchen and concrete slab.
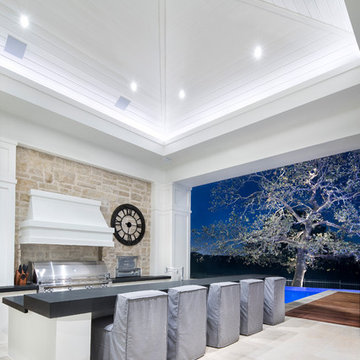
Photo of a large modern backyard deck in Austin with an outdoor kitchen and a roof extension.
White Outdoor Design Ideas with an Outdoor Kitchen
2





