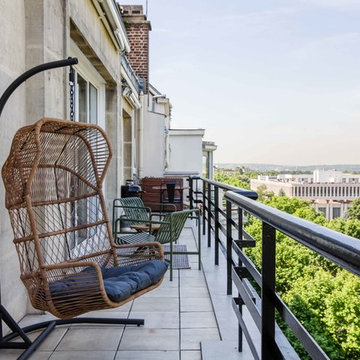Refine by:
Budget
Sort by:Popular Today
41 - 60 of 308 photos
Item 1 of 3
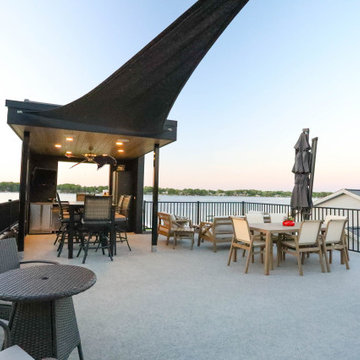
The party is here! A spectacular place to catch the rays during the day and an amazing place to party at night.
This rooftop deck has everything you could need to throw a first class lake party. Wet bar with a front row seat to the lake and plenty of room to sit or stand.
General Contracting by Martin Bros. Contracting, Inc.; Architectural Design by Helman Sechrist Architecture; Interior Design by Homeowner; Photography by Marie Martin Kinney.
Images are the property of Martin Bros. Contracting, Inc. and may not be used without written consent.

A covered custom screened deck with an open screened gable, small open deck, and a decorative concrete patio below.
Inspiration for a mid-sized backyard and first floor deck in St Louis with with privacy feature, a roof extension and metal railing.
Inspiration for a mid-sized backyard and first floor deck in St Louis with with privacy feature, a roof extension and metal railing.
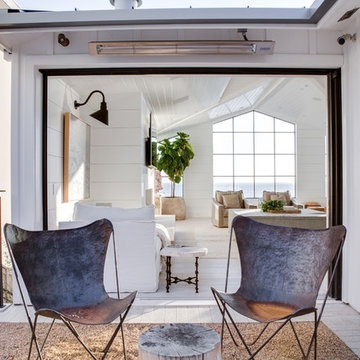
Architect: Anders Lasater Architects www.AndersLasaterArchitects.com
This is an example of a beach style balcony in Orange County with no cover and metal railing.
This is an example of a beach style balcony in Orange County with no cover and metal railing.
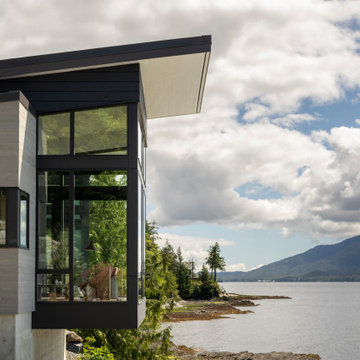
The cantilevers at the ends of each main volume reach out as far as they can to capture the views across the inlet waters. Photography: Andrew Pogue Photography.
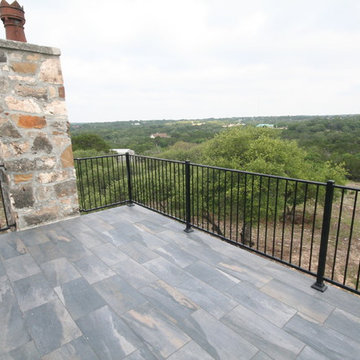
Balcony in energy efficient focused home. Features tile flooring, iron railing, stone fireplace, and rain water catchment system.
Design ideas for a mid-sized traditional balcony in Austin with a fire feature, no cover and metal railing.
Design ideas for a mid-sized traditional balcony in Austin with a fire feature, no cover and metal railing.

Mid-sized eclectic side yard and ground level deck in Los Angeles with a fire feature, no cover and metal railing.
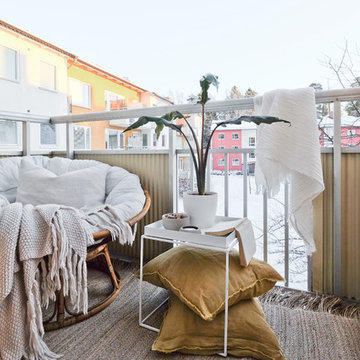
Fotograf: Patric, Inne Stockholm AB
This is an example of a mid-sized scandinavian balcony in Stockholm with metal railing.
This is an example of a mid-sized scandinavian balcony in Stockholm with metal railing.
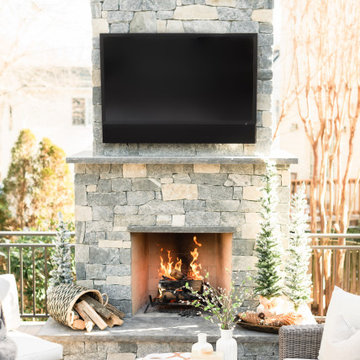
Large traditional backyard deck in Richmond with with fireplace, no cover and metal railing.
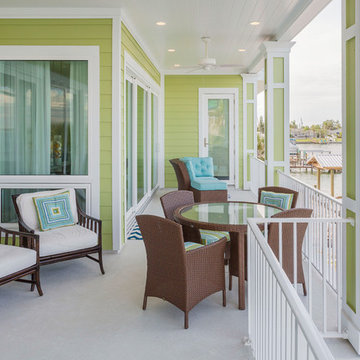
Photos by Jon Cancelino
Mid-sized beach style balcony in Tampa with a roof extension and metal railing.
Mid-sized beach style balcony in Tampa with a roof extension and metal railing.
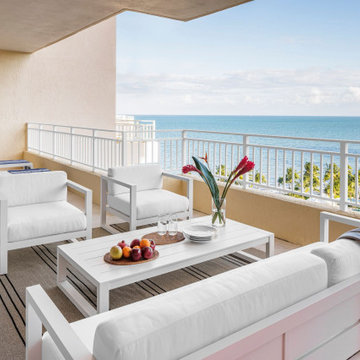
Mid-sized beach style balcony in Miami with metal railing for for apartments.
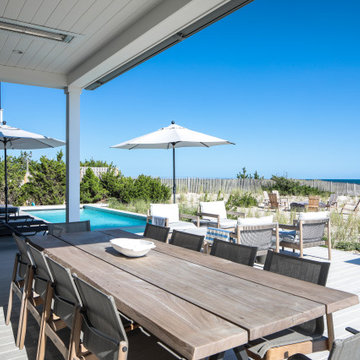
Incorporating a unique blue-chip art collection, this modern Hamptons home was meticulously designed to complement the owners' cherished art collections. The thoughtful design seamlessly integrates tailored storage and entertainment solutions, all while upholding a crisp and sophisticated aesthetic.
The front exterior of the home boasts a neutral palette, creating a timeless and inviting curb appeal. The muted colors harmonize beautifully with the surrounding landscape, welcoming all who approach with a sense of warmth and charm.
---Project completed by New York interior design firm Betty Wasserman Art & Interiors, which serves New York City, as well as across the tri-state area and in The Hamptons.
For more about Betty Wasserman, see here: https://www.bettywasserman.com/
To learn more about this project, see here: https://www.bettywasserman.com/spaces/westhampton-art-centered-oceanfront-home/
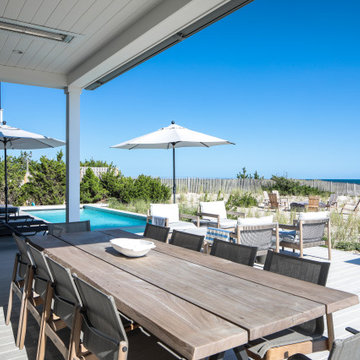
Incorporating a unique blue-chip art collection, this modern Hamptons home was meticulously designed to complement the owners' cherished art collections. The thoughtful design seamlessly integrates tailored storage and entertainment solutions, all while upholding a crisp and sophisticated aesthetic.
The front exterior of the home boasts a neutral palette, creating a timeless and inviting curb appeal. The muted colors harmonize beautifully with the surrounding landscape, welcoming all who approach with a sense of warmth and charm.
---Project completed by New York interior design firm Betty Wasserman Art & Interiors, which serves New York City, as well as across the tri-state area and in The Hamptons.
For more about Betty Wasserman, see here: https://www.bettywasserman.com/
To learn more about this project, see here: https://www.bettywasserman.com/spaces/westhampton-art-centered-oceanfront-home/
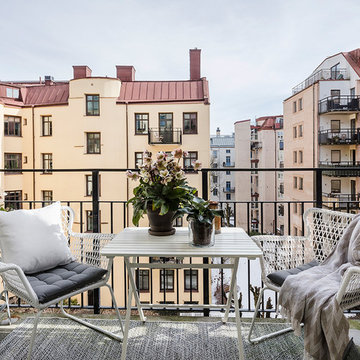
This is an example of a small scandinavian balcony for for apartments in Gothenburg with no cover and metal railing.
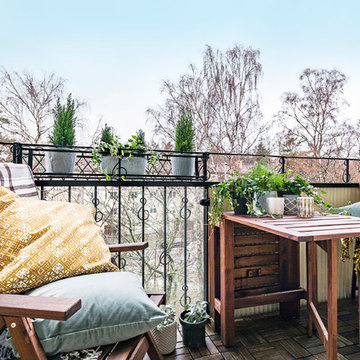
Andreas Pedersen #simplerphoto
Small scandinavian balcony in Stockholm with a container garden, no cover and metal railing.
Small scandinavian balcony in Stockholm with a container garden, no cover and metal railing.
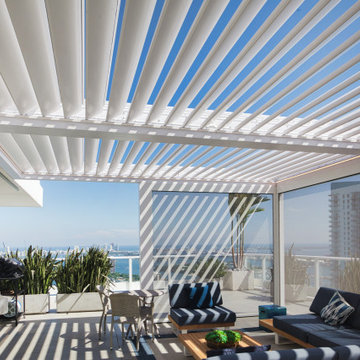
The owners of a penthouse wanted something special to protect them from Miami's hot sun and strong winds. They wanted a solution that kept the beautiful view of downtown and the ocean, but was also strong enough for hurricanes. They found Azenco R-Blade: a motorized retractable pergola with louvered roof. It will work all day, no matter the wind or weather! To create a consistently usable space, the customer outfitted their area with motorized retractable screens. The Azenco R-Blade was an ideal choice for this, as it offers incomparable versatility - from louvered roof that can be opened and closed at will to its full suite of features.
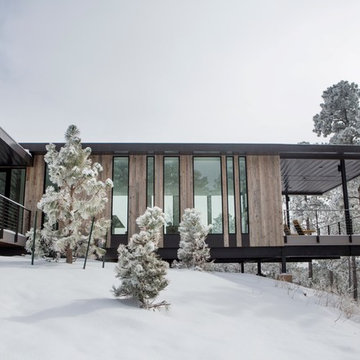
Kristina Barker Photography
Inspiration for a mid-sized modern balcony in Denver with metal railing.
Inspiration for a mid-sized modern balcony in Denver with metal railing.
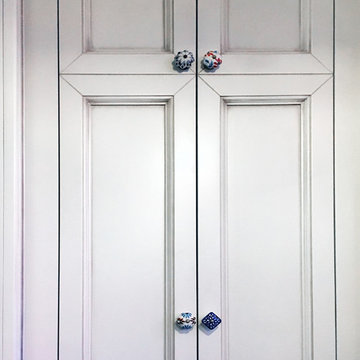
В процессе ремонта квартиры была придумана и воплощена идея реорганизации балкона.
После конструктивных расчетов и ряда согласований проект был реализован.
Процесс реализации -смонтированы панели МДФ, встроенные шкафы, плитка и керамогранит заняли свои места.
Даже контейнеры с цветами уже стоят - все получилось!
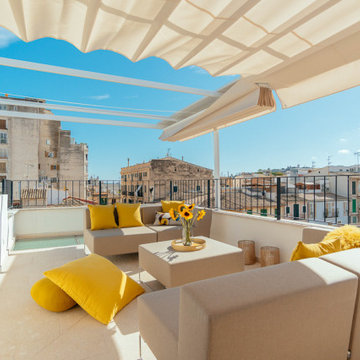
Photo of a mediterranean rooftop deck in Palma de Mallorca with metal railing.
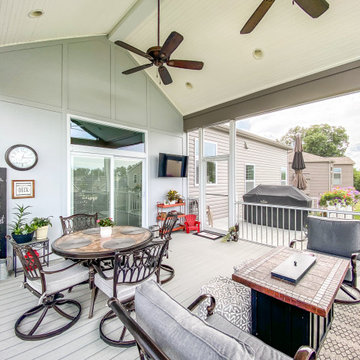
A covered custom screened deck with an open screened gable, small open deck, and a decorative concrete patio below.
Design ideas for a mid-sized backyard and first floor deck in St Louis with with privacy feature, a roof extension and metal railing.
Design ideas for a mid-sized backyard and first floor deck in St Louis with with privacy feature, a roof extension and metal railing.
White Outdoor Design Ideas with Metal Railing
3






