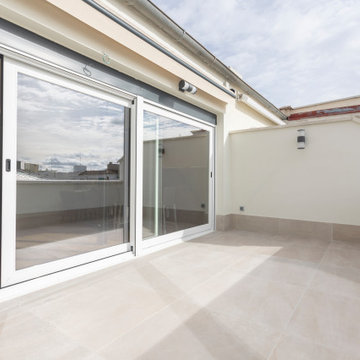Refine by:
Budget
Sort by:Popular Today
101 - 120 of 190 photos
Item 1 of 3
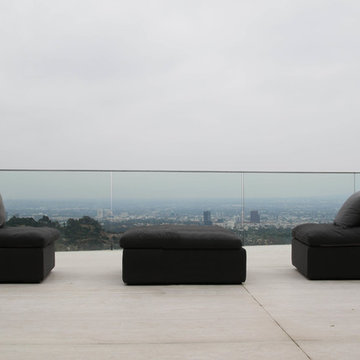
Isabel Moritz Designs works with homeowners, Architects and developers in Los Angeles to create personalized Drought Tolerant, Fire Zone Landscapes, Modern Landscapes, Beach Landscapes, Gravel Gardens, Sculptural Gardens, Transitional Landscapes , Modern Traditional Landscapes, Luxe Landscapes, French Modern Landscapes, View Properties, Estate properties, Private Outdoor Living, High End Landscapes, Farmhouse Modern Landscapes, in Los Angeles, California USA. Working in Bel Air, Brentwood, Malibu, Santa Monica, Venice, Hollywood, Hidden Hills, West Hollywood, Culver City, Marina del Rey, Westchester, Calabasas and Agoura Hills.
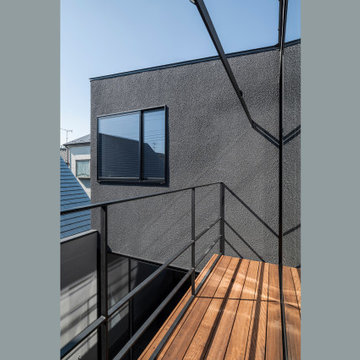
Photo of a mid-sized contemporary balcony in Tokyo Suburbs with with privacy feature, no cover and wood railing.
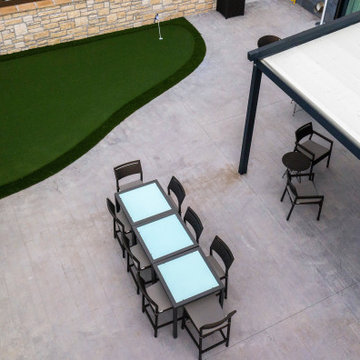
Professional Grade Success in Grand Prairie...
Selah | You Dream it, We Build it!
Inspiration for an expansive country courtyard custom-shaped natural pool in Dallas with with privacy feature and concrete pavers.
Inspiration for an expansive country courtyard custom-shaped natural pool in Dallas with with privacy feature and concrete pavers.

Inspiration for a large mediterranean partial sun driveway for summer in Barcelona with with privacy feature.
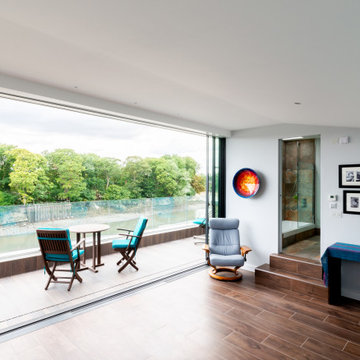
Design ideas for a large scandinavian rooftop and rooftop deck in London with with privacy feature, a roof extension and glass railing.
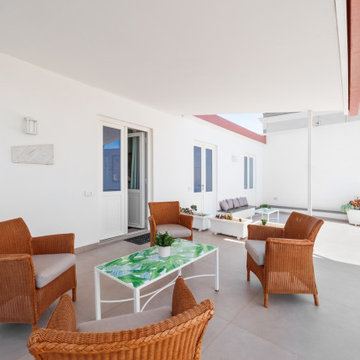
Enfasi House - Terrazzo
Enfasi House - Terrace
Design ideas for an expansive modern first floor deck with with privacy feature, a pergola and metal railing.
Design ideas for an expansive modern first floor deck with with privacy feature, a pergola and metal railing.
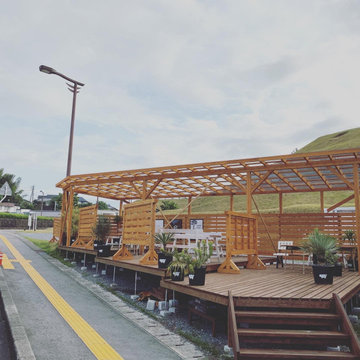
This is an example of a mid-sized industrial side yard and ground level deck in Other with with privacy feature, an awning and wood railing.
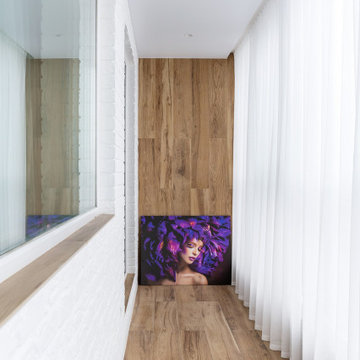
Лоджия в квартире с панорамным видом на бухту - Золотой рог.
Inspiration for a mid-sized transitional balcony in Other with with privacy feature, no cover and glass railing.
Inspiration for a mid-sized transitional balcony in Other with with privacy feature, no cover and glass railing.
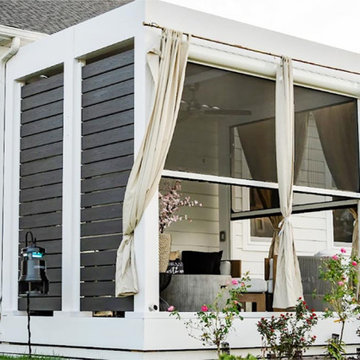
Product: R-BLADE™ pergola
Size: 120 sq. ft.
Options: Custom privacy wall to hold a TV, 2 auto screens, and a fan beam
Color: White structure and louvers, gray bronze privacy walls
Benefits: enjoying the outdoors all year long in Virginia, protection from rain and cold in winter and from bugs in summer.
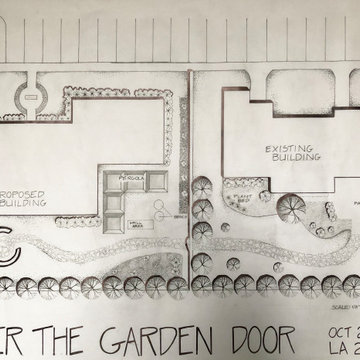
This was another project for our classes at MSU, which was a group project. Together we worked to create an outdoor environment for the office's employees and customers. We created a walking path, garden, and pergola area for dining events.
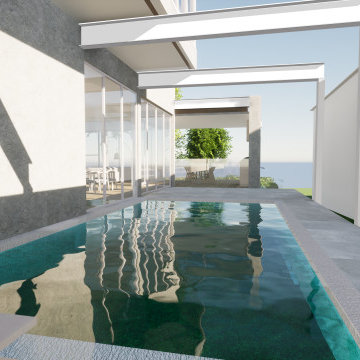
The brief
Our client is a family of four with a schnauzer, seeking a minimalist four-bedroom home that emphasizes open-plan living and seamless integration with the pool and alfresco areas. The client has a strong affinity towards Scandinavian design, and requested that the design should prioritize the transfer of light and warmth throughout all seasons.
Our approach
The design for the new residence features an open plan living and dining area that seamlessly integrates with the adjacent pool and dual north-facing alfresco areas, providing views of the adjacent reserve. The integration of these spaces creates a sense of continuity between indoor and outdoor living, providing the client with a seamless transition between the two spaces.
To ensure optimal thermal performance, the design incorporates a large central masonry wall that provides thermal massing. The wall helps to regulate the temperature within the residence, absorbing heat during the day and releasing it at night. This design element not only provides the client with a comfortable living environment but also helps to reduce energy costs, making the residence more sustainable.
During the site feasibility study, it was discovered that the proposed location had a flood level that could potentially impact the client’s request for a basement garage. This posed a significant challenge for the design team, as the garage was an essential component of the client’s brief. To overcome this obstacle, the team explored design solutions that satisfied council and client requirements, ensuring the safety and stability of the structure.
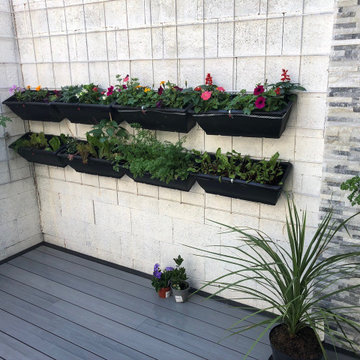
Check out this sunken courtyard decked with our Luxxe light grey woodgrain composite decking.
Small contemporary courtyard and ground level deck in Other with with privacy feature.
Small contemporary courtyard and ground level deck in Other with with privacy feature.
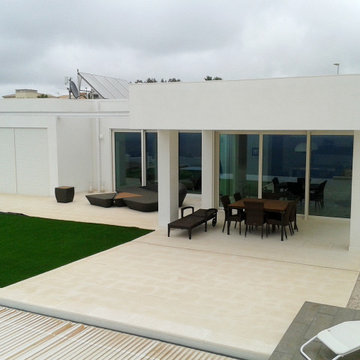
Inspiration for a mediterranean backyard and ground level deck in Palma de Mallorca with with privacy feature.
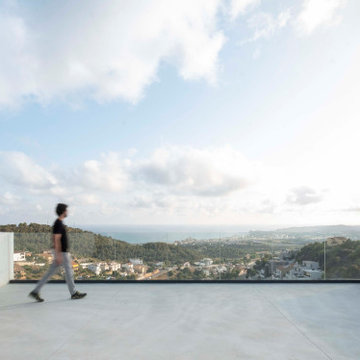
This is an example of an expansive modern rooftop and rooftop deck in Other with with privacy feature, no cover and glass railing.
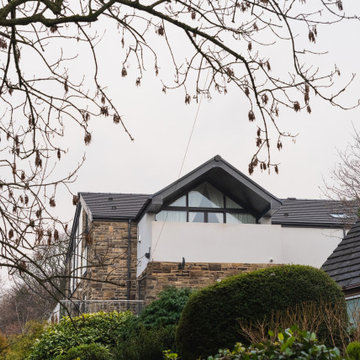
Inspiration for an expansive contemporary balcony in Other with with privacy feature, a roof extension and mixed railing.
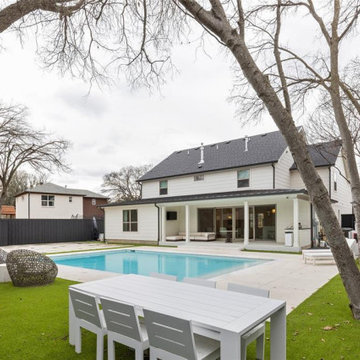
Photo of a large contemporary backyard rectangular natural pool in Dallas with with privacy feature and concrete slab.
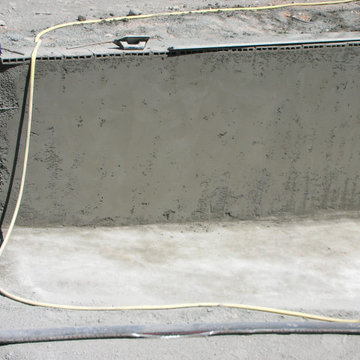
Formación de vaso de piscina mediante proyección de capa de hormigón gunitado de 15 cm de espesor y fraguado rápido, con cemento y áridos especiales, con armadura formada por malla electrosoldada, sin juntas de dilatación, para la formación de solera y muros del vaso monolítico en piscinas. Incluso parte proporcional de obra civil compuesta de encofrado perdido de fábrica de ladrillo cerámico hueco doble, remate de esquinas interiores, verticales y horizontales, en media caña, conectores, separadores, armaduras, zunchos de remate, formación de escaleras, relleno con áridos del trasdós del muro y formación de una base de 15 cm de espesor de separación entre el terreno y el hormigón de la solera.
Revestimiento de mosaico de gres esmaltado, color azul, en suelos y paredes de vasos de piscinas, recibidas con adhesivo cementoso mejorado, con deslizamiento reducido y tiempo abierto ampliado y mortero de juntas cementoso, color blanco.
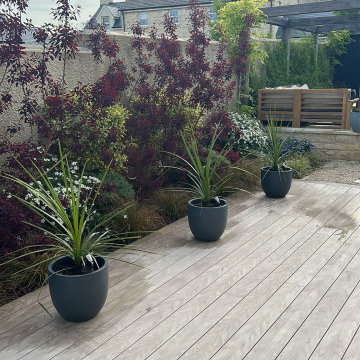
Millboard Sundeck in Cinnamon
This is an example of a mid-sized contemporary backyard and ground level deck in Gloucestershire with with privacy feature and no cover.
This is an example of a mid-sized contemporary backyard and ground level deck in Gloucestershire with with privacy feature and no cover.
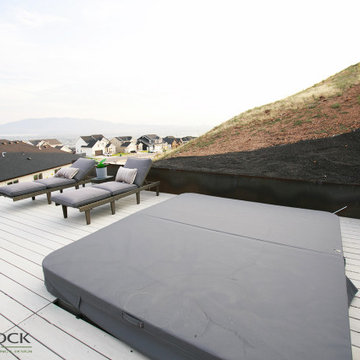
From the top of the property, you can enjoy stunning valley views and have all the privacy you need.
Large modern backyard garden in Salt Lake City with with privacy feature and decking.
Large modern backyard garden in Salt Lake City with with privacy feature and decking.
White Outdoor Design Ideas with with Privacy Feature
6






