White Powder Room Design Ideas with Dark Wood Cabinets
Refine by:
Budget
Sort by:Popular Today
1 - 20 of 565 photos
Item 1 of 3
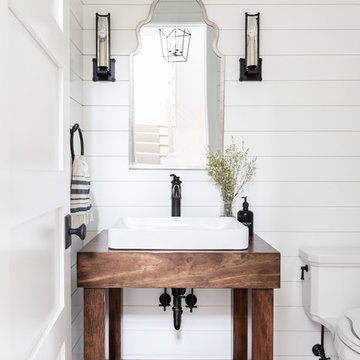
Photo by Emily Kennedy Photo
Inspiration for a small country powder room in Chicago with open cabinets, dark wood cabinets, a two-piece toilet, white walls, light hardwood floors, a vessel sink, wood benchtops, beige floor and brown benchtops.
Inspiration for a small country powder room in Chicago with open cabinets, dark wood cabinets, a two-piece toilet, white walls, light hardwood floors, a vessel sink, wood benchtops, beige floor and brown benchtops.
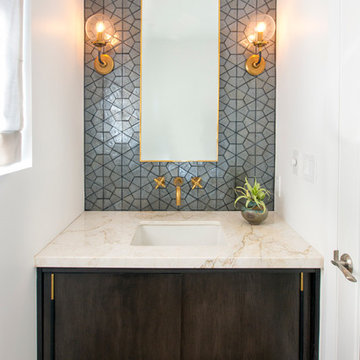
Contemporary powder room in Los Angeles with flat-panel cabinets, dark wood cabinets, gray tile, white walls, light hardwood floors, an undermount sink and beige floor.
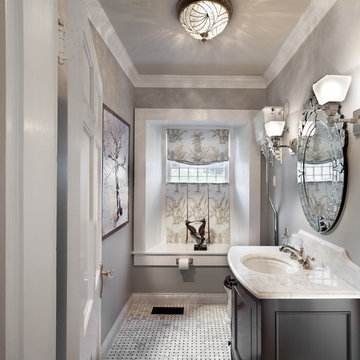
Design by Carol Luke.
Breakdown of the room:
Benjamin Moore HC 105 is on both the ceiling & walls. The darker color on the ceiling works b/c of the 10 ft height coupled w/the west facing window, lighting & white trim.
Trim Color: Benj Moore Decorator White.
Vanity is Wood-Mode Fine Custom Cabinetry: Wood-Mode Essex Recessed Door Style, Black Forest finish on cherry
Countertop/Backsplash - Franco’s Marble Shop: Calacutta Gold marble
Undermount Sink - Kohler “Devonshire”
Tile- Mosaic Tile: baseboards - polished Arabescato base moulding, Arabescato Black Dot basketweave
Crystal Ceiling light- Elk Lighting “Renaissance’
Sconces - Bellacor: “Normandie”, polished Nickel
Faucet - Kallista: “Tuxedo”, polished nickel
Mirror - Afina: “Radiance Venetian”
Toilet - Barclay: “Victoria High Tank”, white w/satin nickel trim & pull chain
Photo by Morgan Howarth.
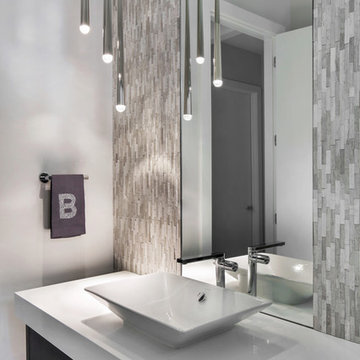
Photographer: Ryan Gamma
Mid-sized modern powder room in Tampa with flat-panel cabinets, dark wood cabinets, a two-piece toilet, white tile, mosaic tile, white walls, porcelain floors, a vessel sink, engineered quartz benchtops, white floor and white benchtops.
Mid-sized modern powder room in Tampa with flat-panel cabinets, dark wood cabinets, a two-piece toilet, white tile, mosaic tile, white walls, porcelain floors, a vessel sink, engineered quartz benchtops, white floor and white benchtops.
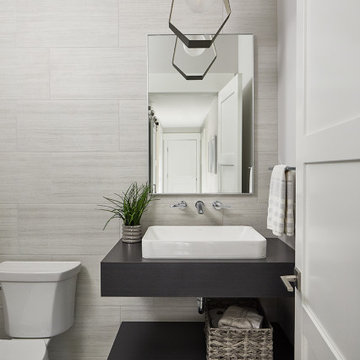
Design ideas for a transitional powder room in Grand Rapids with open cabinets, dark wood cabinets, gray tile, porcelain tile, grey walls, porcelain floors, an integrated sink, wood benchtops, grey floor, brown benchtops and a floating vanity.
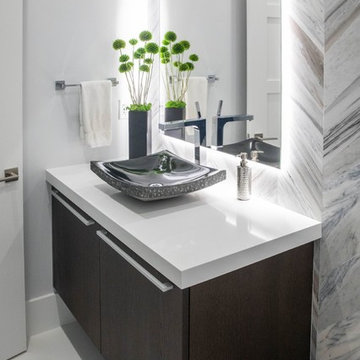
Photo of a mid-sized contemporary powder room in Miami with flat-panel cabinets, dark wood cabinets, a one-piece toilet, gray tile, marble, blue walls, porcelain floors, a vessel sink, engineered quartz benchtops, white floor and white benchtops.
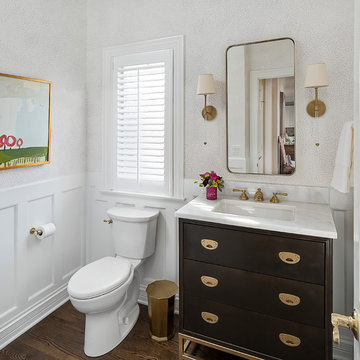
This beautiful transitional powder room with wainscot paneling and wallpaper was transformed from a 1990's raspberry pink and ornate room. The space now breathes and feels so much larger. The vanity was a custom piece using an old chest of drawers. We removed the feet and added the custom metal base. The original hardware was then painted to match the base.
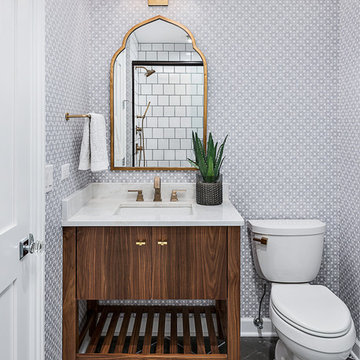
This is an example of a transitional powder room in Chicago with furniture-like cabinets, dark wood cabinets, a two-piece toilet, grey walls, an undermount sink and grey floor.
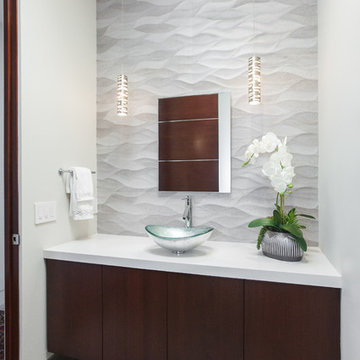
This modern half bath packs a lot of punch! The tile on the wall is 3-dimensional, adding loads of interest. Glass sink sits stop the quarts countertop. Flat paneled cabinets float above the wood-grained tile. Modern pendant lights finish off the space beautifully.
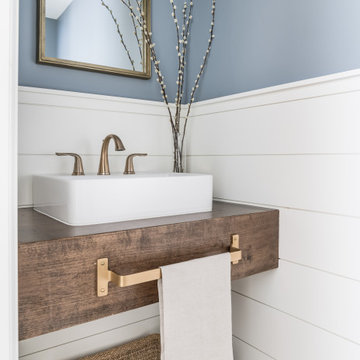
Inspiration for a small beach style powder room in Nashville with blue walls, wood benchtops, a floating vanity, planked wall panelling, dark wood cabinets and a vessel sink.
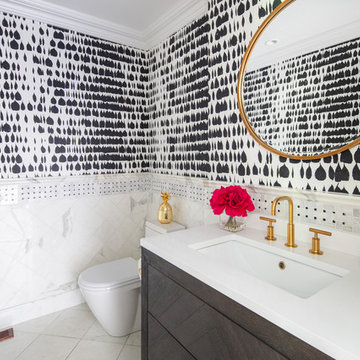
Eclectic powder room in Boston with flat-panel cabinets, dark wood cabinets, an undermount sink and white benchtops.
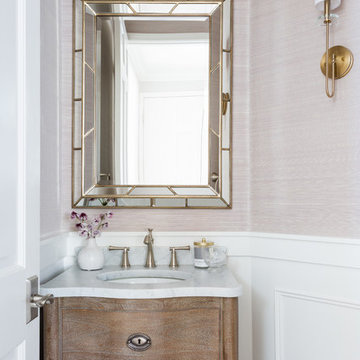
Transitional Powder Room
Photo Credit: Amy Bartlam
Design ideas for a small transitional powder room in Los Angeles with furniture-like cabinets, dark wood cabinets, beige tile, beige walls, an undermount sink and marble benchtops.
Design ideas for a small transitional powder room in Los Angeles with furniture-like cabinets, dark wood cabinets, beige tile, beige walls, an undermount sink and marble benchtops.
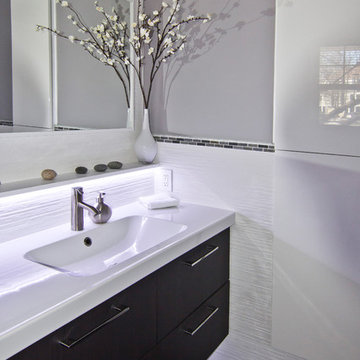
Clever Home Design LLC
Photo of a small modern powder room in New York with an integrated sink, flat-panel cabinets, dark wood cabinets, a one-piece toilet, white tile, ceramic tile, grey walls and porcelain floors.
Photo of a small modern powder room in New York with an integrated sink, flat-panel cabinets, dark wood cabinets, a one-piece toilet, white tile, ceramic tile, grey walls and porcelain floors.
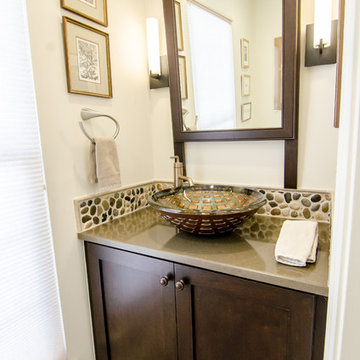
Photo of a small transitional powder room in DC Metro with a vessel sink, shaker cabinets, dark wood cabinets, engineered quartz benchtops, a two-piece toilet, multi-coloured tile, pebble tile, porcelain floors, white walls and white floor.

Bel Air - Serene Elegance. This collection was designed with cool tones and spa-like qualities to create a space that is timeless and forever elegant.
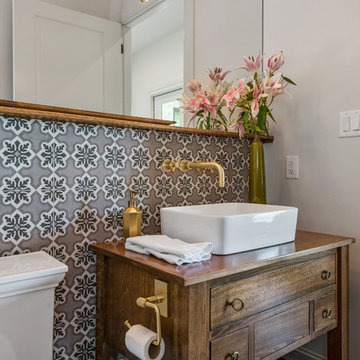
Traditional powder room in Austin with furniture-like cabinets, dark wood cabinets, white walls, dark hardwood floors, a vessel sink, wood benchtops, brown floor and brown benchtops.
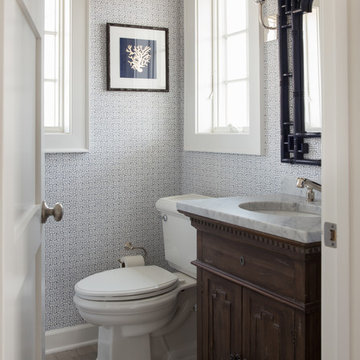
This home is truly waterfront living at its finest. This new, from-the-ground-up custom home highlights the modernity and sophistication of its owners. Featuring relaxing interior hues of blue and gray and a spacious open floor plan on the first floor, this residence provides the perfect weekend getaway. Falcon Industries oversaw all aspects of construction on this new home - from framing to custom finishes - and currently maintains the property for its owners.
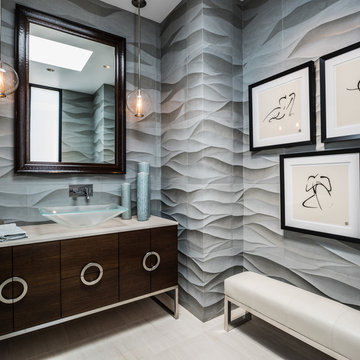
Drew Kelly
Inspiration for a contemporary powder room in San Francisco with a vessel sink, flat-panel cabinets, dark wood cabinets, gray tile and grey walls.
Inspiration for a contemporary powder room in San Francisco with a vessel sink, flat-panel cabinets, dark wood cabinets, gray tile and grey walls.
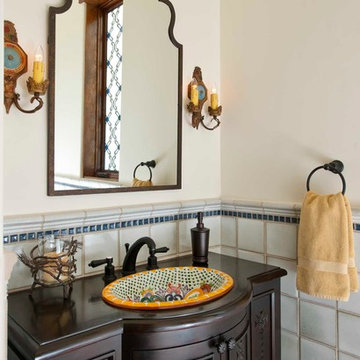
Dan Piassick, PiassickPhoto
Mediterranean powder room in San Diego with a drop-in sink, furniture-like cabinets, dark wood cabinets, white walls and blue tile.
Mediterranean powder room in San Diego with a drop-in sink, furniture-like cabinets, dark wood cabinets, white walls and blue tile.
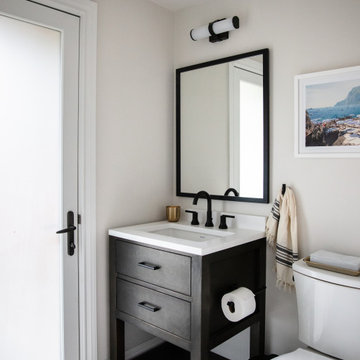
Mid-sized transitional powder room in San Francisco with flat-panel cabinets, dark wood cabinets, a two-piece toilet, grey walls, an undermount sink, grey floor, white benchtops and a built-in vanity.
White Powder Room Design Ideas with Dark Wood Cabinets
1