White Powder Room Design Ideas with Grey Cabinets
Refine by:
Budget
Sort by:Popular Today
1 - 20 of 653 photos
Item 1 of 3
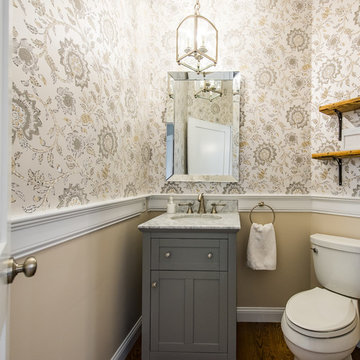
Kate & Keith Photography
Inspiration for a small traditional powder room in Boston with grey cabinets, multi-coloured walls, medium hardwood floors, an undermount sink, a two-piece toilet and recessed-panel cabinets.
Inspiration for a small traditional powder room in Boston with grey cabinets, multi-coloured walls, medium hardwood floors, an undermount sink, a two-piece toilet and recessed-panel cabinets.
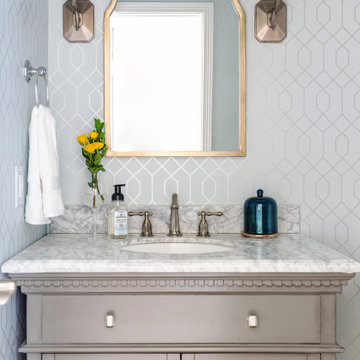
Photo of a transitional powder room in Houston with recessed-panel cabinets, grey cabinets, white walls, an undermount sink, white benchtops, a built-in vanity and wallpaper.

Design ideas for a small country powder room in Vancouver with shaker cabinets, grey cabinets, a two-piece toilet, white tile, white walls, porcelain floors, an undermount sink, engineered quartz benchtops, white floor, white benchtops and a freestanding vanity.
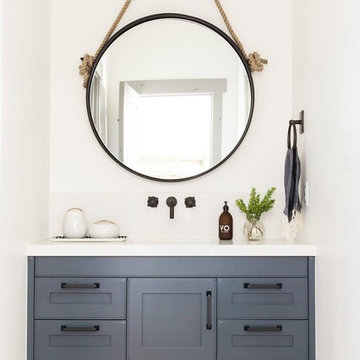
Inspiration for a transitional powder room in Salt Lake City with grey cabinets, white walls and beige floor.

White and bright combines with natural elements for a serene San Francisco Sunset Neighborhood experience.
Inspiration for a small transitional powder room in San Francisco with shaker cabinets, grey cabinets, a one-piece toilet, white tile, stone slab, grey walls, medium hardwood floors, an undermount sink, quartzite benchtops, grey floor, white benchtops and a built-in vanity.
Inspiration for a small transitional powder room in San Francisco with shaker cabinets, grey cabinets, a one-piece toilet, white tile, stone slab, grey walls, medium hardwood floors, an undermount sink, quartzite benchtops, grey floor, white benchtops and a built-in vanity.
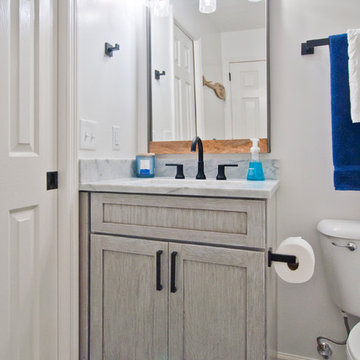
Inspiration for a small transitional powder room in Nashville with shaker cabinets, grey cabinets, a two-piece toilet, white tile, marble, grey walls, limestone floors, an undermount sink, marble benchtops, grey floor and white benchtops.

You can easily see the harmony of the colors, wall paper and vanity curves chosen very carefully, the harmony of colors, elements and materials and the wonderful emphasis reveals the elegance with all its details.
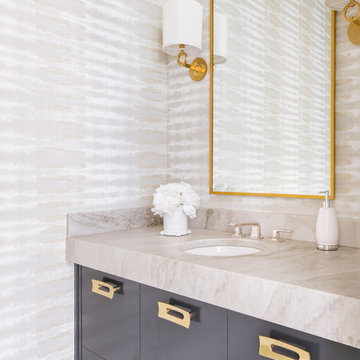
Costa Christ Media
Design ideas for a transitional powder room in Dallas with flat-panel cabinets, grey cabinets, multi-coloured walls, an undermount sink and beige benchtops.
Design ideas for a transitional powder room in Dallas with flat-panel cabinets, grey cabinets, multi-coloured walls, an undermount sink and beige benchtops.
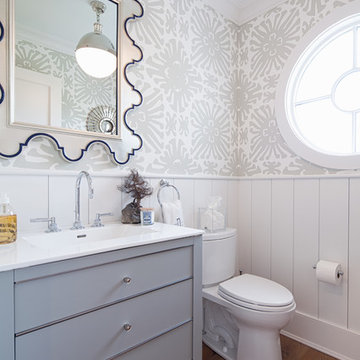
Design ideas for a transitional powder room in New York with flat-panel cabinets, grey cabinets, a two-piece toilet, grey walls, light hardwood floors and a drop-in sink.
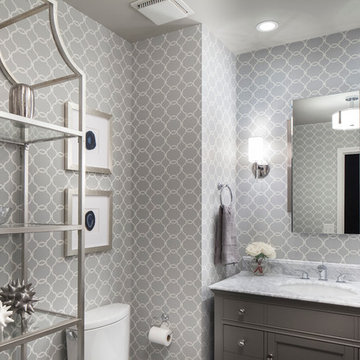
Overland Park Interior Designer, Arlene Ladegaard, of Design Connection, Inc. was contacted by the client after Brackman Construction recommended her. Prior to beginning the remodel, the Powder Room had outdated cabinetry, tile, plumbing fixtures, and poor lighting.
Ladegaard believes that Powder Rooms should have personality and sat out to transform the space as such. The new dark wood floors compliment the walls which are covered with a stately gray and white geometric patterned wallpaper. A new gray painted vanity with a Carrara Marble counter replaces the old oak vanity, and a pair of sconces, new mirror, and ceiling fixture add to the ambiance of the room.
Ladegaard decided to remove a closet that was not in good use, and instead, uses a beautiful etagere to display accessories that complement the overall palette and style of the house. Upon completion, the client is happy with the updates and loves the exquisite styling that is symbolic of his newly updated residence.
Design Connection, Inc. provided: space plans, elevations, lighting, material selections, wallpaper, furnishings, artwork, accessories, a liaison with the contractor, and project management.
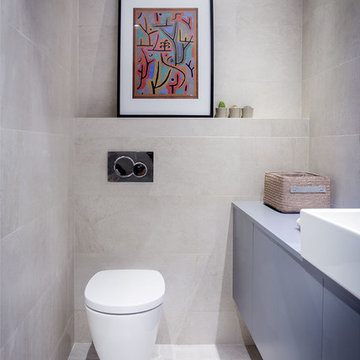
Small contemporary powder room in Other with grey cabinets, a wall-mount toilet, gray tile, grey walls, flat-panel cabinets, ceramic tile and a vessel sink.
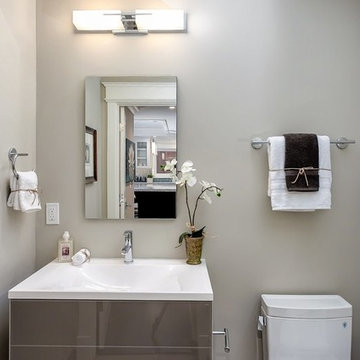
Photo of a small transitional powder room in San Francisco with flat-panel cabinets, grey cabinets, a two-piece toilet, grey walls and an integrated sink.
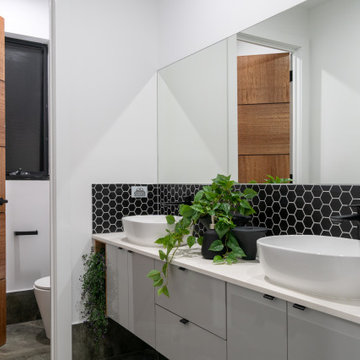
Inspiration for a mid-sized contemporary powder room in Adelaide with grey cabinets, black tile, ceramic tile, mosaic tile floors, quartzite benchtops, grey floor and a freestanding vanity.
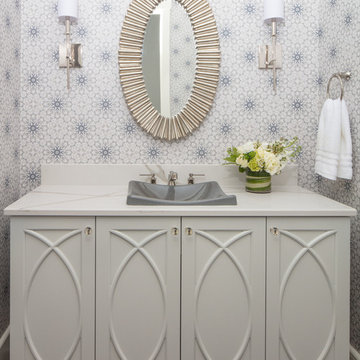
Inspiration for a small contemporary powder room in Charlotte with furniture-like cabinets, grey cabinets, multi-coloured walls, a drop-in sink, quartzite benchtops and white benchtops.
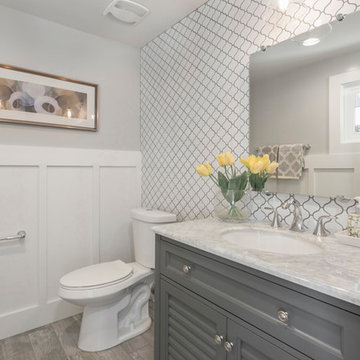
This is an example of a mid-sized transitional powder room in Sacramento with furniture-like cabinets, grey cabinets, ceramic tile, grey walls, ceramic floors, an undermount sink and marble benchtops.
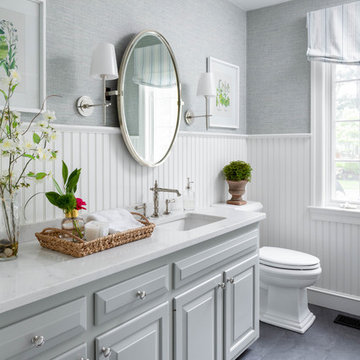
This is an example of a mid-sized traditional powder room in Boston with raised-panel cabinets, grey cabinets, grey walls, an undermount sink, grey floor and white benchtops.
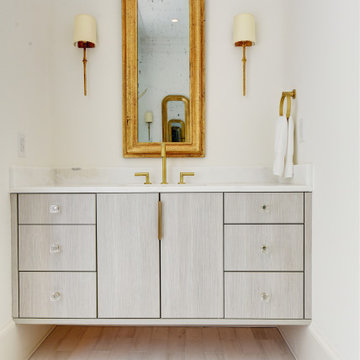
Maison du Parc offers traditional French Quarter design with modern luxury. Its combination of renovated historic structures and ground up construction creates this exclusive community within the cherished New Orleans Vieux Carre. Cabinets by Design collaborated with the owners and design team to provide the kitchen, bar, master and guest baths and laundry rooms for each of the 10 luxury units. Each residence is thoughtfully designed with luxurious amenities and exquisite attention to detail. Architectural craftsmanship and interior design quality are emphasized throughout, from superior kitchen appliances to bathroom fixtures.
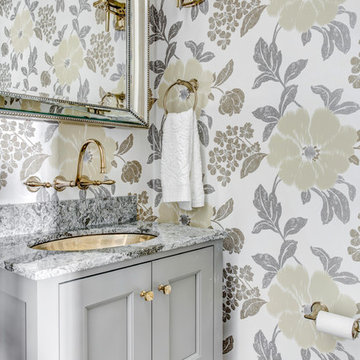
Cabinets: This powder bath features WWWoods Shiloh cabinetry in maple wood, Aspen door style with a Dovetail Gray painted finish.
Countertop: The 3cm countertops are a Cambria quartz in Galloway, paired with a matching splashlette.
Fixtures and Fittings: From Kohler, we have an oval undermount vanity sink in Mirrored French Gold. The faucet, also from Kohler, is a Finial Traditional Wall-Mount Bath sink faucet trim with lever handles and 9-3/4” spout in French Gold.
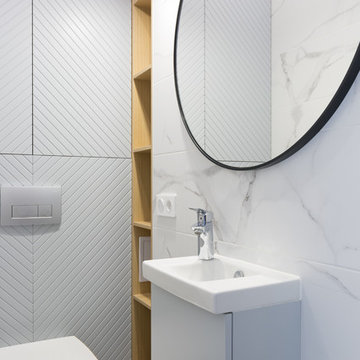
This is an example of a scandinavian powder room in Other with flat-panel cabinets, grey cabinets, a two-piece toilet, white tile, a drop-in sink and white floor.
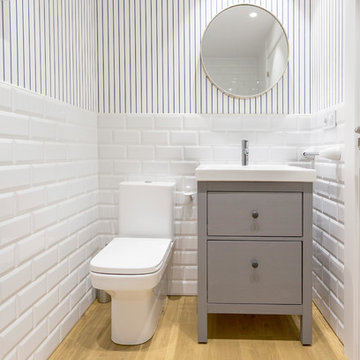
This is an example of a scandinavian powder room in Other with furniture-like cabinets, grey cabinets, white tile, subway tile, multi-coloured walls and light hardwood floors.
White Powder Room Design Ideas with Grey Cabinets
1