White Powder Room Design Ideas with Marble Benchtops
Refine by:
Budget
Sort by:Popular Today
181 - 200 of 1,073 photos
Item 1 of 3
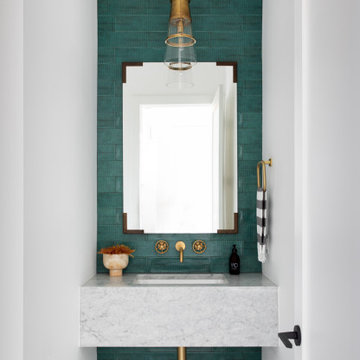
Green tile bathroom focal wall with black and white patterned tile floor. Floating marble vanity and brass faucet and pendant.
Inspiration for a modern powder room in Austin with green tile, porcelain tile, terra-cotta floors, an undermount sink, marble benchtops and a built-in vanity.
Inspiration for a modern powder room in Austin with green tile, porcelain tile, terra-cotta floors, an undermount sink, marble benchtops and a built-in vanity.

Small powder room in Salt Lake City with recessed-panel cabinets, light wood cabinets, a two-piece toilet, marble floors, an undermount sink, marble benchtops, blue floor, white benchtops and a built-in vanity.
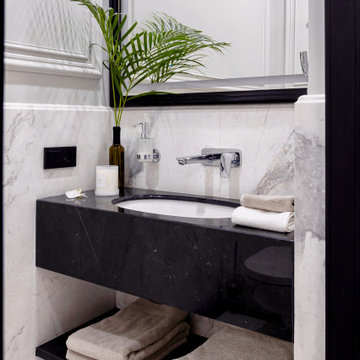
This is an example of a small contemporary powder room in Other with flat-panel cabinets, black cabinets, white tile, marble, grey walls, marble floors, an undermount sink, marble benchtops, white floor, black benchtops and a floating vanity.
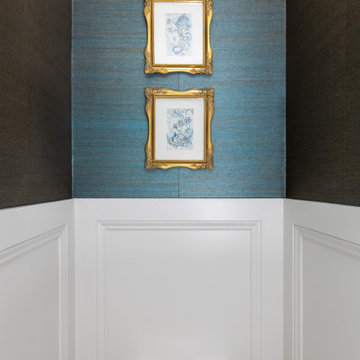
This elegant traditional powder room has little contemporary edge with the added unique crystal wall sconces. The blue grass clothe has a sparkle of gold peaking thought just enough to give it some shine. The custom was art was done by the home owner who happens to be one fabulous Artist. The custom tall wall paneling was added on purpose. This added architecture to the space with the already thick and wide crown molding. It carries your eye down to the new beautiful paneling. Such a classy and elegant bath room that is truly timeless. A look that will never die out. The carrara custom cut marble top is a jewel added to the gorgeous custom made vanity that looks like a piece of furniture. What beautifully carved details giving it a wow factor. My client found the dragon applique that the cabinet guy incorporated to making it more unique than it already was.

Inspiration for a small beach style powder room in Charleston with beaded inset cabinets, blue cabinets, blue walls, medium hardwood floors, an undermount sink, marble benchtops, brown floor, grey benchtops, a freestanding vanity and wallpaper.
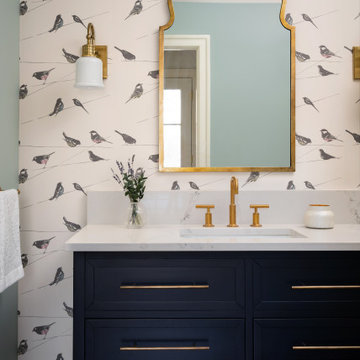
This traditional home in Villanova features Carrera marble and wood accents throughout, giving it a classic European feel. We completely renovated this house, updating the exterior, five bathrooms, kitchen, foyer, and great room. We really enjoyed creating a wine and cellar and building a separate home office, in-law apartment, and pool house.
Rudloff Custom Builders has won Best of Houzz for Customer Service in 2014, 2015 2016, 2017 and 2019. We also were voted Best of Design in 2016, 2017, 2018, 2019 which only 2% of professionals receive. Rudloff Custom Builders has been featured on Houzz in their Kitchen of the Week, What to Know About Using Reclaimed Wood in the Kitchen as well as included in their Bathroom WorkBook article. We are a full service, certified remodeling company that covers all of the Philadelphia suburban area. This business, like most others, developed from a friendship of young entrepreneurs who wanted to make a difference in their clients’ lives, one household at a time. This relationship between partners is much more than a friendship. Edward and Stephen Rudloff are brothers who have renovated and built custom homes together paying close attention to detail. They are carpenters by trade and understand concept and execution. Rudloff Custom Builders will provide services for you with the highest level of professionalism, quality, detail, punctuality and craftsmanship, every step of the way along our journey together.
Specializing in residential construction allows us to connect with our clients early in the design phase to ensure that every detail is captured as you imagined. One stop shopping is essentially what you will receive with Rudloff Custom Builders from design of your project to the construction of your dreams, executed by on-site project managers and skilled craftsmen. Our concept: envision our client’s ideas and make them a reality. Our mission: CREATING LIFETIME RELATIONSHIPS BUILT ON TRUST AND INTEGRITY.
Photo Credit: Jon Friedrich Photography
Design Credit: PS & Daughters
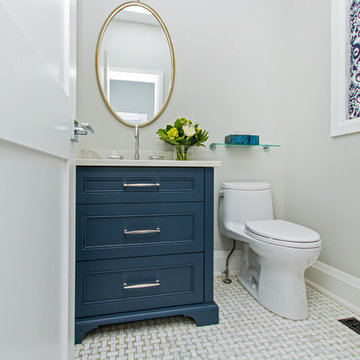
This is an example of a mid-sized traditional powder room in Toronto with recessed-panel cabinets, blue cabinets, a one-piece toilet, grey walls, marble floors, an undermount sink, marble benchtops, grey floor and white benchtops.
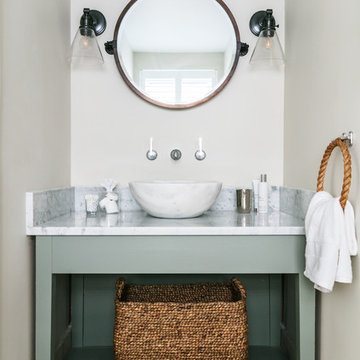
Boot room cloakroom. Carrara marble topped vanity unit with surface mounted carrara marble basin. Handmade vanity unit is painted in an earthy sea green, which in the boot room we gave a bit more earthy stones - the stone coloured walls and earth sea green (compared to the crisper cleaner colours in the other parts of the house). The nautical rope towel ring adds another coastal touch. The look is finished with a nautical style round mirror and pair of matching bronze wall lights. Limestone tiles are both a practical and attractive choice for the boot room floor.
Photographer: Nick George
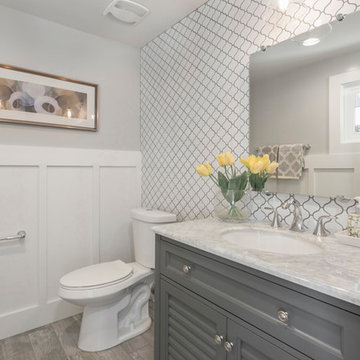
This is an example of a mid-sized transitional powder room in Sacramento with furniture-like cabinets, grey cabinets, ceramic tile, grey walls, ceramic floors, an undermount sink and marble benchtops.
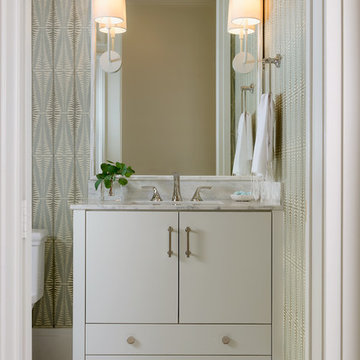
Photo of a mid-sized transitional powder room in Dallas with flat-panel cabinets, white cabinets, a one-piece toilet, white tile, porcelain tile, green walls, porcelain floors, an undermount sink and marble benchtops.
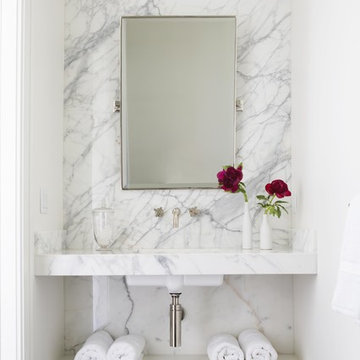
Photo of a small transitional powder room in New York with gray tile, white tile, marble, white walls, porcelain floors, an undermount sink, marble benchtops and black floor.
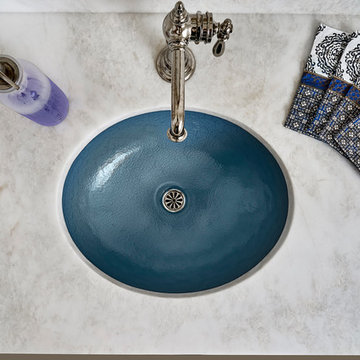
Love the powder room, especially the blue glass bowl sink...gorgeous splash of color! The honed South African Namib marble is a beautiful contrast to the sink.
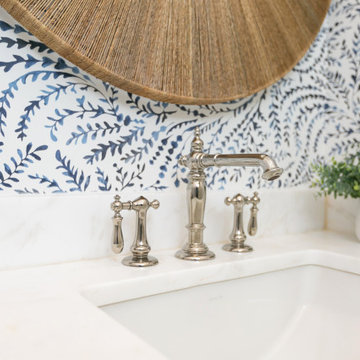
The powder room gave a great opportulty to use this multi- tone blue Serena and Lilly wallpaper withthe custom navy cabinet and statement mirror.
Photography: Patrick Brickman
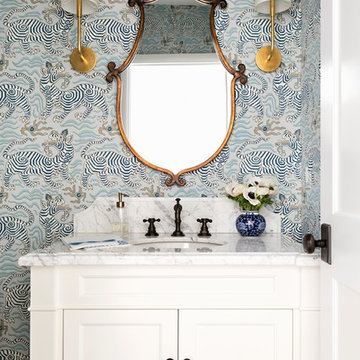
Inspiration for a small transitional powder room in Los Angeles with white cabinets, a one-piece toilet, multi-coloured walls, dark hardwood floors, an undermount sink, marble benchtops, brown floor, recessed-panel cabinets and white benchtops.
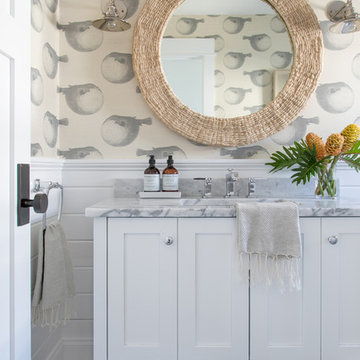
Interior Design, Custom Furniture Design, & Art Curation by Chango & Co.
Photography by Raquel Langworthy
Shop the Beach Haven Waterfront accessories at the Chango Shop!
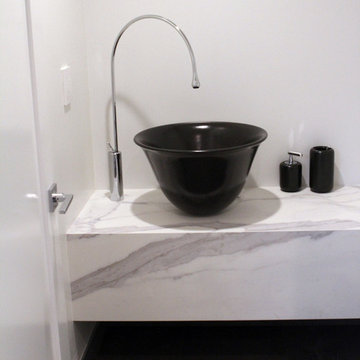
Black ceramic vessel sink.
Photo Credit:Tom Horyn
Design ideas for a small contemporary powder room in San Francisco with white tile, stone slab, white walls, slate floors, a vessel sink, marble benchtops, grey floor and grey benchtops.
Design ideas for a small contemporary powder room in San Francisco with white tile, stone slab, white walls, slate floors, a vessel sink, marble benchtops, grey floor and grey benchtops.
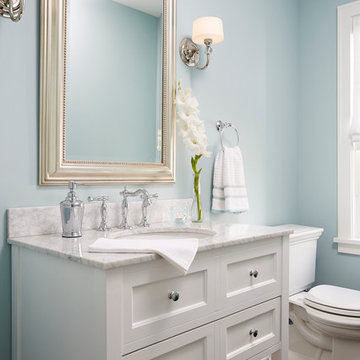
This remodel went from a tiny story-and-a-half Cape Cod, to a charming full two-story home. This lovely Powder Bath on the main level is done in Benjamin Moore Gossamer Blue 2123-40.
Space Plans, Building Design, Interior & Exterior Finishes by Anchor Builders. Photography by Alyssa Lee Photography.
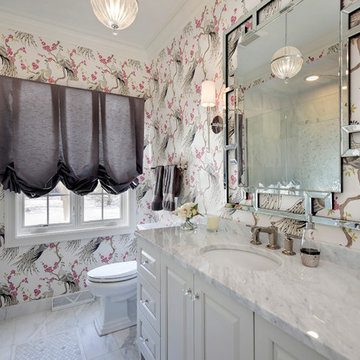
Bathroom vanity in Brookhaven frameless cabinetry by Wood-Mode using a raised panel door style in an opaque finish.
Photo of a mid-sized transitional powder room in Chicago with an undermount sink, raised-panel cabinets, white cabinets, marble benchtops and white benchtops.
Photo of a mid-sized transitional powder room in Chicago with an undermount sink, raised-panel cabinets, white cabinets, marble benchtops and white benchtops.

Inspiration for a large transitional powder room in Atlanta with raised-panel cabinets, black cabinets, a two-piece toilet, white tile, ceramic tile, white walls, ceramic floors, an undermount sink, marble benchtops, multi-coloured floor, white benchtops and a freestanding vanity.
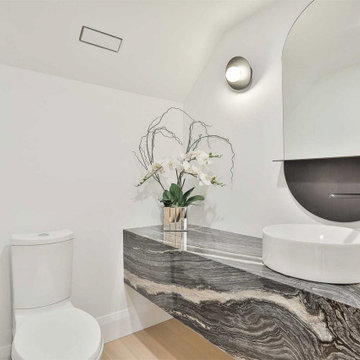
Small contemporary powder room in Toronto with grey cabinets, a two-piece toilet, white walls, light hardwood floors, a vessel sink, marble benchtops, beige floor, grey benchtops and a floating vanity.
White Powder Room Design Ideas with Marble Benchtops
10