White Powder Room Design Ideas with Marble Benchtops
Refine by:
Budget
Sort by:Popular Today
141 - 160 of 1,073 photos
Item 1 of 3
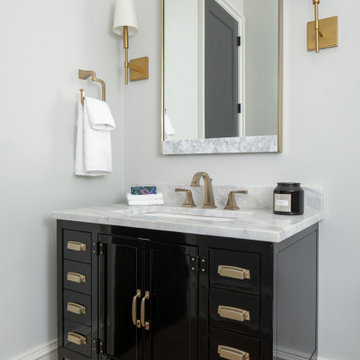
Photo of a mid-sized transitional powder room in Charlotte with black cabinets, beige walls, medium hardwood floors, marble benchtops, brown floor and white benchtops.
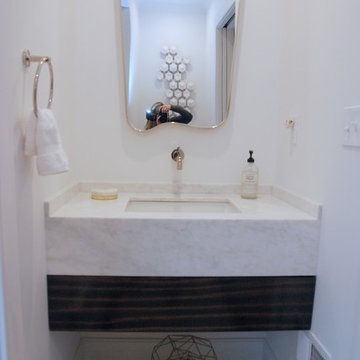
Robin Bailey
This is an example of a small modern powder room in New York with flat-panel cabinets, brown cabinets, a one-piece toilet, white walls, ceramic floors, an undermount sink, marble benchtops, beige floor, white benchtops, a floating vanity and coffered.
This is an example of a small modern powder room in New York with flat-panel cabinets, brown cabinets, a one-piece toilet, white walls, ceramic floors, an undermount sink, marble benchtops, beige floor, white benchtops, a floating vanity and coffered.
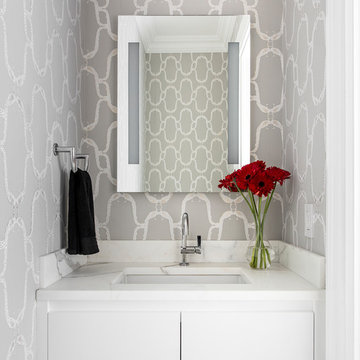
Photo: Sean Litchfield
Inspiration for a small modern powder room in New York with flat-panel cabinets, white cabinets, grey walls, an undermount sink and marble benchtops.
Inspiration for a small modern powder room in New York with flat-panel cabinets, white cabinets, grey walls, an undermount sink and marble benchtops.
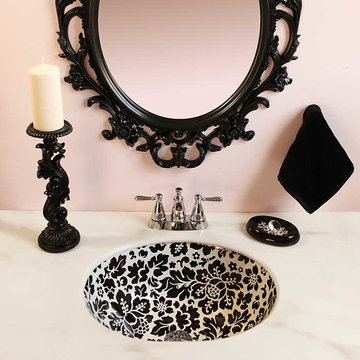
Wrapping Paper Flowers hand painted sink in black on a white Vanity undermount in a pink and black powder room.
Photo of a small eclectic powder room in Las Vegas with pink walls, an undermount sink, marble benchtops and dark wood cabinets.
Photo of a small eclectic powder room in Las Vegas with pink walls, an undermount sink, marble benchtops and dark wood cabinets.
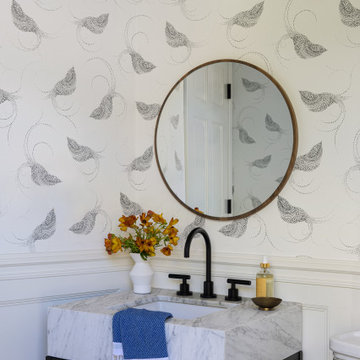
Design ideas for a mid-sized transitional powder room in San Francisco with marble benchtops, a freestanding vanity and decorative wall panelling.
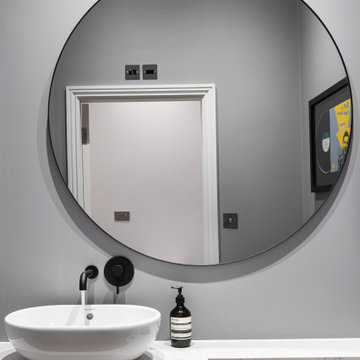
Inspiration for a mid-sized transitional powder room in London with grey walls, a console sink and marble benchtops.
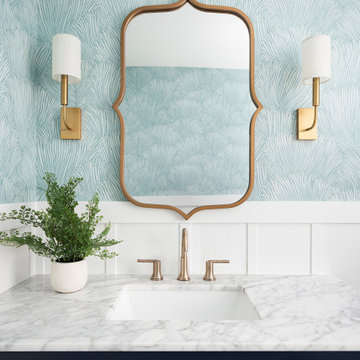
This is an example of a mid-sized transitional powder room in Chicago with shaker cabinets, blue cabinets, blue walls, marble floors, an undermount sink, marble benchtops, grey floor, white benchtops, a freestanding vanity and wallpaper.

We refreshed the main floor powder room to add brightness and tie in with the overall design.
Design ideas for a small transitional powder room in Vancouver with shaker cabinets, white cabinets, a one-piece toilet, green walls, ceramic floors, an undermount sink, marble benchtops, multi-coloured floor, multi-coloured benchtops, a freestanding vanity and panelled walls.
Design ideas for a small transitional powder room in Vancouver with shaker cabinets, white cabinets, a one-piece toilet, green walls, ceramic floors, an undermount sink, marble benchtops, multi-coloured floor, multi-coloured benchtops, a freestanding vanity and panelled walls.
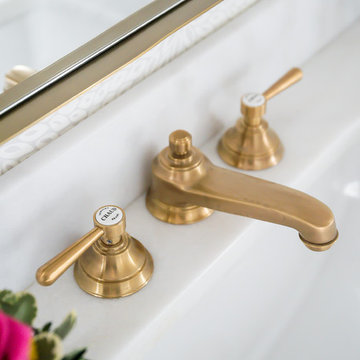
This beautiful transitional powder room with wainscot paneling and wallpaper was transformed from a 1990's raspberry pink and ornate room. The space now breathes and feels so much larger. The vanity was a custom piece using an old chest of drawers. We removed the feet and added the custom metal base. The original hardware was then painted to match the base.
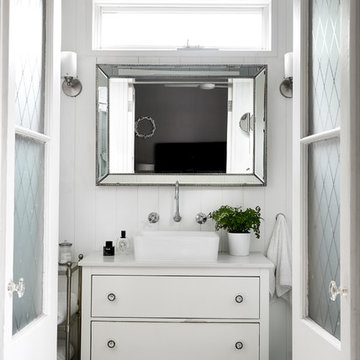
Ryan Linnegar
This is an example of a small traditional powder room in Sydney with shaker cabinets, white cabinets, white walls, ceramic floors, marble benchtops and grey floor.
This is an example of a small traditional powder room in Sydney with shaker cabinets, white cabinets, white walls, ceramic floors, marble benchtops and grey floor.
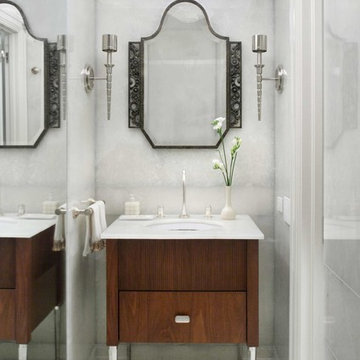
Photo of a small contemporary powder room in New York with furniture-like cabinets, dark wood cabinets, grey walls, an undermount sink, marble benchtops, marble floors and marble.
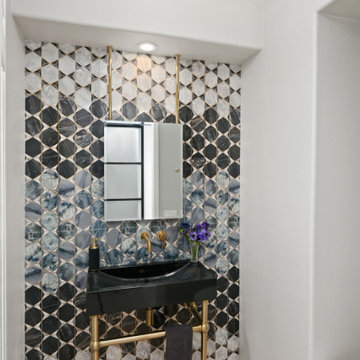
This contemporary powder room has just the right sparkle and color to create an exciting space. Free standing black marble vanity and gold accents add glamour. The large format porcelain wall tile treatment provides the distinctive design element.
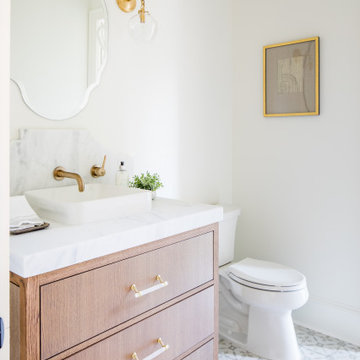
This is an example of a mid-sized transitional powder room in Atlanta with furniture-like cabinets, light wood cabinets, white walls, cement tiles, a vessel sink, marble benchtops, grey floor and white benchtops.
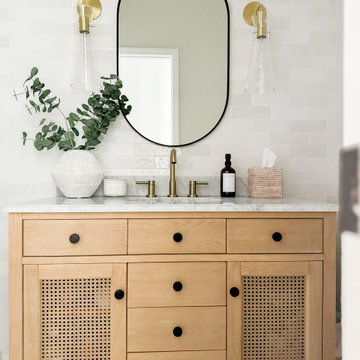
A light and airy modern organic main floor that features crisp white built-ins that are thoughtfully curated, warm wood tones for balance, and brass hardware and lighting for contrast.
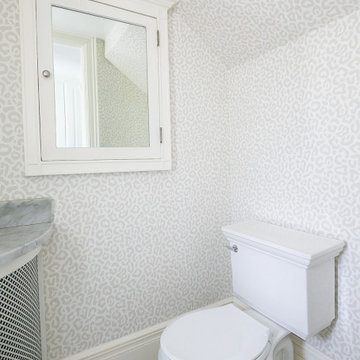
Quaint small powder room with light gray cheetah wallpaper. Hex marble floors and corner sink countertop.
Design ideas for a small transitional powder room in Baltimore with grey walls, marble floors, an integrated sink, marble benchtops, grey benchtops, a built-in vanity and wallpaper.
Design ideas for a small transitional powder room in Baltimore with grey walls, marble floors, an integrated sink, marble benchtops, grey benchtops, a built-in vanity and wallpaper.
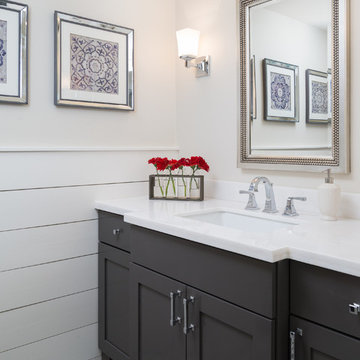
Landon Wiggs
Mediterranean powder room in Phoenix with shaker cabinets, grey cabinets and marble benchtops.
Mediterranean powder room in Phoenix with shaker cabinets, grey cabinets and marble benchtops.
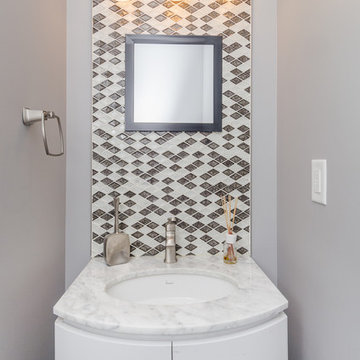
Inspiration for a mid-sized contemporary powder room in Baltimore with flat-panel cabinets, white cabinets, brown tile, white tile, mosaic tile, grey walls, an undermount sink, marble benchtops and white benchtops.

This sophisticated powder bath creates a "wow moment" for guests when they turn the corner. The large geometric pattern on the wallpaper adds dimension and a tactile beaded texture. The custom black and gold vanity cabinet is the star of the show with its brass inlay around the cabinet doors and matching brass hardware. A lovely black and white marble top graces the vanity and compliments the wallpaper. The custom black and gold mirror and a golden lantern complete the space. Finally, white oak wood floors add a touch of warmth and a hot pink orchid packs a colorful punch.
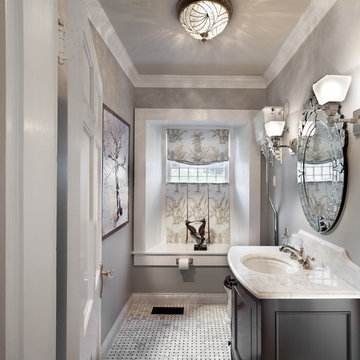
Design by Carol Luke.
Breakdown of the room:
Benjamin Moore HC 105 is on both the ceiling & walls. The darker color on the ceiling works b/c of the 10 ft height coupled w/the west facing window, lighting & white trim.
Trim Color: Benj Moore Decorator White.
Vanity is Wood-Mode Fine Custom Cabinetry: Wood-Mode Essex Recessed Door Style, Black Forest finish on cherry
Countertop/Backsplash - Franco’s Marble Shop: Calacutta Gold marble
Undermount Sink - Kohler “Devonshire”
Tile- Mosaic Tile: baseboards - polished Arabescato base moulding, Arabescato Black Dot basketweave
Crystal Ceiling light- Elk Lighting “Renaissance’
Sconces - Bellacor: “Normandie”, polished Nickel
Faucet - Kallista: “Tuxedo”, polished nickel
Mirror - Afina: “Radiance Venetian”
Toilet - Barclay: “Victoria High Tank”, white w/satin nickel trim & pull chain
Photo by Morgan Howarth.
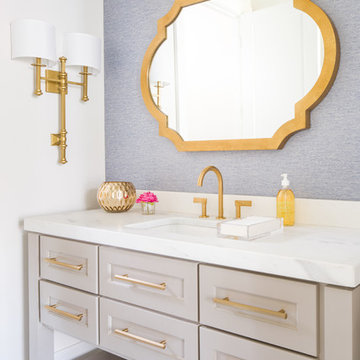
Design ideas for a mid-sized transitional powder room in Dallas with shaker cabinets, beige cabinets, white walls, an undermount sink, marble benchtops, white benchtops and grey floor.
White Powder Room Design Ideas with Marble Benchtops
8