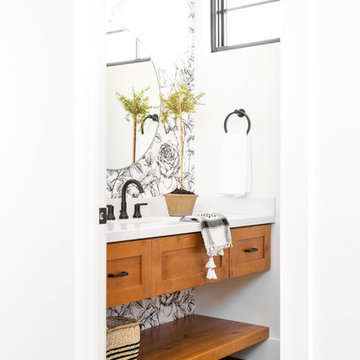White Powder Room Design Ideas with Marble Benchtops
Refine by:
Budget
Sort by:Popular Today
1 - 20 of 1,069 photos
Item 1 of 3

Design ideas for a small transitional powder room in London with marble benchtops and a floating vanity.

A referral from an awesome client lead to this project that we paired with Tschida Construction.
We did a complete gut and remodel of the kitchen and powder bathroom and the change was so impactful.
We knew we couldn't leave the outdated fireplace and built-in area in the family room adjacent to the kitchen so we painted the golden oak cabinetry and updated the hardware and mantle.
The staircase to the second floor was also an area the homeowners wanted to address so we removed the landing and turn and just made it a straight shoot with metal spindles and new flooring.
The whole main floor got new flooring, paint, and lighting.

Small transitional powder room in Austin with flat-panel cabinets, black cabinets, wood-look tile, an undermount sink, marble benchtops, brown floor, white benchtops, a freestanding vanity and wallpaper.
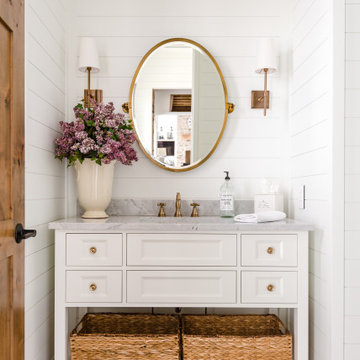
Pretty little powder bath; soft colors and a bit of whimsy.
This is an example of a small country powder room in Orlando with raised-panel cabinets, grey cabinets, a drop-in sink, marble benchtops, grey benchtops and a built-in vanity.
This is an example of a small country powder room in Orlando with raised-panel cabinets, grey cabinets, a drop-in sink, marble benchtops, grey benchtops and a built-in vanity.
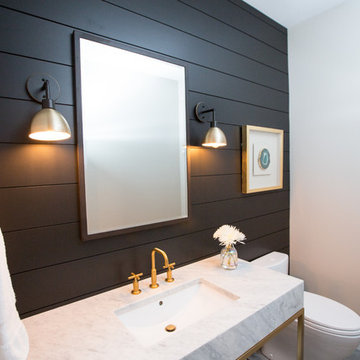
Photo of a mid-sized contemporary powder room in Other with furniture-like cabinets, white cabinets, a two-piece toilet, black walls, porcelain floors, an undermount sink, marble benchtops, grey floor and white benchtops.
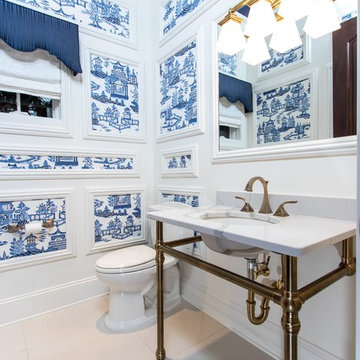
Photo of a mid-sized traditional powder room in Cleveland with a two-piece toilet, white walls, ceramic floors, an undermount sink, marble benchtops, beige floor and white benchtops.
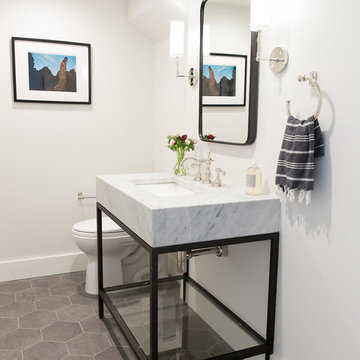
Photo by Megan Caudill
Transitional powder room in San Francisco with open cabinets, black cabinets, white walls, porcelain floors, an undermount sink, marble benchtops and grey floor.
Transitional powder room in San Francisco with open cabinets, black cabinets, white walls, porcelain floors, an undermount sink, marble benchtops and grey floor.
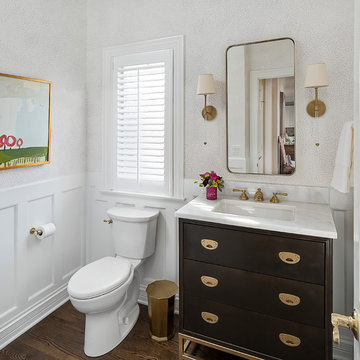
This beautiful transitional powder room with wainscot paneling and wallpaper was transformed from a 1990's raspberry pink and ornate room. The space now breathes and feels so much larger. The vanity was a custom piece using an old chest of drawers. We removed the feet and added the custom metal base. The original hardware was then painted to match the base.
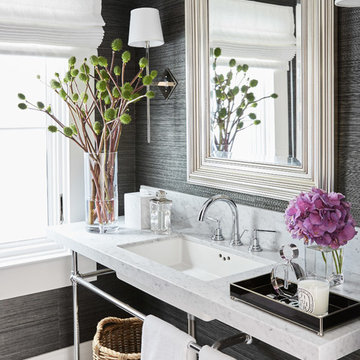
Photography by Matt Sartain
Transitional powder room in San Francisco with marble benchtops, grey walls, an undermount sink and white benchtops.
Transitional powder room in San Francisco with marble benchtops, grey walls, an undermount sink and white benchtops.
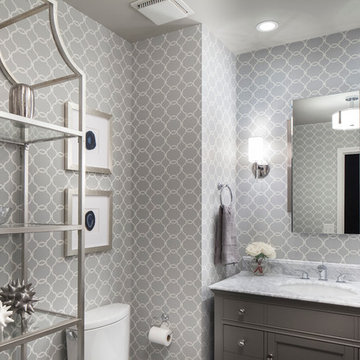
Overland Park Interior Designer, Arlene Ladegaard, of Design Connection, Inc. was contacted by the client after Brackman Construction recommended her. Prior to beginning the remodel, the Powder Room had outdated cabinetry, tile, plumbing fixtures, and poor lighting.
Ladegaard believes that Powder Rooms should have personality and sat out to transform the space as such. The new dark wood floors compliment the walls which are covered with a stately gray and white geometric patterned wallpaper. A new gray painted vanity with a Carrara Marble counter replaces the old oak vanity, and a pair of sconces, new mirror, and ceiling fixture add to the ambiance of the room.
Ladegaard decided to remove a closet that was not in good use, and instead, uses a beautiful etagere to display accessories that complement the overall palette and style of the house. Upon completion, the client is happy with the updates and loves the exquisite styling that is symbolic of his newly updated residence.
Design Connection, Inc. provided: space plans, elevations, lighting, material selections, wallpaper, furnishings, artwork, accessories, a liaison with the contractor, and project management.
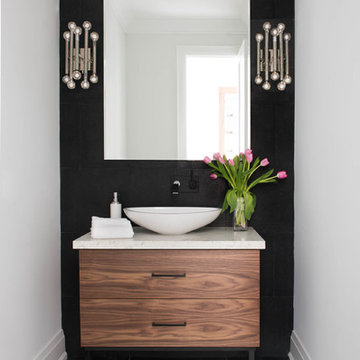
Stephani Buchman
Inspiration for a contemporary powder room in Toronto with flat-panel cabinets, medium wood cabinets, a vessel sink, marble benchtops, black walls and beige benchtops.
Inspiration for a contemporary powder room in Toronto with flat-panel cabinets, medium wood cabinets, a vessel sink, marble benchtops, black walls and beige benchtops.
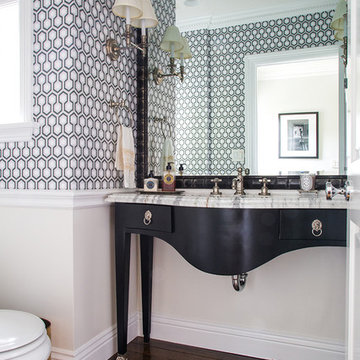
Another angle of these classy powder room featuring a vintage vanity table turned into a sink vanity. A custom built-in mirror with David Hicks wallpaper.
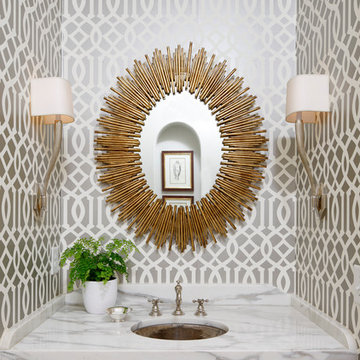
Mali Azima
Transitional powder room in Atlanta with an undermount sink, marble benchtops and multi-coloured walls.
Transitional powder room in Atlanta with an undermount sink, marble benchtops and multi-coloured walls.
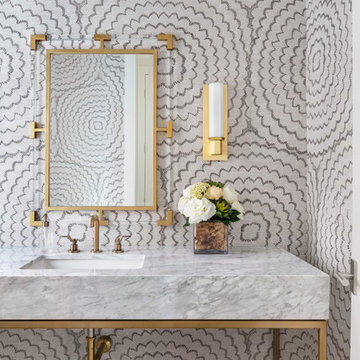
This Schumacher wallpaper elevates this custom powder bathroom.
Cate Black
Inspiration for a large midcentury powder room in Houston with marble benchtops, grey benchtops, multi-coloured walls and an undermount sink.
Inspiration for a large midcentury powder room in Houston with marble benchtops, grey benchtops, multi-coloured walls and an undermount sink.

Design ideas for a transitional powder room in London with recessed-panel cabinets, blue cabinets, multi-coloured walls, dark hardwood floors, an undermount sink, marble benchtops, brown floor, grey benchtops, a built-in vanity and wallpaper.
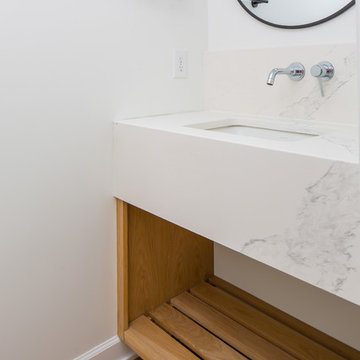
This renovation consisted of a complete kitchen and master bathroom remodel, powder room remodel, addition of secondary bathroom, laundry relocate, office and mudroom addition, fireplace surround, stairwell upgrade, floor refinish, and additional custom features throughout.
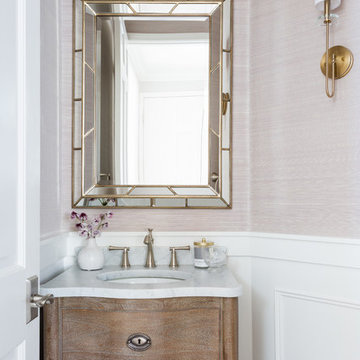
Transitional Powder Room
Photo Credit: Amy Bartlam
Design ideas for a small transitional powder room in Los Angeles with furniture-like cabinets, dark wood cabinets, beige tile, beige walls, an undermount sink and marble benchtops.
Design ideas for a small transitional powder room in Los Angeles with furniture-like cabinets, dark wood cabinets, beige tile, beige walls, an undermount sink and marble benchtops.
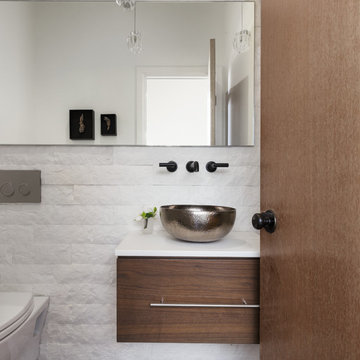
Ania Omski-Talwar
Location: Danville, CA, USA
The house was built in 1963 and is reinforced cinder block construction, unusual for California, which makes any renovation work trickier. The kitchen we replaced featured all maple cabinets and floors and pale pink countertops. With the remodel we didn’t change the layout, or any window/door openings. The cabinets may read as white, but they are actually cream with an antique glaze on a flat panel door. All countertops and backsplash are granite. The original copper hood was replaced by a custom one in zinc. Dark brick veneer fireplace is now covered in white limestone. The homeowners do a lot of entertaining, so even though the overall layout didn’t change, I knew just what needed to be done to improve function. The husband loves to cook and is beyond happy with his 6-burner stove.
https://www.houzz.com/ideabooks/90234951/list/zinc-range-hood-and-a-limestone-fireplace-create-a-timeless-look
davidduncanlivingston.com
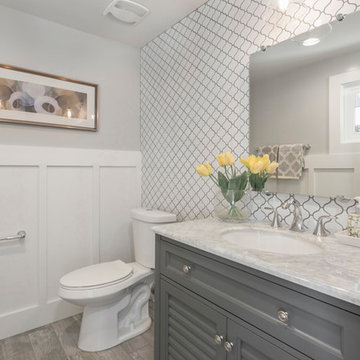
This is an example of a mid-sized transitional powder room in Sacramento with furniture-like cabinets, grey cabinets, ceramic tile, grey walls, ceramic floors, an undermount sink and marble benchtops.
White Powder Room Design Ideas with Marble Benchtops
1
