White Powder Room Design Ideas with Multi-Coloured Floor
Refine by:
Budget
Sort by:Popular Today
1 - 20 of 455 photos
Item 1 of 3
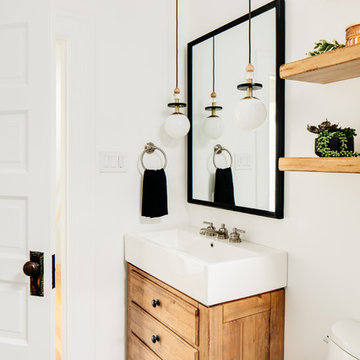
Photo by Christopher Stark.
This is an example of a small scandinavian powder room in San Francisco with furniture-like cabinets, medium wood cabinets, white walls and multi-coloured floor.
This is an example of a small scandinavian powder room in San Francisco with furniture-like cabinets, medium wood cabinets, white walls and multi-coloured floor.
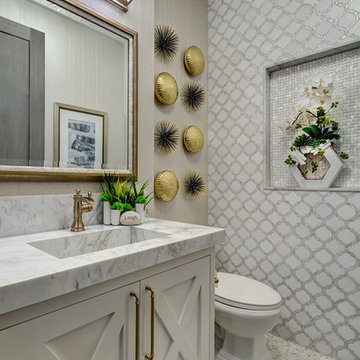
Martin King Photography
Design ideas for a small beach style powder room in Orange County with furniture-like cabinets, white cabinets, grey walls, mosaic tile floors, an integrated sink, marble benchtops, multi-coloured floor, multi-coloured tile and grey benchtops.
Design ideas for a small beach style powder room in Orange County with furniture-like cabinets, white cabinets, grey walls, mosaic tile floors, an integrated sink, marble benchtops, multi-coloured floor, multi-coloured tile and grey benchtops.

The powder room was completely reinvented. Due to the original space’s compact size, the room was kept as open and airy as possible. The custom vanity is clad in a Walker Zanger stenciled metallic stone tile. Kallista’s wall-mounted faucet and Kohler’s crystal vessel. The marble floor tile were hand painted. One-piece automated Kohler washlet.
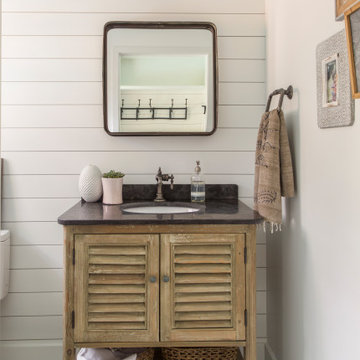
What used to be a very plain powder room was transformed into light and bright pool / powder room. The redesign involved squaring off the wall to incorporate an unusual herringbone barn door, ship lap walls, and new vanity.
We also opened up a new entry door from the poolside and a place for the family to hang towels. Hayley, the cat also got her own private bathroom with the addition of a built-in litter box compartment.
The patterned concrete tiles throughout this area added just the right amount of charm.
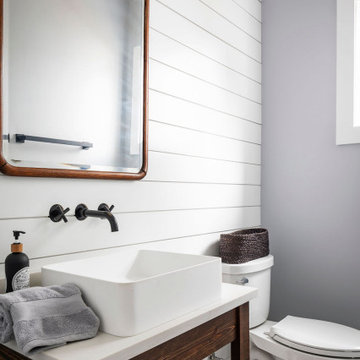
This coastal farmhouse style powder room is part of an award-winning whole home remodel and interior design project.
Inspiration for a small country powder room in Orlando with open cabinets, dark wood cabinets, a two-piece toilet, grey walls, mosaic tile floors, a vessel sink, engineered quartz benchtops, multi-coloured floor and white benchtops.
Inspiration for a small country powder room in Orlando with open cabinets, dark wood cabinets, a two-piece toilet, grey walls, mosaic tile floors, a vessel sink, engineered quartz benchtops, multi-coloured floor and white benchtops.
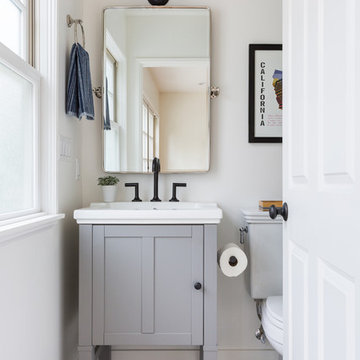
Powder Room Addition with custom vanity.
Photo Credit: Amy Bartlam
Mid-sized contemporary powder room in Los Angeles with concrete floors, shaker cabinets, grey cabinets, a two-piece toilet, white walls, an integrated sink and multi-coloured floor.
Mid-sized contemporary powder room in Los Angeles with concrete floors, shaker cabinets, grey cabinets, a two-piece toilet, white walls, an integrated sink and multi-coloured floor.
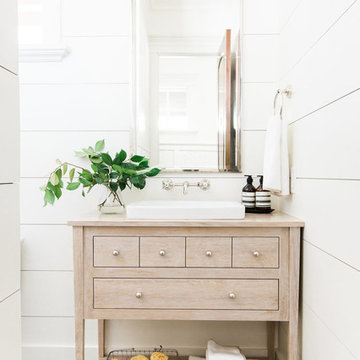
See the photo tour here: https://www.studio-mcgee.com/studioblog/2016/8/10/mountainside-remodel-beforeafters?rq=mountainside
Watch the webisode: https://www.youtube.com/watch?v=w7H2G8GYKsE
Travis J. Photography
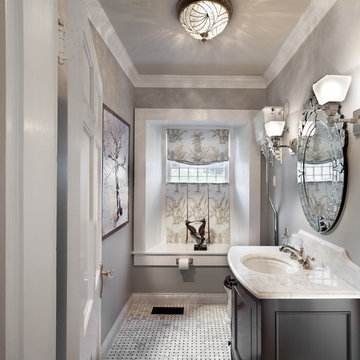
Design by Carol Luke.
Breakdown of the room:
Benjamin Moore HC 105 is on both the ceiling & walls. The darker color on the ceiling works b/c of the 10 ft height coupled w/the west facing window, lighting & white trim.
Trim Color: Benj Moore Decorator White.
Vanity is Wood-Mode Fine Custom Cabinetry: Wood-Mode Essex Recessed Door Style, Black Forest finish on cherry
Countertop/Backsplash - Franco’s Marble Shop: Calacutta Gold marble
Undermount Sink - Kohler “Devonshire”
Tile- Mosaic Tile: baseboards - polished Arabescato base moulding, Arabescato Black Dot basketweave
Crystal Ceiling light- Elk Lighting “Renaissance’
Sconces - Bellacor: “Normandie”, polished Nickel
Faucet - Kallista: “Tuxedo”, polished nickel
Mirror - Afina: “Radiance Venetian”
Toilet - Barclay: “Victoria High Tank”, white w/satin nickel trim & pull chain
Photo by Morgan Howarth.
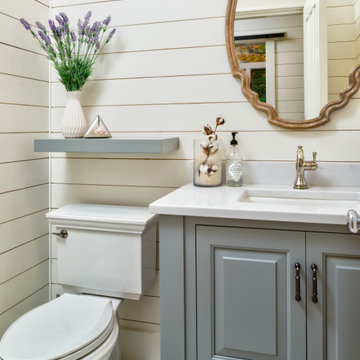
This cottage remodel on Lake Charlevoix was such a fun project to work on. We really strived to bring in the coastal elements around the home to give this cottage it's asthetics. You will see a lot of whites, light blues, and some grey/greige accents as well.
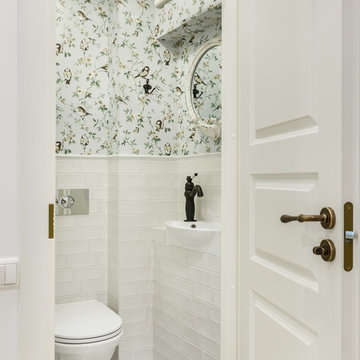
Photo of a scandinavian powder room in Moscow with a wall-mount toilet, a drop-in sink, white tile, multi-coloured walls and multi-coloured floor.

Mid-sized transitional powder room in Denver with shaker cabinets, black cabinets, a one-piece toilet, grey walls, ceramic floors, an undermount sink, marble benchtops, multi-coloured floor, white benchtops and a floating vanity.
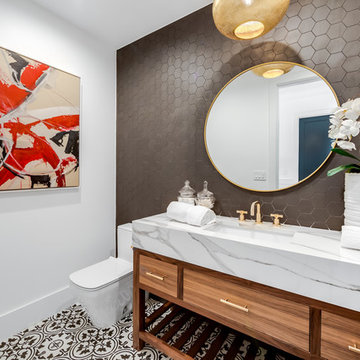
Photo of a transitional powder room in Los Angeles with flat-panel cabinets, medium wood cabinets, a two-piece toilet, brown tile, white walls, an undermount sink, multi-coloured floor and white benchtops.
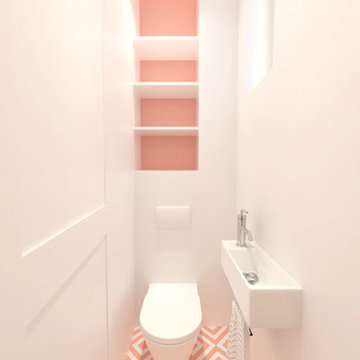
Photo of a small modern powder room in Other with a wall-mount toilet, white walls, cement tiles, a wall-mount sink and multi-coloured floor.
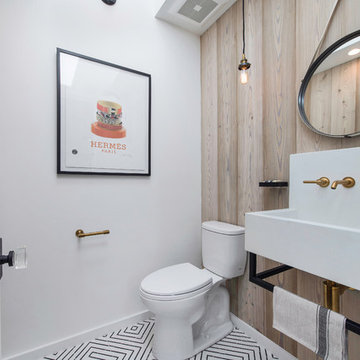
Design ideas for a contemporary powder room in San Francisco with a two-piece toilet, brown walls and multi-coloured floor.
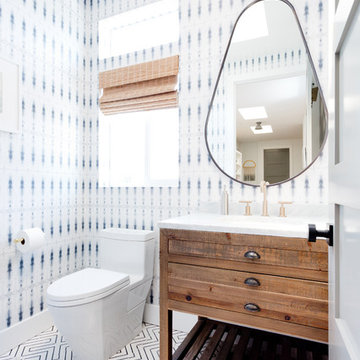
Amy Bartlam
This is an example of a beach style powder room in Los Angeles with furniture-like cabinets, medium wood cabinets, multi-coloured walls and multi-coloured floor.
This is an example of a beach style powder room in Los Angeles with furniture-like cabinets, medium wood cabinets, multi-coloured walls and multi-coloured floor.
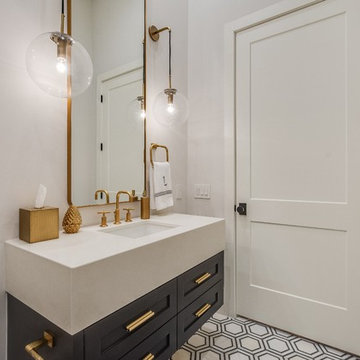
A clean, transitional home design. This home focuses on ample and open living spaces for the family, as well as impressive areas for hosting family and friends. The quality of materials chosen, combined with simple and understated lines throughout, creates a perfect canvas for this family’s life. Contrasting whites, blacks, and greys create a dramatic backdrop for an active and loving lifestyle.
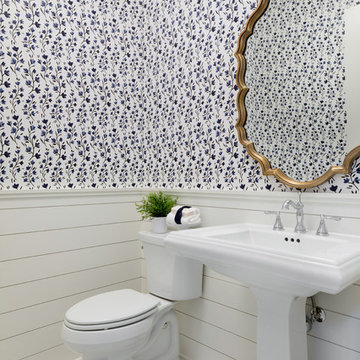
This is an example of a traditional powder room in Minneapolis with a two-piece toilet, multi-coloured walls, a pedestal sink and multi-coloured floor.
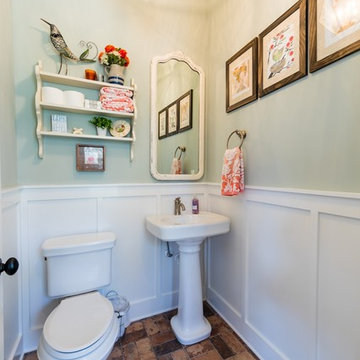
This river front farmhouse is located south on the St. Johns river in St. Augustine Florida. The two toned exterior color palette invites you inside to see the warm, vibrant colors that compliment the rustic farmhouse design. This 4 bedroom, 3 and 1/2 bath home features a two story plan with a downstairs master suite. Rustic wood floors, porcelain brick tiles and board & batten trim work are just a few the details that are featured in this home. The kitchen is complimented with Thermador appliances, two cabinet finishes and zodiac countertops. A true "farmhouse" lovers delight!

A traditional project that was intended to be darker in nature, allowing a much more intimate experience when in use. The clean tiles and contrast in the room really emphasises the features within the space.
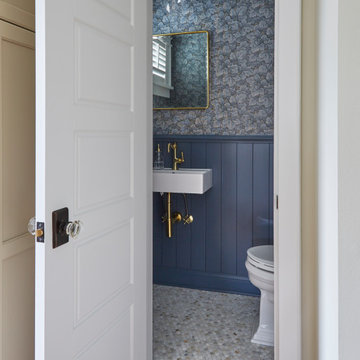
Designed by: Susan Klimala, CKD, CBD
Photography by: Mike Kaskel Photography
For more information on kitchen and bath design ideas go to: www.kitchenstudio-ge.com
White Powder Room Design Ideas with Multi-Coloured Floor
1