White Powder Room Design Ideas with Multi-Coloured Floor
Refine by:
Budget
Sort by:Popular Today
41 - 60 of 456 photos
Item 1 of 3
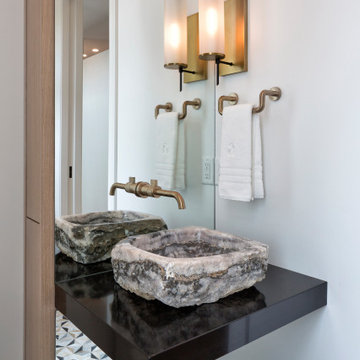
Contemporary powder room in Minneapolis with white walls, a vessel sink, multi-coloured floor and black benchtops.
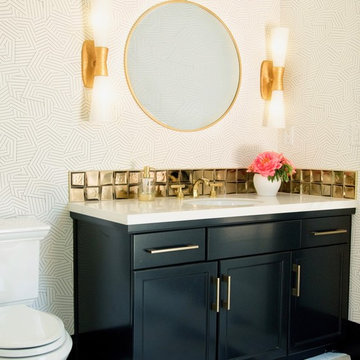
Jackie K Photo
This is an example of a mid-sized contemporary powder room in Columbus with recessed-panel cabinets, black cabinets, a two-piece toilet, metal tile, white walls, marble floors, an undermount sink, marble benchtops, multi-coloured floor and white benchtops.
This is an example of a mid-sized contemporary powder room in Columbus with recessed-panel cabinets, black cabinets, a two-piece toilet, metal tile, white walls, marble floors, an undermount sink, marble benchtops, multi-coloured floor and white benchtops.
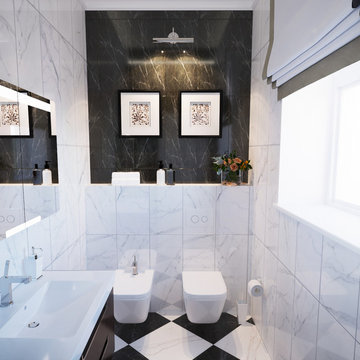
Inspiration for a small traditional powder room in Frankfurt with dark wood cabinets, black and white tile, marble floors, stone tile, a drop-in sink, a bidet and multi-coloured floor.
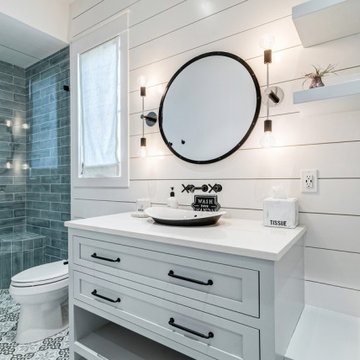
Modern powder room in Atlanta with shaker cabinets, white cabinets, green tile, white walls, cement tiles, a vessel sink, engineered quartz benchtops, multi-coloured floor, white benchtops, a built-in vanity and planked wall panelling.
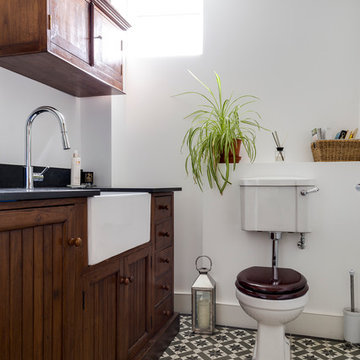
Chelsea encaustic tiles from Artisans of Devizes.
This is an example of a traditional powder room in Wiltshire with furniture-like cabinets, dark wood cabinets, white walls, a two-piece toilet and multi-coloured floor.
This is an example of a traditional powder room in Wiltshire with furniture-like cabinets, dark wood cabinets, white walls, a two-piece toilet and multi-coloured floor.
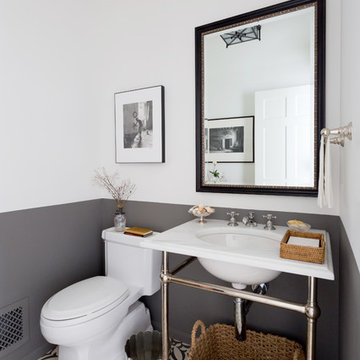
Photo of a mediterranean powder room in Los Angeles with multi-coloured walls, a console sink and multi-coloured floor.
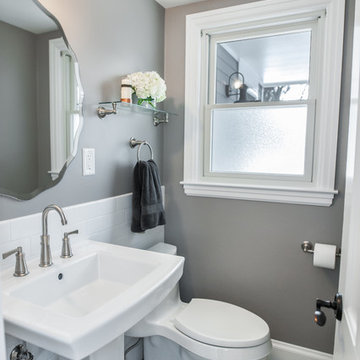
Emily Rose Imagery
Photo of a mid-sized traditional powder room in Detroit with a one-piece toilet, white tile, ceramic tile, grey walls, cement tiles, a pedestal sink, solid surface benchtops and multi-coloured floor.
Photo of a mid-sized traditional powder room in Detroit with a one-piece toilet, white tile, ceramic tile, grey walls, cement tiles, a pedestal sink, solid surface benchtops and multi-coloured floor.
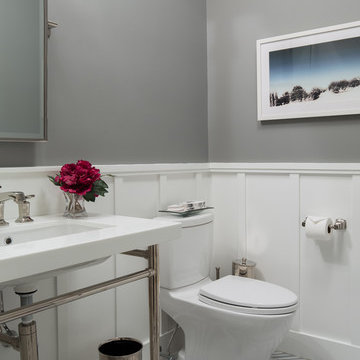
This is an example of a mid-sized transitional powder room in New York with a two-piece toilet, a console sink and multi-coloured floor.
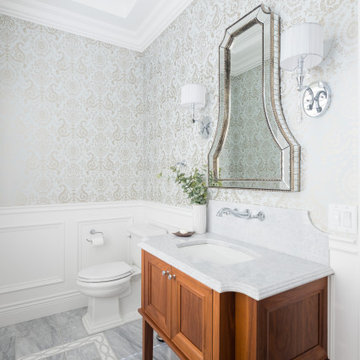
Traditional powder room in Other with recessed-panel cabinets, medium wood cabinets, a two-piece toilet, multi-coloured walls, marble floors, an undermount sink, marble benchtops, multi-coloured floor, multi-coloured benchtops, a built-in vanity, panelled walls and wallpaper.

Bathrooms by Oldham were engaged by Judith & Frank to redesign their main bathroom and their downstairs powder room.
We provided the upstairs bathroom with a new layout creating flow and functionality with a walk in shower. Custom joinery added the much needed storage and an in-wall cistern created more space.
In the powder room downstairs we offset a wall hung basin and in-wall cistern to create space in the compact room along with a custom cupboard above to create additional storage. Strip lighting on a sensor brings a soft ambience whilst being practical.

We refreshed the main floor powder room to add brightness and tie in with the overall design.
Design ideas for a small transitional powder room in Vancouver with shaker cabinets, white cabinets, a one-piece toilet, green walls, ceramic floors, an undermount sink, marble benchtops, multi-coloured floor, multi-coloured benchtops, a freestanding vanity and panelled walls.
Design ideas for a small transitional powder room in Vancouver with shaker cabinets, white cabinets, a one-piece toilet, green walls, ceramic floors, an undermount sink, marble benchtops, multi-coloured floor, multi-coloured benchtops, a freestanding vanity and panelled walls.
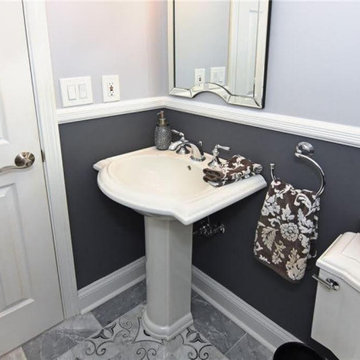
An interior design collaboration with the homeowners offers a well connected transitional style throughout the home. From an open concept kitchen and family room, to a guest powder room, spacious Master Bathroom, and coordination of paint and window treatments for the Living Room, Dining Room, and Master Bedroom. Interior Design by True Identity Concepts.
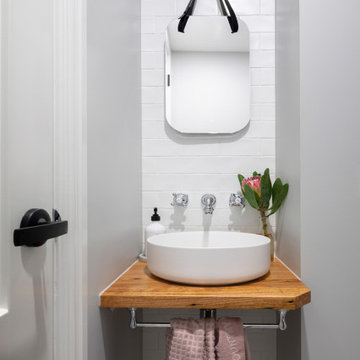
For this knock-down rebuild family home, the interior design aesthetic was Hampton’s style in the city. The brief for this home was traditional with a touch of modern. Effortlessly elegant and very detailed with a warm and welcoming vibe. Built by R.E.P Building. Photography by Hcreations.
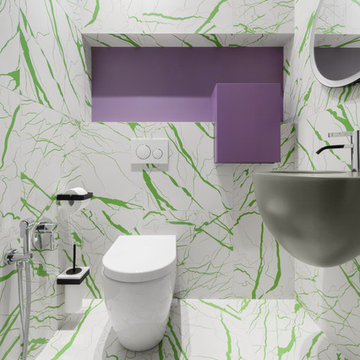
This is an example of a contemporary powder room in Moscow with a two-piece toilet, white tile, green tile, a wall-mount sink and multi-coloured floor.
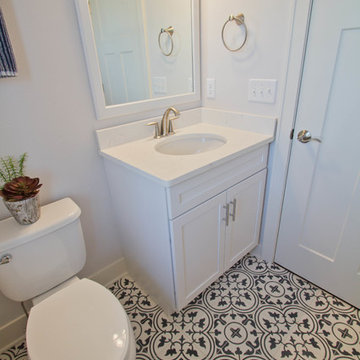
Tracy T. Photography
Inspiration for a small modern powder room in Other with recessed-panel cabinets, white cabinets, a two-piece toilet, white walls, cement tiles, an undermount sink and multi-coloured floor.
Inspiration for a small modern powder room in Other with recessed-panel cabinets, white cabinets, a two-piece toilet, white walls, cement tiles, an undermount sink and multi-coloured floor.
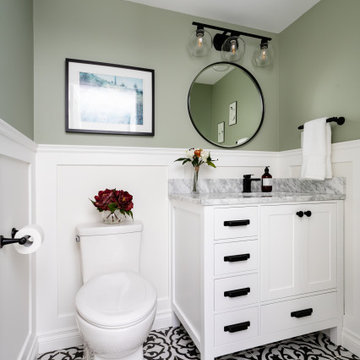
We refreshed the main floor powder room to add brightness and tie in with the overall design.
Small transitional powder room in Vancouver with shaker cabinets, white cabinets, a one-piece toilet, green walls, ceramic floors, an undermount sink, marble benchtops, multi-coloured floor, multi-coloured benchtops, a freestanding vanity and panelled walls.
Small transitional powder room in Vancouver with shaker cabinets, white cabinets, a one-piece toilet, green walls, ceramic floors, an undermount sink, marble benchtops, multi-coloured floor, multi-coloured benchtops, a freestanding vanity and panelled walls.
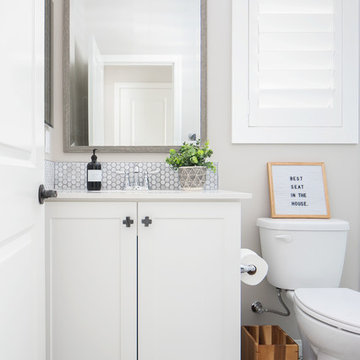
Darren Asay
Transitional powder room in Other with shaker cabinets, white cabinets, grey walls, multi-coloured floor and white benchtops.
Transitional powder room in Other with shaker cabinets, white cabinets, grey walls, multi-coloured floor and white benchtops.
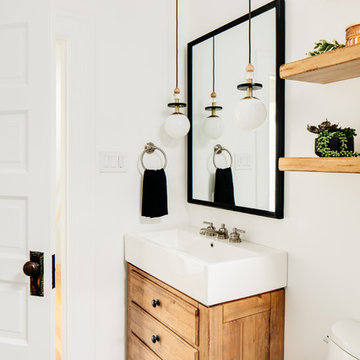
Photo by Christopher Stark.
This is an example of a small scandinavian powder room in San Francisco with furniture-like cabinets, medium wood cabinets, white walls and multi-coloured floor.
This is an example of a small scandinavian powder room in San Francisco with furniture-like cabinets, medium wood cabinets, white walls and multi-coloured floor.
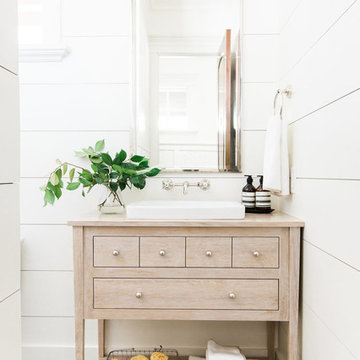
See the photo tour here: https://www.studio-mcgee.com/studioblog/2016/8/10/mountainside-remodel-beforeafters?rq=mountainside
Watch the webisode: https://www.youtube.com/watch?v=w7H2G8GYKsE
Travis J. Photography
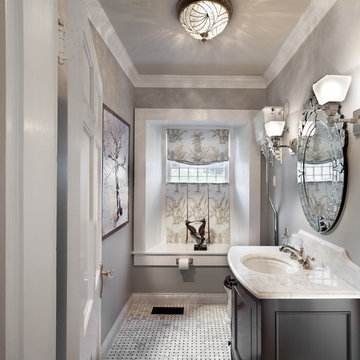
Design by Carol Luke.
Breakdown of the room:
Benjamin Moore HC 105 is on both the ceiling & walls. The darker color on the ceiling works b/c of the 10 ft height coupled w/the west facing window, lighting & white trim.
Trim Color: Benj Moore Decorator White.
Vanity is Wood-Mode Fine Custom Cabinetry: Wood-Mode Essex Recessed Door Style, Black Forest finish on cherry
Countertop/Backsplash - Franco’s Marble Shop: Calacutta Gold marble
Undermount Sink - Kohler “Devonshire”
Tile- Mosaic Tile: baseboards - polished Arabescato base moulding, Arabescato Black Dot basketweave
Crystal Ceiling light- Elk Lighting “Renaissance’
Sconces - Bellacor: “Normandie”, polished Nickel
Faucet - Kallista: “Tuxedo”, polished nickel
Mirror - Afina: “Radiance Venetian”
Toilet - Barclay: “Victoria High Tank”, white w/satin nickel trim & pull chain
Photo by Morgan Howarth.
White Powder Room Design Ideas with Multi-Coloured Floor
3