White Powder Room Design Ideas with Raised-panel Cabinets
Refine by:
Budget
Sort by:Popular Today
161 - 178 of 178 photos
Item 1 of 3
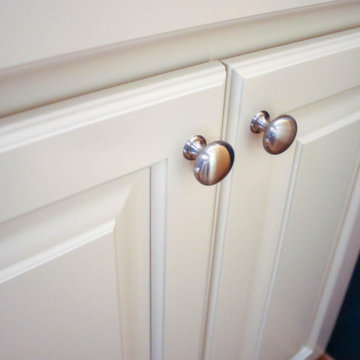
In this powder room, a Waypoint 606S Painted SIlk vanity with Silestone Pietra quartz countertop was installed with a white oval sink. Congoleum Triversa Luxury Vinyl Plank Flooring, Country Ridge - Autumn Glow was installed in the kitchen, foyer and powder room.
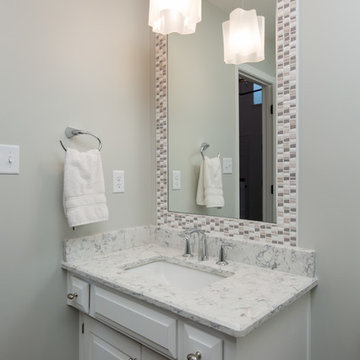
Elite Home Images
Photo of a transitional powder room in Kansas City with raised-panel cabinets, yellow cabinets, grey walls, an undermount sink and quartzite benchtops.
Photo of a transitional powder room in Kansas City with raised-panel cabinets, yellow cabinets, grey walls, an undermount sink and quartzite benchtops.
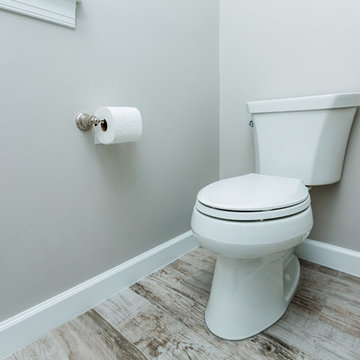
Design ideas for an expansive midcentury powder room in DC Metro with raised-panel cabinets, grey cabinets, a two-piece toilet, gray tile, cement tile, grey walls, medium hardwood floors, an undermount sink, marble benchtops, brown floor and white benchtops.
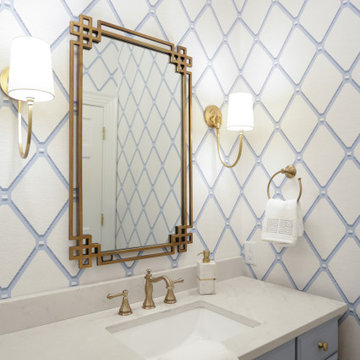
Our busy young homeowners were looking to move back to Indianapolis and considered building new, but they fell in love with the great bones of this Coppergate home. The home reflected different times and different lifestyles and had become poorly suited to contemporary living. We worked with Stacy Thompson of Compass Design for the design and finishing touches on this renovation. The makeover included improving the awkwardness of the front entrance into the dining room, lightening up the staircase with new spindles, treads and a brighter color scheme in the hall. New carpet and hardwoods throughout brought an enhanced consistency through the first floor. We were able to take two separate rooms and create one large sunroom with walls of windows and beautiful natural light to abound, with a custom designed fireplace. The downstairs powder received a much-needed makeover incorporating elegant transitional plumbing and lighting fixtures. In addition, we did a complete top-to-bottom makeover of the kitchen, including custom cabinetry, new appliances and plumbing and lighting fixtures. Soft gray tile and modern quartz countertops bring a clean, bright space for this family to enjoy. This delightful home, with its clean spaces and durable surfaces is a textbook example of how to take a solid but dull abode and turn it into a dream home for a young family.

Inspiration for a large transitional powder room in Atlanta with raised-panel cabinets, black cabinets, a two-piece toilet, white tile, ceramic tile, white walls, ceramic floors, an undermount sink, marble benchtops, multi-coloured floor, white benchtops and a freestanding vanity.
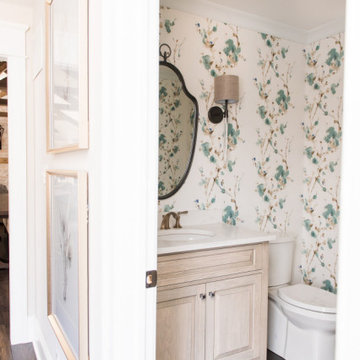
Our design studio designed a gut renovation of this home which opened up the floorplan and radically changed the functioning of the footprint. It features an array of patterned wallpaper, tiles, and floors complemented with a fresh palette, and statement lights.
Photographer - Sarah Shields
---
Project completed by Wendy Langston's Everything Home interior design firm, which serves Carmel, Zionsville, Fishers, Westfield, Noblesville, and Indianapolis.
For more about Everything Home, click here: https://everythinghomedesigns.com/
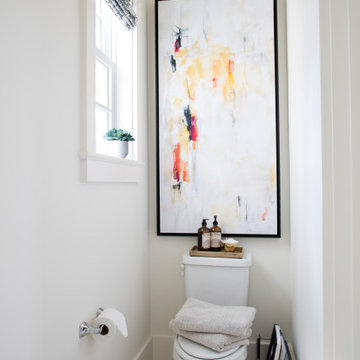
Inquire About Our Design Services
http://www.tiffanybrooksinteriors.com Inquire about our design services. Spaced designed by Tiffany Brooks
Photo 2019 Scripps Network, LLC.
The master bathroom offers the ultimate spa-like experience, featuring a soaking tub, walk-in shower and luxurious oversized closet.
A welcoming walk-in shower and a freestanding soaking tub are two of the key design features in this luxurious master bath equipped with the latest technology.
The master bath includes a tabletop magnifying mirror that lights up when approached, simulating natural light with full color variation for flawless makeup application. The open doorway to the right of the shower offers a view into the attached master closet.
The first floor laundry room off the master suite has a stackable washer and dryer with the latest steam technology, rich mocha counters and light cabinetry for storage of laundry essentials.

This elegant traditional powder room has little bit of a contemporary edge to it with the unique crystal wall sconces added to the mix. The blue grass clothe wallpaper has a sparkle of gold peaking through just enough to give it some shine. The custom wall art was done by the home owner who happens to be an Artist. The custom tall wall paneling was added on purpose to add architecture to the space. This works perfectly with the already existing wide crown molding. It carries your eye down to the new beautiful paneling. Such a classy and elegant powder room that is truly timeless. A look that will never die out. The carrara custom cut marble top is a jewel added to the gorgeous custom made vanity that looks like a piece of furniture. The beautifully carved details makes this a show stopper for sure. My client found the unique wood dragon applique that the cabinet guy incorporated into the custom vanity.
Example of a mid-sized transitional blue tile medium tone wood floor, brown floor and wallpaper powder room design in Other with raised-panel cabinets, white cabinets, blue walls, an undermount sink, marble countertops, white countertops and a built-in vanity
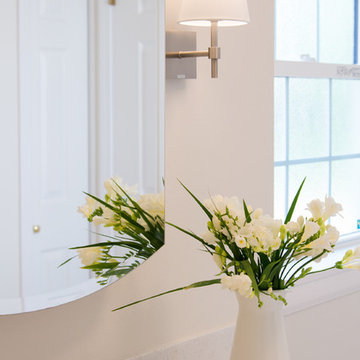
ノースアメリカンの家 千葉県松戸市 / North American style house
This is an example of a large traditional powder room in Other with raised-panel cabinets, white cabinets, white walls, an integrated sink, solid surface benchtops, white floor and grey benchtops.
This is an example of a large traditional powder room in Other with raised-panel cabinets, white cabinets, white walls, an integrated sink, solid surface benchtops, white floor and grey benchtops.
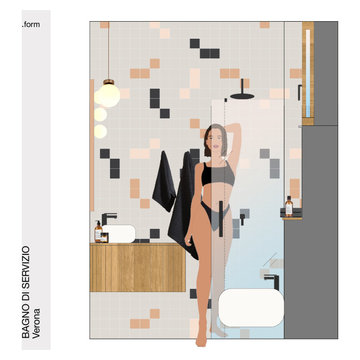
Sezione con vista sul sulla doccia.
Particolare della curvatura del mobile bagno con lavandino in appoggio.
Photo of a small modern powder room in Other with raised-panel cabinets, light wood cabinets, a wall-mount toilet, multi-coloured tile, porcelain tile, multi-coloured walls, porcelain floors, a vessel sink, wood benchtops, multi-coloured floor, a floating vanity and brown benchtops.
Photo of a small modern powder room in Other with raised-panel cabinets, light wood cabinets, a wall-mount toilet, multi-coloured tile, porcelain tile, multi-coloured walls, porcelain floors, a vessel sink, wood benchtops, multi-coloured floor, a floating vanity and brown benchtops.
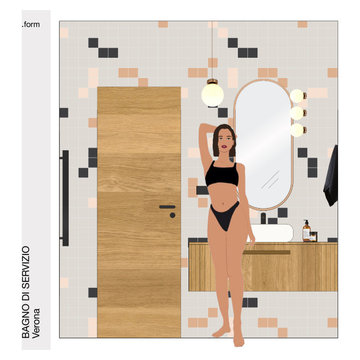
Sezione con vista sul mobile bagno
Design ideas for a small modern powder room in Other with raised-panel cabinets, light wood cabinets, a wall-mount toilet, multi-coloured tile, porcelain tile, multi-coloured walls, porcelain floors, a vessel sink, wood benchtops, multi-coloured floor, a floating vanity and brown benchtops.
Design ideas for a small modern powder room in Other with raised-panel cabinets, light wood cabinets, a wall-mount toilet, multi-coloured tile, porcelain tile, multi-coloured walls, porcelain floors, a vessel sink, wood benchtops, multi-coloured floor, a floating vanity and brown benchtops.
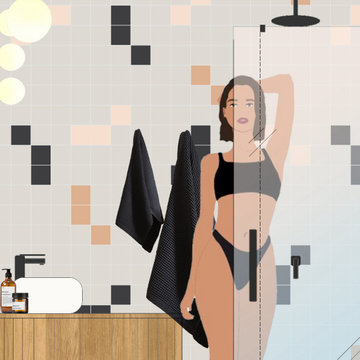
Small modern powder room in Other with raised-panel cabinets, light wood cabinets, a wall-mount toilet, multi-coloured tile, porcelain tile, multi-coloured walls, porcelain floors, a vessel sink, wood benchtops, multi-coloured floor, a floating vanity and brown benchtops.
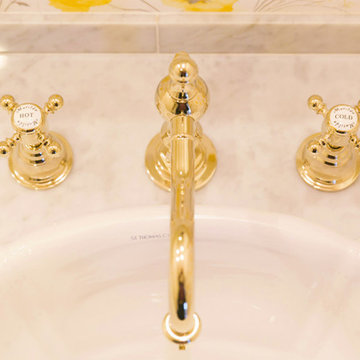
芦屋市 K様邸
Design ideas for a traditional powder room in Kobe with raised-panel cabinets, beige cabinets, white walls, marble floors, an integrated sink, marble benchtops and grey floor.
Design ideas for a traditional powder room in Kobe with raised-panel cabinets, beige cabinets, white walls, marble floors, an integrated sink, marble benchtops and grey floor.
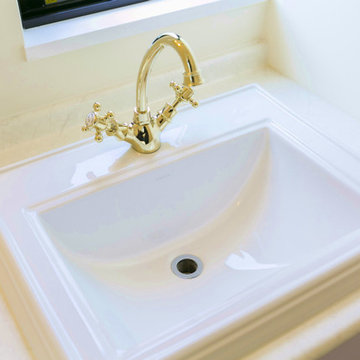
芦屋市 K様邸
Photo of a traditional powder room in Kobe with raised-panel cabinets, purple cabinets, beige walls, dark hardwood floors, a drop-in sink, marble benchtops and brown floor.
Photo of a traditional powder room in Kobe with raised-panel cabinets, purple cabinets, beige walls, dark hardwood floors, a drop-in sink, marble benchtops and brown floor.
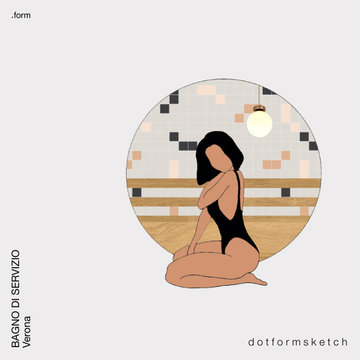
Inspiration for a small modern powder room in Other with raised-panel cabinets, light wood cabinets, a wall-mount toilet, multi-coloured tile, porcelain tile, multi-coloured walls, porcelain floors, a vessel sink, wood benchtops, multi-coloured floor, a floating vanity and brown benchtops.
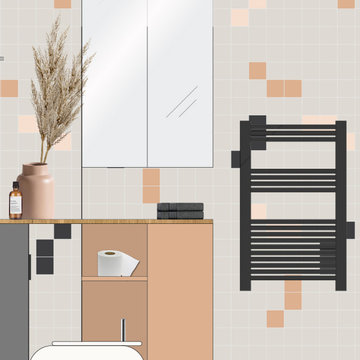
Inspiration for a small modern powder room in Other with raised-panel cabinets, light wood cabinets, a wall-mount toilet, multi-coloured tile, porcelain tile, multi-coloured walls, porcelain floors, a vessel sink, wood benchtops, multi-coloured floor, a floating vanity and brown benchtops.
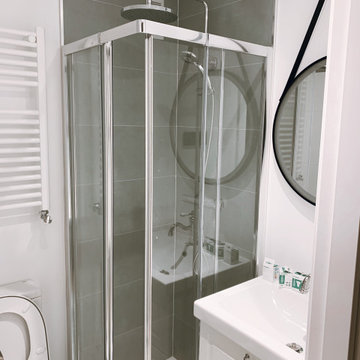
Aseo de cortesía
Design ideas for a small midcentury powder room in Madrid with raised-panel cabinets, white cabinets, an urinal, blue tile, ceramic tile, blue walls, ceramic floors, an integrated sink, laminate benchtops, blue floor, white benchtops and a floating vanity.
Design ideas for a small midcentury powder room in Madrid with raised-panel cabinets, white cabinets, an urinal, blue tile, ceramic tile, blue walls, ceramic floors, an integrated sink, laminate benchtops, blue floor, white benchtops and a floating vanity.
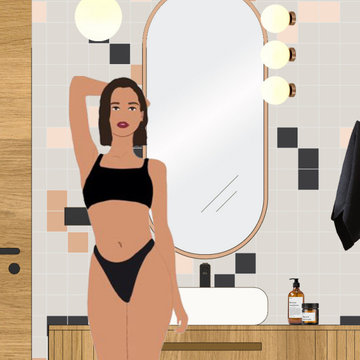
Inspiration for a small modern powder room in Other with raised-panel cabinets, light wood cabinets, a wall-mount toilet, multi-coloured tile, porcelain tile, multi-coloured walls, porcelain floors, a vessel sink, wood benchtops, multi-coloured floor, a floating vanity and brown benchtops.
White Powder Room Design Ideas with Raised-panel Cabinets
9