White Powder Room Design Ideas with Subway Tile
Refine by:
Budget
Sort by:Popular Today
181 - 200 of 224 photos
Item 1 of 3
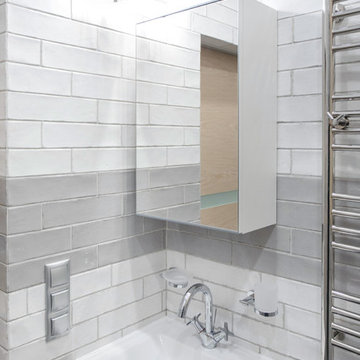
This is an example of a small scandinavian powder room in Saint Petersburg with flat-panel cabinets, light wood cabinets, a wall-mount toilet, gray tile, subway tile, grey walls, porcelain floors, a pedestal sink and grey floor.
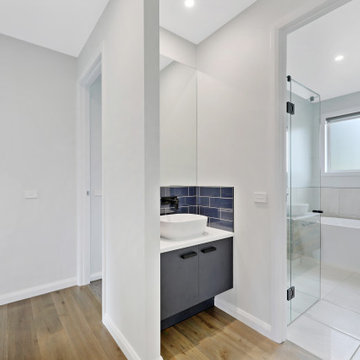
Photo of a small country powder room in Other with beaded inset cabinets, grey cabinets, a one-piece toilet, blue tile, subway tile, white walls, a vessel sink, laminate benchtops, brown floor, white benchtops and a built-in vanity.
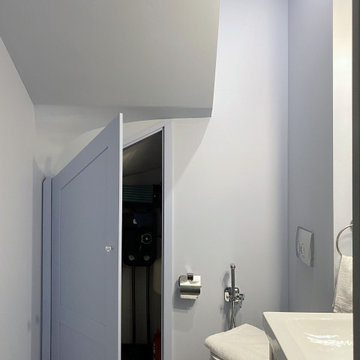
Основная задача: создать современный светлый интерьер для молодой семейной пары с двумя детьми.
В проекте большая часть материалов российского производства, вся мебель российского производства.
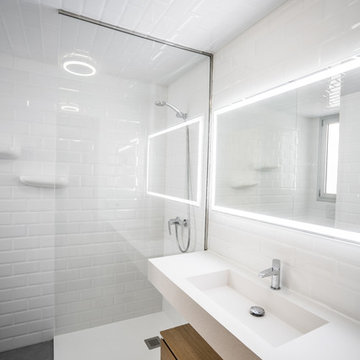
Los baños se han revestido en paredes y techo con ajulejo blanco tipo metro, lo que le da al espacio un aspecto muy especial, por los reflejos que genera rebotando la luz y agrandando las dimensiones del mismo. Los espejos y el downlight aportan un ambiente lumínico moderlo y agradables mediante líneas de led de luz neutra difusa, ideal para hacer desaparecer las sobras de la cara cuando nos miramos al espejo.
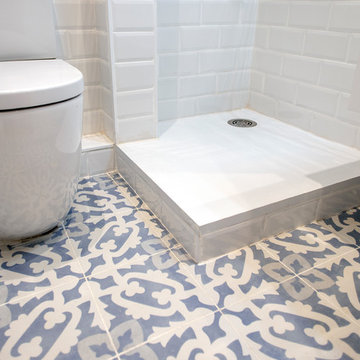
El baño de cortesía se equipó con lavabo, baño y ducha. Las paredes se alicataron con azulejos tipo metro de color blanco.
This is an example of a small contemporary powder room in Barcelona with white cabinets, a one-piece toilet, white tile, subway tile, ceramic floors and white benchtops.
This is an example of a small contemporary powder room in Barcelona with white cabinets, a one-piece toilet, white tile, subway tile, ceramic floors and white benchtops.
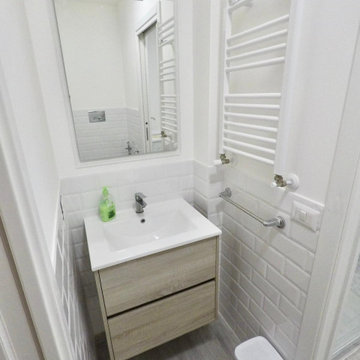
This is an example of a mid-sized beach style powder room in Rome with light wood cabinets, a two-piece toilet, white tile, subway tile, white walls, porcelain floors, a drop-in sink and white benchtops.
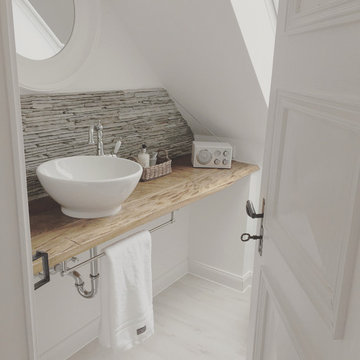
Kernsanierung ohne bauliche Veränderung des Raums. Erhalt der Tür mit Kassettenschloss. Wohnliche Gestaltung mit Holz, Stein, verputzen Wänden und einem Minimum an Wandfliesen. Moderner Landhausstil mit Achtung/ Unterstreichung des antiken Charmes.
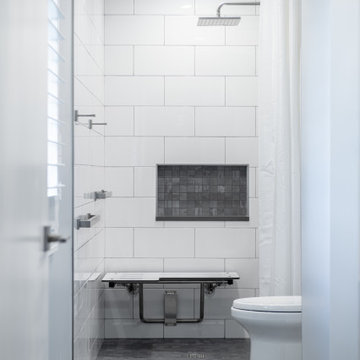
Photo of a mid-sized transitional powder room in Chicago with flat-panel cabinets, grey cabinets, a two-piece toilet, white tile, subway tile, grey walls, porcelain floors, an undermount sink, engineered quartz benchtops, grey floor, white benchtops and a floating vanity.
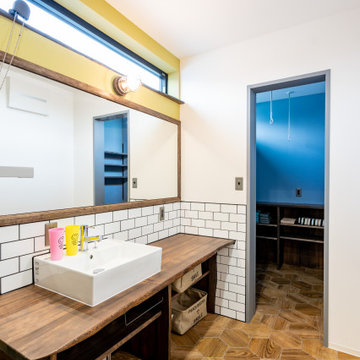
水廻りを1ヵ所にまとめて。奥はランドリールーム兼収納。真ん中が造作洗面。手前に洗濯機と乾燥機、その隣にはお風呂。造作洗面の鏡は大きいものをチョイス。板を長くとっているので、朝の支度も2人で並んでも邪魔にはなりません。
This is an example of a powder room in Other with open cabinets, white cabinets, a one-piece toilet, white tile, subway tile, white walls, brown floor, brown benchtops, a built-in vanity, wallpaper and wallpaper.
This is an example of a powder room in Other with open cabinets, white cabinets, a one-piece toilet, white tile, subway tile, white walls, brown floor, brown benchtops, a built-in vanity, wallpaper and wallpaper.
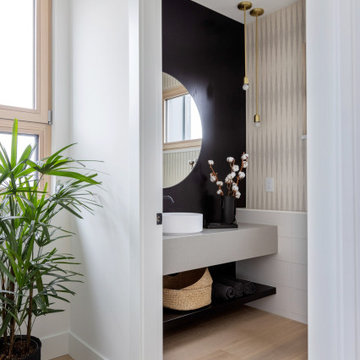
Design ideas for a mid-sized scandinavian powder room in Vancouver with open cabinets, grey cabinets, a one-piece toilet, beige tile, subway tile, beige walls, light hardwood floors, a vessel sink, quartzite benchtops, brown floor, grey benchtops and a floating vanity.
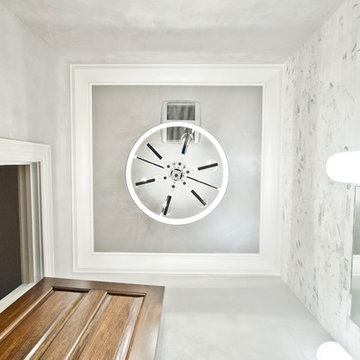
Designed by Terri Sears and Elizabeth Murphy.
Photography by Melissa M. Mills.
Small transitional powder room in Nashville with white tile, subway tile, grey walls, medium hardwood floors, a wall-mount sink and brown floor.
Small transitional powder room in Nashville with white tile, subway tile, grey walls, medium hardwood floors, a wall-mount sink and brown floor.
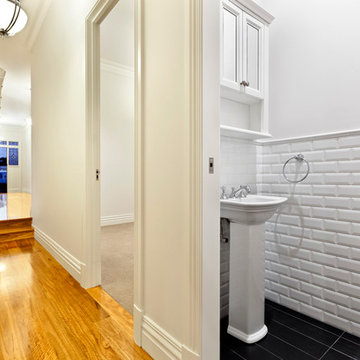
Inspiration for a powder room in Melbourne with recessed-panel cabinets, white cabinets, white tile, subway tile, white walls, ceramic floors and a pedestal sink.
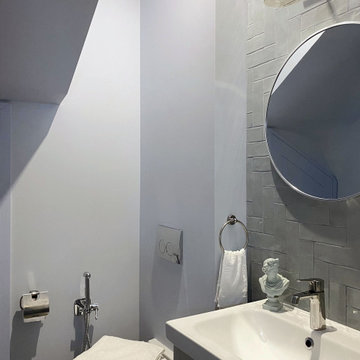
Основная задача: создать современный светлый интерьер для молодой семейной пары с двумя детьми.
В проекте большая часть материалов российского производства, вся мебель российского производства.
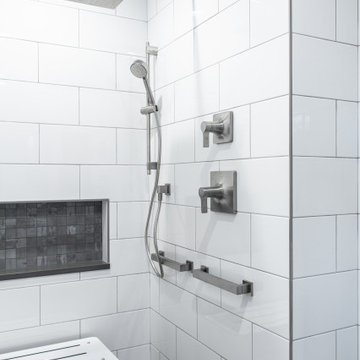
Design ideas for a mid-sized transitional powder room in Chicago with flat-panel cabinets, grey cabinets, a two-piece toilet, white tile, subway tile, grey walls, porcelain floors, an undermount sink, engineered quartz benchtops, grey floor, white benchtops and a floating vanity.
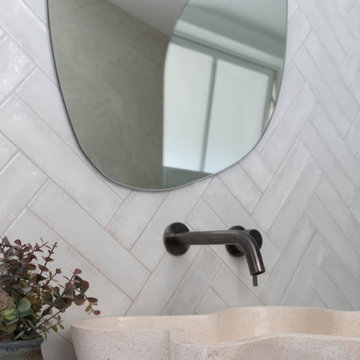
This small ensuite bathroom is a cozy and stylish addition to the modern farm house. The warm tones of beige and grey create a sense of comfort and relaxation, while the organic shapes of the fixtures, including the shaped bowl and glass shower screen, add a touch of natural elegance. The subtle hits of timber throughout the space bring warmth and texture to the design, while the modern gunmetal tapware provides a sleek and contemporary element.
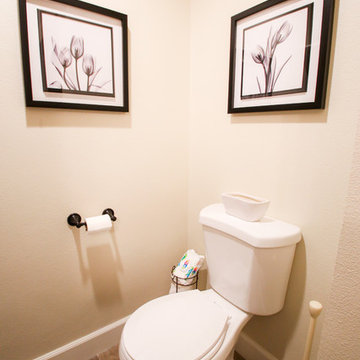
This bathroom was upgraded with a new vanity sink area and a drop in sink. The color is deepened with beige walls and a white subway backsplash. The shower area is completed with custom tiling and spacious stand up space.
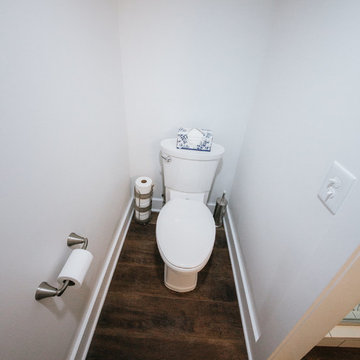
Mid-sized transitional powder room in Omaha with shaker cabinets, grey cabinets, white tile, subway tile, white walls, dark hardwood floors, an undermount sink, marble benchtops, brown floor and white benchtops.
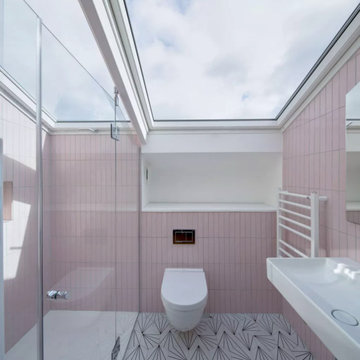
Pink Ensuite bathroom, loft
Inspiration for a mid-sized contemporary powder room in London with a wall-mount toilet, pink tile, subway tile, pink walls and white floor.
Inspiration for a mid-sized contemporary powder room in London with a wall-mount toilet, pink tile, subway tile, pink walls and white floor.
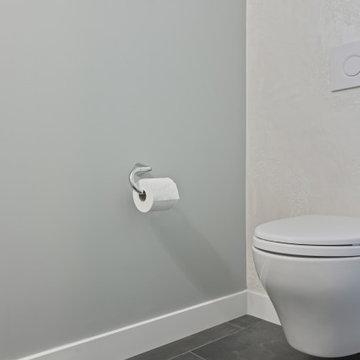
For this project we opened up walls to create an open floor plan. This included lifting sunken in floors to have one level floor area. New hardwood flooring throughout the space with the addition of a kitchen island. Existing peninsula kitchen renovated into an open concept with a wine area and ample of tall storage.
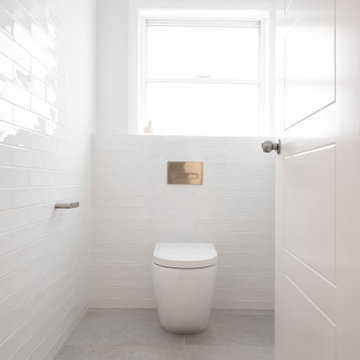
This is an example of a modern powder room in Sydney with white tile and subway tile.
White Powder Room Design Ideas with Subway Tile
10