White Powder Room Design Ideas with Subway Tile
Refine by:
Budget
Sort by:Popular Today
141 - 160 of 225 photos
Item 1 of 3
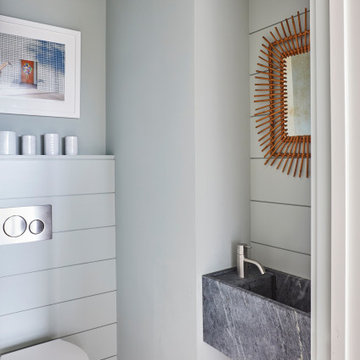
design by Jessica Gething Design
built by R2Q Construction
photos by Genevieve Garruppo
Inspiration for an eclectic powder room in New York with white tile, subway tile and green floor.
Inspiration for an eclectic powder room in New York with white tile, subway tile and green floor.
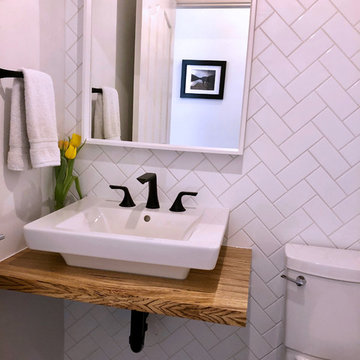
Inspiration for a small contemporary powder room in Vancouver with a two-piece toilet, white tile, white walls, a wall-mount sink, wood benchtops and subway tile.
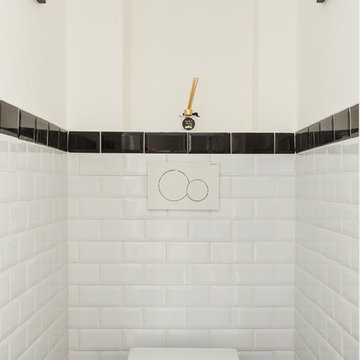
Réunir deux appartements pour une famille qui s'agrandit.
Alexis et Romina ont fait l'acquisition de l'appartement voisin au leur dans le but d'agrandir la surface de vie de leur nouvelle famille. Nous avons défoncé la cloison qui liait les deux appartements. A la place, nous avons installé une verrière, en guise de séparation légère entre la salle à manger et la cuisine. Nous avons fini le chantier 15 jours avant afin de leur permettre de fêter Noël chez eux.
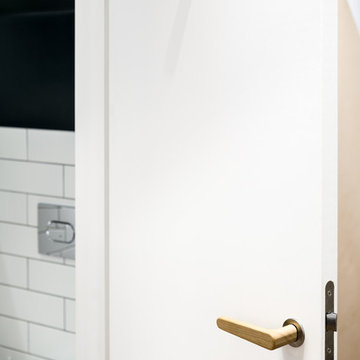
Compact under-stair WC with metro tiles and bespoke bamboo vanity unit.
All photos by Gareth Gardner
This is an example of a small transitional powder room in London with white tile, flat-panel cabinets, light wood cabinets, a wall-mount toilet, subway tile, grey walls, ceramic floors, an integrated sink, wood benchtops and grey floor.
This is an example of a small transitional powder room in London with white tile, flat-panel cabinets, light wood cabinets, a wall-mount toilet, subway tile, grey walls, ceramic floors, an integrated sink, wood benchtops and grey floor.
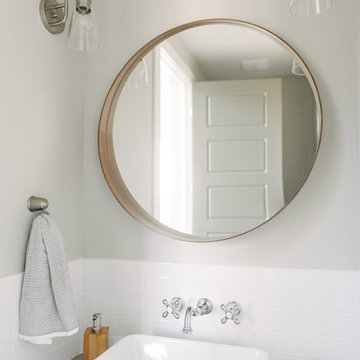
Jessica White Photography
Design ideas for a small industrial powder room in Salt Lake City with white tile, subway tile, grey walls, ceramic floors, a vessel sink and concrete benchtops.
Design ideas for a small industrial powder room in Salt Lake City with white tile, subway tile, grey walls, ceramic floors, a vessel sink and concrete benchtops.
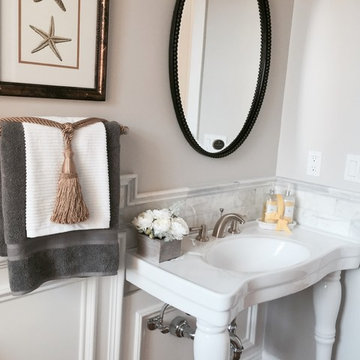
Arch Studio, Inc.
Inspiration for a large transitional powder room in San Francisco with shaker cabinets, white cabinets, a two-piece toilet, white tile, subway tile, white walls, medium hardwood floors, a pedestal sink and engineered quartz benchtops.
Inspiration for a large transitional powder room in San Francisco with shaker cabinets, white cabinets, a two-piece toilet, white tile, subway tile, white walls, medium hardwood floors, a pedestal sink and engineered quartz benchtops.
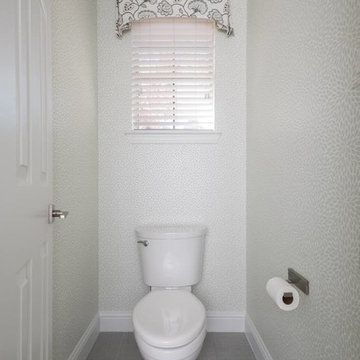
Michael Hunter
Inspiration for a large transitional powder room in Dallas with recessed-panel cabinets, blue cabinets, a one-piece toilet, multi-coloured tile, subway tile, beige walls, vinyl floors, a trough sink, engineered quartz benchtops and grey floor.
Inspiration for a large transitional powder room in Dallas with recessed-panel cabinets, blue cabinets, a one-piece toilet, multi-coloured tile, subway tile, beige walls, vinyl floors, a trough sink, engineered quartz benchtops and grey floor.
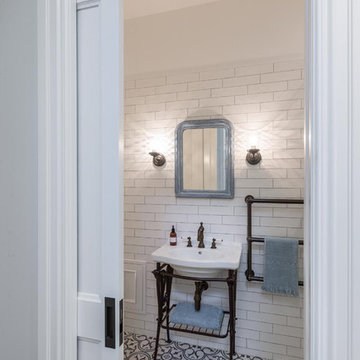
This powder room, which cleverly doubles as a guest bathroom, makes a bold statement with dark Bronze fittings and patterned tiles giving an industrial yet pretty vibe.
Designer: Natalie Du Bois
Photographer: Kallan MacLeod
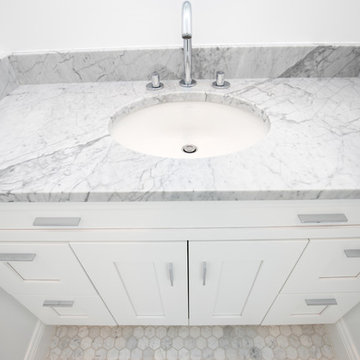
This is an example of a mid-sized contemporary powder room in DC Metro with white cabinets, a two-piece toilet, white tile, subway tile, white walls, ceramic floors, an undermount sink, solid surface benchtops and white floor.
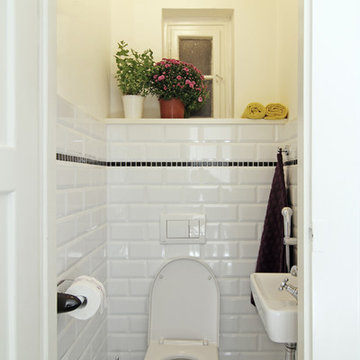
studio29
Small eclectic powder room in Other with a wall-mount sink, a wall-mount toilet, black and white tile, white walls, ceramic floors and subway tile.
Small eclectic powder room in Other with a wall-mount sink, a wall-mount toilet, black and white tile, white walls, ceramic floors and subway tile.
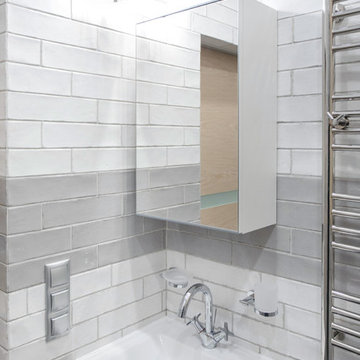
This is an example of a small scandinavian powder room in Saint Petersburg with flat-panel cabinets, light wood cabinets, a wall-mount toilet, gray tile, subway tile, grey walls, porcelain floors, a pedestal sink and grey floor.
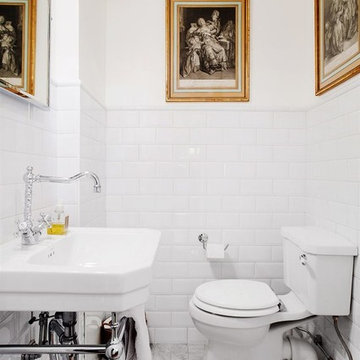
Inspiration for a mid-sized traditional powder room in Stockholm with a two-piece toilet, white tile, subway tile, white walls, marble floors, a console sink and grey floor.
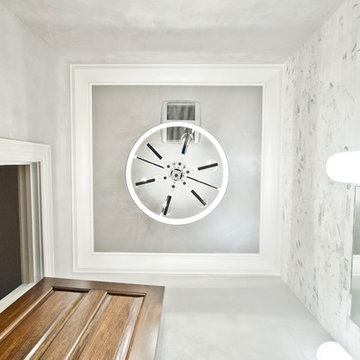
Designed by Terri Sears and Elizabeth Murphy.
Photography by Melissa M. Mills.
Small transitional powder room in Nashville with white tile, subway tile, grey walls, medium hardwood floors, a wall-mount sink and brown floor.
Small transitional powder room in Nashville with white tile, subway tile, grey walls, medium hardwood floors, a wall-mount sink and brown floor.
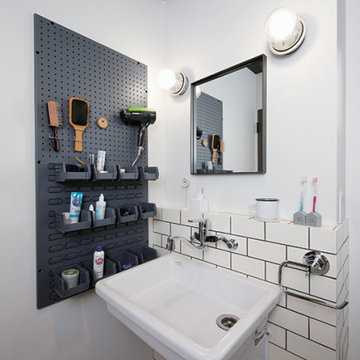
ブロックレンガのクロス、スクエアな造形の鏡、洗面ボウルやカラン、Nさま持ち込みの品々をふんだんに使用した洗面室。壁面収納にも、工業製品を活用してテイストを揃えました。
Photo of a mid-sized industrial powder room in Tokyo Suburbs with open cabinets, white cabinets, white tile, subway tile, white walls, dark hardwood floors, a wall-mount sink, solid surface benchtops, brown floor, white benchtops, a floating vanity, wallpaper and wallpaper.
Photo of a mid-sized industrial powder room in Tokyo Suburbs with open cabinets, white cabinets, white tile, subway tile, white walls, dark hardwood floors, a wall-mount sink, solid surface benchtops, brown floor, white benchtops, a floating vanity, wallpaper and wallpaper.
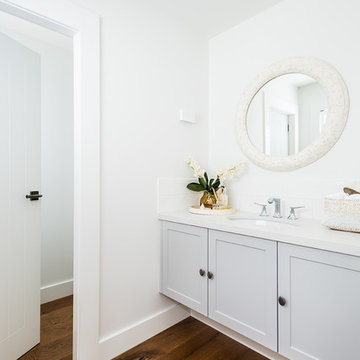
LTKI's Managing Director Rex Hirst designed all of the interior cabinetry for this full home renovation project on the Mornington Peninsula which included a kitchen, bar, laundry, ensuite, powder room, main bathroom, master walk-in-robe and bedroom wardrobes. The structural build was completed by the talented Dean Wilson of DWC constructions. The homeowners wanted to achieve a high-end, luxury look to their new spaces while still retaining a relaxed and coastal aesthetic. This home is now a real sanctuary for the homeowners who are thrilled with the results of their renovation.
Photography By: Tim Turner
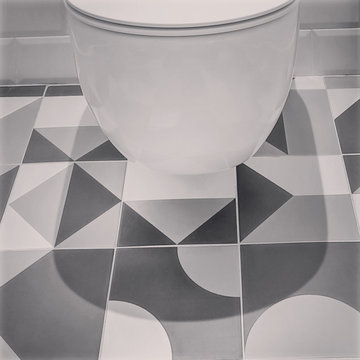
Projet de rénovation intégrale d'une maison. Accompagnement pour la sélection de l'ensemble des revêtements et couleur afin de donner un nouveau visage et lumière à chaque pièce. L'envie des motifs classiques et géométriques se marient parfaitement bien avec les camaïeux des bleus et pastel. Le sol en hexagone tricolore dans le gris et rose pâle de la cuisine est contrasté avec les matériaux nobles et naturels tels que le granit noir du Zimbabwe, l'acajou, les façades blanches et la structure en métal noire de la verrière.
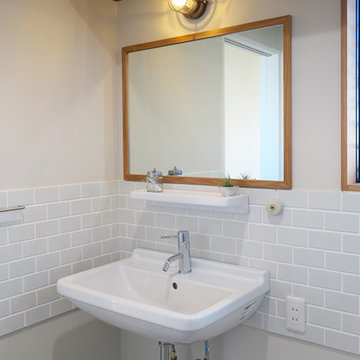
たくさん収納ができる棚や大きめの洗面ボールは使い勝手も大切に。価格も抑えられるよう計画しながら、照明やスイッチなどにこだわって、お好みのテイストを加えています。
Inspiration for a small scandinavian powder room in Other with medium wood cabinets, white tile, subway tile, white walls, porcelain floors, a wall-mount sink and grey floor.
Inspiration for a small scandinavian powder room in Other with medium wood cabinets, white tile, subway tile, white walls, porcelain floors, a wall-mount sink and grey floor.
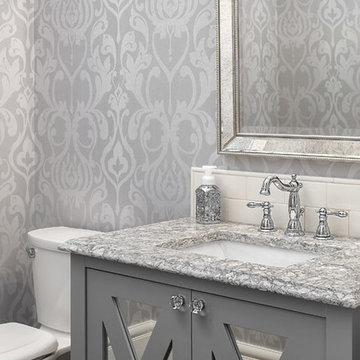
Tony Colangelo
Mid-sized traditional powder room in Vancouver with an undermount sink, grey cabinets, engineered quartz benchtops, white tile, subway tile, multi-coloured walls, a two-piece toilet and furniture-like cabinets.
Mid-sized traditional powder room in Vancouver with an undermount sink, grey cabinets, engineered quartz benchtops, white tile, subway tile, multi-coloured walls, a two-piece toilet and furniture-like cabinets.
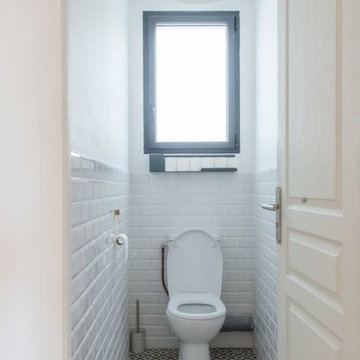
Jours & Nuits © 2018 Houzz
Eclectic powder room in Nantes with subway tile and cement tiles.
Eclectic powder room in Nantes with subway tile and cement tiles.
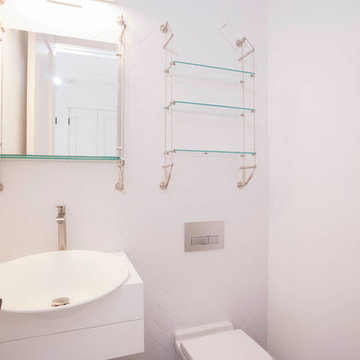
Powder room with white subway tiled walls and black tile porcelain floors.
Mid-sized modern powder room in New York with a wall-mount sink, flat-panel cabinets, white cabinets, a one-piece toilet, white tile, subway tile, white walls and porcelain floors.
Mid-sized modern powder room in New York with a wall-mount sink, flat-panel cabinets, white cabinets, a one-piece toilet, white tile, subway tile, white walls and porcelain floors.
White Powder Room Design Ideas with Subway Tile
8