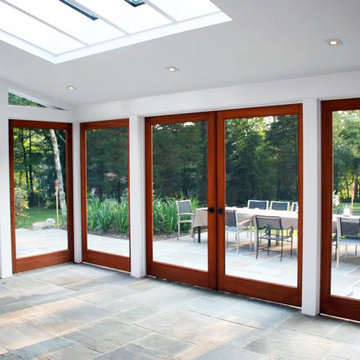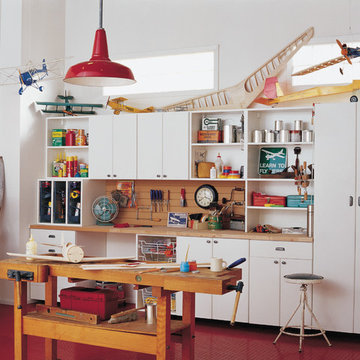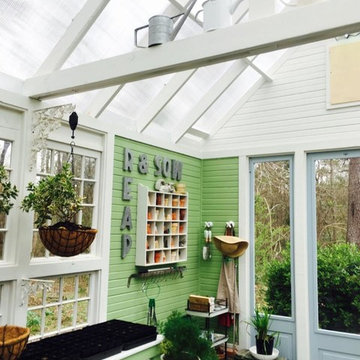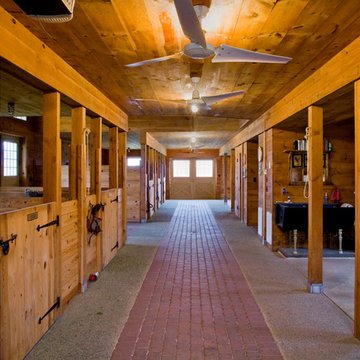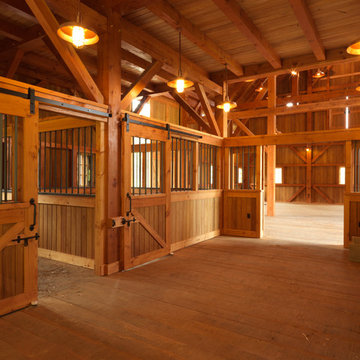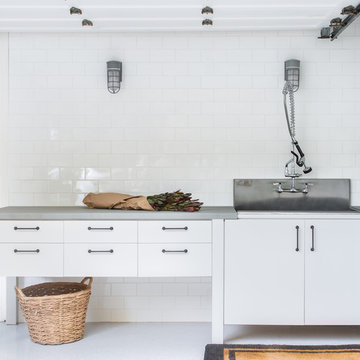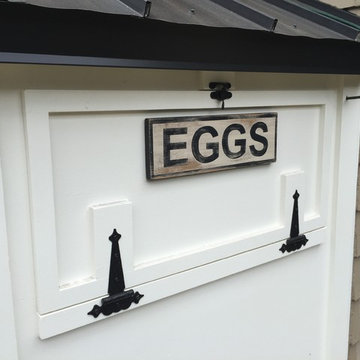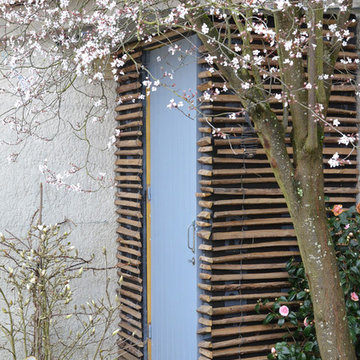White Shed and Granny Flat Design Ideas
Refine by:
Budget
Sort by:Popular Today
41 - 60 of 2,173 photos
Item 1 of 3
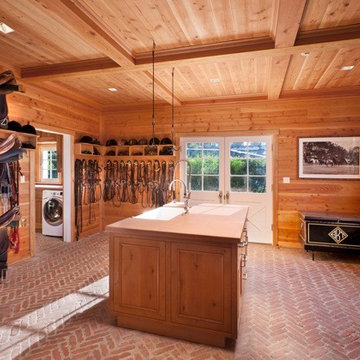
Architecture by http://www.designarc.net/
Inspiration for a traditional shed and granny flat in Santa Barbara.
Inspiration for a traditional shed and granny flat in Santa Barbara.
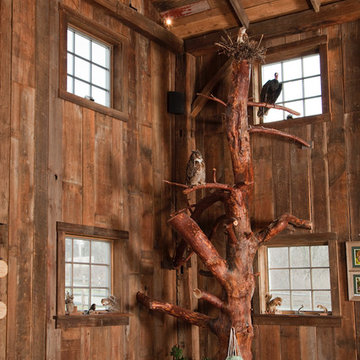
It's time to reclaim that Man Cave! Whether you use it to watch football, show off your hunting trophies or simply for some peace and quiet, we can help you create the perfect rustic retreat.
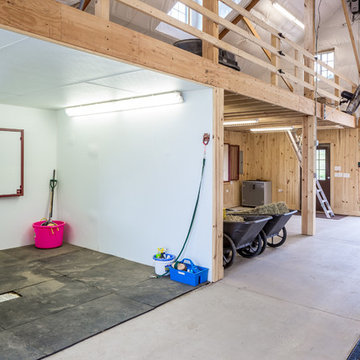
36' x 48' x 12' Horse Barn with (4) 12' x 12' horse stalls, tack room and wash bay. Roof pitch: 8/12
Exterior: metal roof, stucco and brick
Photo Credit: FarmKid Studios
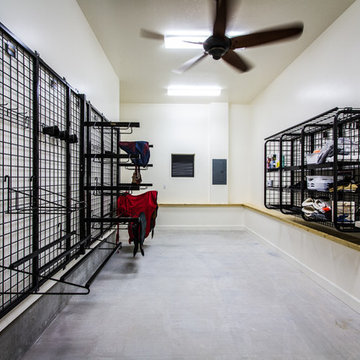
A new horse barn for a client in Eagle, Idaho. 3 stalls, a wash bay, tack room, and exterior corral. The owner also put in a nearby riding arena with geo-textile for her dressage work with her horses.

Sand Creek Post & Beam Traditional Wood Barns and Barn Homes
Learn more & request a free catalog: www.sandcreekpostandbeam.com
Photo of a country shed and granny flat in Other.
Photo of a country shed and granny flat in Other.
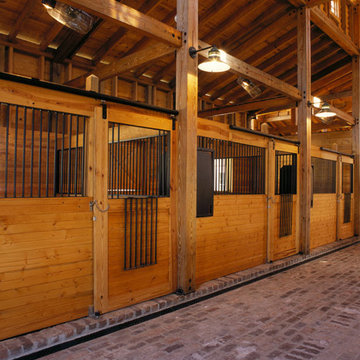
Creative Sources photography
This is an example of a traditional shed and granny flat in Charleston.
This is an example of a traditional shed and granny flat in Charleston.
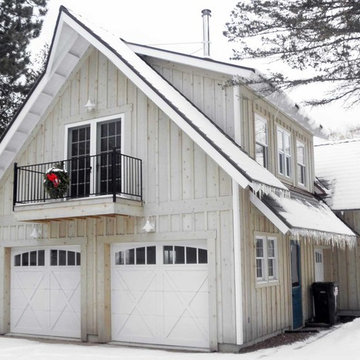
Images of residential summer homes in Leelanau County near Traverse City MI. We supply a complete range of building products for new construction and remodeling.
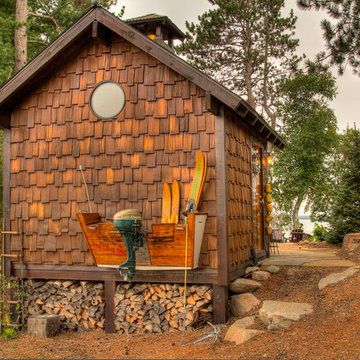
Inspiration for a small country detached shed and granny flat in Minneapolis.
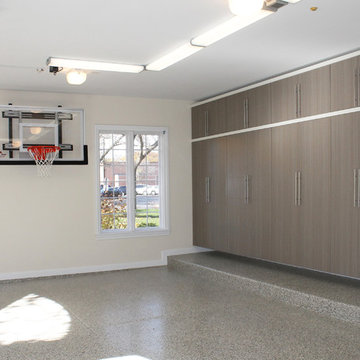
After Garage Cabinets and Floor
Inspiration for a shed and granny flat in Cleveland.
Inspiration for a shed and granny flat in Cleveland.
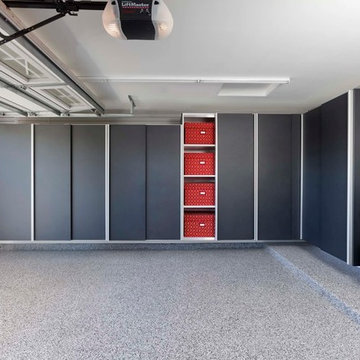
Sliding doors allow easy access to stored items without the need to move a parked vehicle.
This Arcadia area garage features our sliding doors in Powder-Coated Granite. Our innovative Powder-Coated Cabinets provide contemporary styling with a high tech design.
The new technology we use in manufacturing our Powder-Coated cabinets provides protection from even the harshest climates. Because the cabinets are completely encapsulated, they are moisture, stain and chip resistant and more durable than liquid paint or melamine alternatives. Maintenance and cleaning is achieved by simply using a damp cloth or all-purpose cleaner.
And did we mention that they look amazing?
Contact the professionals at Arizona Garage Design today to talk about the finishes available for your garage organizational system. Call us to schedule a consultation, and soon you’ll be enjoying attractive and useful garage cabinets in your very own home.
Photography by Michael Woodall
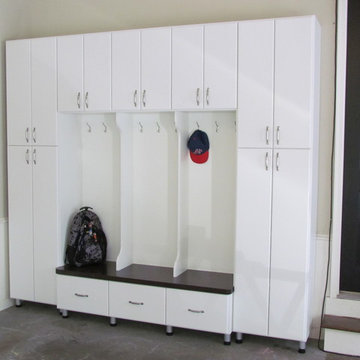
Mudroom in garage that allows for concealed storage of lesser used items and hooks for backpacks and hoodies.
Atlanta Closet & Storage Solutions/David Buchsbaum
White Shed and Granny Flat Design Ideas
3
