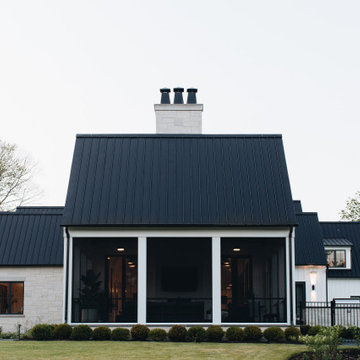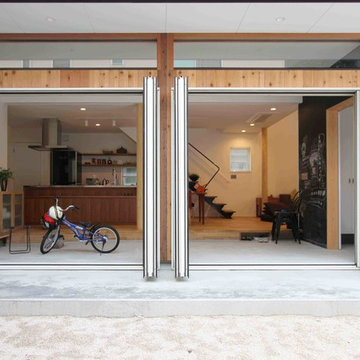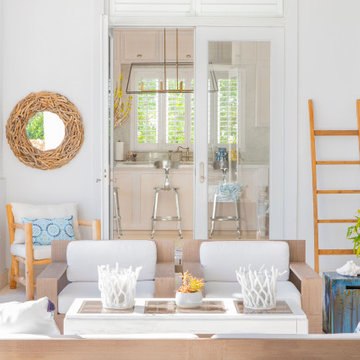White Side Yard Verandah Design Ideas
Refine by:
Budget
Sort by:Popular Today
1 - 20 of 126 photos
Item 1 of 3
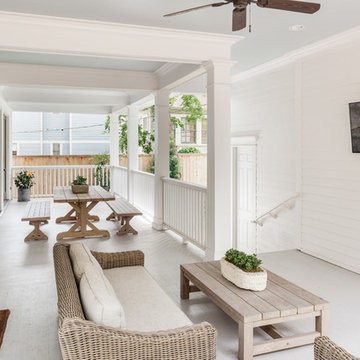
Benjamin Hill Photography
Inspiration for an expansive traditional side yard verandah in Houston with decking, a roof extension and wood railing.
Inspiration for an expansive traditional side yard verandah in Houston with decking, a roof extension and wood railing.
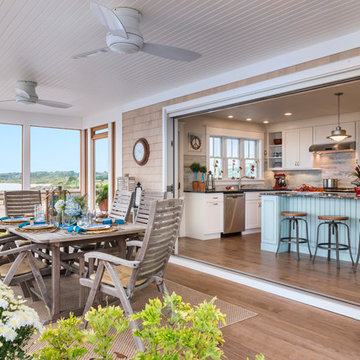
Nat Rea
Photo of a mid-sized beach style side yard verandah in Providence.
Photo of a mid-sized beach style side yard verandah in Providence.
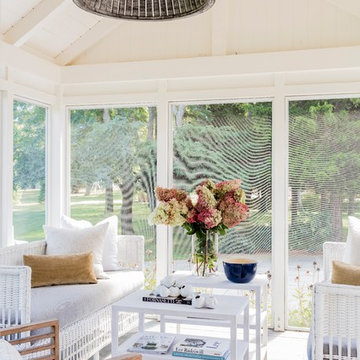
Beach style side yard screened-in verandah in Boston with natural stone pavers and a roof extension.

Screen porch off of the dining room
Photo of a beach style side yard screened-in verandah in Manchester with decking and a roof extension.
Photo of a beach style side yard screened-in verandah in Manchester with decking and a roof extension.
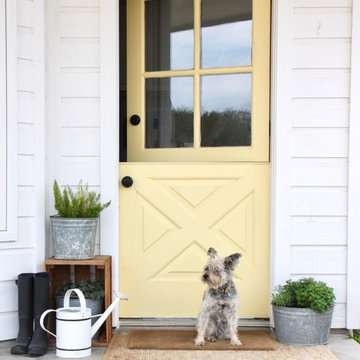
A wood Simpson Dutch door installed for this modern farmhouse mudroom entryway.
Photo of a mid-sized country side yard verandah in Austin with a roof extension.
Photo of a mid-sized country side yard verandah in Austin with a roof extension.
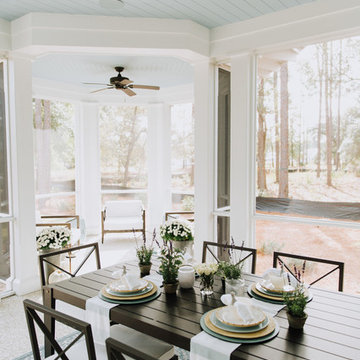
Pixel freez
Photo of a mid-sized transitional side yard screened-in verandah in Charleston with a roof extension.
Photo of a mid-sized transitional side yard screened-in verandah in Charleston with a roof extension.
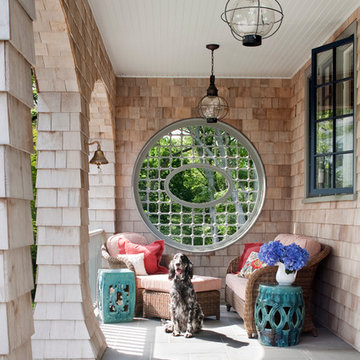
Photography by Sam Gray
This is an example of a traditional side yard verandah in Boston with natural stone pavers and a roof extension.
This is an example of a traditional side yard verandah in Boston with natural stone pavers and a roof extension.
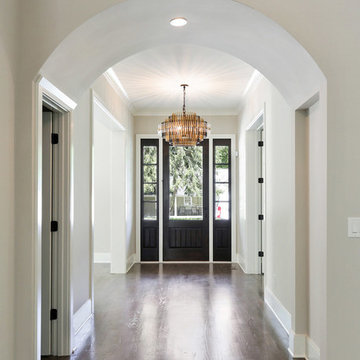
Large traditional side yard screened-in verandah with brick pavers and a roof extension.
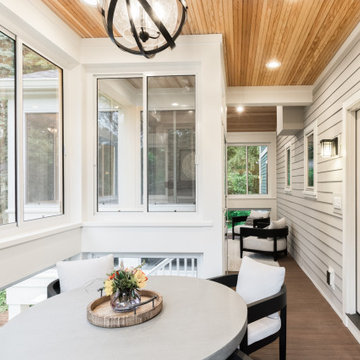
A separate seating area right off the inside dining room is the perfect spot for breakfast al-fresco...without the bugs, in this screened porch addition. Design and build is by Meadowlark Design+Build in Ann Arbor, MI. Photography by Sean Carter, Ann Arbor, MI.
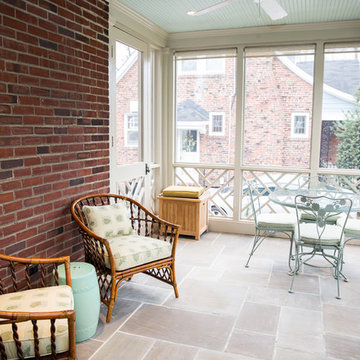
FineCraft Contractors, Inc.
Andrew Noh Photography
Design ideas for a mid-sized arts and crafts side yard screened-in verandah in DC Metro with natural stone pavers and a roof extension.
Design ideas for a mid-sized arts and crafts side yard screened-in verandah in DC Metro with natural stone pavers and a roof extension.
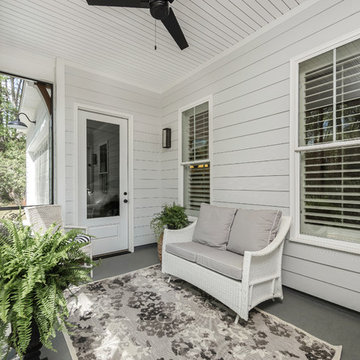
Tristan Cairnes
Inspiration for a small country side yard screened-in verandah in Atlanta with concrete slab and a roof extension.
Inspiration for a small country side yard screened-in verandah in Atlanta with concrete slab and a roof extension.
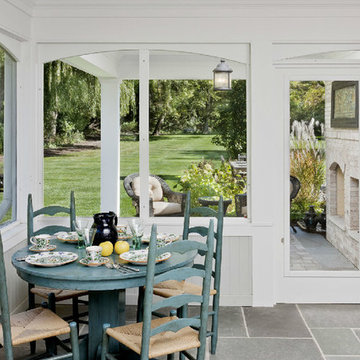
Design and construction of screened porch as part of a larger project involving an addition containing a great room, mud room, powder room, bedroom with walk out roof deck and fully finished basement. Photo by B. Kildow
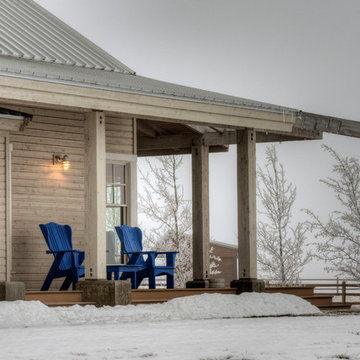
Porch off dining room. Photography by Lucas Henning.
Photo of a mid-sized country side yard verandah in Seattle with decking and a roof extension.
Photo of a mid-sized country side yard verandah in Seattle with decking and a roof extension.
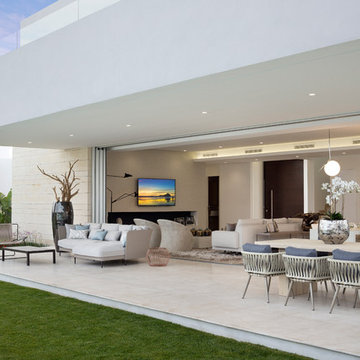
Photo of a large contemporary side yard verandah in Other with a roof extension.
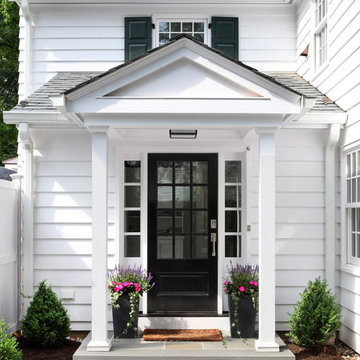
Our Princeton Architects designed this side entrance for everyday use to reflect the elegance and sophistication of the main front entrance.
This is an example of a mid-sized traditional side yard verandah in Other with natural stone pavers and a roof extension.
This is an example of a mid-sized traditional side yard verandah in Other with natural stone pavers and a roof extension.
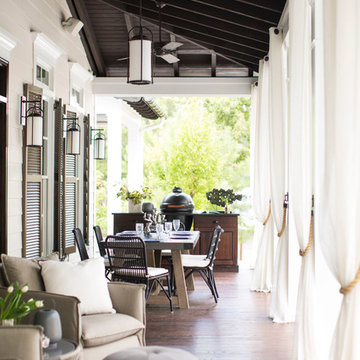
The chance to build a lakeside weekend home in rural NC provided this Chapel Hill family with an opportunity to ditch convention and think outside the box. For instance, we traded the traditional boat dock with what's become known as the "party dock"… a floating lounge of sorts, complete with wet bar, TV, swimmer's platform, and plenty of spots for watching the water fun. Inside, we turned one bedroom into a gym with climbing wall - and dropped the idea of a dining room, in favor of a deep upholstered niche and shuffleboard table. Outdoor drapery helped blur the lines between indoor spaces and exterior porches filled with upholstery, swings, and places for lazy napping. And after the sun goes down....smores, anyone?
John Bessler
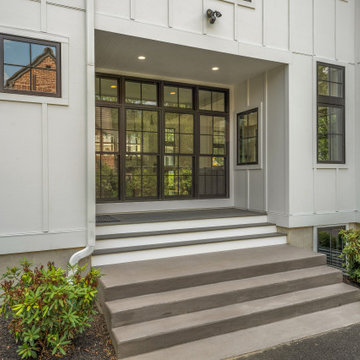
Inspiration for a mid-sized country side yard verandah in Philadelphia with concrete slab.
White Side Yard Verandah Design Ideas
1
