White Single-wall Kitchen Design Ideas
Refine by:
Budget
Sort by:Popular Today
61 - 80 of 25,334 photos
Item 1 of 3
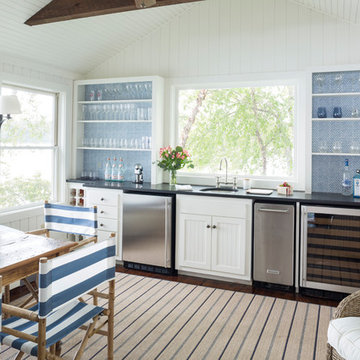
Rachel Sieben
Inspiration for a mid-sized beach style single-wall eat-in kitchen in Portland Maine with recessed-panel cabinets, white cabinets, blue splashback, mosaic tile splashback, dark hardwood floors, no island, brown floor, black benchtop, an undermount sink, quartz benchtops and stainless steel appliances.
Inspiration for a mid-sized beach style single-wall eat-in kitchen in Portland Maine with recessed-panel cabinets, white cabinets, blue splashback, mosaic tile splashback, dark hardwood floors, no island, brown floor, black benchtop, an undermount sink, quartz benchtops and stainless steel appliances.

Design ideas for a mid-sized modern single-wall kitchen in London with flat-panel cabinets, grey cabinets, mirror splashback, stainless steel appliances, with island, white floor and white benchtop.
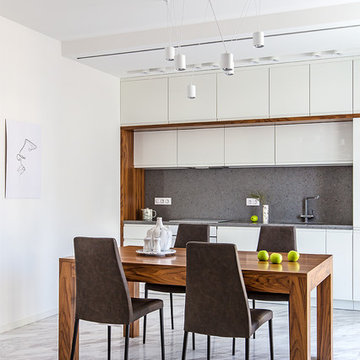
Архитектор - Анна Святославская
Фотограф - Борис Бочкарев
Отделочные работы - Олимпстройсервис
Contemporary single-wall eat-in kitchen in Moscow with flat-panel cabinets, white cabinets, grey splashback, marble floors, no island, white floor and grey benchtop.
Contemporary single-wall eat-in kitchen in Moscow with flat-panel cabinets, white cabinets, grey splashback, marble floors, no island, white floor and grey benchtop.
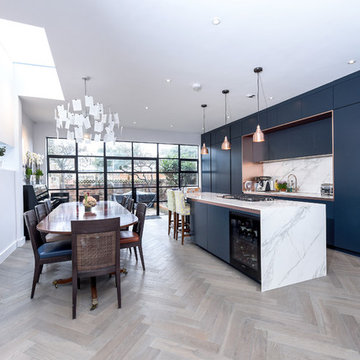
Photo of a mid-sized contemporary single-wall eat-in kitchen in London with flat-panel cabinets, blue cabinets, marble benchtops, white splashback, marble splashback, light hardwood floors, with island, white benchtop and beige floor.
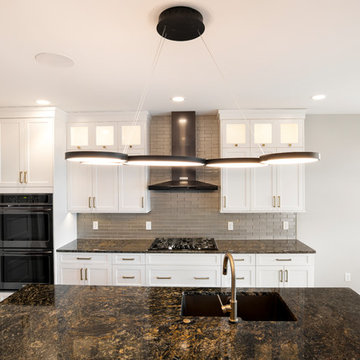
- Countertops: Granite - 'Cosmic Blue'
- Fabricated & Installed for Stoneshire Builders in Bismarck, ND
(Photos by Alison Sund)
Large contemporary single-wall eat-in kitchen in Other with a double-bowl sink, shaker cabinets, white cabinets, granite benchtops, beige splashback, stainless steel appliances, medium hardwood floors, with island, brown floor and black benchtop.
Large contemporary single-wall eat-in kitchen in Other with a double-bowl sink, shaker cabinets, white cabinets, granite benchtops, beige splashback, stainless steel appliances, medium hardwood floors, with island, brown floor and black benchtop.
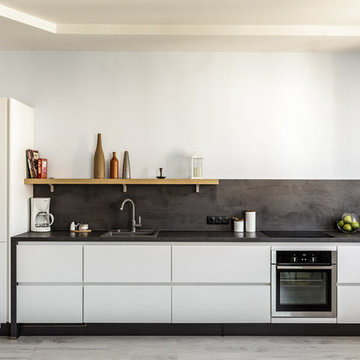
Один из реализованных нами проектов – кухня Nobilia Touch 332 в скандинавском стиле. Матовые фасады в оттенке альпийский белый изготовлены из ламината и сверху покрыты лаком с эффектом шелка. Для создания контраста столешницу и стеновые панели выбрали с фактурой бетона, оттенок серый шифер. Отсутствие навесных шкафов позволило визуально расширить пространство. Открытая полка, изготовленная с фактурой дуба прованс, сделала интерьер более уютным и жилым. Холодильник и посудомоечную машину встроили в шкафы с глухими фасадами. Безручечная система открывания ящиков и шкафов LINE N. Фотограф - Андрей Сорокин.
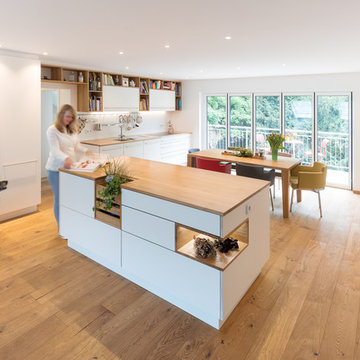
Die große Wohnküche vereint Design und Funktionalität auf ideale Art und Weise. Das offene Konzept ist so angeordnet, dass der Esstisch das Zentrum bildet. Küchenzeile und Hochschränke bilden eine Art Rahmen; die Verbindung zum Wohnraum entsteht durch die Kücheninsel. Die Farben sind perfekt aufeinander abgestimmt und finden sich in einzelnen Elementen wieder, die somit zu echten optischen Highlights werden.
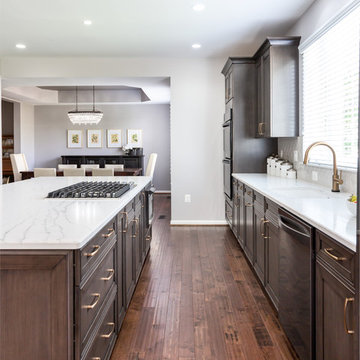
This is an example of a large transitional single-wall open plan kitchen in DC Metro with an undermount sink, recessed-panel cabinets, quartzite benchtops, white splashback, ceramic splashback, stainless steel appliances, medium hardwood floors, with island, brown floor, white benchtop and dark wood cabinets.
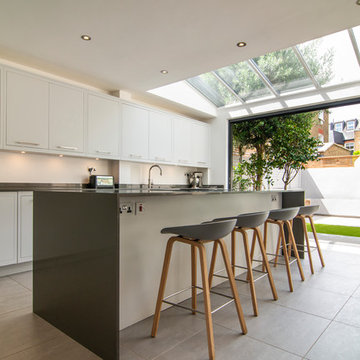
This is an example of a mid-sized contemporary single-wall eat-in kitchen in Other with flat-panel cabinets, white cabinets, with island, grey floor and grey benchtop.
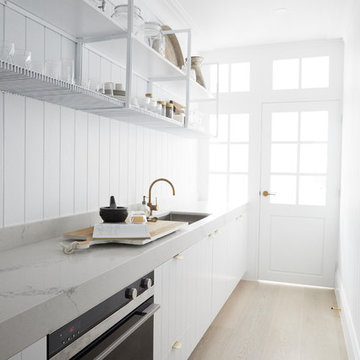
Large beach style single-wall kitchen in Sydney with white cabinets, white splashback, no island, white benchtop, an undermount sink, light hardwood floors and beige floor.
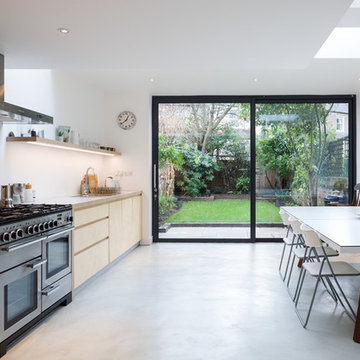
Peter Abrahams
This is an example of a mid-sized contemporary single-wall eat-in kitchen in London with flat-panel cabinets, light wood cabinets, laminate benchtops, no island, white benchtop, stainless steel appliances, concrete floors and grey floor.
This is an example of a mid-sized contemporary single-wall eat-in kitchen in London with flat-panel cabinets, light wood cabinets, laminate benchtops, no island, white benchtop, stainless steel appliances, concrete floors and grey floor.
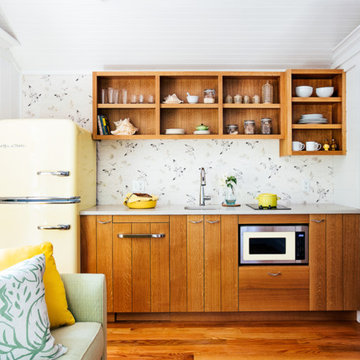
A tiny waterfront house in Kennebunkport, Maine.
Photos by James R. Salomon
Small beach style single-wall open plan kitchen in Portland Maine with an undermount sink, medium wood cabinets, coloured appliances, medium hardwood floors, white benchtop, open cabinets and no island.
Small beach style single-wall open plan kitchen in Portland Maine with an undermount sink, medium wood cabinets, coloured appliances, medium hardwood floors, white benchtop, open cabinets and no island.
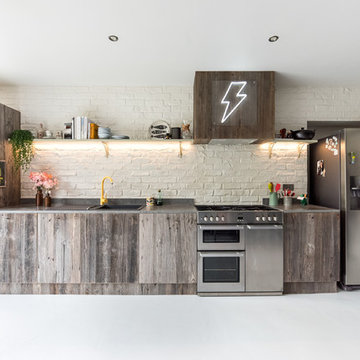
Caitlin Mogridge
Mid-sized eclectic single-wall open plan kitchen in London with a single-bowl sink, flat-panel cabinets, medium wood cabinets, concrete benchtops, white splashback, brick splashback, stainless steel appliances, with island, white floor and grey benchtop.
Mid-sized eclectic single-wall open plan kitchen in London with a single-bowl sink, flat-panel cabinets, medium wood cabinets, concrete benchtops, white splashback, brick splashback, stainless steel appliances, with island, white floor and grey benchtop.
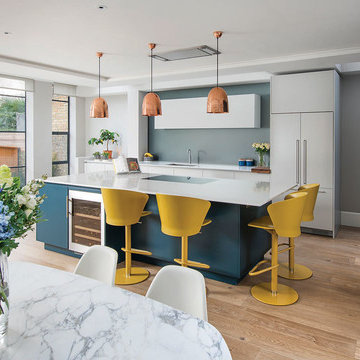
Tom St. Aubyn
This is an example of a mid-sized contemporary single-wall eat-in kitchen in London with an undermount sink, flat-panel cabinets, with island, blue cabinets, blue splashback, panelled appliances, medium hardwood floors and beige floor.
This is an example of a mid-sized contemporary single-wall eat-in kitchen in London with an undermount sink, flat-panel cabinets, with island, blue cabinets, blue splashback, panelled appliances, medium hardwood floors and beige floor.
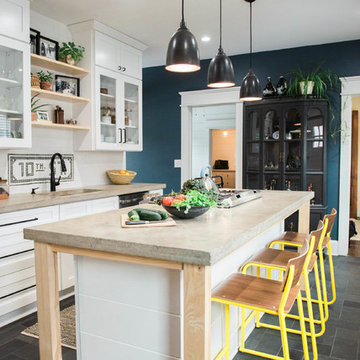
Kitchen Renovation, concrete countertops, herringbone slate flooring, and open shelving over the sink make the space cozy and functional. Handmade mosaic behind the sink that adds character to the home.
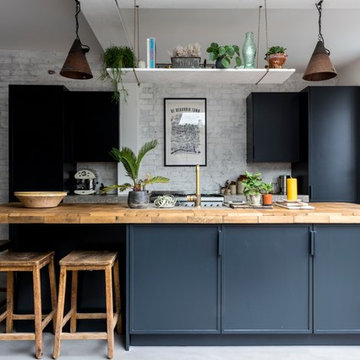
Emma Thompson
Design ideas for a mid-sized industrial single-wall kitchen in London with flat-panel cabinets, blue cabinets, wood benchtops, concrete floors, with island, grey floor and beige benchtop.
Design ideas for a mid-sized industrial single-wall kitchen in London with flat-panel cabinets, blue cabinets, wood benchtops, concrete floors, with island, grey floor and beige benchtop.
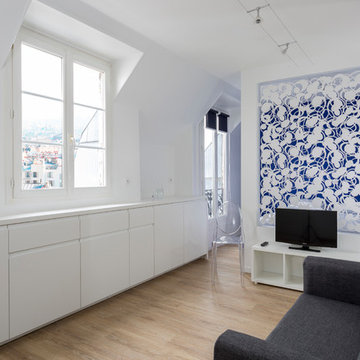
La cuisine discrète semble lovée dans une alcôve du brisis du toit. Des meubles longent la pièce et épousent les formes complexes du toit pour simplifier et optimiser le volume. Ils dissimulent aussi des fonctions inattendues. La cloison ajourée anime et sépare l'espace de couchage du reste du studio.
Crédit Photo Olivier Hallot
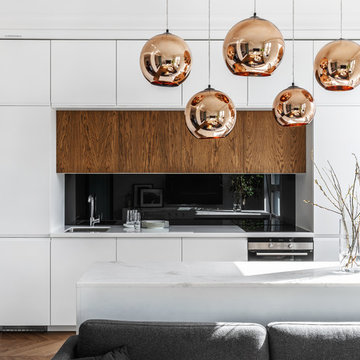
Photo of a contemporary single-wall open plan kitchen in Moscow with an undermount sink, flat-panel cabinets, white cabinets, black splashback, glass sheet splashback, medium hardwood floors, with island, brown floor, white benchtop and stainless steel appliances.
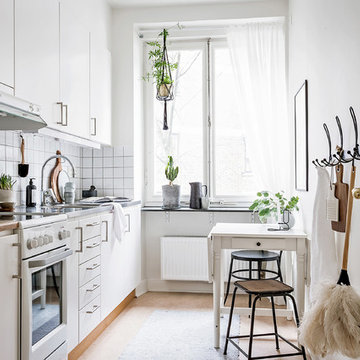
Bjurfors.se/SE360
Photo of a small scandinavian single-wall eat-in kitchen in Gothenburg with flat-panel cabinets, white cabinets, stainless steel benchtops, white splashback, linoleum floors, no island and beige floor.
Photo of a small scandinavian single-wall eat-in kitchen in Gothenburg with flat-panel cabinets, white cabinets, stainless steel benchtops, white splashback, linoleum floors, no island and beige floor.
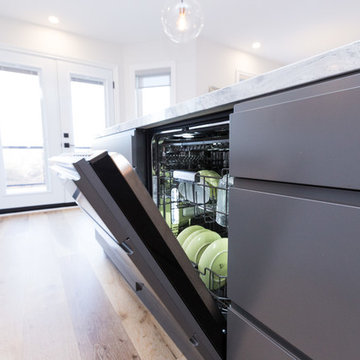
This sophisticated kitchen and dining space was created to provide our client with the ultra-modern space of their dreams. Sleek, glossy finishes were carried throughout, while simple, geometric lines accented the open space.
Walls were modified and removed to create an open concept layout, while the old flooring was replaced with a modern hardwood.
Major highlights of the kitchen are the marble tile backsplash, champagne bronze fixtures and hidden stove vent fan.
Ask us for more details on specific materials.
White Single-wall Kitchen Design Ideas
4