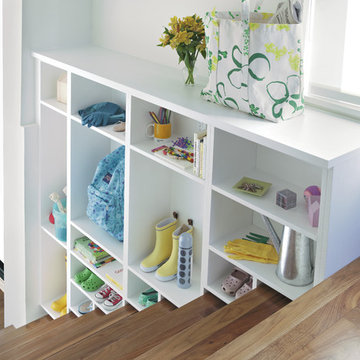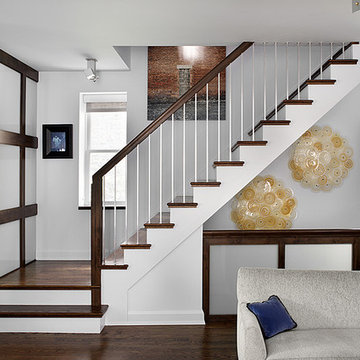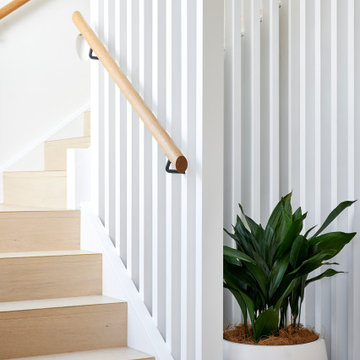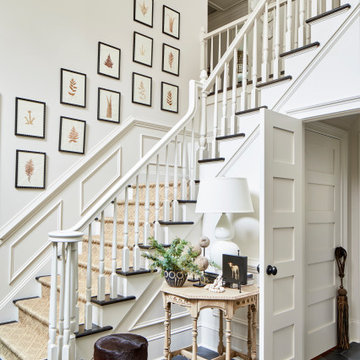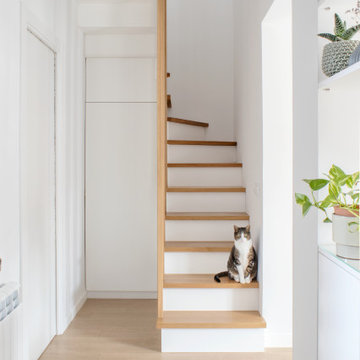White Staircase Design Ideas
Refine by:
Budget
Sort by:Popular Today
181 - 200 of 77,313 photos
Item 1 of 2
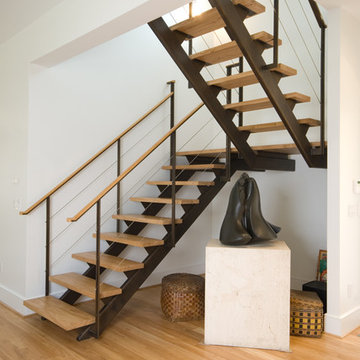
Complete metal stair, metal structure, metal railings,contemporary. metal railing with wood top, steel structure, steel stringer, awesome stairs, open design staircase, floating staircase
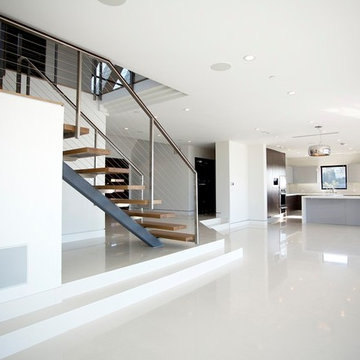
Porcelain Floor Tile from Imperial Tile & Stone
Designed by SharpLife Designs
Expansive contemporary wood l-shaped staircase in Los Angeles with open risers and cable railing.
Expansive contemporary wood l-shaped staircase in Los Angeles with open risers and cable railing.
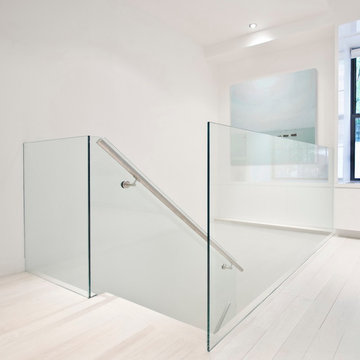
The owners of this small duplex located in Greenwich Village wanted to live in an apartment with minimal obstacles and furniture. Working with a small budget, StudioLAB aimed for a fluid open-plan layout in an existing space that had been covered in darker wood floors with various walls sub-diving rooms and a steep narrow staircase. The use of white and light blue throughout the apartment helps keep the space bright and creates a calming atmosphere, perfect for raising their newly born child. An open kitchen with integrated appliances and ample storage sits over the location of an existing bathroom. When privacy is necessary the living room can be closed off from the rest of the upper floor through a set of custom pivot-sliding doors to create a separate space used for a guest room or for some quiet reading. The kitchen, dining room, living room and a full bathroom can be found on the upper floor. Connecting the upper and lower floors is an open staircase with glass rails and stainless steel hand rails. An intimate area with a bed, changing room, walk-in closet, desk and bathroom is located on the lower floor. A light blue accent wall behind the bed adds a touch of calming warmth that contrasts with the white walls and floor.
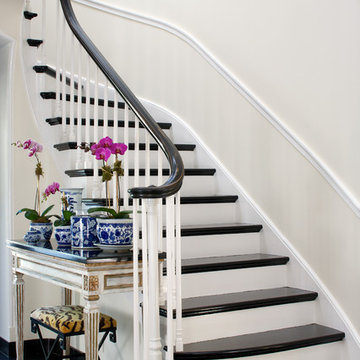
Photo of a traditional curved staircase in Chicago with painted wood risers.
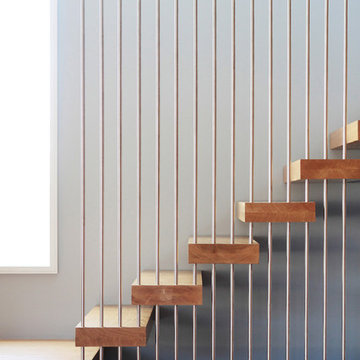
A modern staircase which plays with the idea of textures and weightlessness.
This is an example of a modern floating staircase in New York.
This is an example of a modern floating staircase in New York.
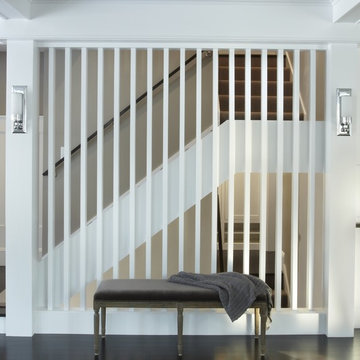
General Contractor: Rocky DiGiacomo, DiGiacomo Homes & Renovation, Inc.
Architect of Record: Ryan Fish, AIA
Interior Designer: Gigi DiGiacomo, DiGiacomo Homes & Renovation, Inc.
Photo Credit: Markert Photo, Inc.
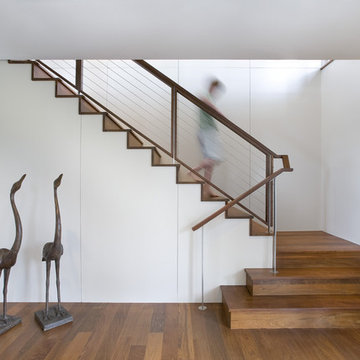
Philip Babb Architect/Atlanta, GA
Photography © 2010 John Clemmer
Contemporary wood staircase in Charleston with wood risers.
Contemporary wood staircase in Charleston with wood risers.
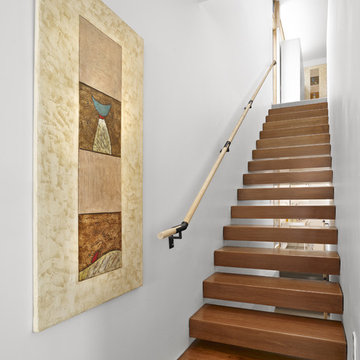
LG House (Edmonton)
Design :: thirdstone inc. [^]
Photography :: Merle Prosofsky
Photo of a modern floating staircase in Edmonton with open risers.
Photo of a modern floating staircase in Edmonton with open risers.
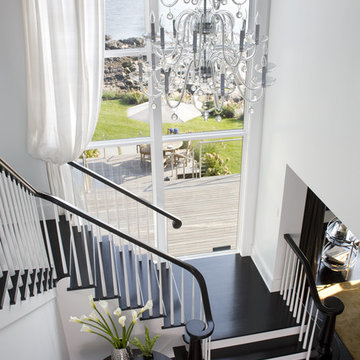
We have gotten many questions about the stairs: They were custom designed and built in place by the builder - and are not available commercially. The entry doors were also custom made. The floors are constructed of a baked white oak surface-treated with an ebony analine dye. The stair handrails are painted black with a polyurethane top coat.
Photo Credit: Sam Gray Photography
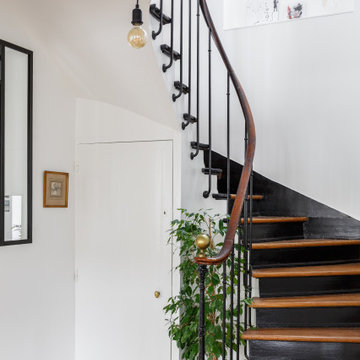
Scandinavian wood curved staircase in Paris with painted wood risers and mixed railing.
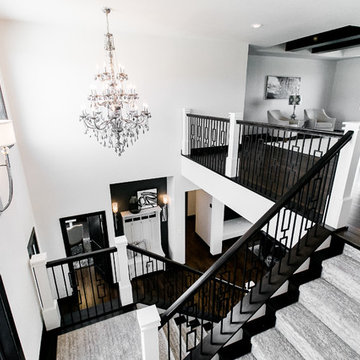
This is an example of a mid-sized transitional carpeted u-shaped staircase in Other with carpet risers and metal railing.
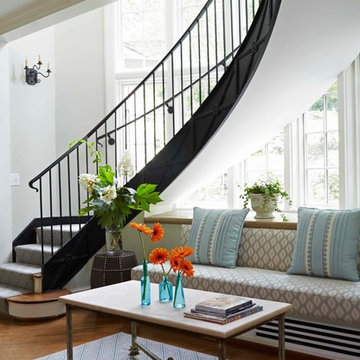
Design ideas for a large transitional wood curved staircase in Birmingham with painted wood risers.
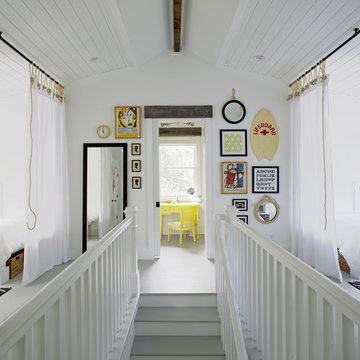
A nautical collage adorns the wall as you emerge into the light and airy loft space. Family photos and heirlooms were combined with traditional nautical elements to create a collage with emotional connection. Behind the white flowing curtains are built in beds each adorned with a nautical reading light and built-in hideaway niches. The space is light and airy with painted gray floors, all white walls, old rustic beams and headers, wood paneling, tongue and groove ceilings, dormers, vintage rattan furniture, mid-century painted pieces, and a cool hangout spot for the kids.
Wall Color: Super White - Benjamin Moore
Floor: Painted 2.5" porch-grade, tongue-in-groove wood.
Floor Color: Sterling 1591 - Benjamin Moore
Yellow Vanity: Vintage vanity desk with vintage crystal knobs
Mirror: Target
Collection of gathered art and "finds" on the walls: Vintage, Target, Home Goods (some embellished with natural sisal rope)
White Staircase Design Ideas
10
