White Storage and Wardrobe Design Ideas with Brown Floor
Refine by:
Budget
Sort by:Popular Today
181 - 200 of 1,811 photos
Item 1 of 3
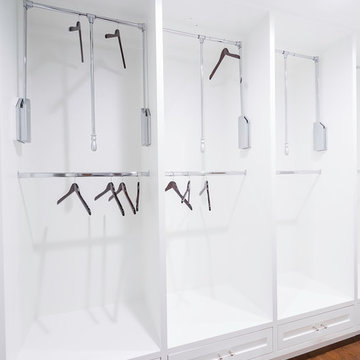
This is an example of a small modern gender-neutral walk-in wardrobe in Houston with white cabinets, light hardwood floors, brown floor and shaker cabinets.
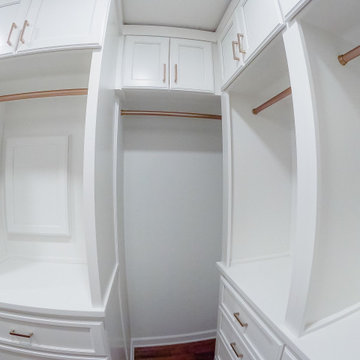
This custom closet gives the homeowners 32 drawers and ample hanging space.
Mid-sized traditional walk-in wardrobe in Other with recessed-panel cabinets, white cabinets, medium hardwood floors and brown floor.
Mid-sized traditional walk-in wardrobe in Other with recessed-panel cabinets, white cabinets, medium hardwood floors and brown floor.

Located in Manhattan, this beautiful three-bedroom, three-and-a-half-bath apartment incorporates elements of mid-century modern, including soft greys, subtle textures, punchy metals, and natural wood finishes. Throughout the space in the living, dining, kitchen, and bedroom areas are custom red oak shutters that softly filter the natural light through this sun-drenched residence. Louis Poulsen recessed fixtures were placed in newly built soffits along the beams of the historic barrel-vaulted ceiling, illuminating the exquisite décor, furnishings, and herringbone-patterned white oak floors. Two custom built-ins were designed for the living room and dining area: both with painted-white wainscoting details to complement the white walls, forest green accents, and the warmth of the oak floors. In the living room, a floor-to-ceiling piece was designed around a seating area with a painting as backdrop to accommodate illuminated display for design books and art pieces. While in the dining area, a full height piece incorporates a flat screen within a custom felt scrim, with integrated storage drawers and cabinets beneath. In the kitchen, gray cabinetry complements the metal fixtures and herringbone-patterned flooring, with antique copper light fixtures installed above the marble island to complete the look. Custom closets were also designed by Studioteka for the space including the laundry room.
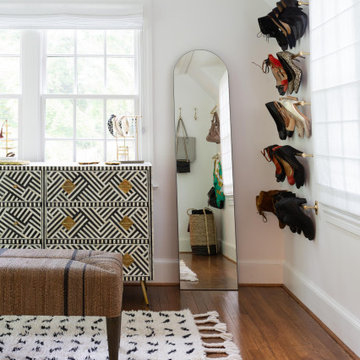
Photo of a transitional women's walk-in wardrobe in Jacksonville with medium hardwood floors and brown floor.
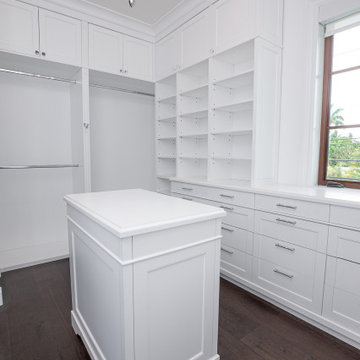
Inspiration for a large traditional walk-in wardrobe in Miami with beaded inset cabinets, dark wood cabinets, dark hardwood floors and brown floor.
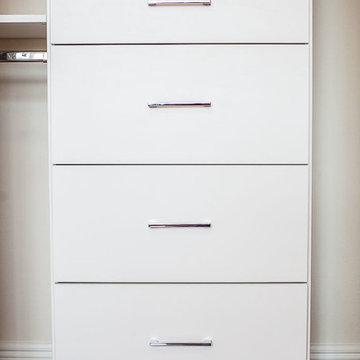
Design ideas for a small transitional gender-neutral built-in wardrobe in Orlando with flat-panel cabinets, white cabinets, medium hardwood floors and brown floor.
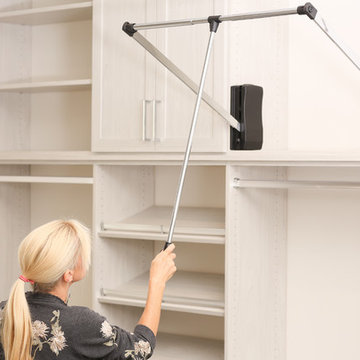
Design ideas for an expansive contemporary gender-neutral walk-in wardrobe in Atlanta with shaker cabinets, medium hardwood floors, brown floor and light wood cabinets.
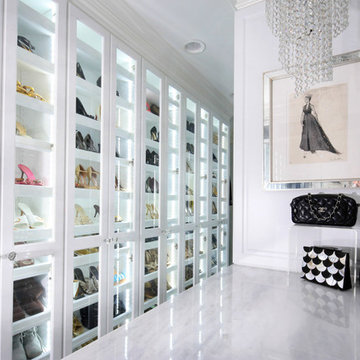
Brian Sanford Photography LLC
Photo of a large contemporary women's dressing room in Other with glass-front cabinets, white cabinets, dark hardwood floors and brown floor.
Photo of a large contemporary women's dressing room in Other with glass-front cabinets, white cabinets, dark hardwood floors and brown floor.
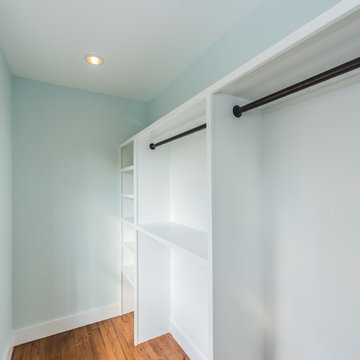
Inspiration for a small transitional gender-neutral walk-in wardrobe in Charleston with white cabinets, medium hardwood floors and brown floor.
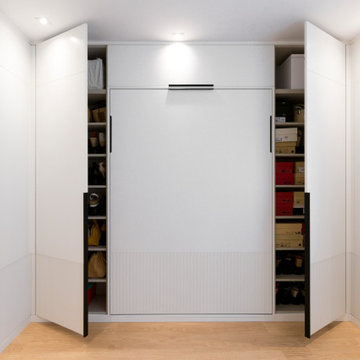
Mantener el orden en la casa, parte por un buen diseño y distribución de armarios.
En este caso, la vivienda estaba muy dotada de almacenaje, por lo que nos permitimos disponer de espacios tan únicos como zona de plancha y ropa blanca.
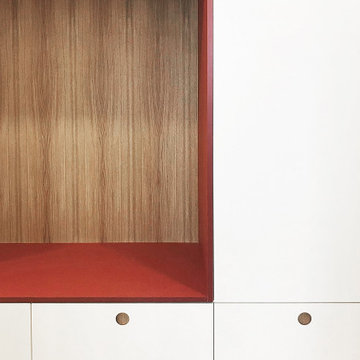
Herstellung und Einbau eines individuellen Kleiderschrankes, Schrankfronten in MDF weiß lackiert, Griffe hinterfräst und mit Massivholz hinterlegt, Oberfläche Sitznische in Möbellinoleum und Furnier Eiche geölt
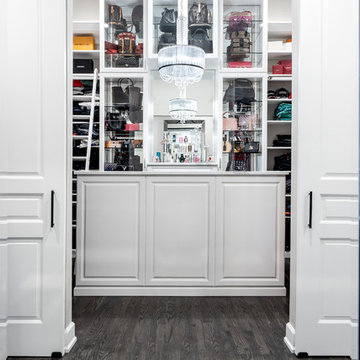
Photos by Project Focus Photography
Photo of a large traditional women's walk-in wardrobe in Tampa with raised-panel cabinets, white cabinets, dark hardwood floors and brown floor.
Photo of a large traditional women's walk-in wardrobe in Tampa with raised-panel cabinets, white cabinets, dark hardwood floors and brown floor.
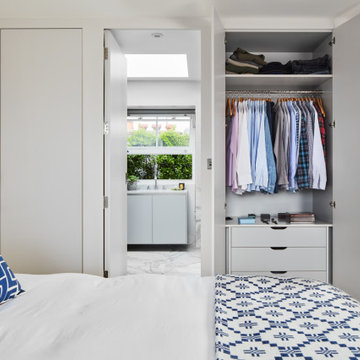
The existing roof was converted into the master suite, with a generous bedroom, a spacious en-suite bathroom and a small terrace. The mansard roof design allowed for inclined walls that were straighten up to allow for additional storage.
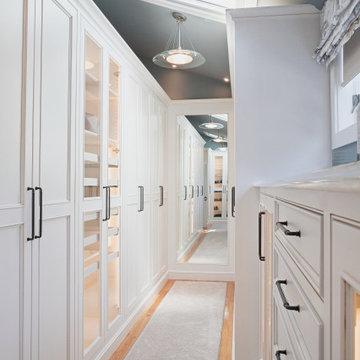
incredible 26 foot custom closet with glass doors and interior lighting. Wonderful full length mirror at one end
Design ideas for a large transitional gender-neutral dressing room in New York with beaded inset cabinets, white cabinets, medium hardwood floors, brown floor and vaulted.
Design ideas for a large transitional gender-neutral dressing room in New York with beaded inset cabinets, white cabinets, medium hardwood floors, brown floor and vaulted.
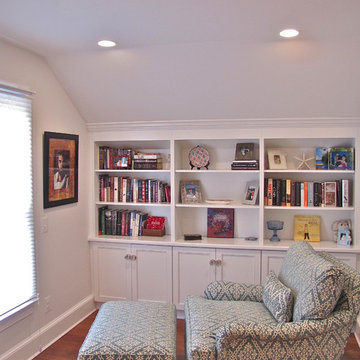
Design ideas for a large traditional gender-neutral walk-in wardrobe in DC Metro with shaker cabinets, white cabinets, medium hardwood floors and brown floor.
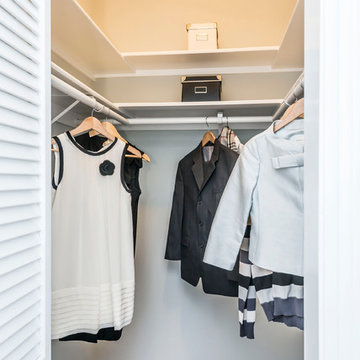
Inspiration for a small traditional gender-neutral walk-in wardrobe in San Francisco with carpet and brown floor.
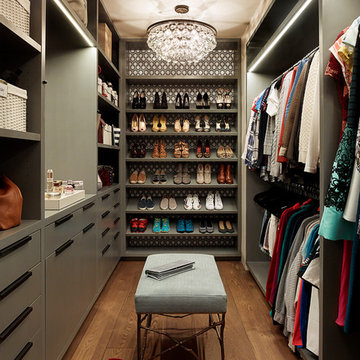
Matthew Millman
Design ideas for an eclectic women's walk-in wardrobe in San Francisco with flat-panel cabinets, green cabinets, medium hardwood floors and brown floor.
Design ideas for an eclectic women's walk-in wardrobe in San Francisco with flat-panel cabinets, green cabinets, medium hardwood floors and brown floor.

Mid-sized transitional gender-neutral walk-in wardrobe in New York with flat-panel cabinets, white cabinets, medium hardwood floors and brown floor.
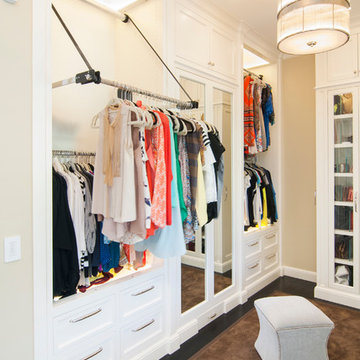
Master Closet:
• Material - Painted Maple
• Finish - Custom
• Door Style - Custom
Photo of a traditional gender-neutral storage and wardrobe in San Francisco with open cabinets, white cabinets, dark hardwood floors and brown floor.
Photo of a traditional gender-neutral storage and wardrobe in San Francisco with open cabinets, white cabinets, dark hardwood floors and brown floor.
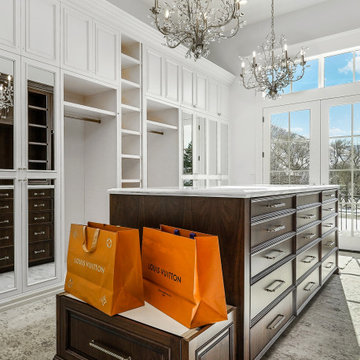
This is an example of an expansive gender-neutral walk-in wardrobe in Salt Lake City with recessed-panel cabinets, dark wood cabinets, medium hardwood floors and brown floor.
White Storage and Wardrobe Design Ideas with Brown Floor
10