White Storage and Wardrobe Design Ideas with White Floor
Refine by:
Budget
Sort by:Popular Today
1 - 20 of 370 photos
Item 1 of 3
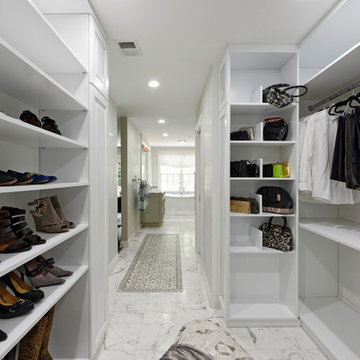
Design ideas for a large transitional gender-neutral walk-in wardrobe in DC Metro with raised-panel cabinets, white cabinets, marble floors and white floor.

Our Princeton architects collaborated with the homeowners to customize two spaces within the primary suite of this home - the closet and the bathroom. The new, gorgeous, expansive, walk-in closet was previously a small closet and attic space. We added large windows and designed a window seat at each dormer. Custom-designed to meet the needs of the homeowners, this space has the perfect balance or hanging and drawer storage. The center islands offers multiple drawers and a separate vanity with mirror has space for make-up and jewelry. Shoe shelving is on the back wall with additional drawer space. The remainder of the wall space is full of short and long hanging areas and storage shelves, creating easy access for bulkier items such as sweaters.
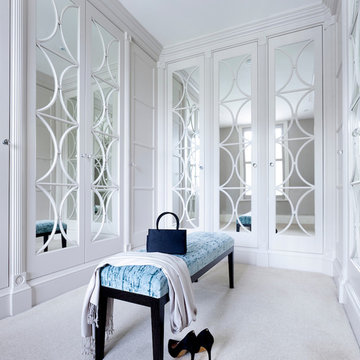
Andy Marshall
Mid-sized transitional women's walk-in wardrobe in Cheshire with white cabinets, carpet and white floor.
Mid-sized transitional women's walk-in wardrobe in Cheshire with white cabinets, carpet and white floor.
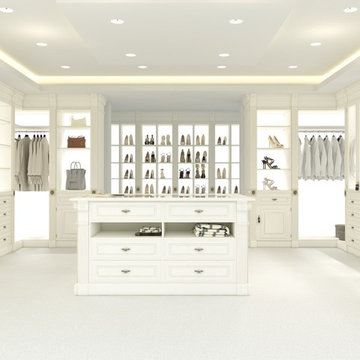
Large Master Closet with Mirror doors! Island top in glass to see jewelry for easy accessibility.
Design ideas for an expansive transitional women's dressing room in Atlanta with raised-panel cabinets, white cabinets, carpet and white floor.
Design ideas for an expansive transitional women's dressing room in Atlanta with raised-panel cabinets, white cabinets, carpet and white floor.
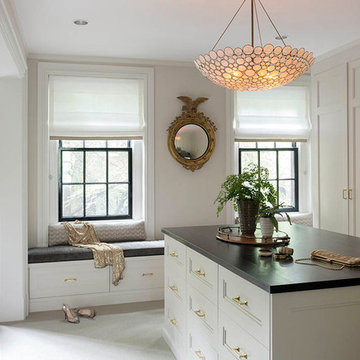
Design ideas for a traditional women's dressing room in Boston with recessed-panel cabinets, white cabinets, carpet and white floor.
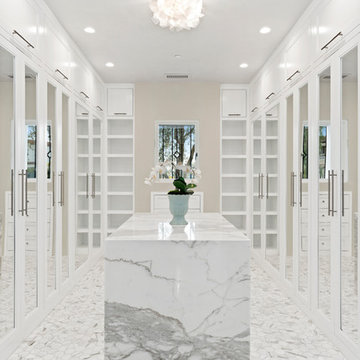
An all white closet is a fashionista's dream come true.
Photo of a contemporary walk-in wardrobe in Orange County with recessed-panel cabinets, white cabinets and white floor.
Photo of a contemporary walk-in wardrobe in Orange County with recessed-panel cabinets, white cabinets and white floor.
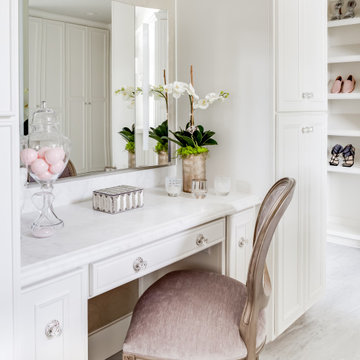
The "hers" master closet is bathed in natural light and boasts custom leaded glass french doors, completely custom cabinets, a makeup vanity, towers of shoe glory, a dresser island, Swarovski crystal cabinet pulls...even custom vent covers.
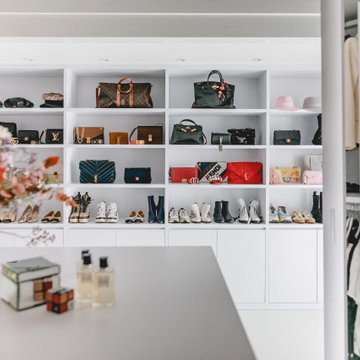
Ankleide nach Maß gefertigt mit offenen Regalen und geschlossenen Drehtürenschränken
This is an example of a large contemporary gender-neutral dressing room in Cologne with open cabinets, white cabinets, marble floors and white floor.
This is an example of a large contemporary gender-neutral dressing room in Cologne with open cabinets, white cabinets, marble floors and white floor.
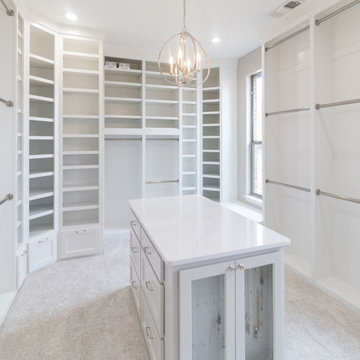
This is an example of an expansive transitional gender-neutral walk-in wardrobe in Dallas with shaker cabinets, white cabinets, carpet and white floor.
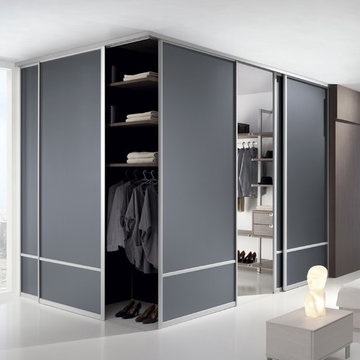
Doors in gray as space dividers
Photo of a large modern gender-neutral walk-in wardrobe in Dallas with open cabinets, medium wood cabinets and white floor.
Photo of a large modern gender-neutral walk-in wardrobe in Dallas with open cabinets, medium wood cabinets and white floor.
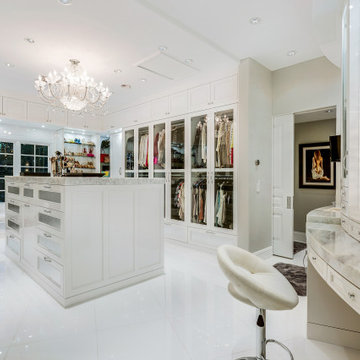
Design ideas for a transitional women's walk-in wardrobe in Las Vegas with shaker cabinets, white cabinets and white floor.
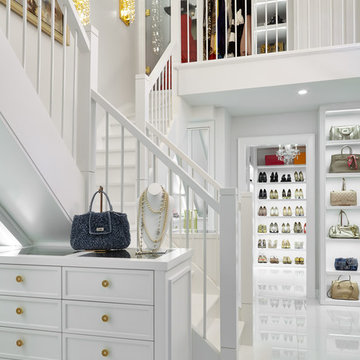
Interior Design: Lori Morris
Inspiration for an expansive transitional women's dressing room in Toronto with white floor.
Inspiration for an expansive transitional women's dressing room in Toronto with white floor.
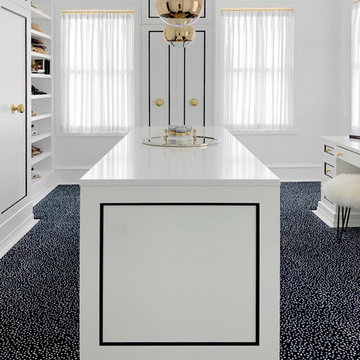
This is an example of an expansive transitional women's walk-in wardrobe in New York with recessed-panel cabinets, white cabinets, carpet and white floor.
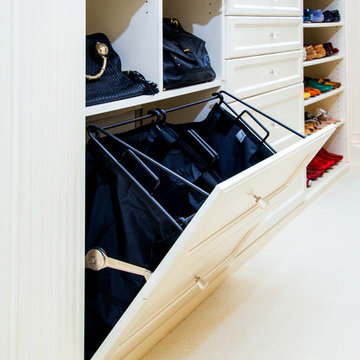
Laundry storage separating lights and darks in Master closet. The faces look like drawers with crystal knobs
Mid-sized transitional gender-neutral dressing room in Charlotte with recessed-panel cabinets, white cabinets, carpet and white floor.
Mid-sized transitional gender-neutral dressing room in Charlotte with recessed-panel cabinets, white cabinets, carpet and white floor.
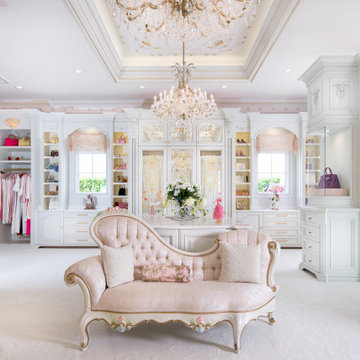
This is an example of a large traditional women's dressing room in Orlando with recessed-panel cabinets, white cabinets, carpet and white floor.
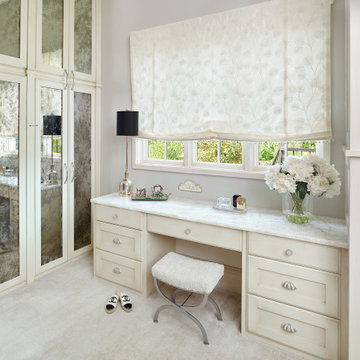
To complete my client's room-sized closet, I included a white dressing table with multiple drawers for storing makeup, jewelry, combs and brushes and other essentials. It is nestled between her floor-to-ceiling closet space, which I finished with antiqued, mirrored doors. The floral Roman shade and cute little stool adds to the feminine allure my client envisioned.
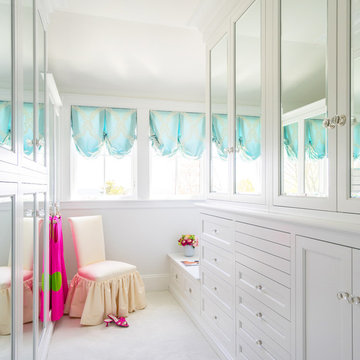
Eric Roth
Inspiration for a traditional women's walk-in wardrobe in Boston with recessed-panel cabinets, white cabinets, carpet and white floor.
Inspiration for a traditional women's walk-in wardrobe in Boston with recessed-panel cabinets, white cabinets, carpet and white floor.
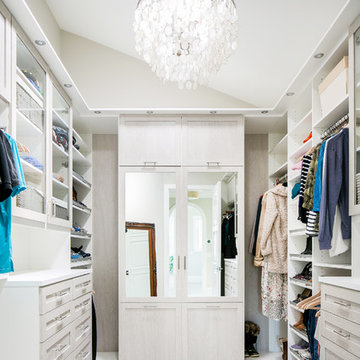
Photo of a transitional walk-in wardrobe in Orange County with shaker cabinets, white cabinets, carpet and white floor.
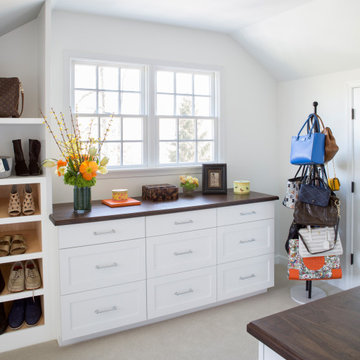
Our Princeton architects collaborated with the homeowners to customize two spaces within the primary suite of this home - the closet and the bathroom. The new, gorgeous, expansive, walk-in closet was previously a small closet and attic space. We added large windows and designed a window seat at each dormer. Custom-designed to meet the needs of the homeowners, this space has the perfect balance or hanging and drawer storage. The center islands offers multiple drawers and a separate vanity with mirror has space for make-up and jewelry. Shoe shelving is on the back wall with additional drawer space. The remainder of the wall space is full of short and long hanging areas and storage shelves, creating easy access for bulkier items such as sweaters.
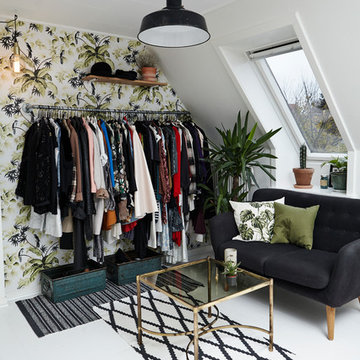
Inspiration for a small contemporary women's dressing room in Wiltshire with open cabinets, painted wood floors and white floor.
White Storage and Wardrobe Design Ideas with White Floor
1