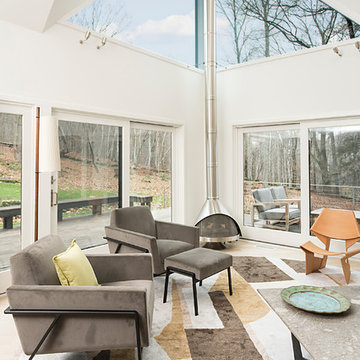White Sunroom Design Photos with a Wood Stove
Refine by:
Budget
Sort by:Popular Today
1 - 20 of 46 photos
Item 1 of 3
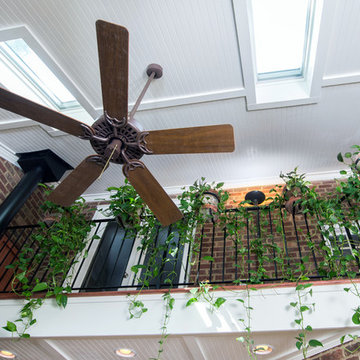
Design ideas for a mid-sized traditional sunroom in Atlanta with ceramic floors, a wood stove and a skylight.
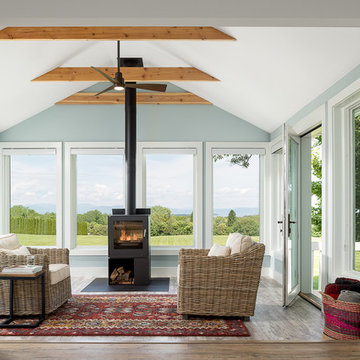
photo by Ryan Bent
Inspiration for a small transitional sunroom in Burlington with vinyl floors, a wood stove, a metal fireplace surround and a standard ceiling.
Inspiration for a small transitional sunroom in Burlington with vinyl floors, a wood stove, a metal fireplace surround and a standard ceiling.
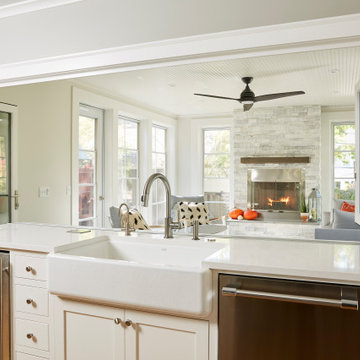
Large transitional sunroom in Minneapolis with porcelain floors, a wood stove and grey floor.
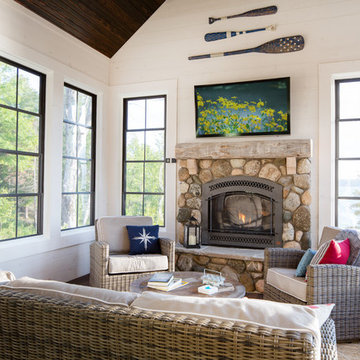
We were hired to create a Lake Charlevoix retreat for our client’s to be used by their whole family throughout the year. We were tasked with creating an inviting cottage that would also have plenty of space for the family and their guests. The main level features open concept living and dining, gourmet kitchen, walk-in pantry, office/library, laundry, powder room and master suite. The walk-out lower level houses a recreation room, wet bar/kitchenette, guest suite, two guest bedrooms, large bathroom, beach entry area and large walk in closet for all their outdoor gear. Balconies and a beautiful stone patio allow the family to live and entertain seamlessly from inside to outside. Coffered ceilings, built in shelving and beautiful white moldings create a stunning interior. Our clients truly love their Northern Michigan home and enjoy every opportunity to come and relax or entertain in their striking space.
- Jacqueline Southby Photography
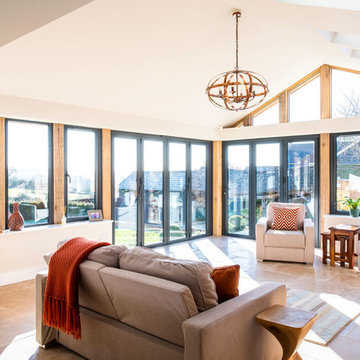
Jonathan Gooch
This is an example of a large contemporary sunroom in Buckinghamshire with a wood stove.
This is an example of a large contemporary sunroom in Buckinghamshire with a wood stove.
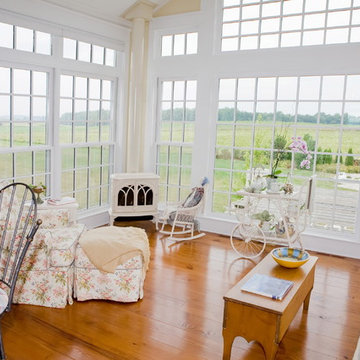
This is an example of a country sunroom in Other with medium hardwood floors and a wood stove.
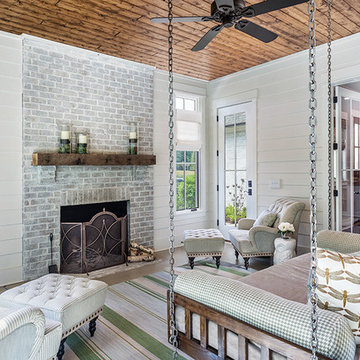
Inspiro 8 Studio
Large country sunroom in Other with a wood stove, a brick fireplace surround, a standard ceiling, concrete floors and grey floor.
Large country sunroom in Other with a wood stove, a brick fireplace surround, a standard ceiling, concrete floors and grey floor.
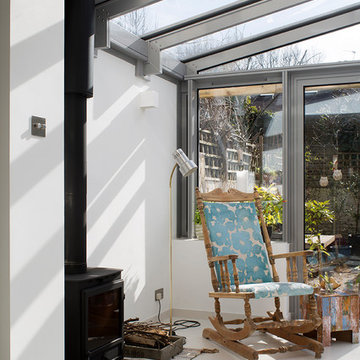
Photography by Richard Chivers. Project Copyright to Ardesia Design Ltd.
Mid-sized scandinavian sunroom in London with porcelain floors, a wood stove, a stone fireplace surround, a glass ceiling and white floor.
Mid-sized scandinavian sunroom in London with porcelain floors, a wood stove, a stone fireplace surround, a glass ceiling and white floor.
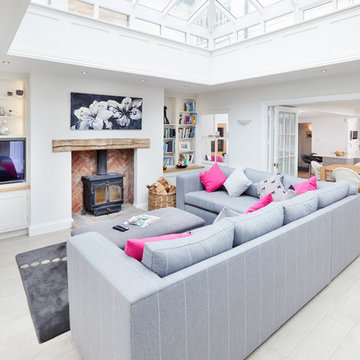
HARVEY BALL PHOTOGRAPHY
This is an example of a transitional sunroom in London with a wood stove, a brick fireplace surround, a glass ceiling and grey floor.
This is an example of a transitional sunroom in London with a wood stove, a brick fireplace surround, a glass ceiling and grey floor.
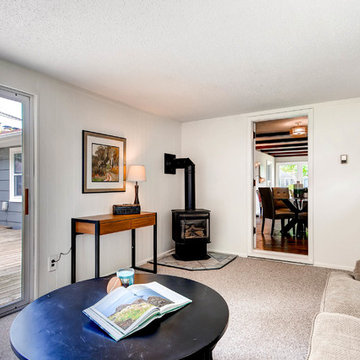
Mid-sized transitional sunroom in Minneapolis with carpet, a wood stove, a metal fireplace surround, a standard ceiling and brown floor.
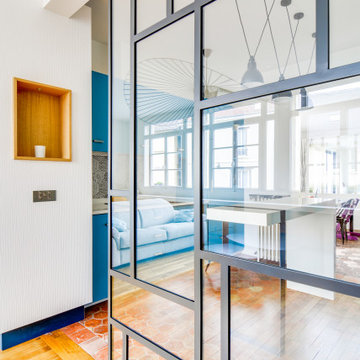
Design ideas for a mid-sized contemporary sunroom in Paris with light hardwood floors, a wood stove, a metal fireplace surround, a standard ceiling and brown floor.
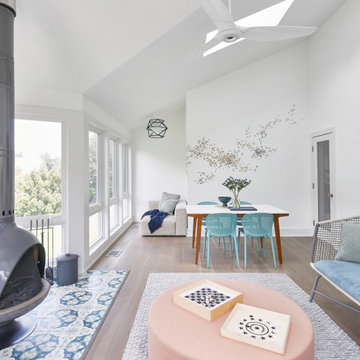
Bright and airy sunroom in peaches and soft blues and silvers.
Inspiration for a large transitional sunroom in New York with light hardwood floors, a wood stove, a metal fireplace surround, a skylight and brown floor.
Inspiration for a large transitional sunroom in New York with light hardwood floors, a wood stove, a metal fireplace surround, a skylight and brown floor.
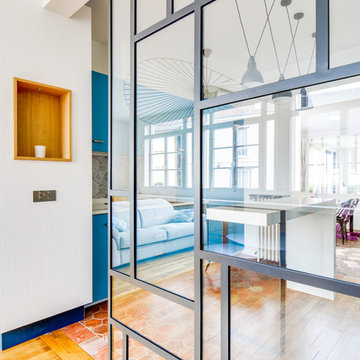
This is an example of a mid-sized contemporary sunroom in Paris with terra-cotta floors, a wood stove, a metal fireplace surround, a standard ceiling and red floor.
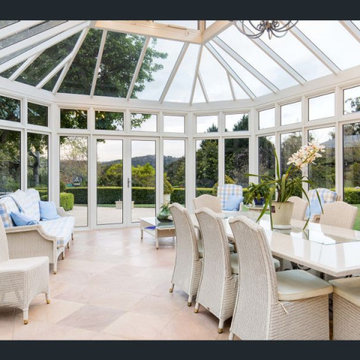
Expansive traditional sunroom in Adelaide with terra-cotta floors, a wood stove and a glass ceiling.
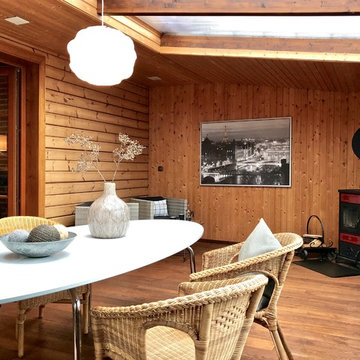
Raumwerk Kerstin Keitel
Inspiration for a mid-sized country sunroom in Bremen with medium hardwood floors, a wood stove, a tile fireplace surround, a glass ceiling and brown floor.
Inspiration for a mid-sized country sunroom in Bremen with medium hardwood floors, a wood stove, a tile fireplace surround, a glass ceiling and brown floor.
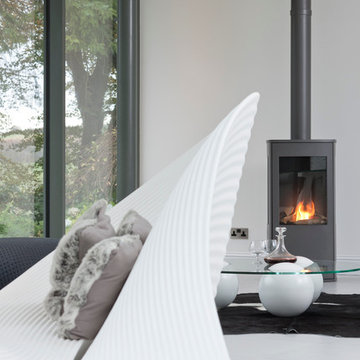
David Barbour Photography
Design ideas for a mid-sized modern sunroom in Other with porcelain floors, a skylight and a wood stove.
Design ideas for a mid-sized modern sunroom in Other with porcelain floors, a skylight and a wood stove.
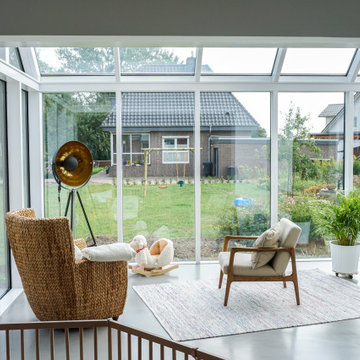
Photo of a mid-sized contemporary sunroom in Hamburg with concrete floors, a wood stove, a metal fireplace surround, a standard ceiling and grey floor.
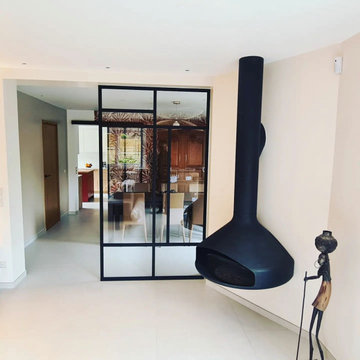
Une verrière d'intérieur qui apporte de la modernité à cette entrée.
This is an example of a mid-sized industrial sunroom in Paris with a wood stove, a metal fireplace surround, beige floor and ceramic floors.
This is an example of a mid-sized industrial sunroom in Paris with a wood stove, a metal fireplace surround, beige floor and ceramic floors.
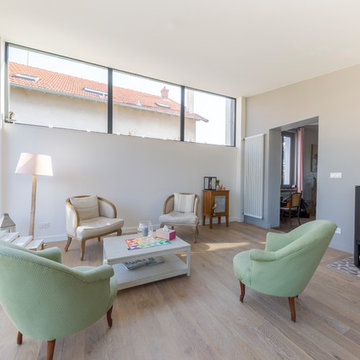
Nous avons construit une extension en ossature bois en utilisant la terrasse existante, et ajouté une nouvelle terrasse sur le jardin.
De la démolition, du terrassement et de la maçonnerie ont été nécessaires pour transformer la terrasse existante de cette maison familiale en une extension lumineuse et spacieuse, comprenant à présent un salon et une salle à manger.
La cave existante quant à elle était très humide, elle a été drainée et aménagée.
Cette maison sur les hauteurs du 5ème arrondissement de Lyon gagne ainsi une nouvelle pièce de 30m² lumineuse et agréable à vivre, et un joli look moderne avec son toit papillon réalisé sur une charpente sur-mesure.
Photos de Pierre Coussié
White Sunroom Design Photos with a Wood Stove
1
