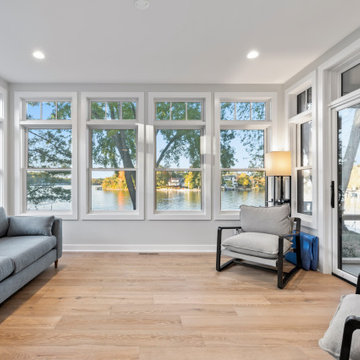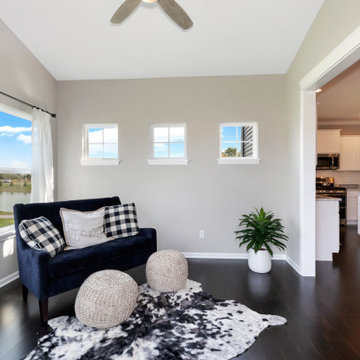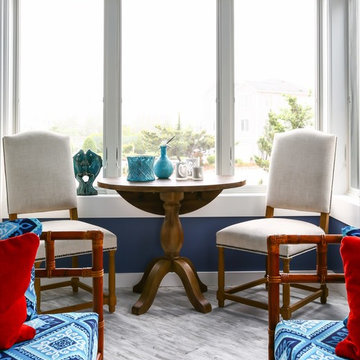White Sunroom Design Photos with Laminate Floors
Refine by:
Budget
Sort by:Popular Today
1 - 20 of 50 photos
Item 1 of 3
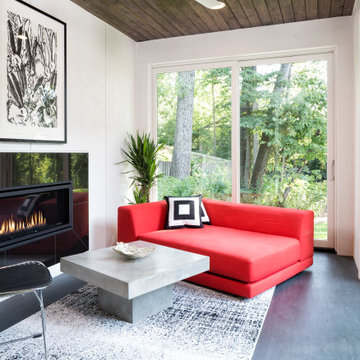
Photo of a small contemporary sunroom in Minneapolis with laminate floors, a ribbon fireplace, a tile fireplace surround, a standard ceiling and grey floor.
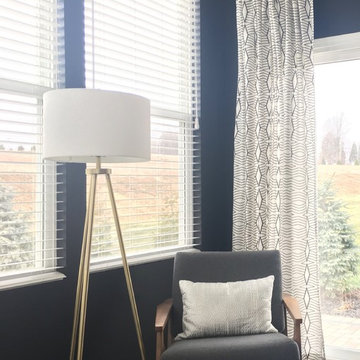
This is an example of a mid-sized modern sunroom in Cleveland with laminate floors, no fireplace, a standard ceiling and brown floor.
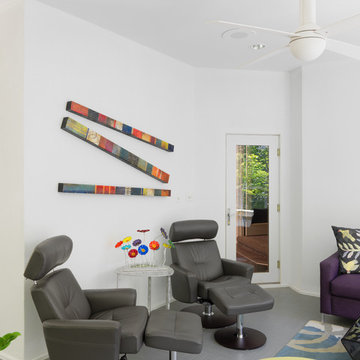
This is an example of a mid-sized eclectic sunroom in Other with laminate floors, no fireplace, a standard ceiling and grey floor.
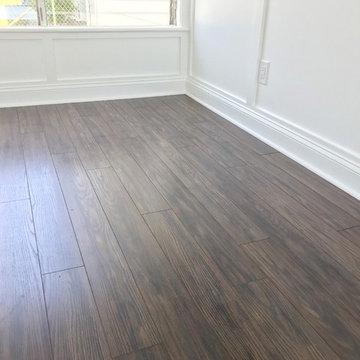
Jalousie windows shining plenty of light into this craftsman style sun room.
Design ideas for a mid-sized traditional sunroom in New York with laminate floors, a standard ceiling and brown floor.
Design ideas for a mid-sized traditional sunroom in New York with laminate floors, a standard ceiling and brown floor.
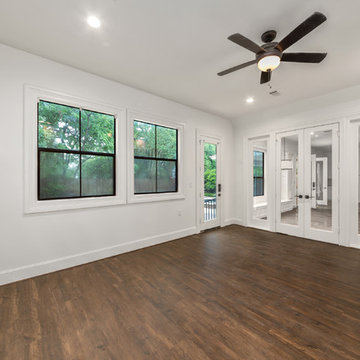
Photo of a large transitional sunroom in Houston with laminate floors, brown floor, no fireplace and a standard ceiling.
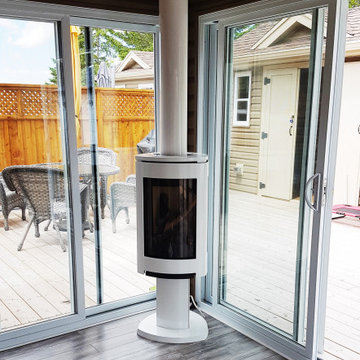
This sunroom now all of sudden can be a 4 season room with the addition of this GF370 gas stove. Tucked into the corner as not to invade any space it now becomes a focal point to gather around during the fall and winter evenings.
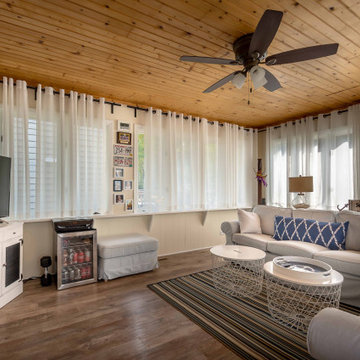
Photo of a mid-sized eclectic sunroom in Chicago with laminate floors, brown floor, no fireplace and a standard ceiling.
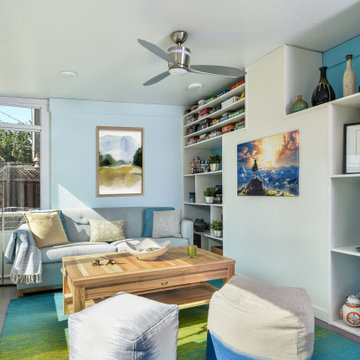
The mission: turn an unused back patio into a space where mom and dad and kids can all play and enjoy being together. Dad is an avid video gamer, mom and dad love to play board games with friends and family, and the kids love to draw and play.
After the patio received a new enclosure and ceiling with recessed LED lights, my solution was to divide this long space into two zones, one for adults and one for kids, but unified with a sky blue and soothing green color palette and coordinating rugs.
To the right we have a comfortable sofa with poufs gathered around a specialty cocktail table that turns into a gaming table featuring a recessed well which corrals boards, game pieces, and dice (and a handy grooved lip for propping up game cards), and also has a hidden pop-up monitor that connects to game consoles or streams films/television.
I designed a shelving system to wrap around the back of a brick fireplace that includes narrow upper shelving to store board games, and plenty of other spots for fun things like working robotic models of R2D2 and BB8!
Over in the kids’ zone, a handy storage system with blue doors, a modular play table in a dark blue grey, and a sweet little tee pee lined with fur throws for playing, hiding, or napping gives this half of the room an organized way for kids to express themselves. Magnetic art holders on the wall display an ever-changing gallery of finger paintings and school crafts.
This back patio is now a fun room sunroom where the whole family can play!
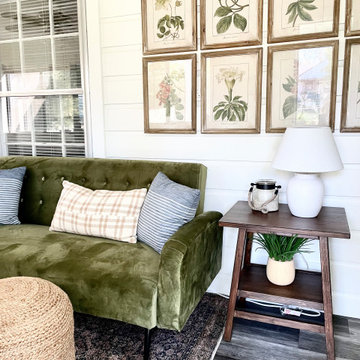
enclosed sun room
Inspiration for a mid-sized sunroom in Austin with laminate floors, no fireplace, a standard ceiling and grey floor.
Inspiration for a mid-sized sunroom in Austin with laminate floors, no fireplace, a standard ceiling and grey floor.
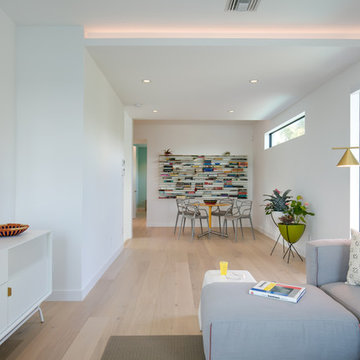
Ryan Gamma (Photography)
Murray Home (Construction)
SAWA (Interior Design)
Design ideas for a small contemporary sunroom in Tampa with laminate floors, a standard ceiling and brown floor.
Design ideas for a small contemporary sunroom in Tampa with laminate floors, a standard ceiling and brown floor.
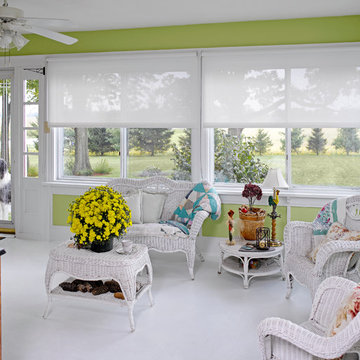
Design ideas for a mid-sized eclectic sunroom in Toronto with a standard ceiling, laminate floors, no fireplace and white floor.
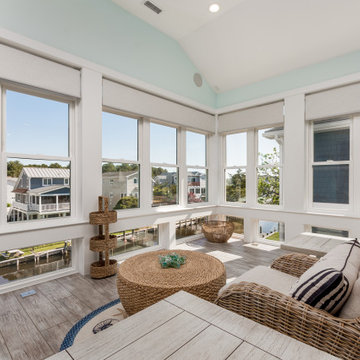
This sunroom started life as a balcony, but during construction, we decided to enclose it to expand the living space while still allowing the views.
This is an example of a small beach style sunroom in Other with laminate floors, a standard ceiling and grey floor.
This is an example of a small beach style sunroom in Other with laminate floors, a standard ceiling and grey floor.
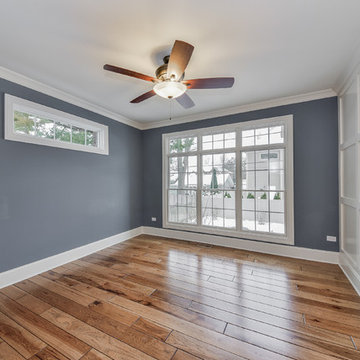
Hickory hardwood flooring with 'Board & Batten" wall treatment,
Inspiration for a mid-sized transitional sunroom in Chicago with a standard ceiling, laminate floors, no fireplace and brown floor.
Inspiration for a mid-sized transitional sunroom in Chicago with a standard ceiling, laminate floors, no fireplace and brown floor.
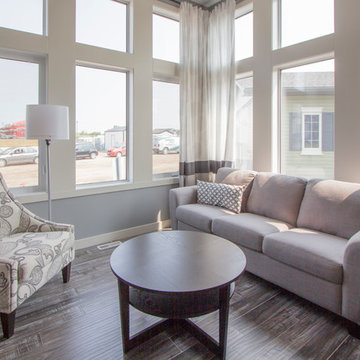
Spot On Creative
Photo of a small transitional sunroom in Other with laminate floors, a standard ceiling and grey floor.
Photo of a small transitional sunroom in Other with laminate floors, a standard ceiling and grey floor.
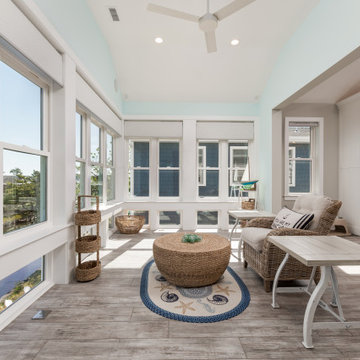
This sunroom started life as a balcony, but during construction, we decided to enclose it to expand the living space while still allowing the views.
Photo of a small beach style sunroom in Other with laminate floors, a standard ceiling and grey floor.
Photo of a small beach style sunroom in Other with laminate floors, a standard ceiling and grey floor.
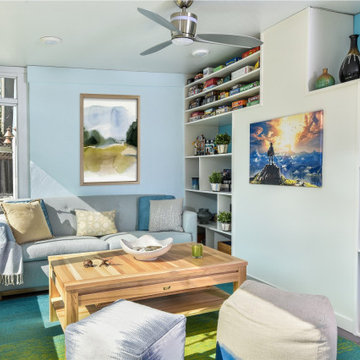
The mission: turn an unused back patio into a space where mom and dad and kids can all play and enjoy being together. Dad is an avid video gamer, mom and dad love to play board games with friends and family, and the kids love to draw and play.
After the patio received a new enclosure and ceiling with recessed LED lights, my solution was to divide this long space into two zones, one for adults and one for kids, but unified with a sky blue and soothing green color palette and coordinating rugs.
To the right we have a comfortable sofa with poufs gathered around a specialty cocktail table that turns into a gaming table featuring a recessed well which corrals boards, game pieces, and dice (and a handy grooved lip for propping up game cards), and also has a hidden pop-up monitor that connects to game consoles or streams films/television.
I designed a shelving system to wrap around the back of a brick fireplace that includes narrow upper shelving to store board games, and plenty of other spots for fun things like working robotic models of R2D2 and BB8!
Over in the kids’ zone, a handy storage system with blue doors, a modular play table in a dark blue grey, and a sweet little tee pee lined with fur throws for playing, hiding, or napping gives this half of the room an organized way for kids to express themselves. Magnetic art holders on the wall display an ever-changing gallery of finger paintings and school crafts.
This back patio is now a fun room sunroom where the whole family can play!
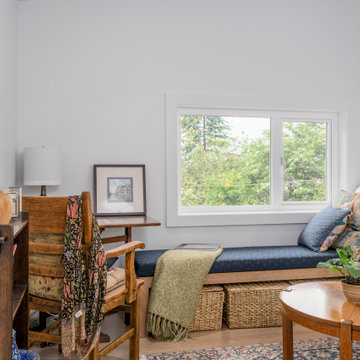
This is an example of an arts and crafts sunroom in Vancouver with laminate floors, a standard ceiling and brown floor.
White Sunroom Design Photos with Laminate Floors
1
