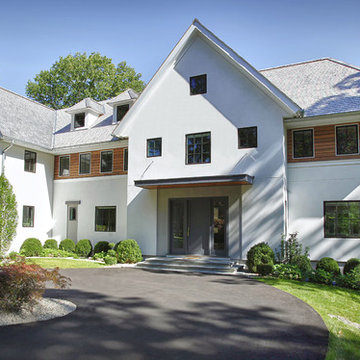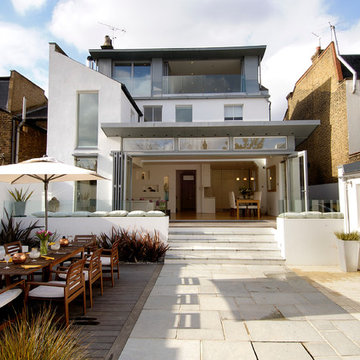White Three-storey Exterior Design Ideas
Refine by:
Budget
Sort by:Popular Today
201 - 220 of 10,842 photos
Item 1 of 3
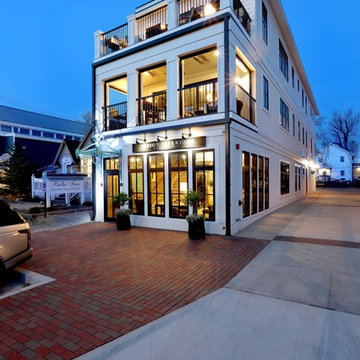
Interior Design: Vision Interiors by Visbeen
Builder: Mosaic Properties
Photographer: Mike Buck Photography
This three-story live/work building accommodates a business and a private residence. The front showroom and reception area features a stair with a custom handrail and veneer brick wall. Moving through the main hall you will find a coffee bar and conference room that precedes a workroom with dark green cabinetry, masonry fireplace, and oversized pub-height work tables. The residence can be accessed on all levels and maintains privacy through the stairwell and elevator shaft. The second level is home to a design studio, private office and large conference room that opens up to a deep balcony with retractable screens. On the residence side, above the garage is a flex space, which is used as a guest apartment for out of town guests and includes a murphy bed, kitchenette and access to a private bath. The third level is the private residence. At the front you will find a balcony, living room with linear fireplace, dining room with banquette seating and kitchen with a custom island and pullout table. Private spaces include a full bathroom and kids room featuring train car inspired bunks and ample storage. The master suite is tucked away to the rear and features dual bathroom vanities, dressing space, a drop down TV in the bedroom ceiling and a closet wall that opens up to an 8x12, his and hers closet. The lower level is part of the private residence and features a home gym and recreation spaces.
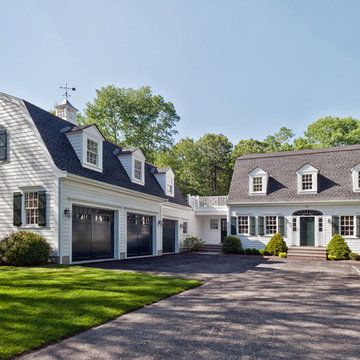
Architect - Patrick Ahearn / Photographer - Peter Cross
This is an example of a large traditional three-storey white house exterior in Boston with wood siding, a gambrel roof and a shingle roof.
This is an example of a large traditional three-storey white house exterior in Boston with wood siding, a gambrel roof and a shingle roof.
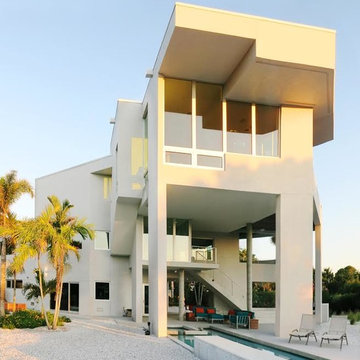
Design ideas for a large modern three-storey concrete white exterior in Tampa with a flat roof.
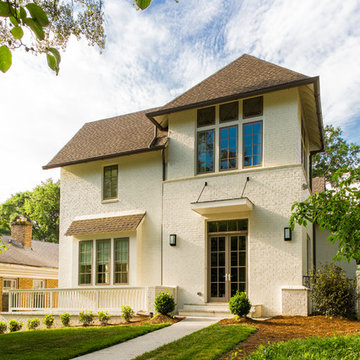
Infill speculative home in the Midtown neighborhood in Atlanta GA
Photo of a large transitional three-storey brick white exterior in Atlanta with a hip roof.
Photo of a large transitional three-storey brick white exterior in Atlanta with a hip roof.
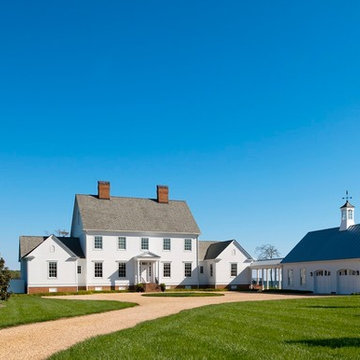
Exterior View of front.
Plan by Architect Richard Leggin.
Interiors by Luther Paul Weber, AIA.
Hoachlander Davis Photography
Photo of a large country three-storey white exterior in DC Metro with concrete fiberboard siding and a gable roof.
Photo of a large country three-storey white exterior in DC Metro with concrete fiberboard siding and a gable roof.
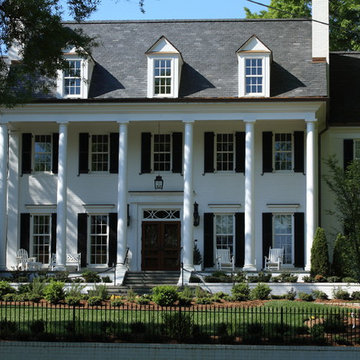
Jim Sink
Large traditional three-storey brick white exterior in Raleigh.
Large traditional three-storey brick white exterior in Raleigh.
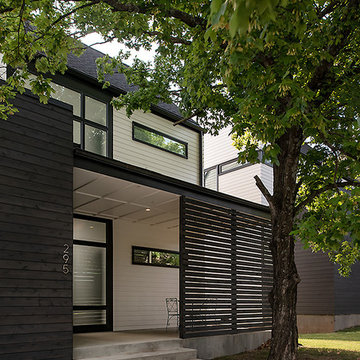
Photo of a mid-sized modern three-storey brick white house exterior in Other with a gable roof and a shingle roof.
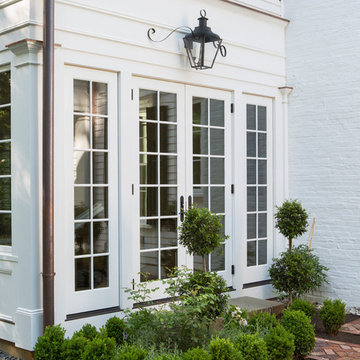
The sunroom French doors were added for convenience to the driveway.
Design ideas for an expansive traditional three-storey white house exterior in New York with wood siding, a gable roof and a tile roof.
Design ideas for an expansive traditional three-storey white house exterior in New York with wood siding, a gable roof and a tile roof.
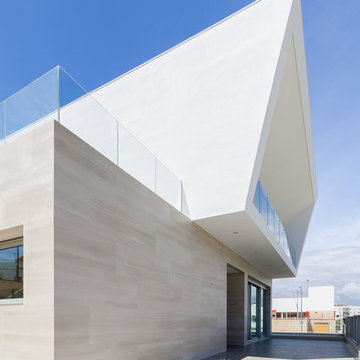
Arquitecto: Juan Manuel González Morgado
Fotógrafo: Juanca Lagares
Large contemporary three-storey white exterior in Seville with mixed siding.
Large contemporary three-storey white exterior in Seville with mixed siding.
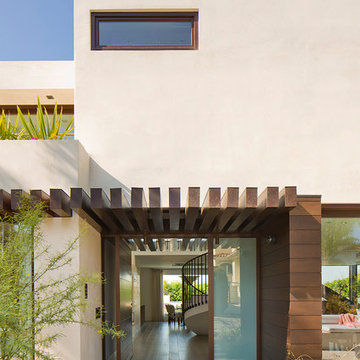
Manolo Langis photographer
Photo of a mid-sized beach style three-storey stucco white exterior in Los Angeles with a flat roof.
Photo of a mid-sized beach style three-storey stucco white exterior in Los Angeles with a flat roof.
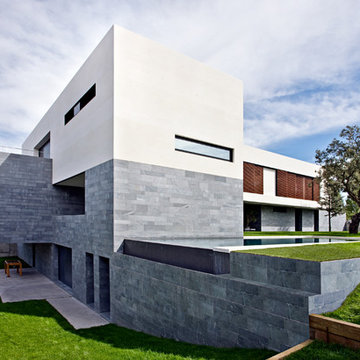
Jorge Crooke
Design ideas for a large contemporary three-storey white exterior in Madrid with mixed siding and a flat roof.
Design ideas for a large contemporary three-storey white exterior in Madrid with mixed siding and a flat roof.
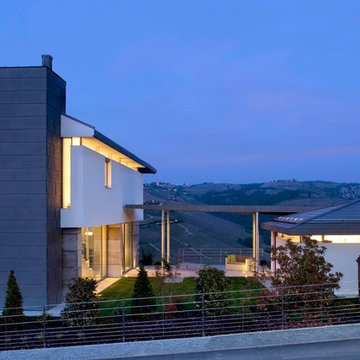
Barbara Corsico
Contemporary three-storey white exterior in Turin with a hip roof.
Contemporary three-storey white exterior in Turin with a hip roof.
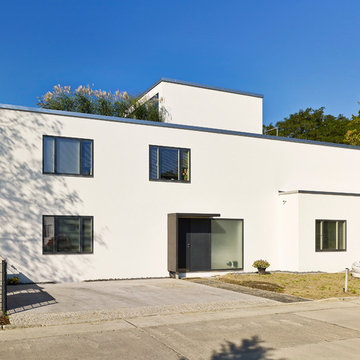
Michael Moser
Photo of a mid-sized contemporary three-storey white exterior in Berlin with a flat roof.
Photo of a mid-sized contemporary three-storey white exterior in Berlin with a flat roof.
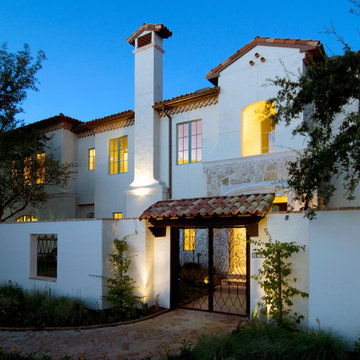
Award Winning Spanish Style home by Mirador Builders
Design ideas for a large mediterranean three-storey stucco white exterior in Houston.
Design ideas for a large mediterranean three-storey stucco white exterior in Houston.
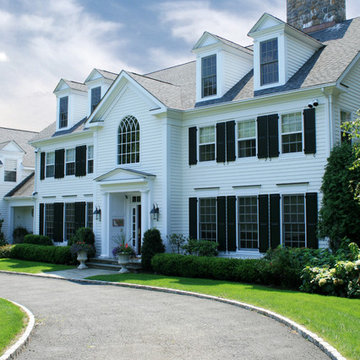
Denison Lourenco
Design ideas for a large traditional three-storey white exterior in New York with vinyl siding.
Design ideas for a large traditional three-storey white exterior in New York with vinyl siding.
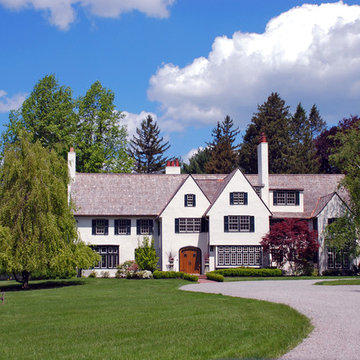
Exterior restored and renewed with new finishes, materials and energy efficient windows.
Design ideas for a large traditional three-storey white exterior in Boston.
Design ideas for a large traditional three-storey white exterior in Boston.
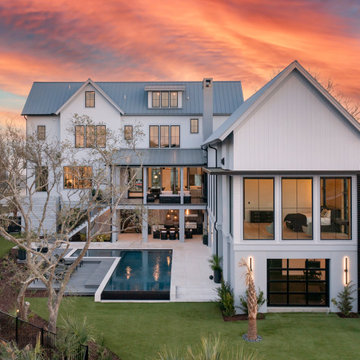
Photo of an expansive modern three-storey white house exterior in Charleston with a metal roof.

Three story home in Austin with white stucco exterior and black metal roof
Design ideas for a large modern three-storey stucco white house exterior in Austin with a gable roof, a metal roof and a black roof.
Design ideas for a large modern three-storey stucco white house exterior in Austin with a gable roof, a metal roof and a black roof.
White Three-storey Exterior Design Ideas
11
