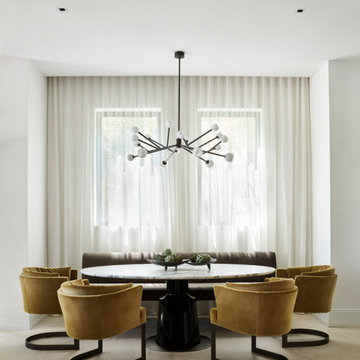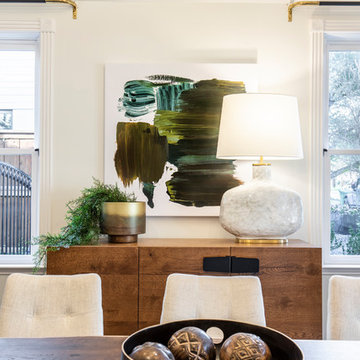White, Turquoise Dining Room Design Ideas
Refine by:
Budget
Sort by:Popular Today
81 - 100 of 187,478 photos
Item 1 of 3
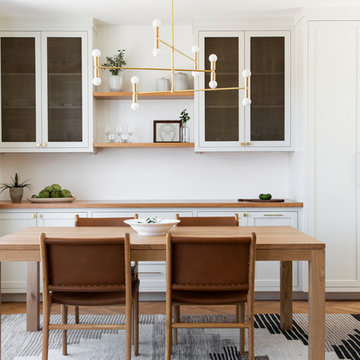
Design ideas for a mid-sized scandinavian dining room in San Francisco with white walls, light hardwood floors and no fireplace.
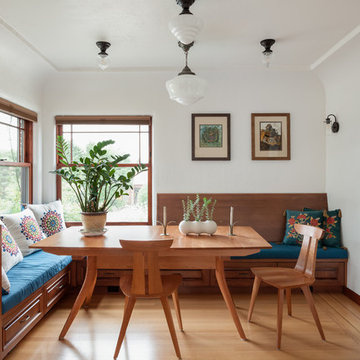
I love this room! Notice the drawer storage below the bench. The top drawers of the sideboard are equipped with electronics for charging various devices. We deleted the center room light fixture, moved the table off center, then added wall sconces and this array of ceiling-mount lights - switched separately and dimmable. Now the table can be placed this way or that, and good lighting is always available.
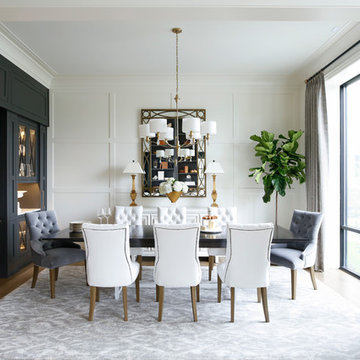
Inspiration for a transitional separate dining room in Nashville with white walls and light hardwood floors.
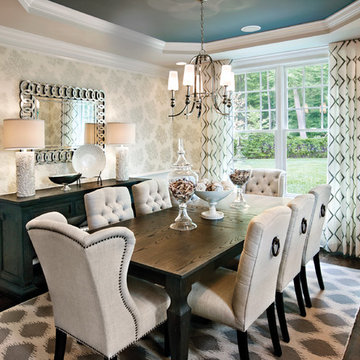
Taylor Photo
This is an example of a transitional dining room in Chicago with beige walls, dark hardwood floors and brown floor.
This is an example of a transitional dining room in Chicago with beige walls, dark hardwood floors and brown floor.
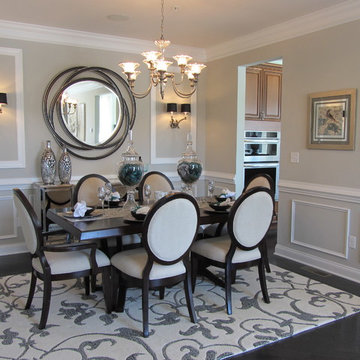
This is an example of a contemporary dining room in Boston with grey walls and brown floor.
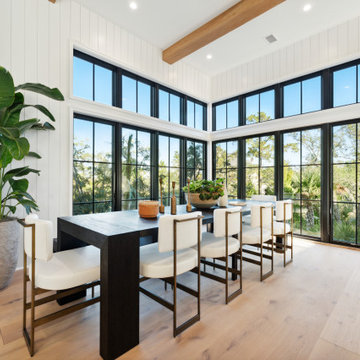
Transitional dining room in Charleston with white walls, light hardwood floors, beige floor, exposed beam and planked wall panelling.
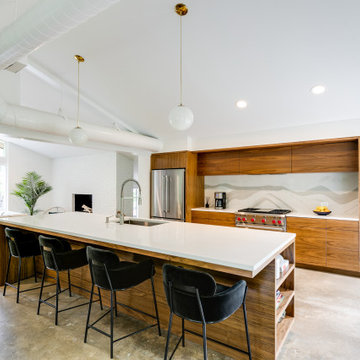
Inspiration for a large midcentury open plan dining in Richmond with white walls, concrete floors, grey floor and vaulted.

Room by room, we’re taking on this 1970’s home and bringing it into 2021’s aesthetic and functional desires. The homeowner’s started with the bar, lounge area, and dining room. Bright white paint sets the backdrop for these spaces and really brightens up what used to be light gold walls.
We leveraged their beautiful backyard landscape by incorporating organic patterns and earthy botanical colors to play off the nature just beyond the huge sliding doors.
Since the rooms are in one long galley orientation, the design flow was extremely important. Colors pop in the dining room chandelier (the showstopper that just makes this room “wow”) as well as in the artwork and pillows. The dining table, woven wood shades, and grasscloth offer multiple textures throughout the zones by adding depth, while the marble tops’ and tiles’ linear and geometric patterns give a balanced contrast to the other solids in the areas. The result? A beautiful and comfortable entertaining space!

Breakfast nook with reclaimed mixed hardwood floors.
Country dining room in Other with white walls, medium hardwood floors and brown floor.
Country dining room in Other with white walls, medium hardwood floors and brown floor.
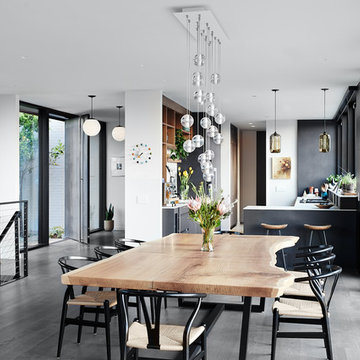
Design ideas for a midcentury open plan dining in San Francisco with white walls and grey floor.
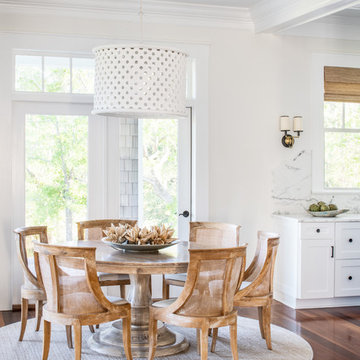
Small beach style open plan dining in Other with white walls, medium hardwood floors and no fireplace.
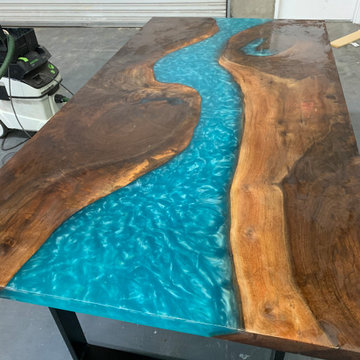
This epoxy river table combined Bora Bora blue epoxy and a claro walnut slab sourced specifically for this customer.
Dimensions: 78" long, 40" wide and 31" tall.
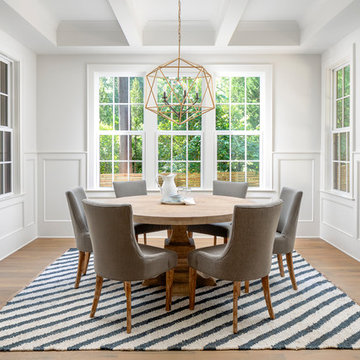
Joe Purvis Photos
Photo of a large transitional separate dining room in Charlotte with white walls, light hardwood floors and no fireplace.
Photo of a large transitional separate dining room in Charlotte with white walls, light hardwood floors and no fireplace.
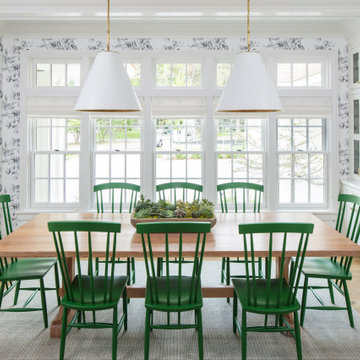
Martha O'Hara Interiors, Interior Design & Photo Styling | Troy Thies, Photography | Swan Architecture, Architect | Great Neighborhood Homes, Builder
Please Note: All “related,” “similar,” and “sponsored” products tagged or listed by Houzz are not actual products pictured. They have not been approved by Martha O’Hara Interiors nor any of the professionals credited. For info about our work: design@oharainteriors.com
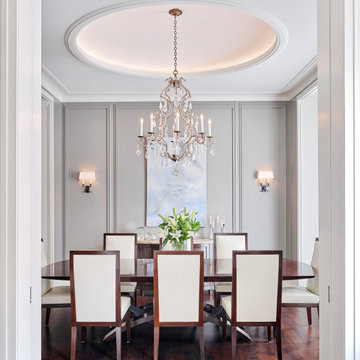
Transitional dining room in Chicago with grey walls, dark hardwood floors and brown floor.
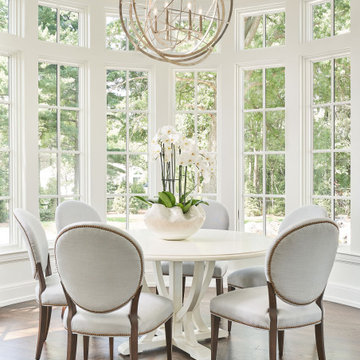
The breakfast area adjacent to the kitchen did not veer from the New Traditional design of the entire home. Elegant lighting and furnishings were illuminated by an awesome bank of windows. With chairs by Hickory White, table by Iorts and lighting by Currey and Co., each piece is a perfect complement for the gracious space.
Photographer: Michael Blevins Photo
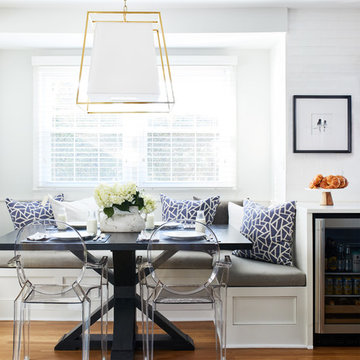
Before renovating, this bright and airy family kitchen was small, cramped and dark. The dining room was being used for spillover storage, and there was hardly room for two cooks in the kitchen. By knocking out the wall separating the two rooms, we created a large kitchen space with plenty of storage, space for cooking and baking, and a gathering table for kids and family friends. The dark navy blue cabinets set apart the area for baking, with a deep, bright counter for cooling racks, a tiled niche for the mixer, and pantries dedicated to baking supplies. The space next to the beverage center was used to create a beautiful eat-in dining area with an over-sized pendant and provided a stunning focal point visible from the front entry. Touches of brass and iron are sprinkled throughout and tie the entire room together.
Photography by Stacy Zarin
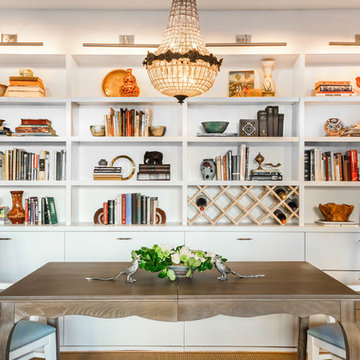
Dining area within the larger living room is defined by a built-in bookcase which houses wine storage. Drawers underneath hold dining and household items. Expandable dining table accommodates day-to-day meals as well as larger parties. Refurbished chandelier helps bridge the traditional interior with a more modern feel.
Photo: Heidi Solander.
White, Turquoise Dining Room Design Ideas
5
