White Verandah Design Ideas with Brick Pavers
Refine by:
Budget
Sort by:Popular Today
1 - 20 of 63 photos
Item 1 of 3
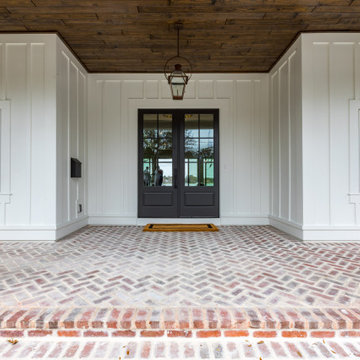
Front porch with Iron Ore painted double doors, red chicago brick front porch, bevolo lantern and vertical paneling.
Photo of a large country front yard verandah in Orlando with brick pavers and a roof extension.
Photo of a large country front yard verandah in Orlando with brick pavers and a roof extension.
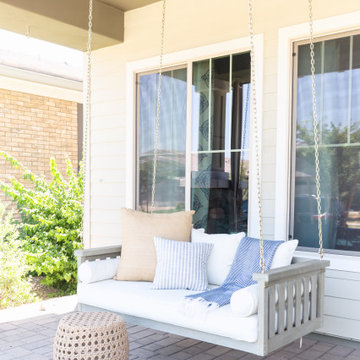
Coastal Porch with Colonial style front doors.
Mid-sized beach style front yard verandah in Phoenix with brick pavers and a roof extension.
Mid-sized beach style front yard verandah in Phoenix with brick pavers and a roof extension.
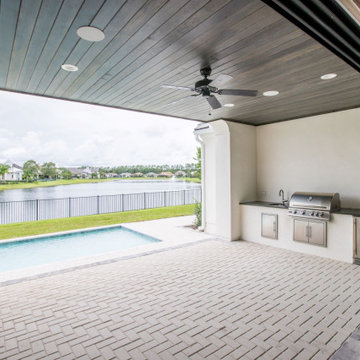
DreamDesign®49 is a modern lakefront Anglo-Caribbean style home in prestigious Pablo Creek Reserve. The 4,352 SF plan features five bedrooms and six baths, with the master suite and a guest suite on the first floor. Most rooms in the house feature lake views. The open-concept plan features a beamed great room with fireplace, kitchen with stacked cabinets, California island and Thermador appliances, and a working pantry with additional storage. A unique feature is the double staircase leading up to a reading nook overlooking the foyer. The large master suite features James Martin vanities, free standing tub, huge drive-through shower and separate dressing area. Upstairs, three bedrooms are off a large game room with wet bar and balcony with gorgeous views. An outdoor kitchen and pool make this home an entertainer's dream.
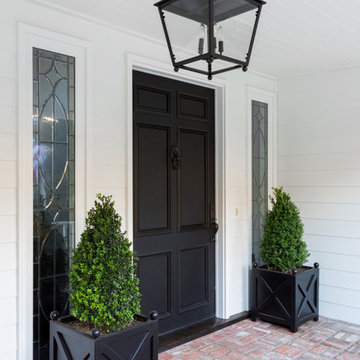
Amy Bartlam
This is an example of a large traditional front yard verandah in Los Angeles with brick pavers and a roof extension.
This is an example of a large traditional front yard verandah in Los Angeles with brick pavers and a roof extension.
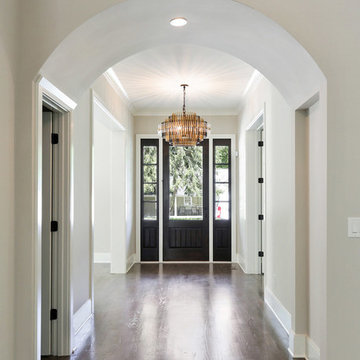
Large traditional side yard screened-in verandah with brick pavers and a roof extension.
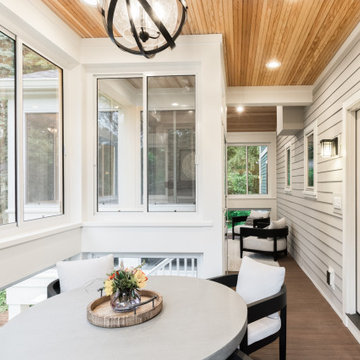
A separate seating area right off the inside dining room is the perfect spot for breakfast al-fresco...without the bugs, in this screened porch addition. Design and build is by Meadowlark Design+Build in Ann Arbor, MI. Photography by Sean Carter, Ann Arbor, MI.
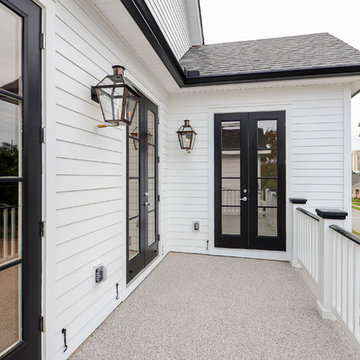
Home was built by TAG Homes, Inc. Jefferson Door supplied the interior (Masonite) and exterior doors, moulding, columns (HB&G), stair parts and hardware (Kwikset) for this home.
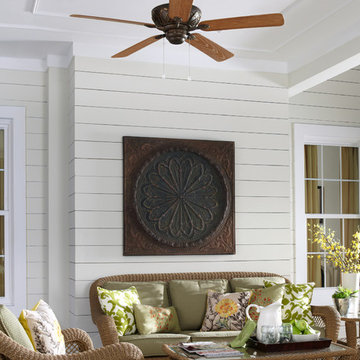
Outdoor Ceiling Fan
Photo of a mid-sized country backyard verandah in New York with a fire feature, brick pavers and a pergola.
Photo of a mid-sized country backyard verandah in New York with a fire feature, brick pavers and a pergola.
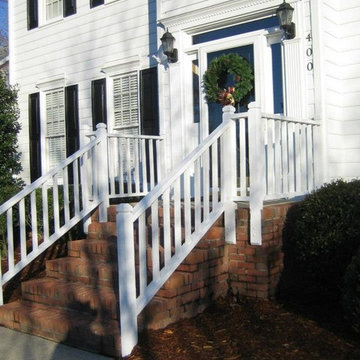
Inspiration for a mid-sized front yard verandah in Raleigh with brick pavers.
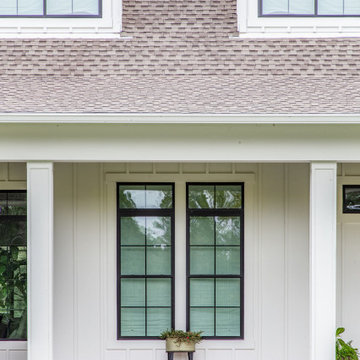
Inspiration for a large country front yard verandah in Houston with with columns, brick pavers and a roof extension.
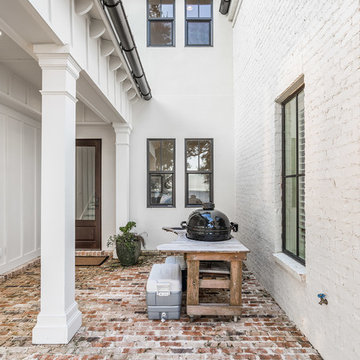
Greg Riegler Photography
Inspiration for a backyard verandah in Other with brick pavers and a roof extension.
Inspiration for a backyard verandah in Other with brick pavers and a roof extension.
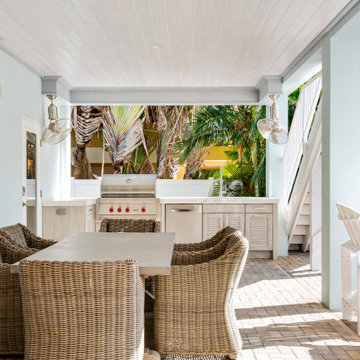
Amazing waterfront home in Anna Maria Island - remodeling the outdoor entertainment area. Designer Yina Brown.
Design ideas for a beach style backyard verandah in Tampa with an outdoor kitchen, brick pavers and a roof extension.
Design ideas for a beach style backyard verandah in Tampa with an outdoor kitchen, brick pavers and a roof extension.

Bevelo copper gas lanterns, herringbone brick floor, and "Haint blue" tongue and groove ceiling.
Country backyard verandah in Other with brick pavers, a roof extension, with columns and wood railing.
Country backyard verandah in Other with brick pavers, a roof extension, with columns and wood railing.
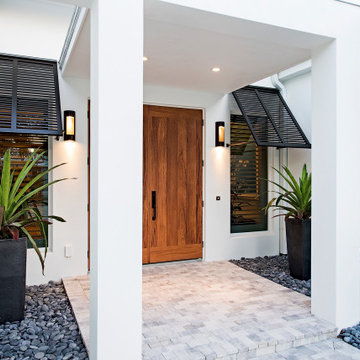
Inspiration for a mid-sized tropical front yard verandah in Other with brick pavers and a roof extension.
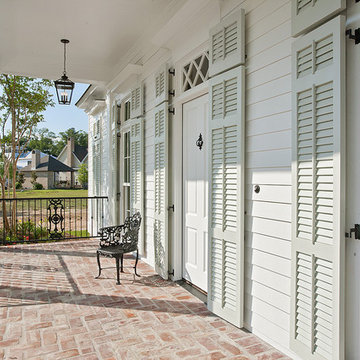
New Orleans Inspired Front Porch and Private Courtyard for great outdoor living.
Photo of a traditional verandah in New Orleans with brick pavers and a roof extension.
Photo of a traditional verandah in New Orleans with brick pavers and a roof extension.
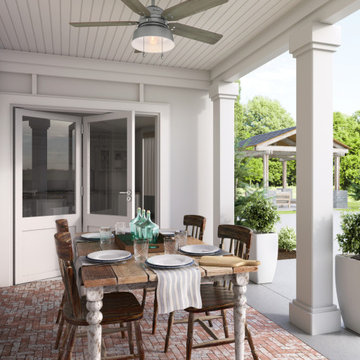
Hunter Fan Company 52" Mill Valley Matte Silver Ceiling Fan With Light
This is an example of a country verandah in Other with brick pavers and a roof extension.
This is an example of a country verandah in Other with brick pavers and a roof extension.
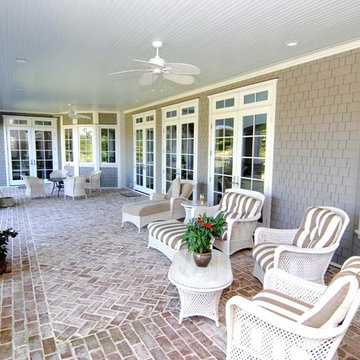
Inspiration for a mid-sized traditional backyard verandah in Raleigh with brick pavers and a roof extension.
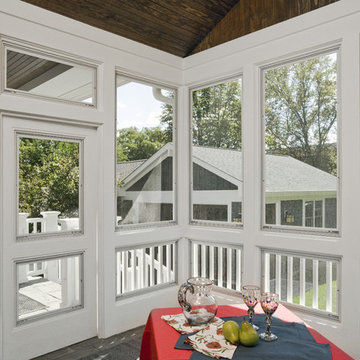
Photo by Linda Oyama-Bryan
Mid-sized arts and crafts backyard screened-in verandah in Chicago with brick pavers and a roof extension.
Mid-sized arts and crafts backyard screened-in verandah in Chicago with brick pavers and a roof extension.
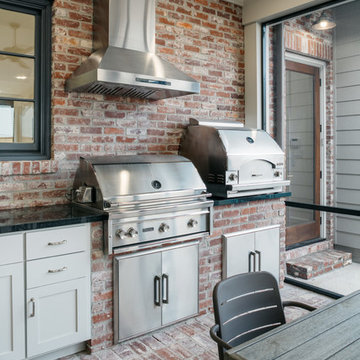
Design ideas for an expansive transitional backyard verandah in Houston with brick pavers and a roof extension.
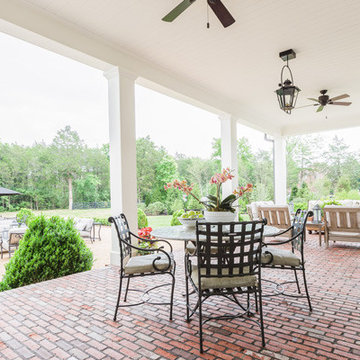
Photo: Alyssa Rosenheck
Design ideas for a large contemporary backyard verandah in Nashville with brick pavers and a roof extension.
Design ideas for a large contemporary backyard verandah in Nashville with brick pavers and a roof extension.
White Verandah Design Ideas with Brick Pavers
1