White Verandah Design Ideas with Wood Railing
Refine by:
Budget
Sort by:Popular Today
1 - 20 of 65 photos
Item 1 of 3

Shop My Design here: https://designbychristinaperry.com/white-bridge-living-kitchen-dining/

Bevelo copper gas lanterns, herringbone brick floor, and "Haint blue" tongue and groove ceiling.
Country backyard verandah in Other with brick pavers, a roof extension, with columns and wood railing.
Country backyard verandah in Other with brick pavers, a roof extension, with columns and wood railing.
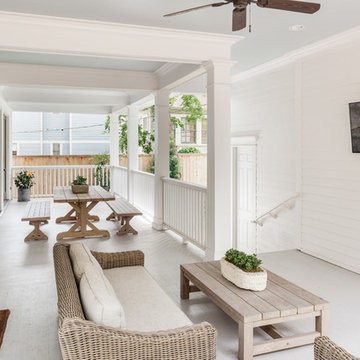
Benjamin Hill Photography
Inspiration for an expansive traditional side yard verandah in Houston with decking, a roof extension and wood railing.
Inspiration for an expansive traditional side yard verandah in Houston with decking, a roof extension and wood railing.
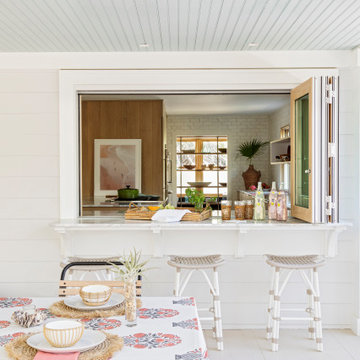
Photo of a large beach style backyard screened-in verandah in Charleston with a roof extension and wood railing.
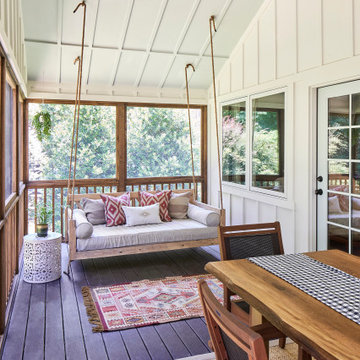
© Lassiter Photography | ReVisionCharlotte.com
Photo of a mid-sized country backyard screened-in verandah in Charlotte with a roof extension and wood railing.
Photo of a mid-sized country backyard screened-in verandah in Charlotte with a roof extension and wood railing.

New deck made of composite wood - Trex, New railing, entrance of the house, new front of the house - Porch
Design ideas for a modern front yard verandah in DC Metro with with columns, decking, a roof extension and wood railing.
Design ideas for a modern front yard verandah in DC Metro with with columns, decking, a roof extension and wood railing.
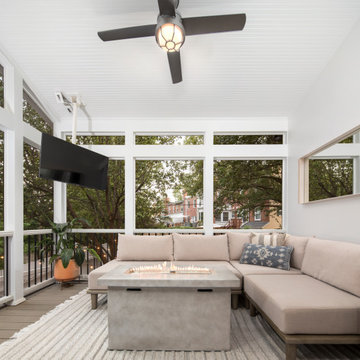
This homeowner came to us with a design for a screen porch to create a comfortable space for family and entertaining. We helped finalize materials and details, including French doors to the porch, Trex decking, low-maintenance trim, siding, and decking, and a new full-light side door that leads to stairs to access the backyard. The porch also features a beadboard ceiling, gas firepit, and a ceiling fan. Our master electrician also recommended LED tape lighting under each tread nosing for brightly lit stairs.
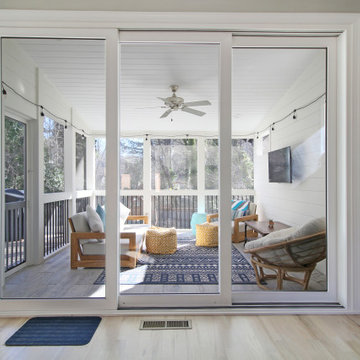
Inspiration for a mid-sized contemporary backyard screened-in verandah in Atlanta with a roof extension and wood railing.
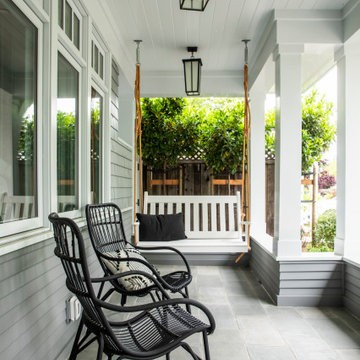
Photo of a large country front yard verandah in San Francisco with a roof extension, natural stone pavers and wood railing.
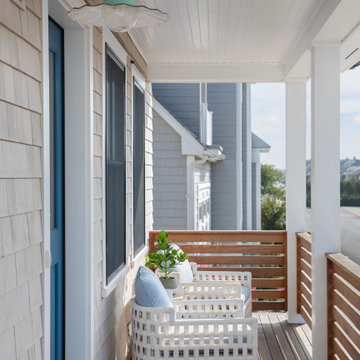
Front Porch Detail
This is an example of a mid-sized beach style front yard verandah in New York with with columns, decking, a roof extension and wood railing.
This is an example of a mid-sized beach style front yard verandah in New York with with columns, decking, a roof extension and wood railing.
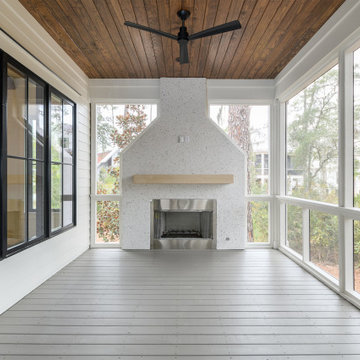
Photo of a scandinavian backyard screened-in verandah in Other with decking, a roof extension and wood railing.
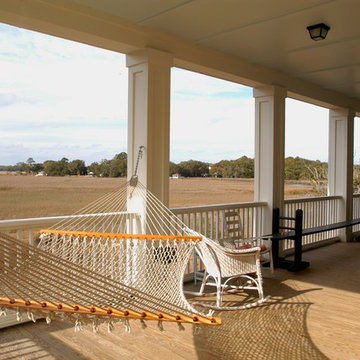
Design ideas for an expansive beach style backyard verandah in Charleston with decking, a roof extension, with columns and wood railing.
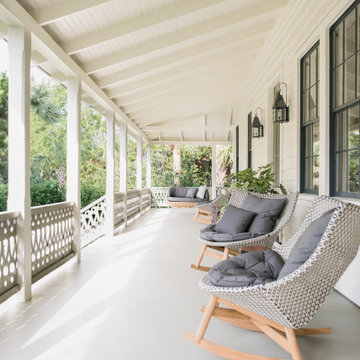
Exterior porch on historic Sullivan's Island home. Exposed rafters, custom-milled nostalgic stair railing, Marvin black clad windows, decorative lanterns and painted deck flooring.
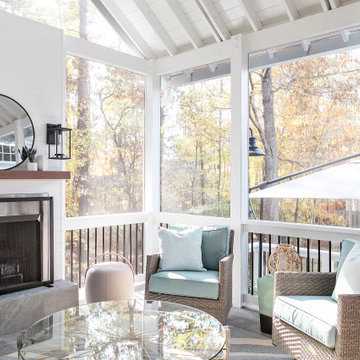
Design ideas for a transitional verandah in Raleigh with with fireplace, natural stone pavers, a roof extension and wood railing.
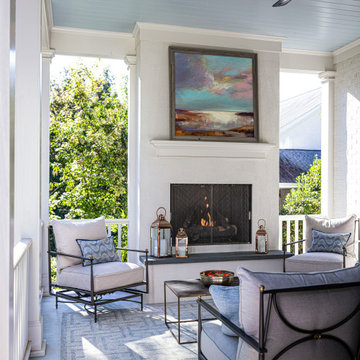
Large outdoor covered porch with built-in gas fireplace.
This is an example of a transitional backyard verandah in Raleigh with with fireplace, a roof extension and wood railing.
This is an example of a transitional backyard verandah in Raleigh with with fireplace, a roof extension and wood railing.
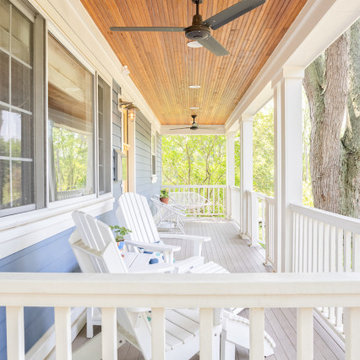
Tongue and groove Douglas fir adds the perfect touch to the ceiling of this front porch addition.Design and Build by Meadowlark Design+Build in Ann Arbor, Michigan. Photography by Sean Carter, Ann Arbor, Michigan.
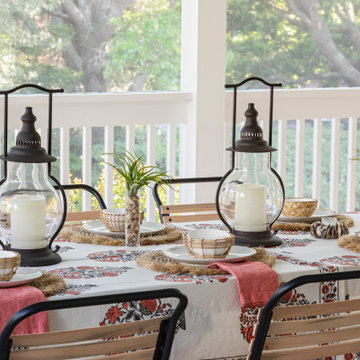
This is an example of a large beach style backyard screened-in verandah in Charleston with a roof extension and wood railing.
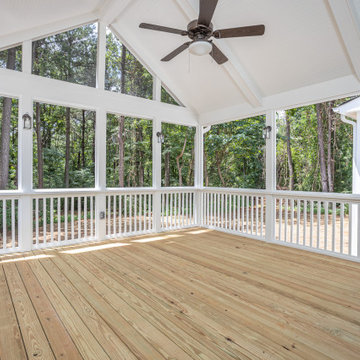
Bob Fortner Photograpy
Inspiration for a mid-sized traditional backyard screened-in verandah in Raleigh with decking, a roof extension and wood railing.
Inspiration for a mid-sized traditional backyard screened-in verandah in Raleigh with decking, a roof extension and wood railing.
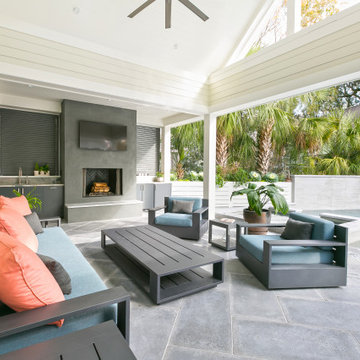
Mid-sized transitional backyard verandah in Charleston with with fireplace, tile, a roof extension and wood railing.
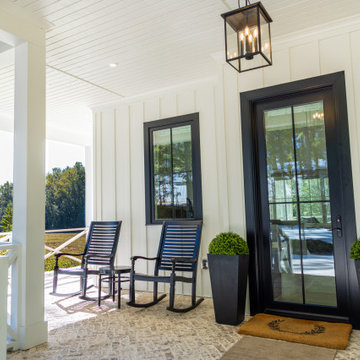
This is an example of a small country front yard verandah in Atlanta with brick pavers, a roof extension and wood railing.
White Verandah Design Ideas with Wood Railing
1