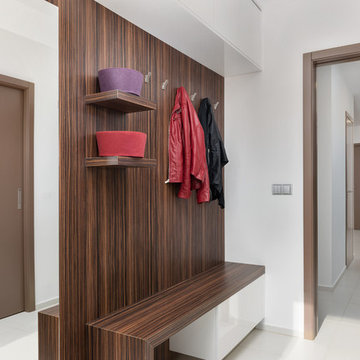White Vestibule Design Ideas
Refine by:
Budget
Sort by:Popular Today
81 - 100 of 451 photos
Item 1 of 3
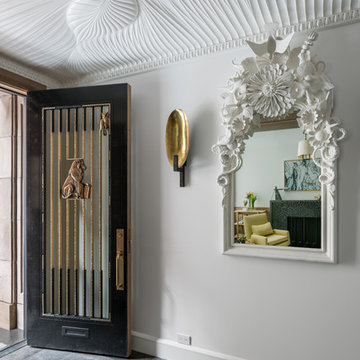
Townhouse entry vestibule with carved wood ceiling.
Photo by Alan Tansey. Architecture and Interior Design by MKCA.
This is an example of a modern vestibule in New York with white walls, limestone floors, a single front door, a black front door and black floor.
This is an example of a modern vestibule in New York with white walls, limestone floors, a single front door, a black front door and black floor.
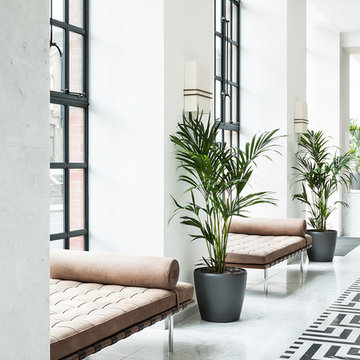
Reception featuring grey marquina and white carrara marble geometric patterned tiles. The building was a converted Victorian factory so GD&L used Crittall style windows to ensure the original character of the building was retained. The Mies van der Rohe Barcelona daybeds are upholstered in brown leather. Photographs by David Butler
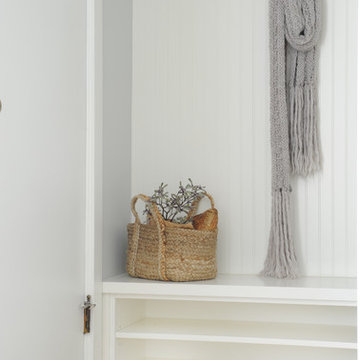
This tiny home is located on a treelined street in the Kitsilano neighborhood of Vancouver. We helped our client create a living and dining space with a beach vibe in this small front room that comfortably accommodates their growing family of four. The starting point for the decor was the client's treasured antique chaise (positioned under the large window) and the scheme grew from there. We employed a few important space saving techniques in this room... One is building seating into a corner that doubles as storage, the other is tucking a footstool, which can double as an extra seat, under the custom wood coffee table. The TV is carefully concealed in the custom millwork above the fireplace. Finally, we personalized this space by designing a family gallery wall that combines family photos and shadow boxes of treasured keepsakes. Interior Decorating by Lori Steeves of Simply Home Decorating. Photos by Tracey Ayton Photography
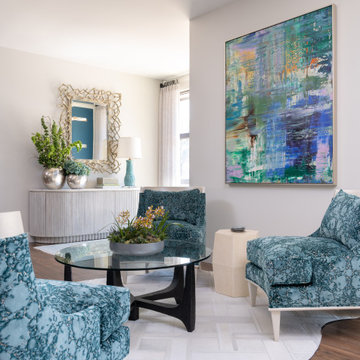
Mid-sized midcentury vestibule in Dallas with white walls, medium hardwood floors, a single front door, a blue front door and brown floor.
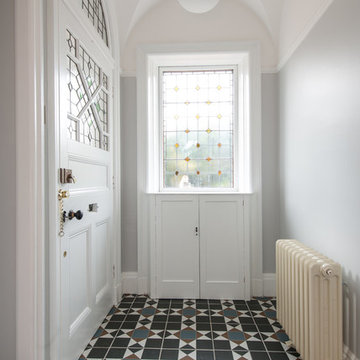
Refurbished entrance hall.
Les Black Photographer Ltd
This is an example of a mid-sized traditional vestibule in Other with grey walls, a single front door, a white front door and ceramic floors.
This is an example of a mid-sized traditional vestibule in Other with grey walls, a single front door, a white front door and ceramic floors.
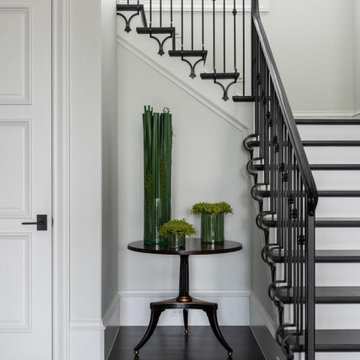
Designed by RI Studio. A small table is perfect for floral display
Photo of a large mediterranean vestibule in Dallas with white walls, dark hardwood floors, a double front door, a metal front door and black floor.
Photo of a large mediterranean vestibule in Dallas with white walls, dark hardwood floors, a double front door, a metal front door and black floor.
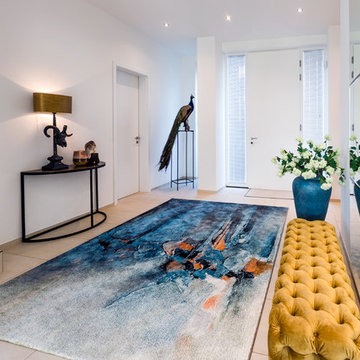
Ein eleganter Eingangsbereich mit einladenden Texturen und ansprechenden Farben.
Photo of an expansive contemporary vestibule in Other with white walls, ceramic floors, a single front door, a white front door and beige floor.
Photo of an expansive contemporary vestibule in Other with white walls, ceramic floors, a single front door, a white front door and beige floor.
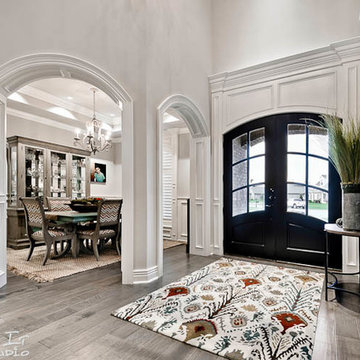
Kathy Hadar
Large transitional vestibule in Other with grey walls, porcelain floors, a double front door, a black front door and brown floor.
Large transitional vestibule in Other with grey walls, porcelain floors, a double front door, a black front door and brown floor.
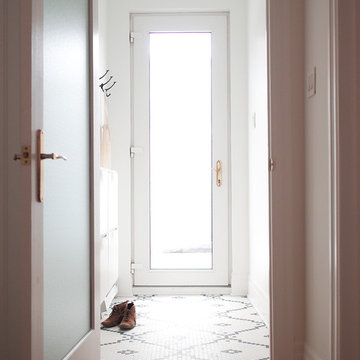
Photo: Elene Levasseur
Photo of a small traditional vestibule in Montreal with white walls, porcelain floors, a single front door, a white front door and multi-coloured floor.
Photo of a small traditional vestibule in Montreal with white walls, porcelain floors, a single front door, a white front door and multi-coloured floor.
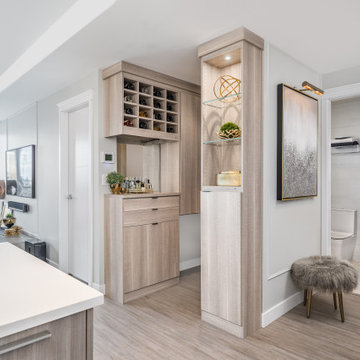
This small condo's storage woes include no hall closet. The solution is to turn an empty vestibule into a multi-functional custom-built storage area that contains wine storage; display shelves; a make up area; shoe and boot storage; and a space for coats and small household appliances. The materials chosen complement the kitchen cabinetry and works seamlessly in the room.
Photo: Caydence Photography
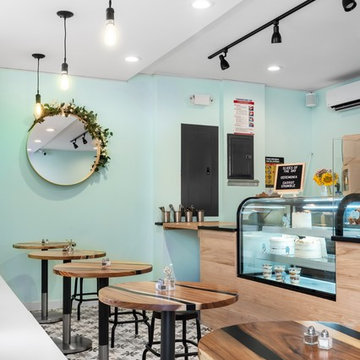
Wooden counter with Matt finish, Quartz counter, custom bench, 8x8 floor tile with print.
Inspiration for a mid-sized modern vestibule in New York with green walls, porcelain floors, a single front door, a black front door and white floor.
Inspiration for a mid-sized modern vestibule in New York with green walls, porcelain floors, a single front door, a black front door and white floor.
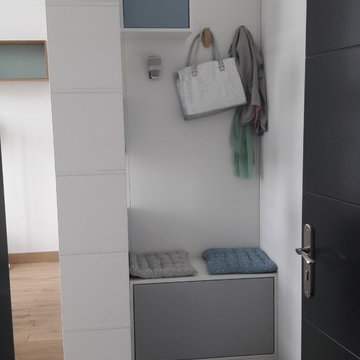
L' entrée est identifiée par des carreaux imitation ciment et une menuiserie avec nombreux rangements (coffre, multiple cases pour rangement et penderie)
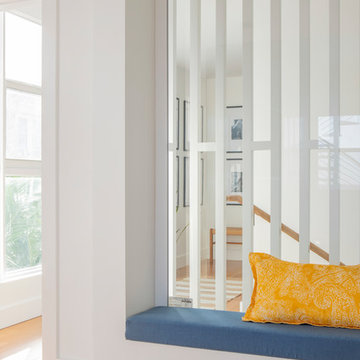
A "Happy Home" was our goal when designing this vacation home in Key Largo for a Delaware family. Lots of whites and blues accentuated by other primary colors such as orange and yellow.
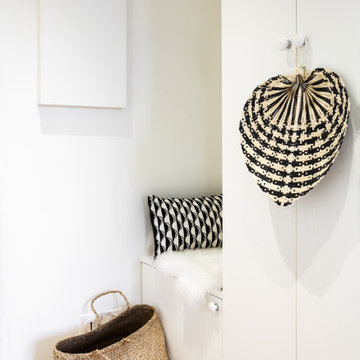
Small scandinavian vestibule in Paris with white walls, light hardwood floors, a single front door and a white front door.
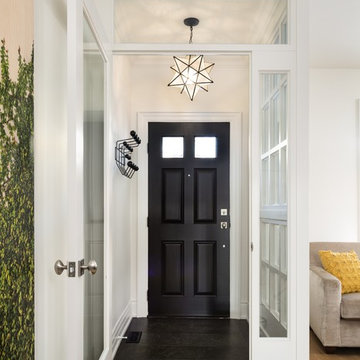
Photo of a small transitional vestibule in Toronto with white walls, granite floors, a single front door and a dark wood front door.
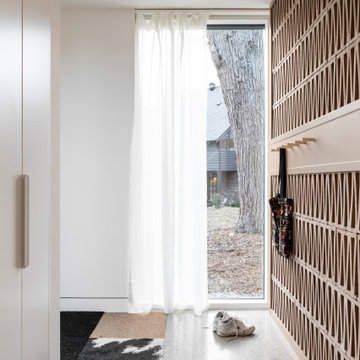
The living room is screened off from the entry way with a terracotta tile screen. In the afternoon sun coming through the screen creates a beautiful pattern on the concrete floor.
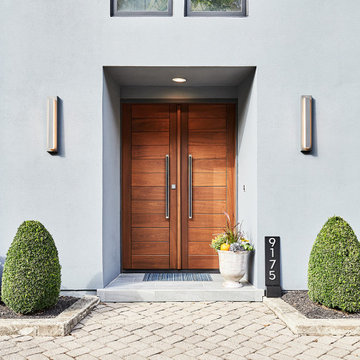
photography: Viktor Ramos
Small contemporary vestibule in Cincinnati with white walls, a double front door and a medium wood front door.
Small contemporary vestibule in Cincinnati with white walls, a double front door and a medium wood front door.
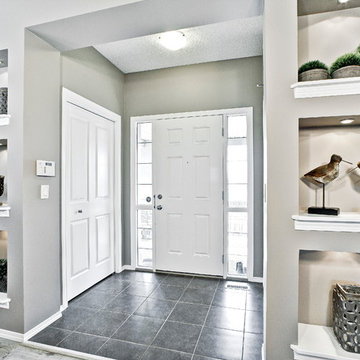
Ken McCurdy Photography
Photo of a mid-sized contemporary vestibule in Calgary with beige walls, ceramic floors, a pivot front door and a white front door.
Photo of a mid-sized contemporary vestibule in Calgary with beige walls, ceramic floors, a pivot front door and a white front door.
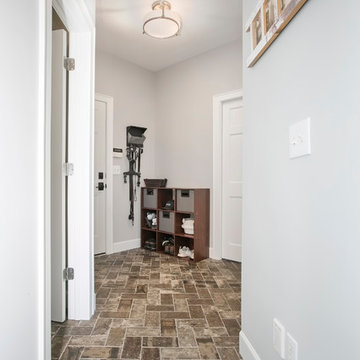
Photo of a mid-sized transitional vestibule in Minneapolis with grey walls, limestone floors, a single front door, a white front door and brown floor.
White Vestibule Design Ideas
5
