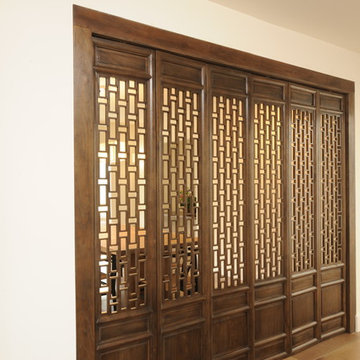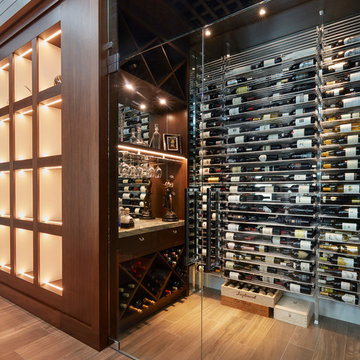Wine Cellar Design Ideas with Dark Hardwood Floors and Brick Floors
Refine by:
Budget
Sort by:Popular Today
1 - 20 of 1,727 photos
Item 1 of 3
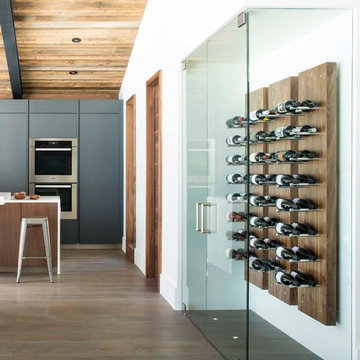
Kimberly Gavin Photography
This is an example of a contemporary wine cellar in Denver with dark hardwood floors.
This is an example of a contemporary wine cellar in Denver with dark hardwood floors.
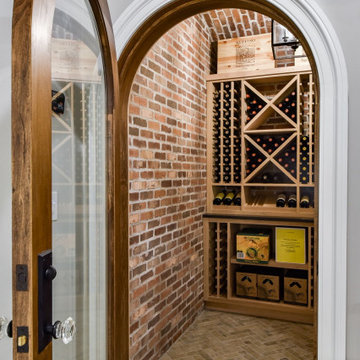
This is an example of a mid-sized transitional wine cellar in Chicago with brick floors, storage racks and beige floor.
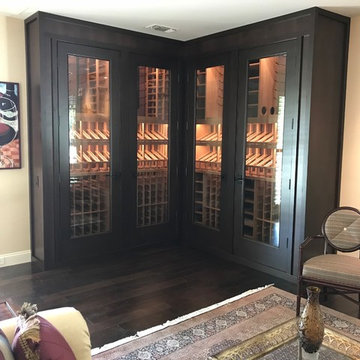
Custom built temperature controlled wine cabinet fits neatly in the corner of the living room . The wine racks will hold about 600 bottles. There are lighted niches with Vintage View Wine Racks installed with label forward,
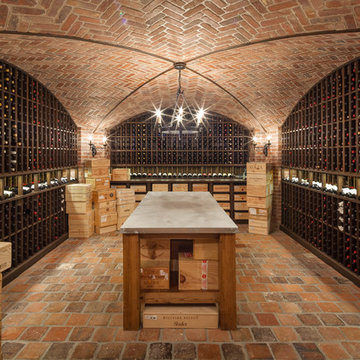
Mike Van Tassell / mikevantassell.com
Design ideas for a traditional wine cellar in New York with brick floors and storage racks.
Design ideas for a traditional wine cellar in New York with brick floors and storage racks.
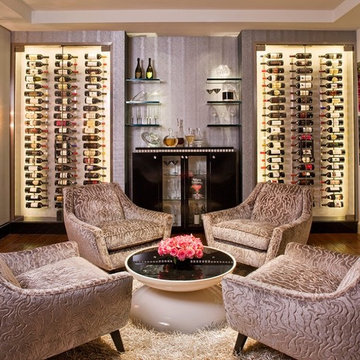
Mid-sized traditional wine cellar in Los Angeles with dark hardwood floors and display racks.
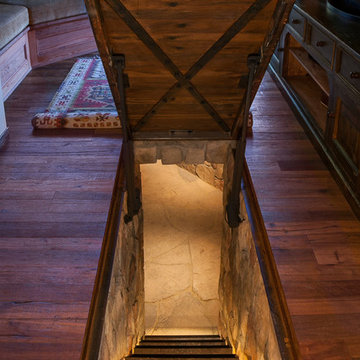
Hidden entrance to wine cave using hydraulics.
Kathryn MacDonald Photography and Web Marketing
Country wine cellar in San Francisco with dark hardwood floors.
Country wine cellar in San Francisco with dark hardwood floors.
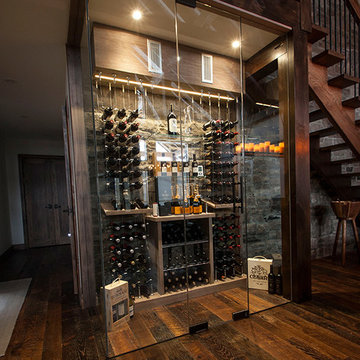
This is an example of a mid-sized contemporary wine cellar in Orange County with dark hardwood floors and storage racks.
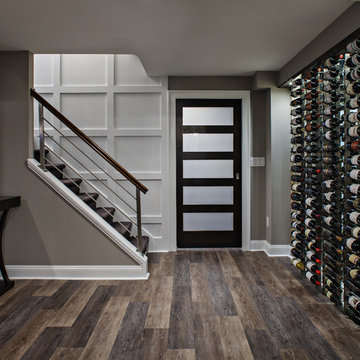
Inspiration for a large contemporary wine cellar in New York with dark hardwood floors and brown floor.
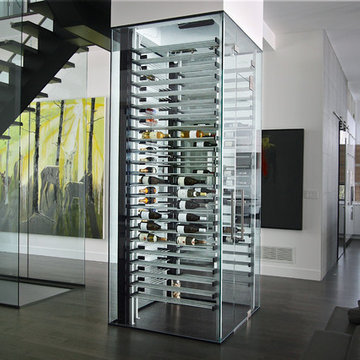
This is an example of a mid-sized contemporary wine cellar in Phoenix with dark hardwood floors and display racks.
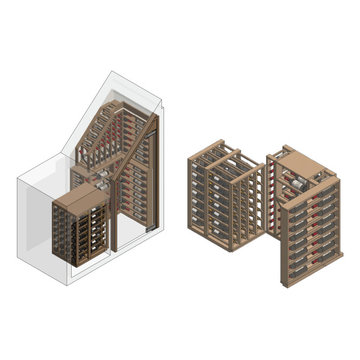
The compact space holds 157 standard bottles within the standard and scallop racking, enclosed with a custom glass door. The temperature of the space was originally effected by hot water pipes. We insulated the pipes to help stabilise the atmosphere within the room.
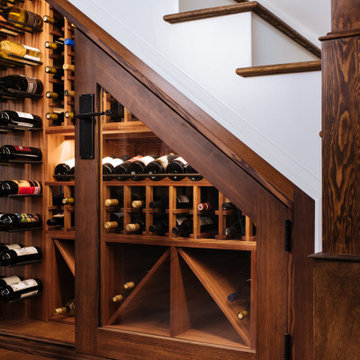
We transformed the space under the staircase of this Oregon City home into a custom home wine cellar with storage room for up to 600 bottles of wine.
Under stairs wine cellars are an easy way to carve out wine display and storage room in a two-story home without sacrificing closet space or giving a full room.
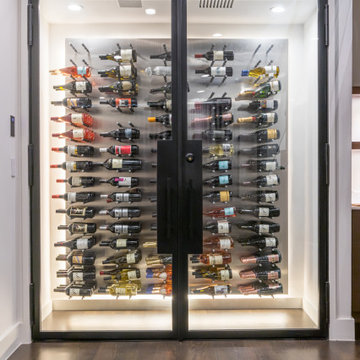
Inspiration for a mid-sized modern wine cellar in Dallas with dark hardwood floors, display racks and brown floor.
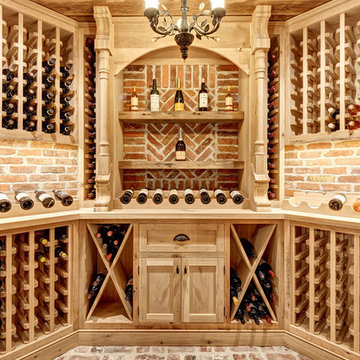
Country wine cellar in Bridgeport with brick floors, storage racks and red floor.
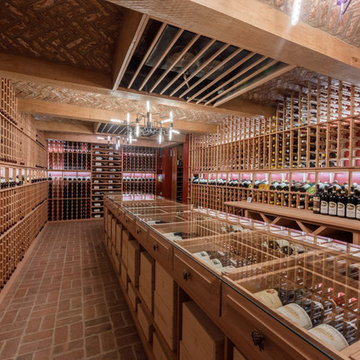
We were thrilled to be working again with these long-time clients in Villanova, PA, to create a two-room wine cellar. This entailed renovating an existing part of their basement and adding an additional room. The best part about this project? The second room is accessed through a secret door! We designed the mechanism that opens the secret door:the door is opened by pressing the cork of a certain wine bottle.
This 8,000-bottle capacity wine cellar features all redwood custom-built shelving, and redwood, glass top display tables. The first room has a redwood paneled ceiling and porcelain tile floors. The second room's ceiling is made from reclaimed wine barrels and the beams are made from cherry wood. The floors are reclaimed brick laid in a two-over-two pattern.
RUDLOFF Custom Builders has won Best of Houzz for Customer Service in 2014, 2015 2016 and 2017. We also were voted Best of Design in 2016, 2017 and 2018, which only 2% of professionals receive. Rudloff Custom Builders has been featured on Houzz in their Kitchen of the Week, What to Know About Using Reclaimed Wood in the Kitchen as well as included in their Bathroom WorkBook article. We are a full service, certified remodeling company that covers all of the Philadelphia suburban area. This business, like most others, developed from a friendship of young entrepreneurs who wanted to make a difference in their clients’ lives, one household at a time. This relationship between partners is much more than a friendship. Edward and Stephen Rudloff are brothers who have renovated and built custom homes together paying close attention to detail. They are carpenters by trade and understand concept and execution. RUDLOFF CUSTOM BUILDERS will provide services for you with the highest level of professionalism, quality, detail, punctuality and craftsmanship, every step of the way along our journey together.
Specializing in residential construction allows us to connect with our clients early in the design phase to ensure that every detail is captured as you imagined. One stop shopping is essentially what you will receive with RUDLOFF CUSTOM BUILDERS from design of your project to the construction of your dreams, executed by on-site project managers and skilled craftsmen. Our concept: envision our client’s ideas and make them a reality. Our mission: CREATING LIFETIME RELATIONSHIPS BUILT ON TRUST AND INTEGRITY.
Photo Credit: JMB Photoworks

Custom designed and built temperature controlled wine entertainment center. Industrial metal and glass doors, Custom built and stained modified Shaker cabinetry with subtle bevel edge. Quartz counter top, under mount sink and wine refrigerator.
For more photos of this project visit our website: https://wendyobrienid.com.
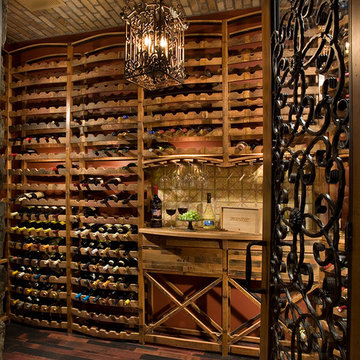
Positioned at the base of Camelback Mountain this hacienda is muy caliente! Designed for dear friends from New York, this home was carefully extracted from the Mrs’ mind.
She had a clear vision for a modern hacienda. Mirroring the clients, this house is both bold and colorful. The central focus was hospitality, outdoor living, and soaking up the amazing views. Full of amazing destinations connected with a curving circulation gallery, this hacienda includes water features, game rooms, nooks, and crannies all adorned with texture and color.
This house has a bold identity and a warm embrace. It was a joy to design for these long-time friends, and we wish them many happy years at Hacienda Del Sueño.
Project Details // Hacienda del Sueño
Architecture: Drewett Works
Builder: La Casa Builders
Landscape + Pool: Bianchi Design
Interior Designer: Kimberly Alonzo
Photographer: Dino Tonn
Wine Room: Innovative Wine Cellar Design
Publications
“Modern Hacienda: East Meets West in a Fabulous Phoenix Home,” Phoenix Home & Garden, November 2009
Awards
ASID Awards: First place – Custom Residential over 6,000 square feet
2009 Phoenix Home and Garden Parade of Homes
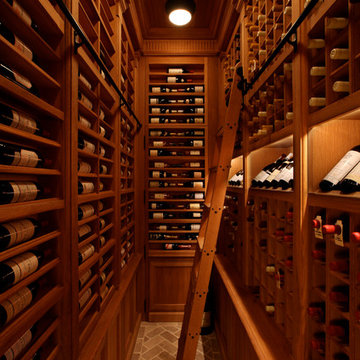
Photograph by Cecil Cole.
Photo of a large traditional wine cellar in New York with storage racks and brick floors.
Photo of a large traditional wine cellar in New York with storage racks and brick floors.
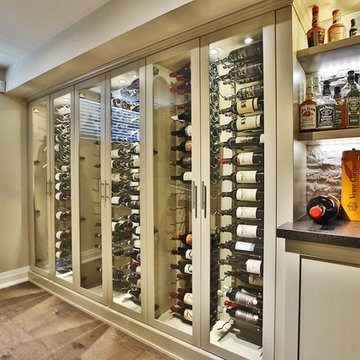
LaRae Starr
Design ideas for a large transitional wine cellar in Toronto with dark hardwood floors and display racks.
Design ideas for a large transitional wine cellar in Toronto with dark hardwood floors and display racks.
Wine Cellar Design Ideas with Dark Hardwood Floors and Brick Floors
1
