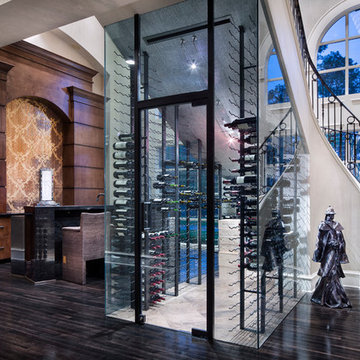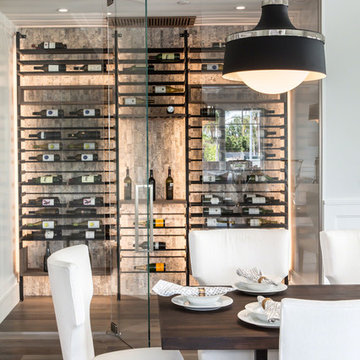Wine Cellar Design Ideas with Grey Floor
Refine by:
Budget
Sort by:Popular Today
81 - 100 of 1,591 photos
Item 1 of 2
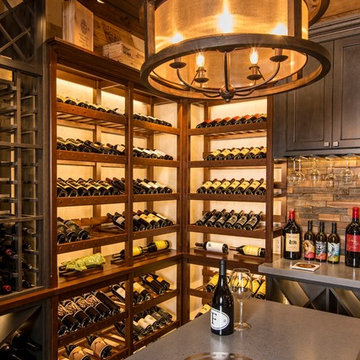
This award-winning wine cellar combines light and texture to create an expansive look within a small space. Each element of this LED lighting plan was carefully designed to highlight every detail. The ingenious racking system offers varied storage and display areas to create a space that both welcomes and awes! Photography by Marisa Pelligrini
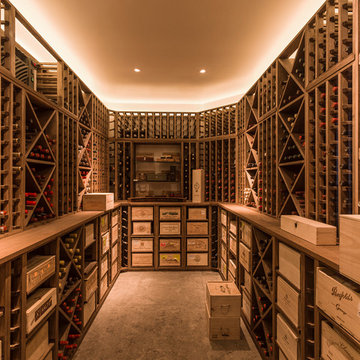
Mel Yates
This is an example of a mid-sized contemporary wine cellar in London with concrete floors, diamond bins and grey floor.
This is an example of a mid-sized contemporary wine cellar in London with concrete floors, diamond bins and grey floor.
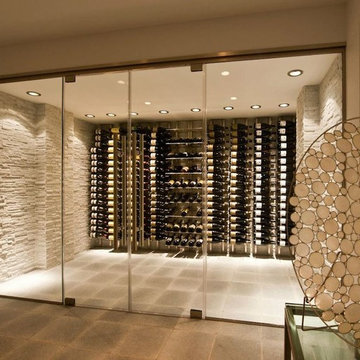
Design ideas for a mid-sized contemporary wine cellar in New York with concrete floors, display racks and grey floor.
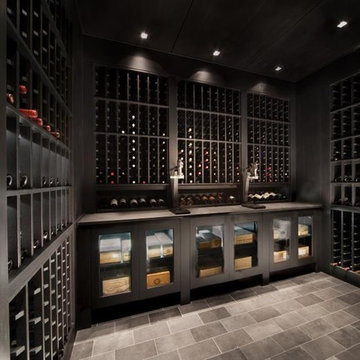
Brazilian Mahogany with an Espresso finish
Photo of a modern wine cellar in New York with grey floor.
Photo of a modern wine cellar in New York with grey floor.
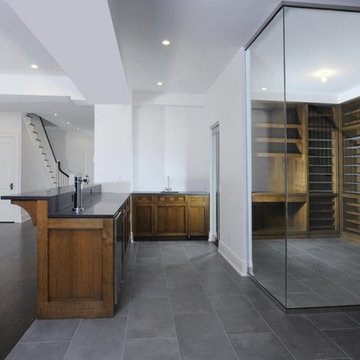
Brad DeMotte
Mid-sized traditional wine cellar in Other with porcelain floors, storage racks and grey floor.
Mid-sized traditional wine cellar in Other with porcelain floors, storage racks and grey floor.
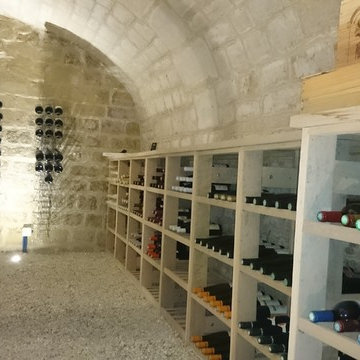
Grappatech
Inspiration for a large traditional wine cellar in Paris with storage racks and grey floor.
Inspiration for a large traditional wine cellar in Paris with storage racks and grey floor.
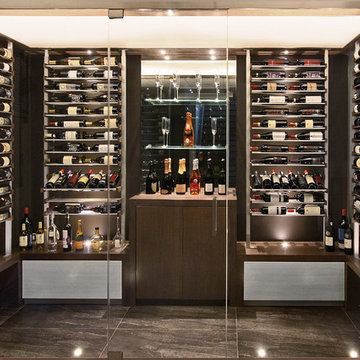
Custom glass and metal wine cellar recessed into an existing wall in the clients dining room.
Photo of a mid-sized contemporary wine cellar in Phoenix with display racks, porcelain floors and grey floor.
Photo of a mid-sized contemporary wine cellar in Phoenix with display racks, porcelain floors and grey floor.
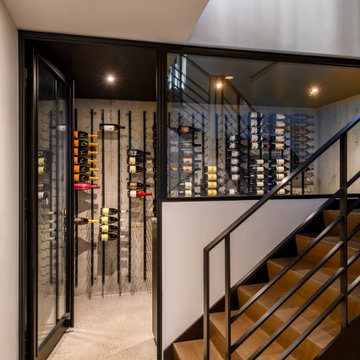
Wine is displayed via a steel-framed glass door and window at the bottom of the stair.
Modern wine cellar in Seattle with display racks and grey floor.
Modern wine cellar in Seattle with display racks and grey floor.
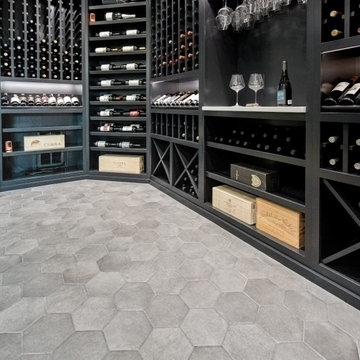
Design ideas for a contemporary wine cellar in Other with porcelain floors, storage racks and grey floor.
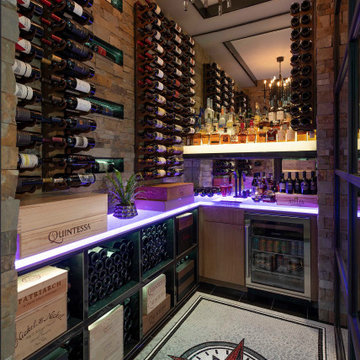
Design ideas for a mid-sized contemporary wine cellar in Dallas with porcelain floors, storage racks and grey floor.
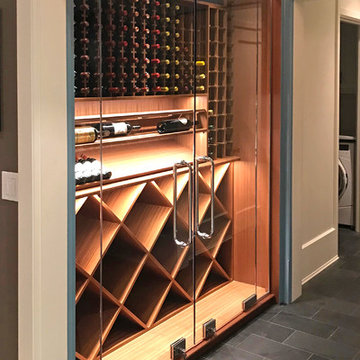
Custom wine cabinet in Chicago has full height glass doors. Stores over 400 bottles of wine with temperature controlled interior and LED lighting. Space saving location in recessed in the butler's pantry provides convenient, easy access.
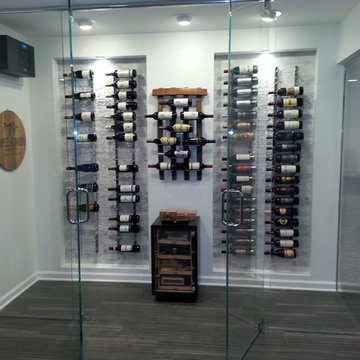
Custom wine cellar by Cutting Edge Glass
Mid-sized modern wine cellar in New York with porcelain floors, display racks and grey floor.
Mid-sized modern wine cellar in New York with porcelain floors, display racks and grey floor.
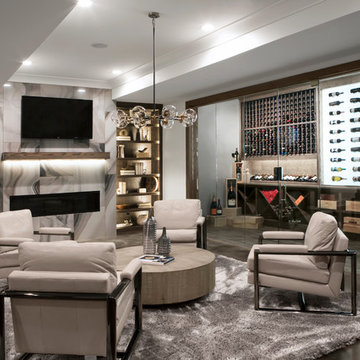
This is an example of a beach style wine cellar in Nashville with concrete floors, display racks and grey floor.
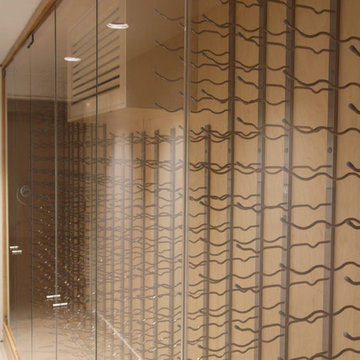
Design ideas for a mid-sized contemporary wine cellar in New York with concrete floors, display racks and grey floor.
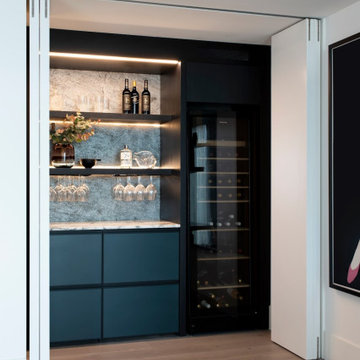
Photo of a mid-sized contemporary wine cellar in Melbourne with light hardwood floors, display racks and grey floor.
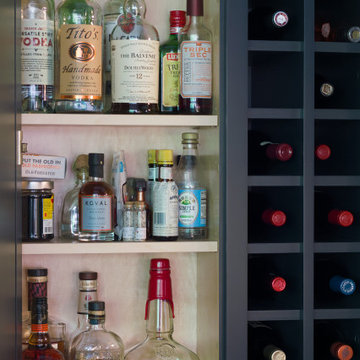
Relocating from San Francisco, this young family immediately zeroed in on the wonderful historic homes around downtown Chicago. Most of the properties they saw checked a lot of wish list boxes, but none of them checked every box. The house they landed on had beautiful curb appeal, a dramatic entry with a welcoming porch and front hall, and a really nice yard. Unfortunately, it did not have a kitchen that was well set-up for cooking and entertaining. Reworking the kitchen area was the top priority.
The family had met with a few other designers and even had an architect take a crack at the space, but they were not able to come up with a viable solution. Here’s how Senior Designer Diana Burton approached the project…
Design Objectives:
Respect the home’s vintage feel while bringing the kitchen up to date
Open up the kitchen area to create an open space for gathering and entertaining
Upgrade appliances to top-of-the-line models
Include a large island with seating
Include seating for casual family meals in a space that won’t be a replacement for the adjacent formal dining room
THE REMODEL
Design Challenges:
Remove a load-bearing wall and combine smaller rooms to create one big kitchen
A powder room in the back corner of the existing kitchen was a huge obstacle to updating the layout
Maintain large windows with views of the yard while still providing ample storage
Design Solutions:
Relocating the powder room to another part of the first floor (a large closet under the stairs) opened up the space dramatically
Create space for a larger island by recessing the fridge/freezer and shifting the pantry to a space adjacent to the kitchen
A banquette saves space and offers a perfect solution for casual dining
The walnut banquette table beautifully complements the fridge/freezer armoire
Utilize a gap created by the new fridge location to create a tall shallow cabinet for liquor storage w/ a wine cubby
Closing off one doorway into the dining room and using the “between the studs” space for a tall storage cabinet
Dish organizing drawers offer handy storage for plates, bowls, and serving dishes right by main sink and dishwasher
Cabinetry backing up to the dining room offers ample storage for glassware and functions both as a coffee station and cocktail bar
Open shelves flanking the hood add storage without blocking views and daylight
A beam was required where the wall was removed. Additional beams added architectural interest and helped integrate the beams into the space
Statement lighting adds drama and personality to the space
THE RENEWED SPACE
This project exemplifies the transformative power of good design. Simply put, good design allows you to live life artfully. The newly remodeled kitchen effortlessly combines functionality and aesthetic appeal, providing a delightful space for cooking and spending quality time together. It’s comfy for regular meals but ultimately outfitted for those special gatherings. Infused with classic finishes and a timeless charm, the kitchen emanates an enduring atmosphere that will never go out of style.
This is the special feature utilized a gap created by the new fridge location to create a tall shallow cabinet for liquor storage w/ a wine cubby
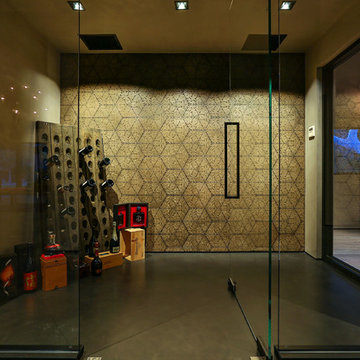
Modern Wine Cellar by Burdge Architects and Associates in Malibu, CA.
Berlyn Photography
Large contemporary wine cellar in Los Angeles with concrete floors, storage racks and grey floor.
Large contemporary wine cellar in Los Angeles with concrete floors, storage racks and grey floor.
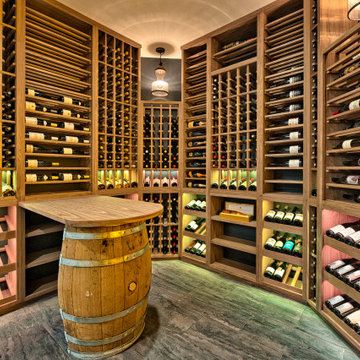
Walnut wine racking w floating wine barrel,backlit onyx,glass front,tile floor, and custom spirits
This is an example of a mid-sized transitional wine cellar in New York with porcelain floors, storage racks and grey floor.
This is an example of a mid-sized transitional wine cellar in New York with porcelain floors, storage racks and grey floor.
Wine Cellar Design Ideas with Grey Floor
5
