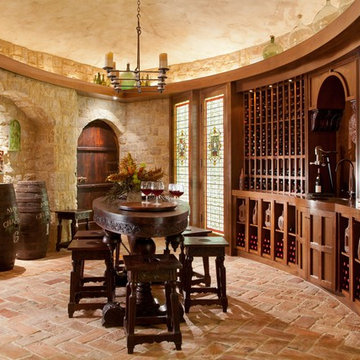Wine Cellar Design Ideas with Slate Floors and Brick Floors
Refine by:
Budget
Sort by:Popular Today
1 - 20 of 1,283 photos
Item 1 of 3
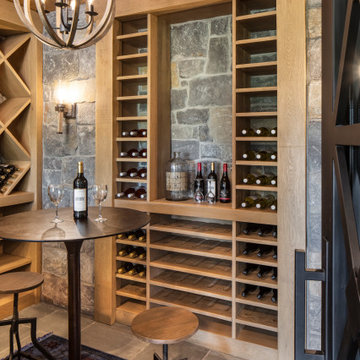
This lovely custom-built home is surrounded by wild prairie and horse pastures. ORIJIN STONE Premium Bluestone Blue Select is used throughout the home; from the front porch & step treads, as a custom fireplace surround, throughout the lower level including the wine cellar, and on the back patio.
LANDSCAPE DESIGN & INSTALL: Original Rock Designs
TILE INSTALL: Uzzell Tile, Inc.
BUILDER: Gordon James
PHOTOGRAPHY: Landmark Photography
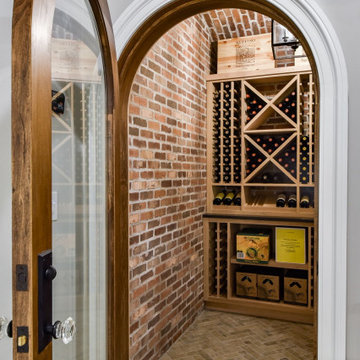
This is an example of a mid-sized transitional wine cellar in Chicago with brick floors, storage racks and beige floor.
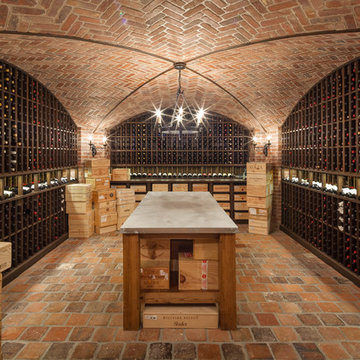
Mike Van Tassell / mikevantassell.com
Design ideas for a traditional wine cellar in New York with brick floors and storage racks.
Design ideas for a traditional wine cellar in New York with brick floors and storage racks.
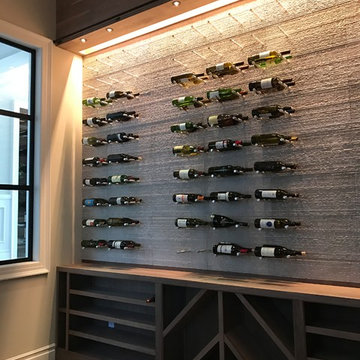
Inspiration for a large transitional wine cellar in Los Angeles with slate floors, display racks and grey floor.
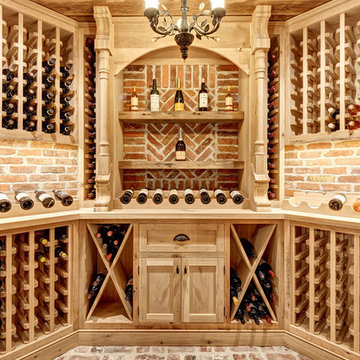
Country wine cellar in Bridgeport with brick floors, storage racks and red floor.
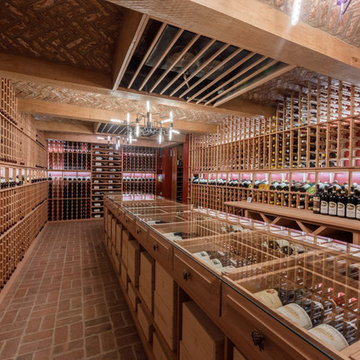
We were thrilled to be working again with these long-time clients in Villanova, PA, to create a two-room wine cellar. This entailed renovating an existing part of their basement and adding an additional room. The best part about this project? The second room is accessed through a secret door! We designed the mechanism that opens the secret door:the door is opened by pressing the cork of a certain wine bottle.
This 8,000-bottle capacity wine cellar features all redwood custom-built shelving, and redwood, glass top display tables. The first room has a redwood paneled ceiling and porcelain tile floors. The second room's ceiling is made from reclaimed wine barrels and the beams are made from cherry wood. The floors are reclaimed brick laid in a two-over-two pattern.
RUDLOFF Custom Builders has won Best of Houzz for Customer Service in 2014, 2015 2016 and 2017. We also were voted Best of Design in 2016, 2017 and 2018, which only 2% of professionals receive. Rudloff Custom Builders has been featured on Houzz in their Kitchen of the Week, What to Know About Using Reclaimed Wood in the Kitchen as well as included in their Bathroom WorkBook article. We are a full service, certified remodeling company that covers all of the Philadelphia suburban area. This business, like most others, developed from a friendship of young entrepreneurs who wanted to make a difference in their clients’ lives, one household at a time. This relationship between partners is much more than a friendship. Edward and Stephen Rudloff are brothers who have renovated and built custom homes together paying close attention to detail. They are carpenters by trade and understand concept and execution. RUDLOFF CUSTOM BUILDERS will provide services for you with the highest level of professionalism, quality, detail, punctuality and craftsmanship, every step of the way along our journey together.
Specializing in residential construction allows us to connect with our clients early in the design phase to ensure that every detail is captured as you imagined. One stop shopping is essentially what you will receive with RUDLOFF CUSTOM BUILDERS from design of your project to the construction of your dreams, executed by on-site project managers and skilled craftsmen. Our concept: envision our client’s ideas and make them a reality. Our mission: CREATING LIFETIME RELATIONSHIPS BUILT ON TRUST AND INTEGRITY.
Photo Credit: JMB Photoworks
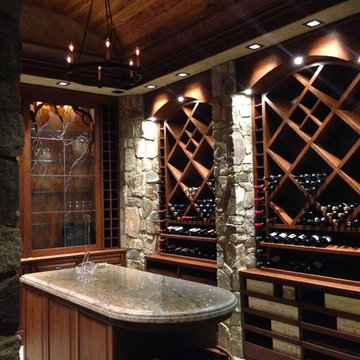
Large country wine cellar in Raleigh with slate floors, diamond bins and grey floor.
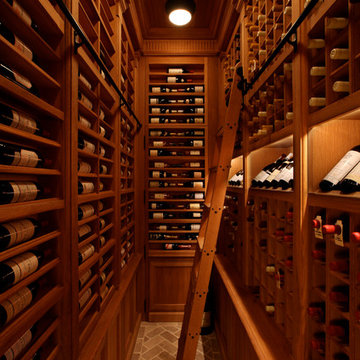
Photograph by Cecil Cole.
Photo of a large traditional wine cellar in New York with storage racks and brick floors.
Photo of a large traditional wine cellar in New York with storage racks and brick floors.
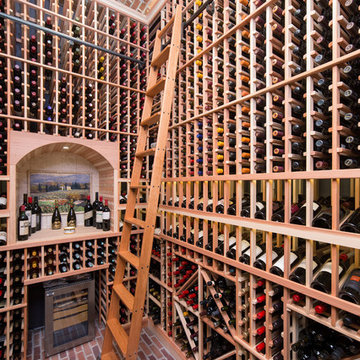
Custom brick floor and ceiling with rolling ladder
Large traditional wine cellar in Phoenix with brick floors and storage racks.
Large traditional wine cellar in Phoenix with brick floors and storage racks.
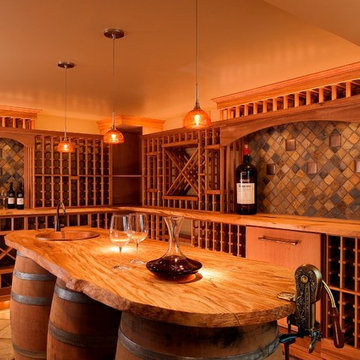
A mix of racking, display and large format storage. Low voltage lighting maintains temperature.
This is an example of a large country wine cellar in Seattle with slate floors and storage racks.
This is an example of a large country wine cellar in Seattle with slate floors and storage racks.
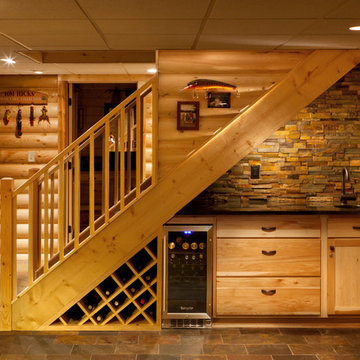
Holiday Kitchens Seattle Hickory Door in Natural
This custom wet bar (and entire lower level renovation!) was designed by Brillo Home Improvements Inc. - WI | Photographer: Edmunds Studios, Inc.
Features include: wine rack, beverage refrigerator, sink, puck lights underneath the staircase, and stacked-stone wall above the countertop.
What an amazing transformation! See Brillo today www.BrilloHomeImprovements.com
See more custom design work: http://holidaykitchens.com/index.php/quality-designed/gallery/kitchens
Find a dealer near you: http://holidaykitchens.com/index.php/about/locator
View our online brochure: http://holidaykitchens.com/index.php/planning-designing
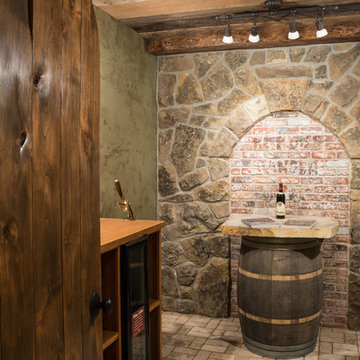
Chandler Photography
Contractor: Chuck Rose of CL Rose Construction - http://clroseconstruction.com
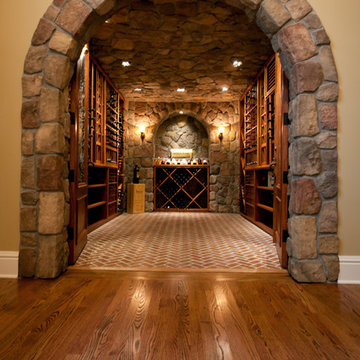
Stone arched wine cellar door with brick floor and mahogany wine racks. Stone arch with main floor wine cellar.
Inspiration for a large contemporary wine cellar in New York with brick floors and storage racks.
Inspiration for a large contemporary wine cellar in New York with brick floors and storage racks.
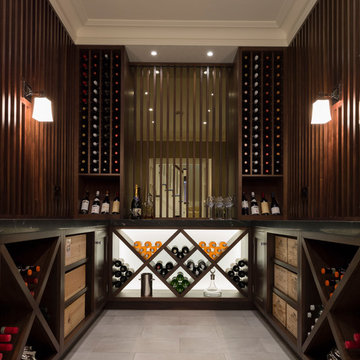
Jeremy Phillips
Photo of a mid-sized transitional wine cellar in London with grey floor, slate floors and diamond bins.
Photo of a mid-sized transitional wine cellar in London with grey floor, slate floors and diamond bins.
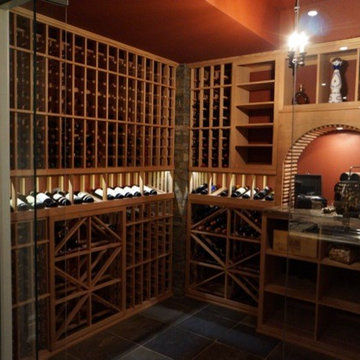
Photo of a mid-sized contemporary wine cellar in Toronto with storage racks, slate floors and grey floor.
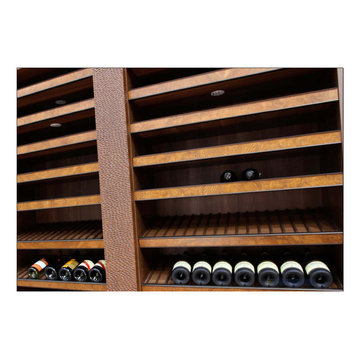
This is an example of a large country wine cellar in Dallas with slate floors and storage racks.
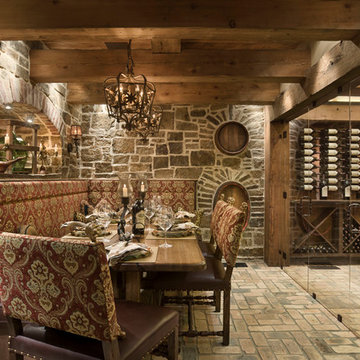
Roger Wade Studio
This is an example of a country wine cellar in Other with brick floors.
This is an example of a country wine cellar in Other with brick floors.
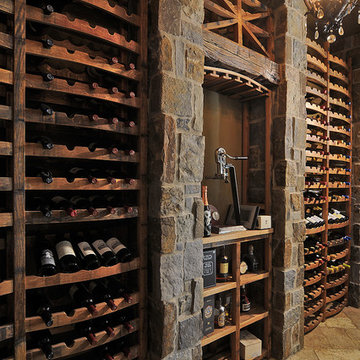
Innovative Wine Cellar Designs is the nation’s leading custom wine cellar design, build, installation and refrigeration firm.
As a wine cellar design build company, we believe in the fundamental principles of architecture, design, and functionality while also recognizing the value of the visual impact and financial investment of a quality wine cellar. By combining our experience and skill with our attention to detail and complete project management, the end result will be a state of the art, custom masterpiece. Our design consultants and sales staff are well versed in every feature that your custom wine cellar will require.
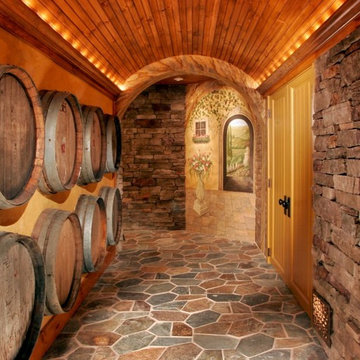
A unique barrel-vaulted ceiling is illuminated by low-voltage accent lighting, concealed by tailored molding. Imported wine casks were cleverly re-purposed as part of a decorative wall display
Photos by Scott Bergmann Photography.
Wine Cellar Design Ideas with Slate Floors and Brick Floors
1
