Women's Storage and Wardrobe Design Ideas
Refine by:
Budget
Sort by:Popular Today
21 - 40 of 1,361 photos
Item 1 of 3
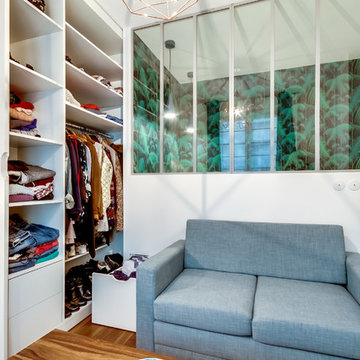
Le projet : Aux Batignolles, un studio parisien de 25m2 laissé dans son jus avec une minuscule cuisine biscornue dans l’entrée et une salle de bains avec WC, vieillotte en plein milieu de l’appartement.
La jeune propriétaire souhaite revoir intégralement les espaces pour obtenir un studio très fonctionnel et clair.
Notre solution : Nous allons faire table rase du passé et supprimer tous les murs. Grâce à une surélévation partielle du plancher pour les conduits sanitaires, nous allons repenser intégralement l’espace tout en tenant compte de différentes contraintes techniques.
Une chambre en alcôve surélevée avec des rangements tiroirs dissimulés en dessous, dont un avec une marche escamotable, est créée dans l’espace séjour. Un dressing coulissant à la verticale complète les rangements et une verrière laissera passer la lumière. La salle de bains est équipée d’une grande douche à l’italienne et d’un plan vasque sur-mesure avec lave-linge encastré. Les WC sont indépendants. La cuisine est ouverte sur le séjour et est équipée de tout l’électroménager nécessaire avec un îlot repas très convivial. Un meuble d’angle menuisé permet de ranger livres et vaisselle.
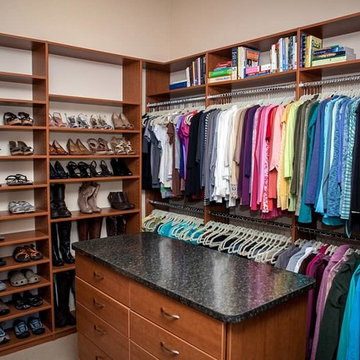
Located in Colorado. We will travel.
Storage solution provided by the Closet Factory.
Budget varies.
Mid-sized traditional women's walk-in wardrobe in Denver with open cabinets, medium wood cabinets and carpet.
Mid-sized traditional women's walk-in wardrobe in Denver with open cabinets, medium wood cabinets and carpet.
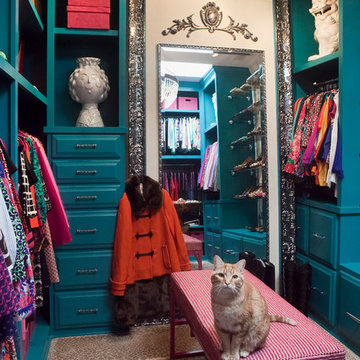
Timeless Memories Photography
Inspiration for a small eclectic women's dressing room in Charleston with blue cabinets, raised-panel cabinets and carpet.
Inspiration for a small eclectic women's dressing room in Charleston with blue cabinets, raised-panel cabinets and carpet.
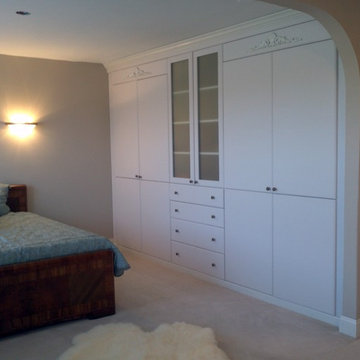
This customer removed 2 existing Reach in closets with LOTS of wasted space and Closet Factory replaced it with this BEAUTIFUL wall unit with more storage space than the customer even needed!
This unit was made of MDF and painted with an off-white paint. Frosted Glass Door inserts, Crown Molding and beautiful appliques make this beautiful built-in blend in perfectly with the rest of the customer's furnishings.
Designed by Michelle Langley and Fabricated/Installed by Closet Factory Washington DC.

Inspiration for a mid-sized transitional women's walk-in wardrobe in Orange County with shaker cabinets, grey cabinets, carpet and beige floor.
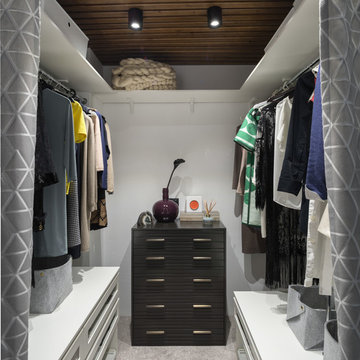
Design ideas for a beach style women's walk-in wardrobe in Other with white cabinets, carpet, grey floor and open cabinets.
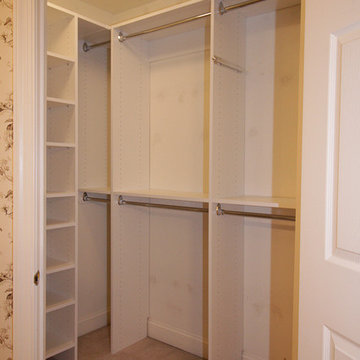
After Installation: Maximum space utilization
Small traditional women's walk-in wardrobe in New York with flat-panel cabinets, white cabinets and carpet.
Small traditional women's walk-in wardrobe in New York with flat-panel cabinets, white cabinets and carpet.
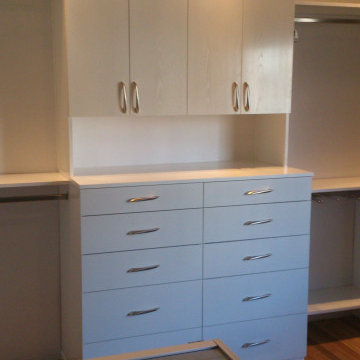
Design ideas for a mid-sized contemporary women's walk-in wardrobe in Montreal.
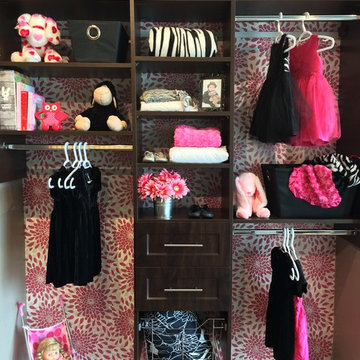
Stor-More Closet & Blinds
Inspiration for a small traditional women's built-in wardrobe in Vancouver with shaker cabinets, dark wood cabinets and medium hardwood floors.
Inspiration for a small traditional women's built-in wardrobe in Vancouver with shaker cabinets, dark wood cabinets and medium hardwood floors.
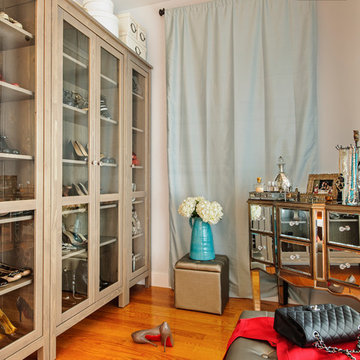
Design ideas for a mid-sized traditional women's walk-in wardrobe in New York with glass-front cabinets, light wood cabinets, medium hardwood floors and brown floor.
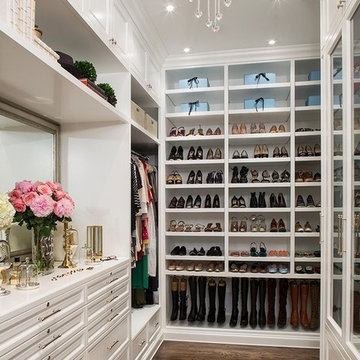
Design ideas for a large traditional women's dressing room in Orlando with shaker cabinets, white cabinets and medium hardwood floors.
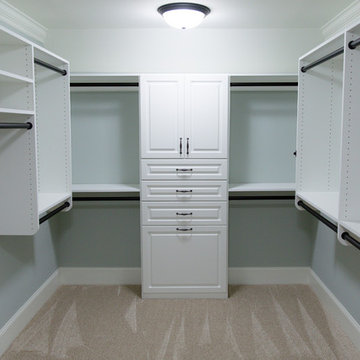
This customer expanded the master closet into the unused attic space to make the closet larger. Adding a custom closet incorporating a laundry hamper and jewelry drawers with lots of handing rods tripled the size of the closet overall.
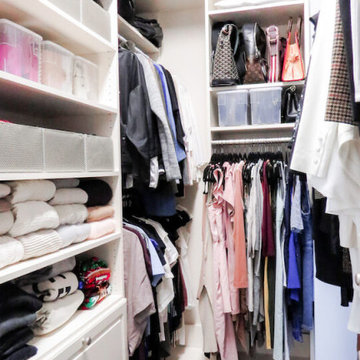
Having a professionally organized and decluttered closet is a great way to start your day! | Charlotte, NC
Inspiration for a small modern women's walk-in wardrobe in Charlotte with raised-panel cabinets, white cabinets, dark hardwood floors and brown floor.
Inspiration for a small modern women's walk-in wardrobe in Charlotte with raised-panel cabinets, white cabinets, dark hardwood floors and brown floor.
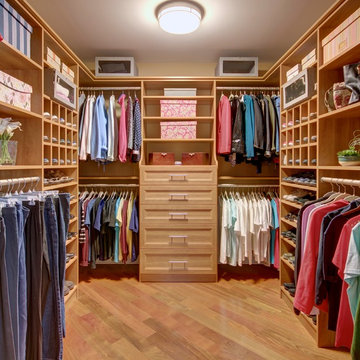
Cappuccino Cherry with 30" wide 5 drawer hutch, 5 piece bevel shaker drawer fronts and Blum soft close drawer guides. Shoe shelves with shoe cubbies.
Design ideas for a large traditional women's walk-in wardrobe in New York with flat-panel cabinets, medium wood cabinets, medium hardwood floors and brown floor.
Design ideas for a large traditional women's walk-in wardrobe in New York with flat-panel cabinets, medium wood cabinets, medium hardwood floors and brown floor.
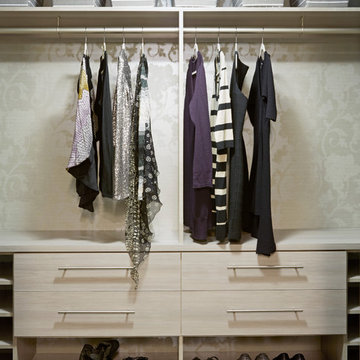
Melamine
Inspiration for a small modern women's walk-in wardrobe in Los Angeles with flat-panel cabinets, light wood cabinets and light hardwood floors.
Inspiration for a small modern women's walk-in wardrobe in Los Angeles with flat-panel cabinets, light wood cabinets and light hardwood floors.
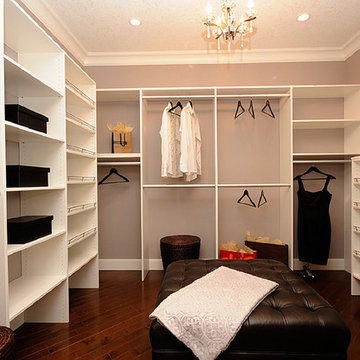
C. Marie Hebson
Inspiration for a large contemporary women's walk-in wardrobe in Edmonton with open cabinets, white cabinets and dark hardwood floors.
Inspiration for a large contemporary women's walk-in wardrobe in Edmonton with open cabinets, white cabinets and dark hardwood floors.

Giovanni Del Brenna
Inspiration for a large scandinavian women's walk-in wardrobe in Paris with light hardwood floors, open cabinets and beige floor.
Inspiration for a large scandinavian women's walk-in wardrobe in Paris with light hardwood floors, open cabinets and beige floor.
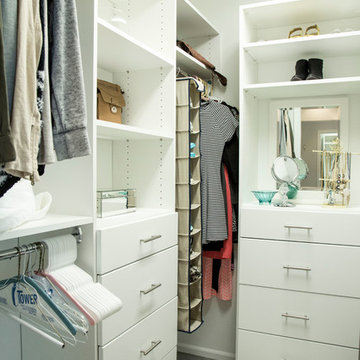
Inspiration for a transitional women's walk-in wardrobe in Kansas City with flat-panel cabinets, white cabinets and porcelain floors.
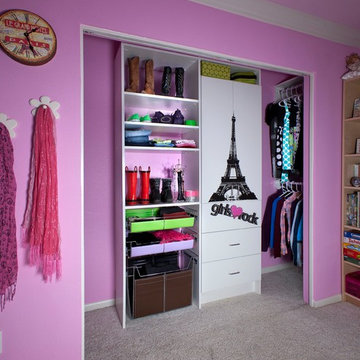
Inspiration for a small transitional women's built-in wardrobe in Denver with flat-panel cabinets, white cabinets and carpet.
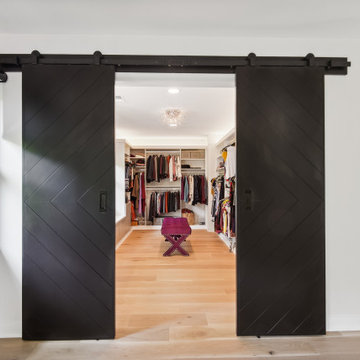
Custom-made sliding barn doors lead into this fantastic dressing room and walk-in closet.
To create the space, our design plan repurposed the sitting room area of the primary bedroom and included an all new closet system, full make up vanity, all new lighting (see that chandelier?!), and gorgeous new barn doors, which can be closed for privacy.
Women's Storage and Wardrobe Design Ideas
2