Women's Storage and Wardrobe Design Ideas
Refine by:
Budget
Sort by:Popular Today
81 - 100 of 1,361 photos
Item 1 of 3
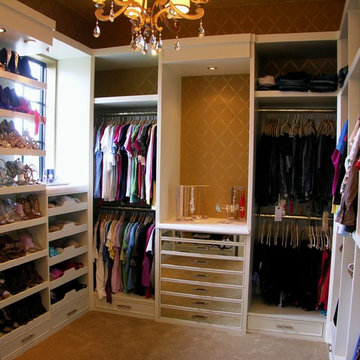
All items pictured are designed and fabricated by True To Form Design Inc.
Mid-sized transitional women's walk-in wardrobe in Miami with open cabinets, white cabinets and carpet.
Mid-sized transitional women's walk-in wardrobe in Miami with open cabinets, white cabinets and carpet.
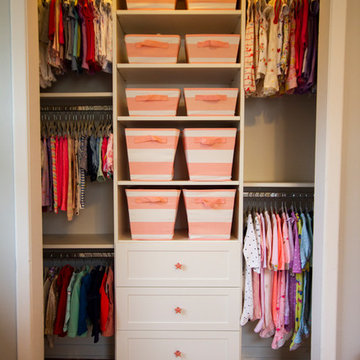
Perfect nursery closet for your new addition to the family. This design features double hanging, also triple hanging which is very popular for a nursery closet. As your child grows you will enjoy the flexibility of your Bella Systems Closet. The triple hang can later be reconfigured as needed, perhaps to anther double hang or a long hanging section.
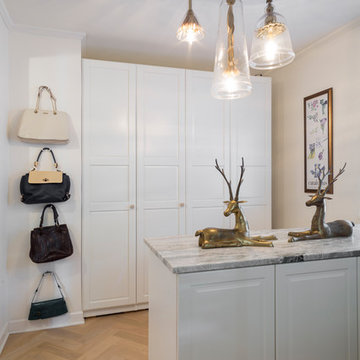
White oak herringbone flooring and IKEA paneled cabinetry creates a luxurious master closet on a minimum budget
Photo of a mid-sized eclectic women's walk-in wardrobe in Chicago with raised-panel cabinets, white cabinets and light hardwood floors.
Photo of a mid-sized eclectic women's walk-in wardrobe in Chicago with raised-panel cabinets, white cabinets and light hardwood floors.
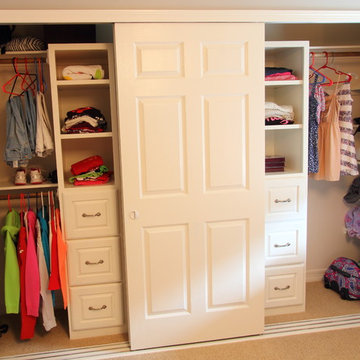
Photo Credit: Harry Durham
This is an example of a mid-sized transitional women's built-in wardrobe in Houston with raised-panel cabinets, white cabinets and carpet.
This is an example of a mid-sized transitional women's built-in wardrobe in Houston with raised-panel cabinets, white cabinets and carpet.
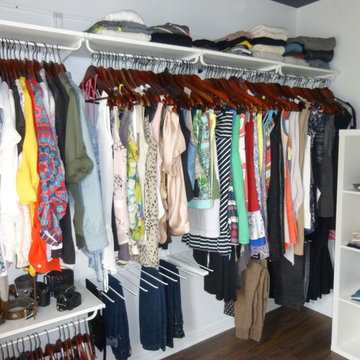
Client bought a semi-detached house and wanted to transform this tiny baby's room into a walk-in closet. Because the clothes added a lot of colours and the room is so small, we kept the walls white to create flow and unity but the ceiling is painted charcoal to give height and depth to the space.
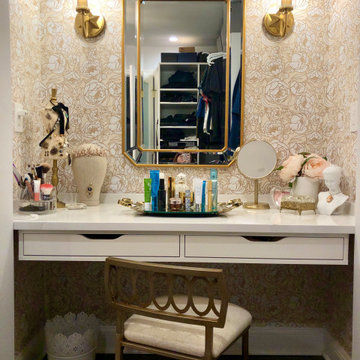
This is an example of a small transitional women's dressing room in New York with flat-panel cabinets, white cabinets, dark hardwood floors and brown floor.
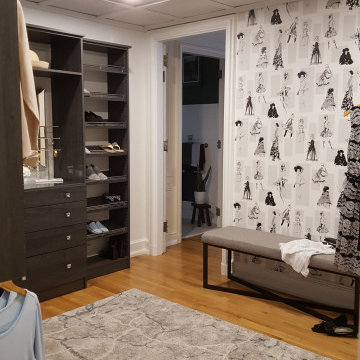
Dark woodgrain cabinetry doesn't necessarily result in a dark closet. Lots of reflection from a white ceiling and mirror makes this spacious closet feel elegant even thought the components are simple.
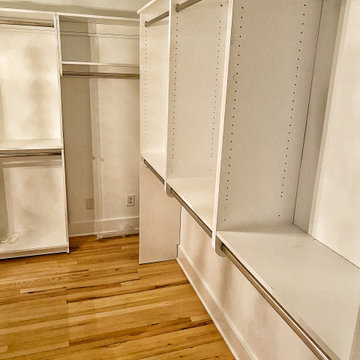
Design ideas for a mid-sized modern women's walk-in wardrobe in Atlanta with shaker cabinets and white cabinets.
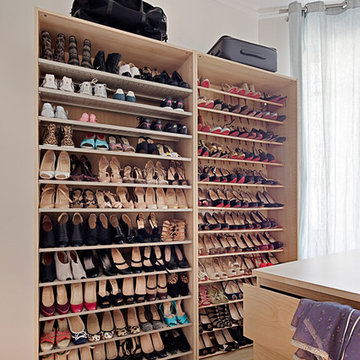
© Manuel Bougot Photographe
Mid-sized contemporary women's dressing room in Paris with open cabinets, light wood cabinets and light hardwood floors.
Mid-sized contemporary women's dressing room in Paris with open cabinets, light wood cabinets and light hardwood floors.
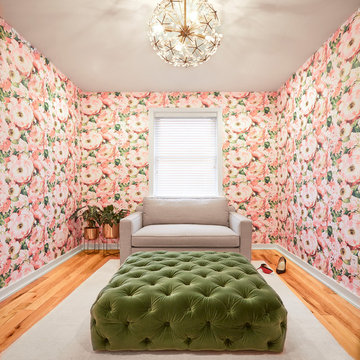
Photos: Brian Wetzel
Photo of a mid-sized eclectic women's dressing room in Philadelphia with light hardwood floors and beige floor.
Photo of a mid-sized eclectic women's dressing room in Philadelphia with light hardwood floors and beige floor.
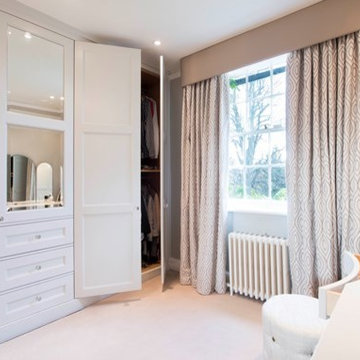
Design ideas for a mid-sized traditional women's dressing room in London with shaker cabinets, white cabinets, carpet and white floor.
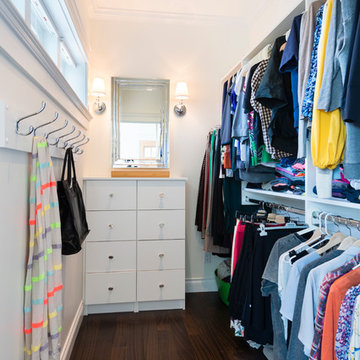
A video tour of this beautiful home:
https://www.youtube.com/watch?v=Lbfy9PYTsBQ
Paul Grdina
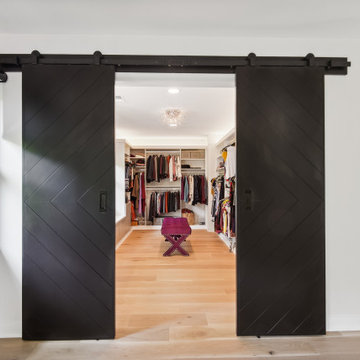
Custom-made sliding barn doors lead into this fantastic dressing room and walk-in closet.
To create the space, our design plan repurposed the sitting room area of the primary bedroom and included an all new closet system, full make up vanity, all new lighting (see that chandelier?!), and gorgeous new barn doors, which can be closed for privacy.
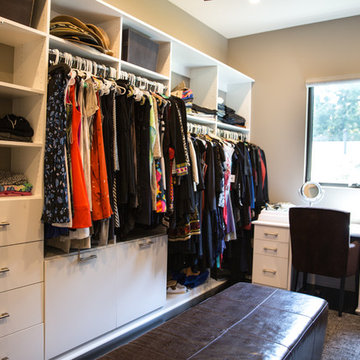
This closet was done in a very contemporary home. We did not include trim and used flat panel doors to match the look and feel of the rest of the home. They opted for white to match the trim and included lots of drawers, a mirrored vanity area, laundry hampers, cubbies for purse storage and lots of hanging space for dresses customized for different lengths. We also included a small desk.
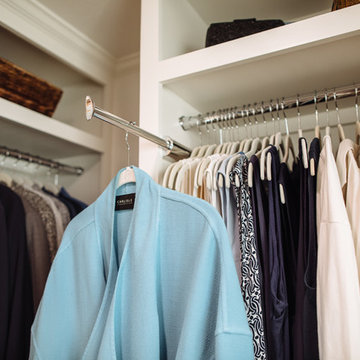
Small transitional women's walk-in wardrobe in Dallas with beaded inset cabinets, white cabinets, dark hardwood floors and brown floor.
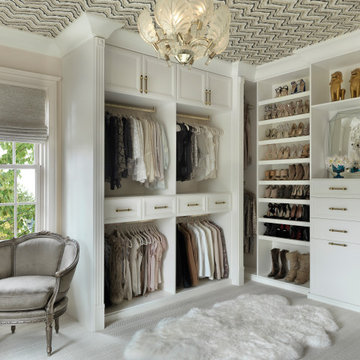
What woman doesn't need a space of their own?!? With this gorgeous dressing room my client is able to relax and enjoy the process of getting ready for her day. We kept the hanging open and easily accessible while still giving a boutique feel to the space. We paint matched the existing room crown to give this unit a truly built in look.
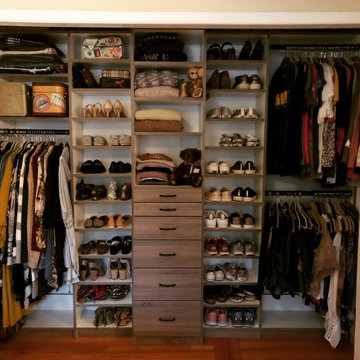
Design ideas for a small country women's storage and wardrobe in St Louis with flat-panel cabinets, distressed cabinets and medium hardwood floors.
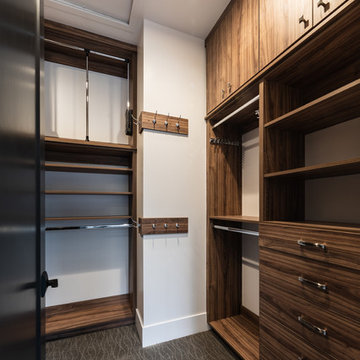
His Walk-in Closet
Color: Natural Marrone
Accessories: Baskets, Pulldowns, Pull Out Hampers, Jewelry Drawer, Hooks, Tie Rack, Belt Rack, Pant Rack
Photo of a mid-sized contemporary women's walk-in wardrobe in Salt Lake City with flat-panel cabinets, medium wood cabinets, carpet and grey floor.
Photo of a mid-sized contemporary women's walk-in wardrobe in Salt Lake City with flat-panel cabinets, medium wood cabinets, carpet and grey floor.

Photo of a small transitional women's walk-in wardrobe in Dallas with beaded inset cabinets, white cabinets, dark hardwood floors and brown floor.
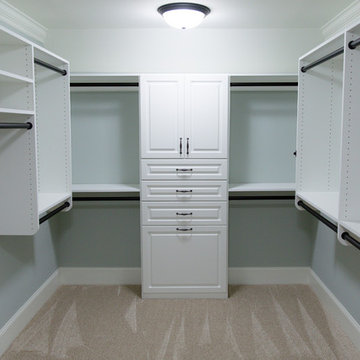
This customer expanded the master closet into the unused attic space to make the closet larger. Adding a custom closet incorporating a laundry hamper and jewelry drawers with lots of handing rods tripled the size of the closet overall.
Women's Storage and Wardrobe Design Ideas
5