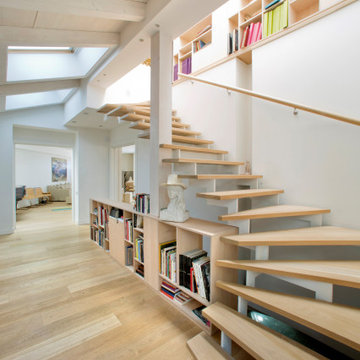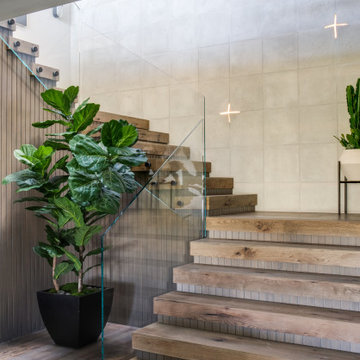Wood and Marble Staircase Design Ideas
Refine by:
Budget
Sort by:Popular Today
61 - 80 of 88,447 photos
Item 1 of 3
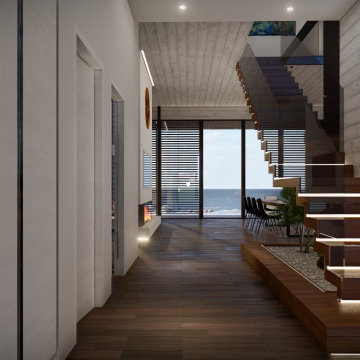
Inspiration for a mid-sized modern wood floating staircase in Houston with wood risers and glass railing.

Take a home that has seen many lives and give it yet another one! This entry foyer got opened up to the kitchen and now gives the home a flow it had never seen.
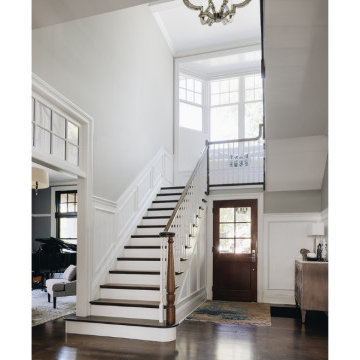
U-shaped wood staircase with wainscoting, landing area seating, bright natural light transoms.
This is an example of a contemporary wood u-shaped staircase in Chicago with wood risers, wood railing and decorative wall panelling.
This is an example of a contemporary wood u-shaped staircase in Chicago with wood risers, wood railing and decorative wall panelling.
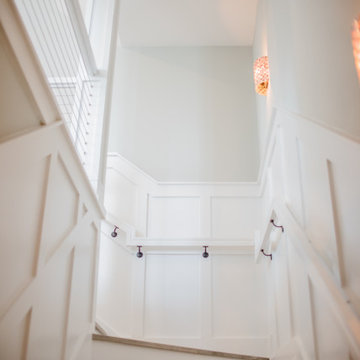
Beach style marble l-shaped staircase in Other with wood risers, cable railing and decorative wall panelling.
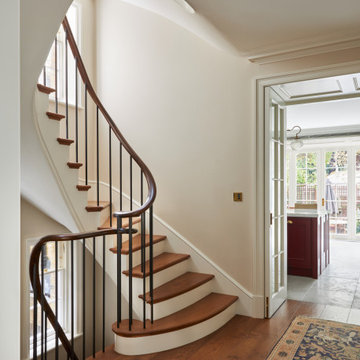
Large traditional wood curved staircase in London with painted wood risers and mixed railing.
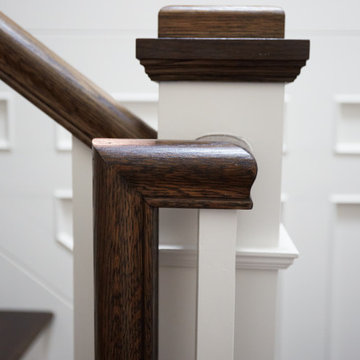
Large wood u-shaped staircase in Chicago with painted wood risers, wood railing and panelled walls.

Stufenlandschaft mit Sitzgelegenheit
Design ideas for a contemporary wood curved staircase in Berlin with wood risers, wood railing and wood walls.
Design ideas for a contemporary wood curved staircase in Berlin with wood risers, wood railing and wood walls.

This entry hall is enriched with millwork. Wainscoting is a classical element that feels fresh and modern in this setting. The collection of batik prints adds color and interest to the stairwell and welcome the visitor.
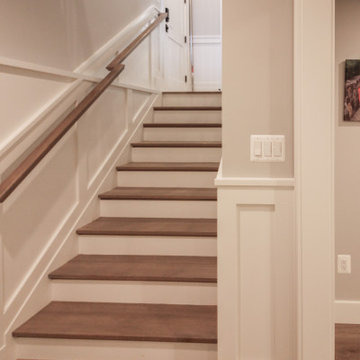
Properly spaced round-metal balusters and simple/elegant white square newels make a dramatic impact in this four-level home. Stain selected for oak treads and handrails match perfectly the gorgeous hardwood floors and complement the white wainscoting throughout the house. CSC 1976-2021 © Century Stair Company ® All rights reserved.

Stairway –
Prepared and covered all flooring in work areas
Painted using Sherwin-Williams Emerald Urethane Trim Enamel in Semi-Gloss color in White
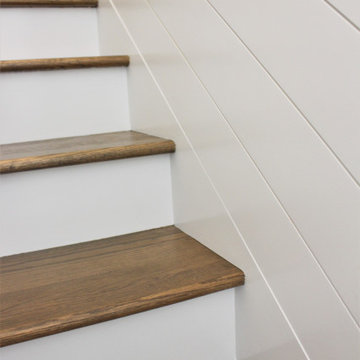
Design ideas for a wood straight staircase in Birmingham with wood risers, wood railing and planked wall panelling.

This is an example of a small transitional wood spiral staircase in London with carpet risers, wood railing and planked wall panelling.
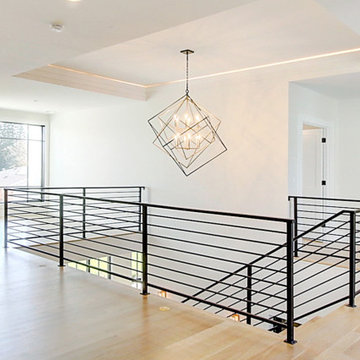
Inspired by the iconic American farmhouse, this transitional home blends a modern sense of space and living with traditional form and materials. Details are streamlined and modernized, while the overall form echoes American nastolgia. Past the expansive and welcoming front patio, one enters through the element of glass tying together the two main brick masses.
The airiness of the entry glass wall is carried throughout the home with vaulted ceilings, generous views to the outside and an open tread stair with a metal rail system. The modern openness is balanced by the traditional warmth of interior details, including fireplaces, wood ceiling beams and transitional light fixtures, and the restrained proportion of windows.
The home takes advantage of the Colorado sun by maximizing the southern light into the family spaces and Master Bedroom, orienting the Kitchen, Great Room and informal dining around the outdoor living space through views and multi-slide doors, the formal Dining Room spills out to the front patio through a wall of French doors, and the 2nd floor is dominated by a glass wall to the front and a balcony to the rear.
As a home for the modern family, it seeks to balance expansive gathering spaces throughout all three levels, both indoors and out, while also providing quiet respites such as the 5-piece Master Suite flooded with southern light, the 2nd floor Reading Nook overlooking the street, nestled between the Master and secondary bedrooms, and the Home Office projecting out into the private rear yard. This home promises to flex with the family looking to entertain or stay in for a quiet evening.
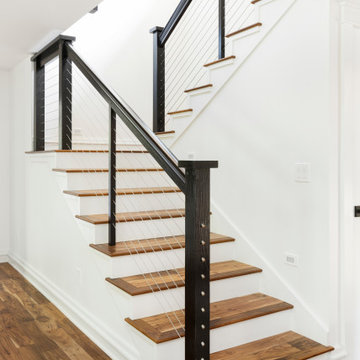
While the majority of APD designs are created to meet the specific and unique needs of the client, this whole home remodel was completed in partnership with Black Sheep Construction as a high end house flip. From space planning to cabinet design, finishes to fixtures, appliances to plumbing, cabinet finish to hardware, paint to stone, siding to roofing; Amy created a design plan within the contractor’s remodel budget focusing on the details that would be important to the future home owner. What was a single story house that had fallen out of repair became a stunning Pacific Northwest modern lodge nestled in the woods!
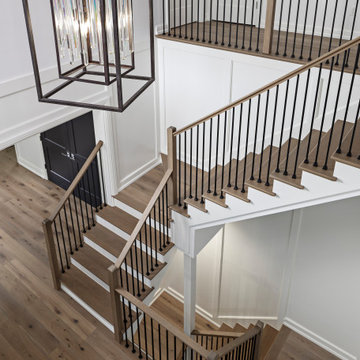
A staircase is so much more than circulation. It provides a space to create dramatic interior architecture, a place for design to carve into, where a staircase can either embrace or stand as its own design piece. In this custom stair and railing design, completed in January 2020, we wanted a grand statement for the two-story foyer. With walls wrapped in a modern wainscoting, the staircase is a sleek combination of black metal balusters and honey stained millwork. Open stair treads of white oak were custom stained to match the engineered wide plank floors. Each riser painted white, to offset and highlight the ascent to a U-shaped loft and hallway above. The black interior doors and white painted walls enhance the subtle color of the wood, and the oversized black metal chandelier lends a classic and modern feel.
The staircase is created with several “zones”: from the second story, a panoramic view is offered from the second story loft and surrounding hallway. The full height of the home is revealed and the detail of our black metal pendant can be admired in close view. At the main level, our staircase lands facing the dining room entrance, and is flanked by wall sconces set within the wainscoting. It is a formal landing spot with views to the front entrance as well as the backyard patio and pool. And in the lower level, the open stair system creates continuity and elegance as the staircase ends at the custom home bar and wine storage. The view back up from the bottom reveals a comprehensive open system to delight its family, both young and old!
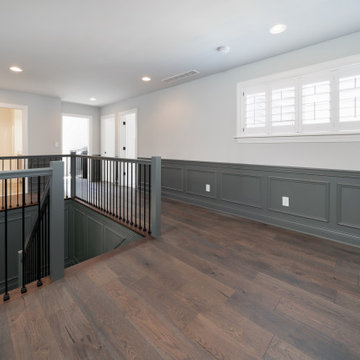
Inspiration for an arts and crafts wood u-shaped staircase in Louisville with wood risers, wood railing and decorative wall panelling.
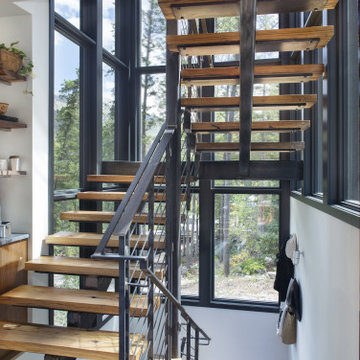
Photo of a contemporary wood u-shaped staircase in Denver with open risers and metal railing.
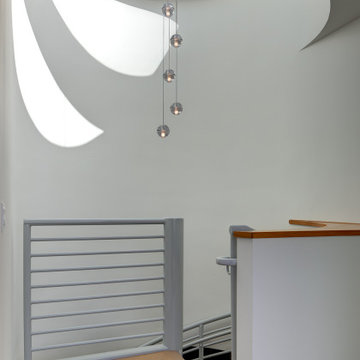
Mid-sized tropical wood spiral staircase in San Diego with wood risers and metal railing.
Wood and Marble Staircase Design Ideas
4
