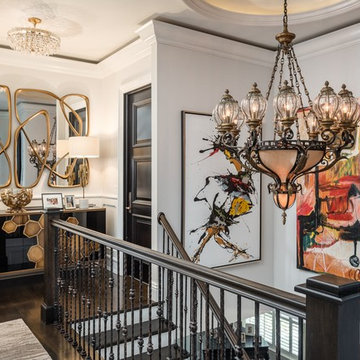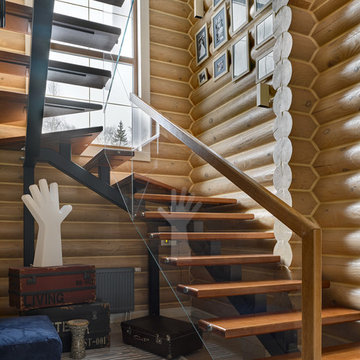Wood and Marble Staircase Design Ideas
Refine by:
Budget
Sort by:Popular Today
121 - 140 of 88,447 photos
Item 1 of 3
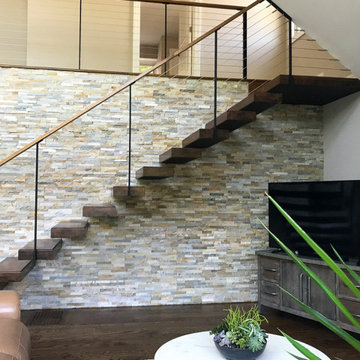
Custom made steel stringer cantilevered floating stairs. The stringer is concealed in the wall giving the appearance of the treads floating up to the second level.
www.keuka-studios.com
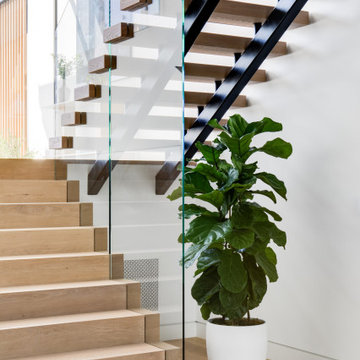
Inspiration for a midcentury wood floating staircase in Los Angeles with open risers and glass railing.
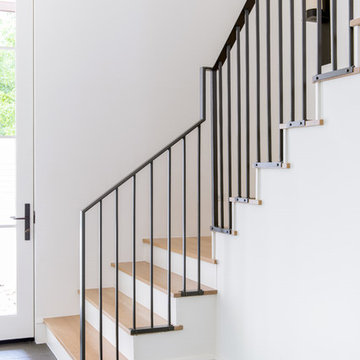
Large mediterranean wood l-shaped staircase in Dallas with wood risers and metal railing.
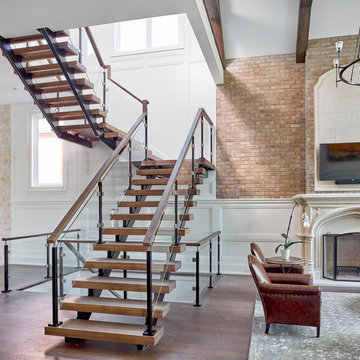
This is an example of a transitional wood u-shaped staircase in Toronto with open risers and mixed railing.
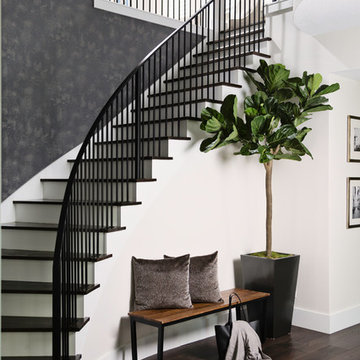
Large transitional wood curved staircase in Orlando with metal railing and painted wood risers.
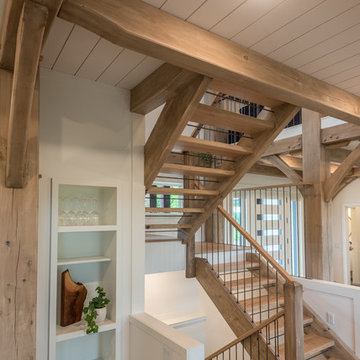
Design ideas for a mid-sized country wood u-shaped staircase in Minneapolis with open risers and mixed railing.
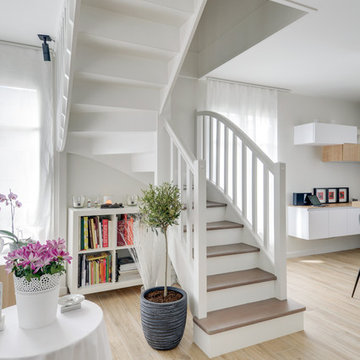
Scandinavian wood l-shaped staircase in Paris with painted wood risers and wood railing.
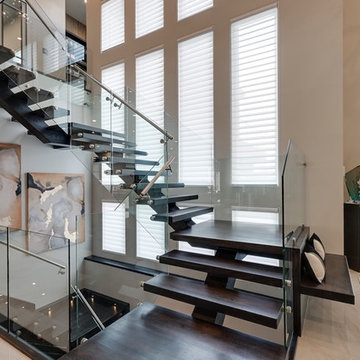
Photo of an expansive modern wood floating staircase in Edmonton with glass railing.
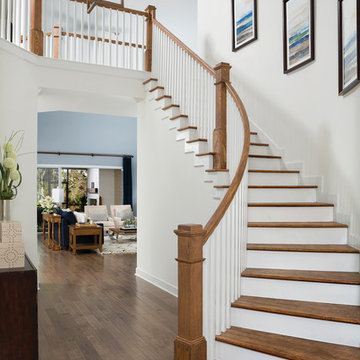
The Zespedes Model by David Weekley Homes in The Colony at Twenty Mile in Nocatee.
Design ideas for a transitional wood curved staircase in Jacksonville with wood risers and wood railing.
Design ideas for a transitional wood curved staircase in Jacksonville with wood risers and wood railing.
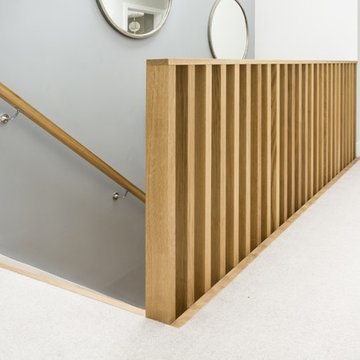
We worked with HAB Housing to create this stunning design for their new development of homes in Kings Worthy, Winchester.
This is an example of a mid-sized contemporary wood straight staircase in Hampshire with wood risers and wood railing.
This is an example of a mid-sized contemporary wood straight staircase in Hampshire with wood risers and wood railing.
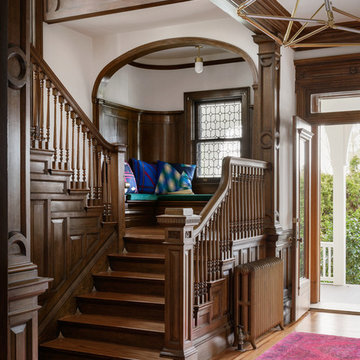
Design ideas for a transitional wood u-shaped staircase in Portland with wood risers and wood railing.
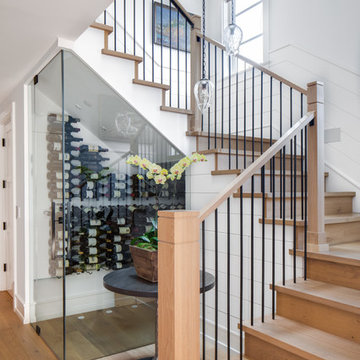
Inspiration for a mid-sized contemporary wood u-shaped staircase in Los Angeles with wood risers and mixed railing.
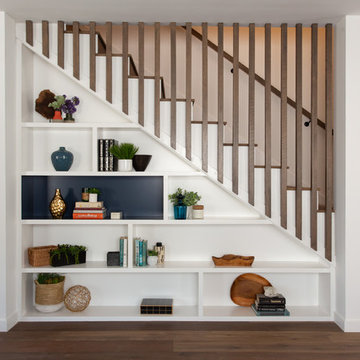
Inspiration for a transitional wood straight staircase in Los Angeles with painted wood risers and wood railing.
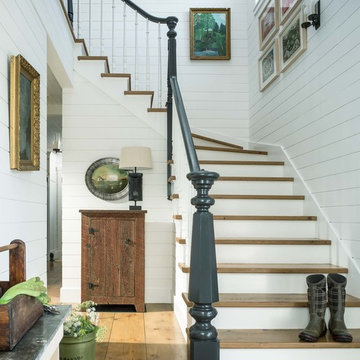
Guest house staircase.
Inspiration for a country wood curved staircase in Burlington with wood risers and wood railing.
Inspiration for a country wood curved staircase in Burlington with wood risers and wood railing.
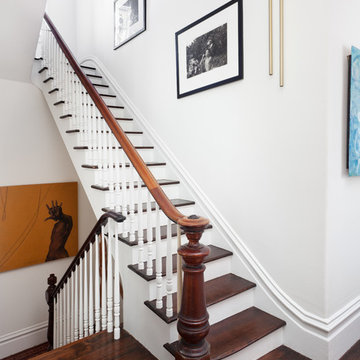
This beautiful 1881 Alameda Victorian cottage, wonderfully embodying the Transitional Gothic-Eastlake era, had most of its original features intact. Our clients, one of whom is a painter, wanted to preserve the beauty of the historic home while modernizing its flow and function.
From several small rooms, we created a bright, open artist’s studio. We dug out the basement for a large workshop, extending a new run of stair in keeping with the existing original staircase. While keeping the bones of the house intact, we combined small spaces into large rooms, closed off doorways that were in awkward places, removed unused chimneys, changed the circulation through the house for ease and good sightlines, and made new high doorways that work gracefully with the eleven foot high ceilings. We removed inconsistent picture railings to give wall space for the clients’ art collection and to enhance the height of the rooms. From a poorly laid out kitchen and adjunct utility rooms, we made a large kitchen and family room with nine-foot-high glass doors to a new large deck. A tall wood screen at one end of the deck, fire pit, and seating give the sense of an outdoor room, overlooking the owners’ intensively planted garden. A previous mismatched addition at the side of the house was removed and a cozy outdoor living space made where morning light is received. The original house was segmented into small spaces; the new open design lends itself to the clients’ lifestyle of entertaining groups of people, working from home, and enjoying indoor-outdoor living.
Photography by Kurt Manley.
https://saikleyarchitects.com/portfolio/artists-victorian/

Joshua McHugh
Photo of a small modern wood u-shaped staircase in New York with wood risers and wood railing.
Photo of a small modern wood u-shaped staircase in New York with wood risers and wood railing.
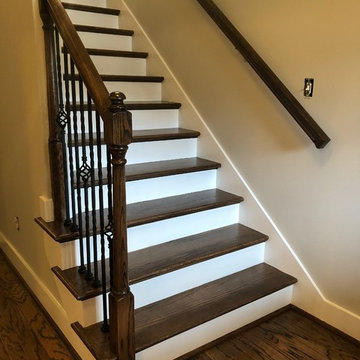
Mid-sized traditional wood straight staircase in Birmingham with painted wood risers and mixed railing.
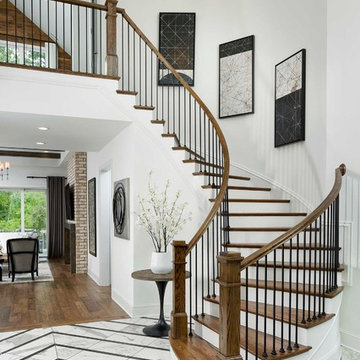
Arthur Rutenberg Homes
Transitional wood curved staircase in Charlotte with painted wood risers and mixed railing.
Transitional wood curved staircase in Charlotte with painted wood risers and mixed railing.
Wood and Marble Staircase Design Ideas
7
