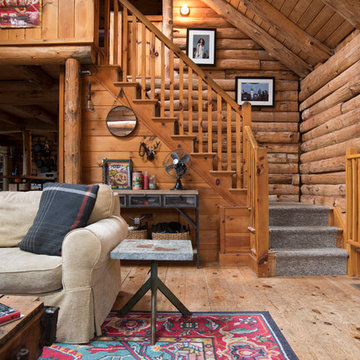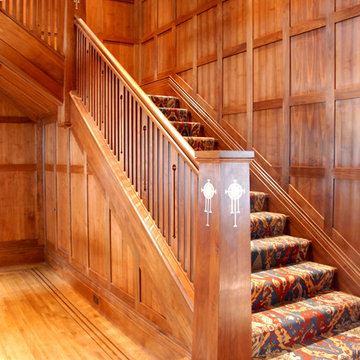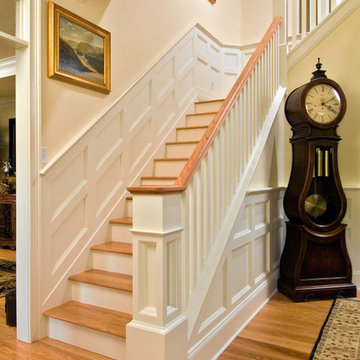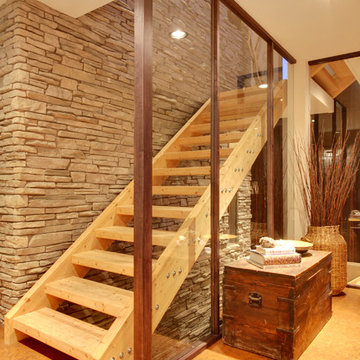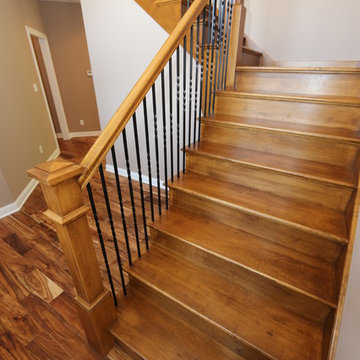Wood Staircase Design Ideas
Refine by:
Budget
Sort by:Popular Today
101 - 120 of 2,053 photos
Item 1 of 3
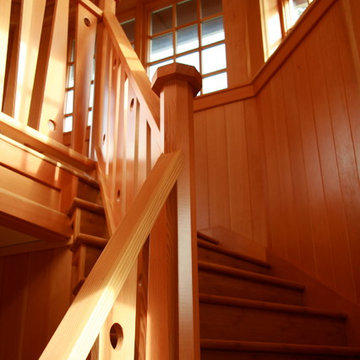
The stair winds along the exterior wall of the octagonal tower all in fir.
Photo by Lewis E. Johnson
Mid-sized traditional wood curved staircase in Portland with wood risers and wood railing.
Mid-sized traditional wood curved staircase in Portland with wood risers and wood railing.
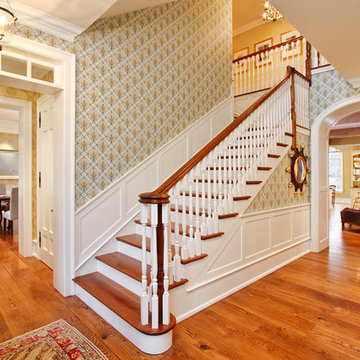
Ronnie Bruce Photography
Photo of a traditional wood l-shaped staircase in Philadelphia with wood risers.
Photo of a traditional wood l-shaped staircase in Philadelphia with wood risers.

Modern farmhouse stairwell.
Large country wood u-shaped staircase in Columbus with painted wood risers and metal railing.
Large country wood u-shaped staircase in Columbus with painted wood risers and metal railing.
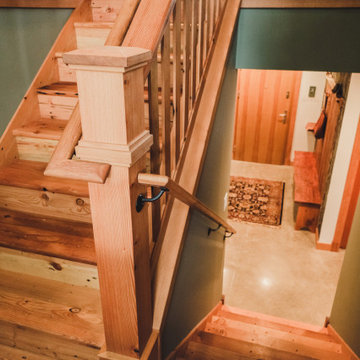
Stickley inspired staircase using only reclaimed materials. The majority of the material is re-milled Douglas fir flooring sourced from a 1920's remodel nearby.
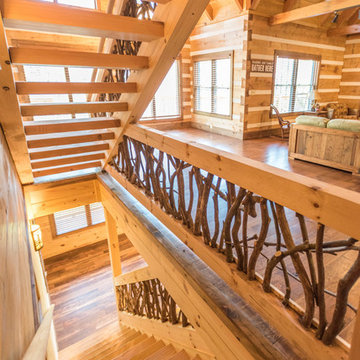
Inspiration for a large country wood straight staircase in Atlanta with open risers and wood railing.
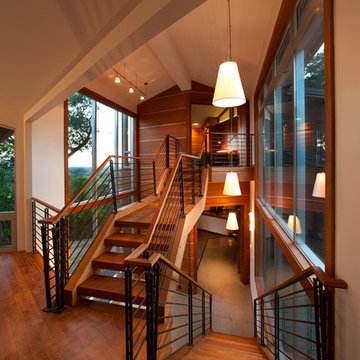
Harmoniously built with the setting in mind this artistically modern home engages its natural surroundings inside and out.
Moving through the home there was an understanding of the marriage between the structure and the elements displayed. "The rooms were designed per their use, studied for comfortable living, and proportionally created for the owner", Robert Tellesen (owner of Vogue Homes).
Although the home is grand in size each space has a sense of comfort. The rooms seem to invite you in and welcome you to stay.
Working on your home?
Feel free to call us at 916.476.3636
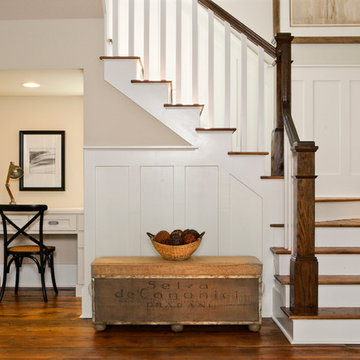
The Laurel was a project that required a rigorous lesson in southern architectural vernacular. The site being located in the hot climate of the Carolina shoreline, the client was eager to capture cross breezes and utilize outdoor entertainment spaces. The home was designed with three covered porches, one partially covered courtyard, and one screened porch, all accessed by way of French doors and extra tall double-hung windows. The open main level floor plan centers on common livings spaces, while still leaving room for a luxurious master suite. The upstairs loft includes two individual bed and bath suites, providing ample room for guests. Native materials were used in construction, including a metal roof and local timber.
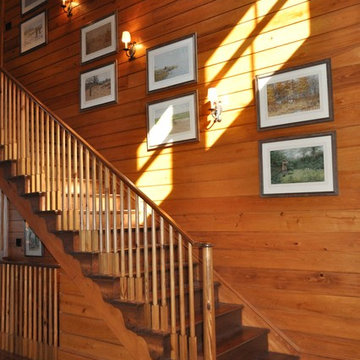
Design ideas for a traditional wood staircase in Atlanta with wood risers and wood railing.
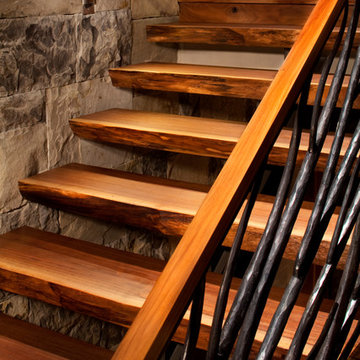
Gibeon Photography
Design ideas for a contemporary wood staircase in Denver with open risers.
Design ideas for a contemporary wood staircase in Denver with open risers.
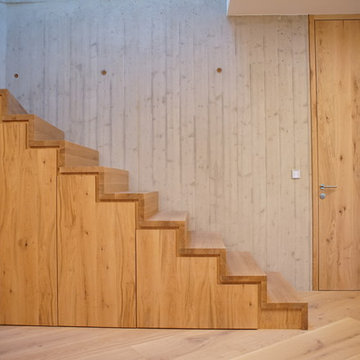
Design ideas for a large contemporary wood straight staircase in Other with wood risers.
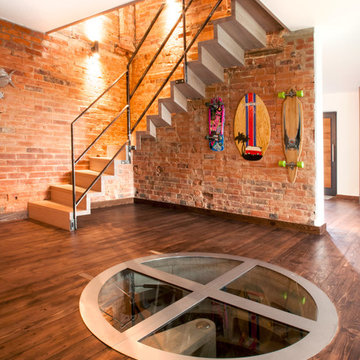
This minimalist, folded tread staircase has been treated to an unusual “Driftwood Sioo” white oil finish. The solid oak stair has been attached to the reclaimed brick stairwell with hidden steel pins.
The very open style wrought iron balustrade was cut and welded from yard stock; the joints carefully cleaned up and only the loose mill scale removed.
The metal balustrade has been chemically sealed and simply bolted to the structure to give an industrial salvaged feel.
As for the aesthetics, the sheer simplicity of the ribbon-like structure, in conjunction with the raw, reclaimed brick wall, make this staircase appear light, airy and practically weightless.
Photo credits: Kevala Stairs
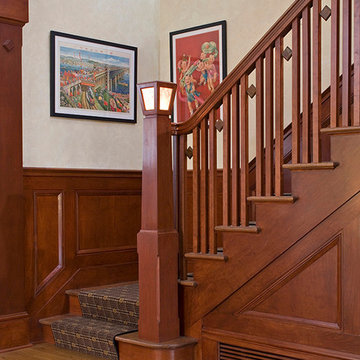
Photo of a mid-sized traditional wood staircase in New York with wood risers and wood railing.
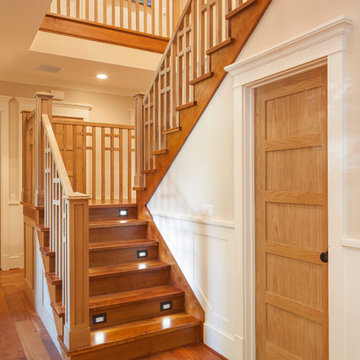
Inspiration for a mid-sized arts and crafts wood u-shaped staircase in Houston with wood risers.
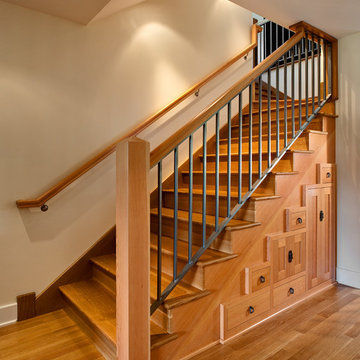
Erik Lubbock
Design ideas for an arts and crafts wood l-shaped staircase in Portland with wood risers.
Design ideas for an arts and crafts wood l-shaped staircase in Portland with wood risers.
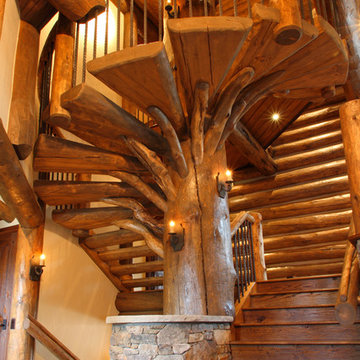
This incredibly unique staircase was the brain child of architect Jon Gunson. It was constructed on site by a very clever member of the Sweet Homes team.
Wood Staircase Design Ideas
6
