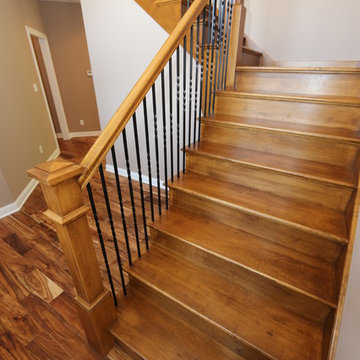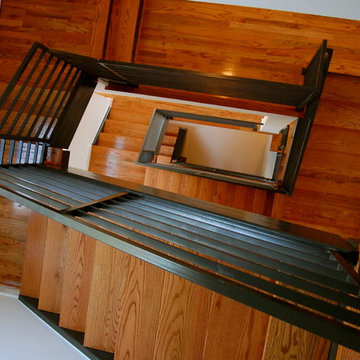Wood Staircase Design Ideas
Refine by:
Budget
Sort by:Popular Today
121 - 140 of 2,053 photos
Item 1 of 3
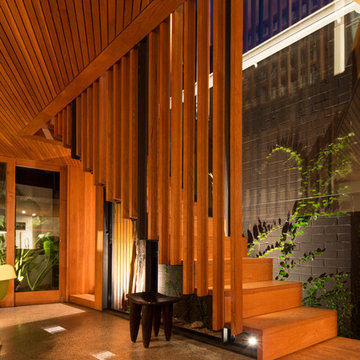
concrete floor, floating staircase, glass wall, wood stool, wood slats, timber balustrade, timber ceiling, timber staircase
Contemporary wood straight staircase in Sydney with wood risers.
Contemporary wood straight staircase in Sydney with wood risers.
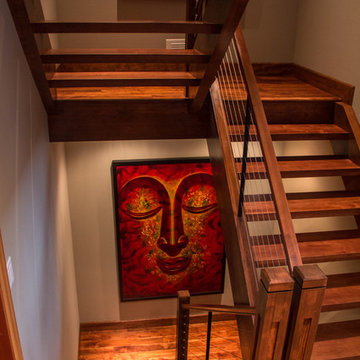
This staircase opens to the foyer. The owner had admired another cable railing system, but made it his with custom posts and floating stairs. Aram Photographics
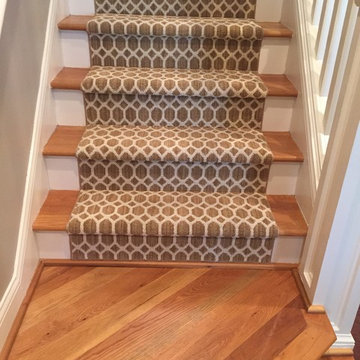
This runner is made from FCI's Adornment carpet. A Stainmaster product made for high traffic. This carpet is also highly stain resistant, comes in 18 beautiful colors and can be made into a great-looking area rug.
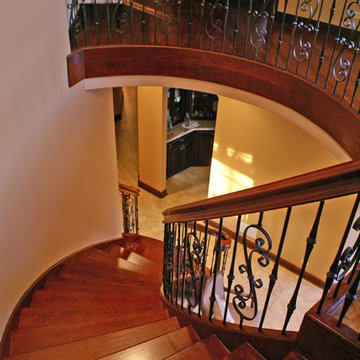
All Brazilian Cherry Freestanding (Floating) Stair with Curb Stringers.
Rebecca Iron Panel Balustrade
Custom Newel Posts & Handrail
Photo of an expansive traditional wood floating staircase in Chicago with wood risers.
Photo of an expansive traditional wood floating staircase in Chicago with wood risers.
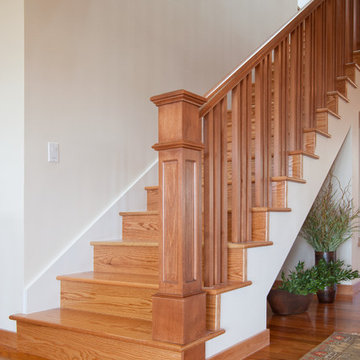
This is an example of a mid-sized arts and crafts wood l-shaped staircase in San Diego with wood risers.
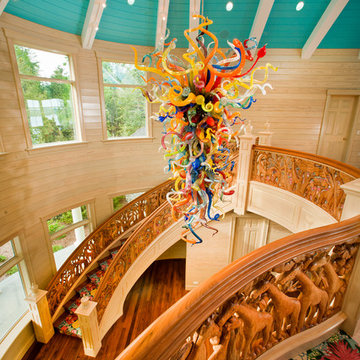
This custom estate home is a delightful mixture of classic and whimsical styles and is featured in Autumn 2012 edition of Michigan Home & Lifestyle. Photos by Dave Speckman
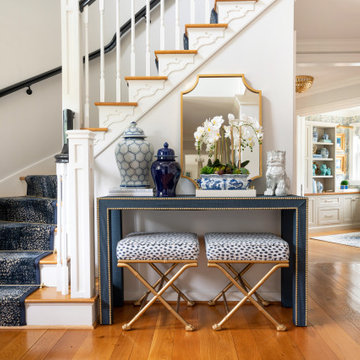
Design ideas for a wood curved staircase in Philadelphia with painted wood risers and wood railing.
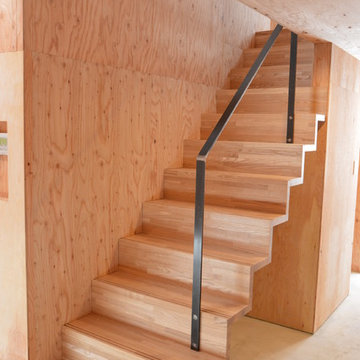
Photo of a small modern wood straight staircase in Sapporo with wood risers and metal railing.
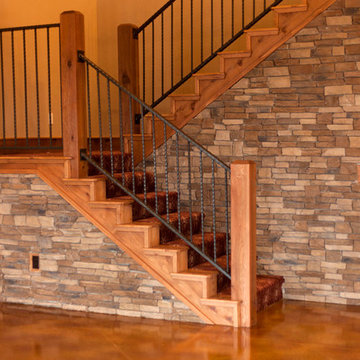
Design ideas for a mid-sized country wood u-shaped staircase in Oklahoma City with wood risers.
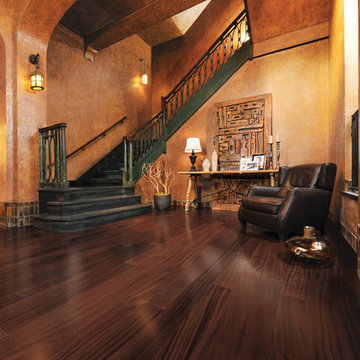
Burroughs Hardwoods Inc.
Design ideas for a large traditional wood l-shaped staircase in New York with wood risers.
Design ideas for a large traditional wood l-shaped staircase in New York with wood risers.
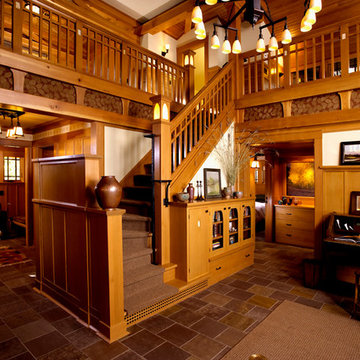
Architecture & Interior Design: David Heide Design Studio
Photo of an arts and crafts wood l-shaped staircase in Minneapolis with wood risers.
Photo of an arts and crafts wood l-shaped staircase in Minneapolis with wood risers.
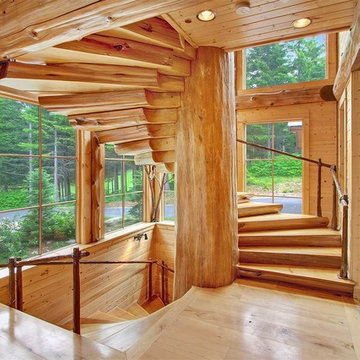
This massive floating log spiral staircase is one many features in this home. All of the treads are tied into nothing but the massive log post running down the center.
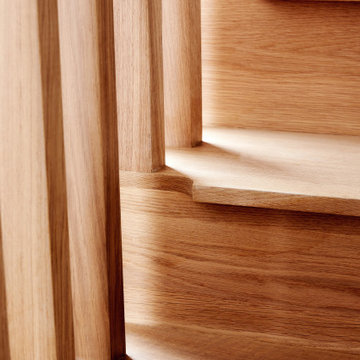
Design ideas for a contemporary wood straight staircase in New York with wood risers, wood railing and wood walls.
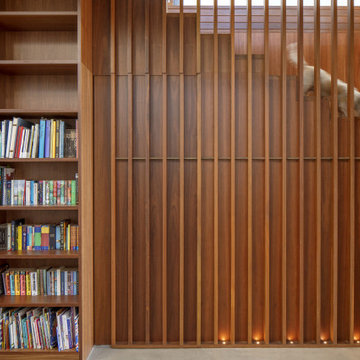
The stair pierces through the exposed concrete framed floors and houses a concealed cellar below.
Design ideas for a large contemporary wood straight staircase in Sydney with wood risers, wood railing and wood walls.
Design ideas for a large contemporary wood straight staircase in Sydney with wood risers, wood railing and wood walls.
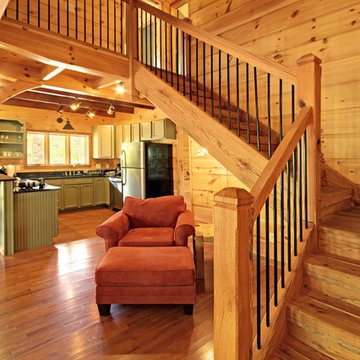
Red oak, harvested on site, was used to create this timber framed stairway.
Large country wood l-shaped staircase in Other with wood risers.
Large country wood l-shaped staircase in Other with wood risers.
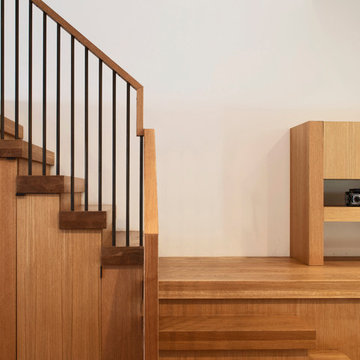
Conversion of a 3-family, wood-frame townhouse to 2-family occupancy. An owner’s duplex was created in the lower portion of the building by combining two existing floorthrough apartments. The center of the project is a double-height stair hall featuring a bridge connecting the two upper-level bedrooms. Natural light is pulled deep into the center of the building down to the 1st floor through the use of an existing vestigial light shaft, which bypasses the 3rd floor rental unit.
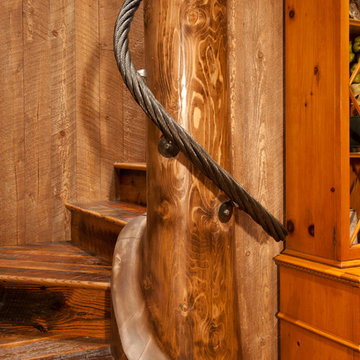
Design ideas for a small country wood spiral staircase in Denver with wood risers.
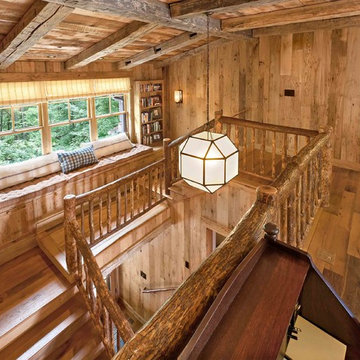
Photography: Jerry Markatos
Builder: James H. McGinnis, Inc.
Interior Design: Sharon Simonaire Design, Inc.
Photo of a country wood staircase in Other with wood risers.
Photo of a country wood staircase in Other with wood risers.
Wood Staircase Design Ideas
7
