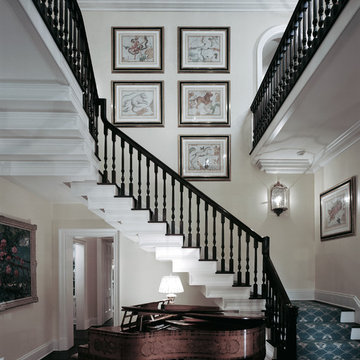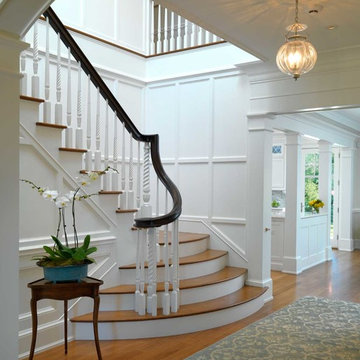Wood Staircase Design Ideas
Refine by:
Budget
Sort by:Popular Today
181 - 200 of 545 photos
Item 1 of 3
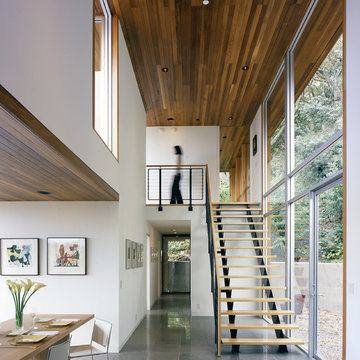
Cesar Rubio
Inspiration for a mid-sized modern wood straight staircase in San Francisco with open risers.
Inspiration for a mid-sized modern wood straight staircase in San Francisco with open risers.
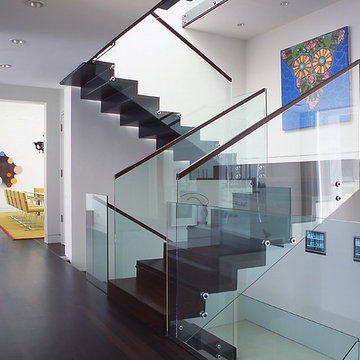
The dark wood floor continues up the stairs, linking the library, dining room, and kitchen, to the master suite upstairs. Glass handrails are trimmed with minimal wood details. The walls remain white, allowing for display of artwork.
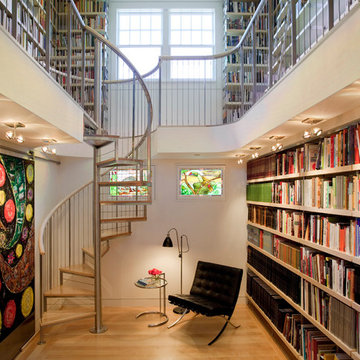
Having been neglected for nearly 50 years, this home was rescued by new owners who sought to restore the home to its original grandeur. Prominently located on the rocky shoreline, its presence welcomes all who enter into Marblehead from the Boston area. The exterior respects tradition; the interior combines tradition with a sparse respect for proportion, scale and unadorned beauty of space and light.
This project was featured in Design New England Magazine.
http://bit.ly/SVResurrection
Photo Credit: Eric Roth
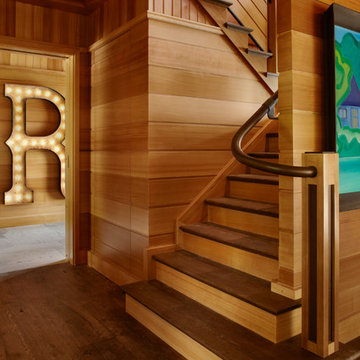
Photography by: Werner Straube
Design ideas for a contemporary wood u-shaped staircase in Chicago with wood risers.
Design ideas for a contemporary wood u-shaped staircase in Chicago with wood risers.
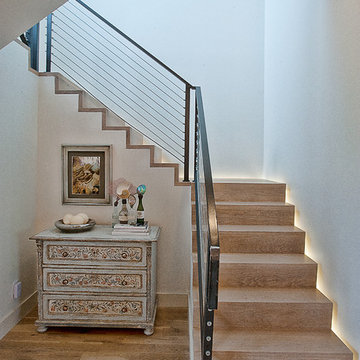
Conceived as a remodel and addition, the final design iteration for this home is uniquely multifaceted. Structural considerations required a more extensive tear down, however the clients wanted the entire remodel design kept intact, essentially recreating much of the existing home. The overall floor plan design centers on maximizing the views, while extensive glazing is carefully placed to frame and enhance them. The residence opens up to the outdoor living and views from multiple spaces and visually connects interior spaces in the inner court. The client, who also specializes in residential interiors, had a vision of ‘transitional’ style for the home, marrying clean and contemporary elements with touches of antique charm. Energy efficient materials along with reclaimed architectural wood details were seamlessly integrated, adding sustainable design elements to this transitional design. The architect and client collaboration strived to achieve modern, clean spaces playfully interjecting rustic elements throughout the home.
Greenbelt Homes
Glynis Wood Interiors
Photography by Bryant Hill
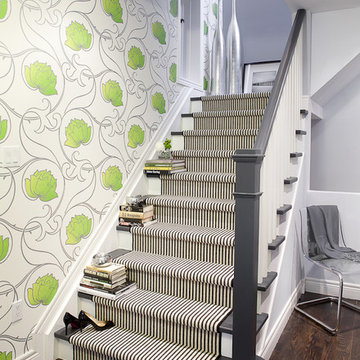
Interior Design by:
Sage Design Studio Inc.
http://www.sagedesignstudio.ca
Contact:
Geraldine Van Bellinghen
416-414-2561
geraldine@sagedesignstudio.ca
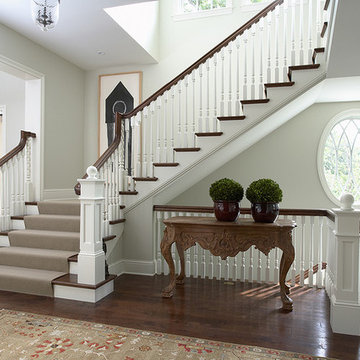
Quaint New England Style Lake Home
Architectural Designer: Peter MacDonald of Peter Stafford MacDonald and Company
Interior Designer: Jeremy Wunderlich (of Hanson Nobles Wunderlich)
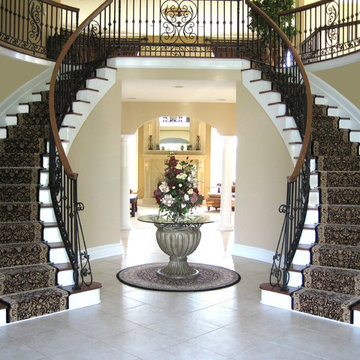
Photo courtesy of Carpet Yard, Inc.
This is an example of a traditional wood curved staircase in Other.
This is an example of a traditional wood curved staircase in Other.
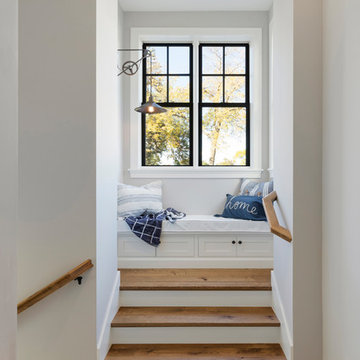
Spacecrafting
Photo of a beach style wood staircase in Minneapolis with painted wood risers and wood railing.
Photo of a beach style wood staircase in Minneapolis with painted wood risers and wood railing.
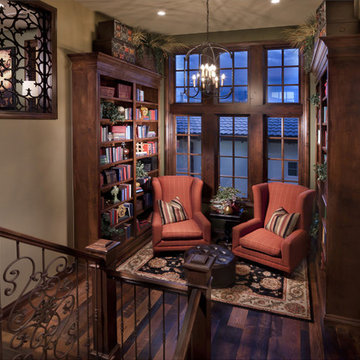
Stairway library in Plan Three in The Overlook at Heritage Hills in Lone Tree, CO.
Inspiration for a mediterranean wood staircase in Denver.
Inspiration for a mediterranean wood staircase in Denver.
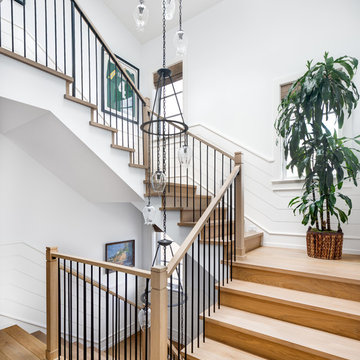
Chad Mellon
Inspiration for a beach style wood u-shaped staircase in Los Angeles with wood risers and mixed railing.
Inspiration for a beach style wood u-shaped staircase in Los Angeles with wood risers and mixed railing.
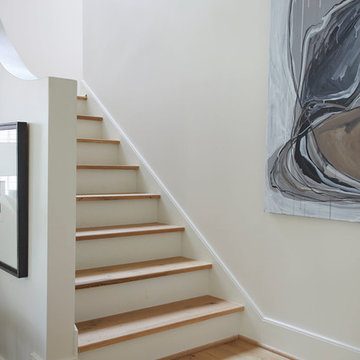
Jean Allsopp
Photo of a traditional wood staircase in Birmingham with painted wood risers.
Photo of a traditional wood staircase in Birmingham with painted wood risers.
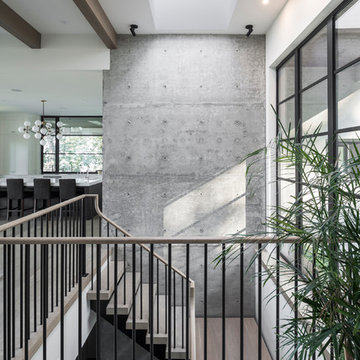
Floating staircase with custom wood treads features a custom concrete backdrop and a large skylite for incredible lighting.
PC Carsten Arnold
Inspiration for a mid-sized contemporary wood staircase in Vancouver with mixed railing.
Inspiration for a mid-sized contemporary wood staircase in Vancouver with mixed railing.
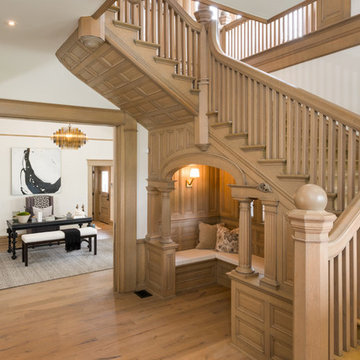
Inspiration for a traditional wood u-shaped staircase in Los Angeles with wood risers and wood railing.
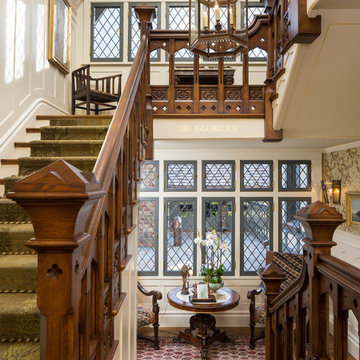
Joshua Caldwell Photography
Design ideas for a large traditional wood u-shaped staircase in Salt Lake City.
Design ideas for a large traditional wood u-shaped staircase in Salt Lake City.
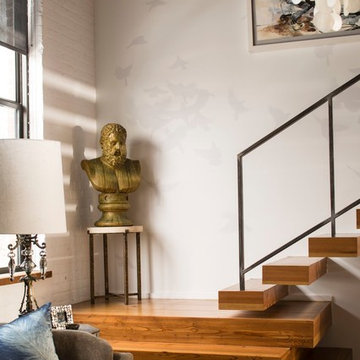
Photographer: John Bessler Photography
http://www.besslerphoto.com/
Designer: Heather Garrett
http://www.houzz.com/pro/heathergarrett/heather-garrett-design
Apr/May 2016
Higher Ground
http://urbanhomemagazine.com/feature/1529
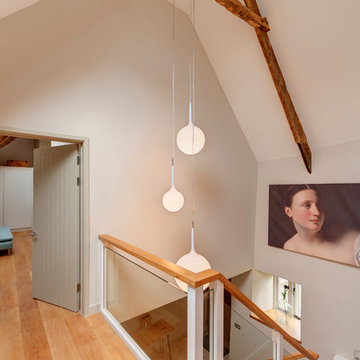
Existing timber ceiling and roof structures have been retained where possible – retaining the character of the property.
Inspiration for a large country wood l-shaped staircase in Devon with glass railing.
Inspiration for a large country wood l-shaped staircase in Devon with glass railing.
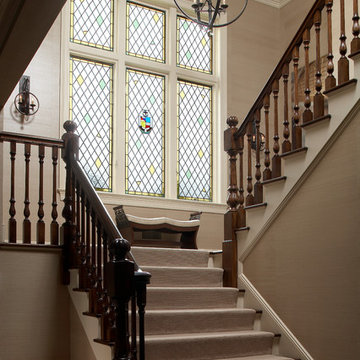
Inspiration for a mid-sized traditional wood u-shaped staircase in New York with painted wood risers.
Wood Staircase Design Ideas
10
