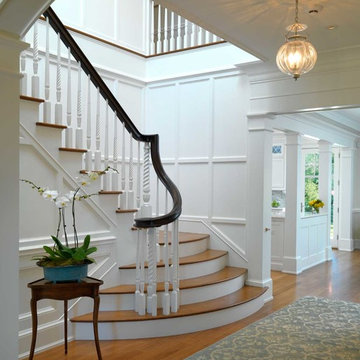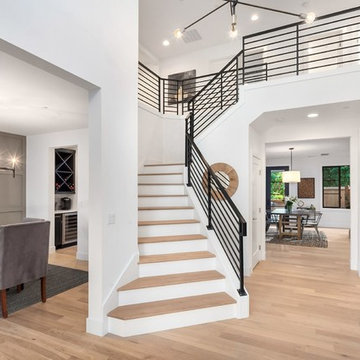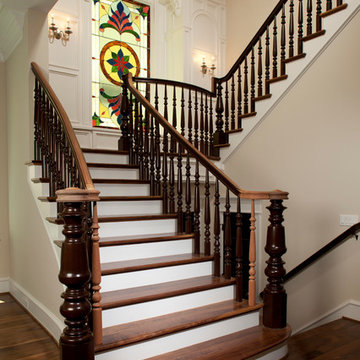Wood Staircase Design Ideas
Refine by:
Budget
Sort by:Popular Today
141 - 160 of 545 photos
Item 1 of 3
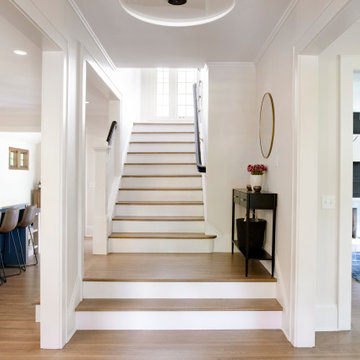
Design ideas for a large transitional wood u-shaped staircase in Minneapolis with painted wood risers and wood railing.
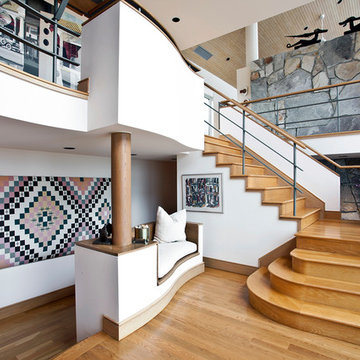
Large contemporary wood u-shaped staircase in New York with wood risers.
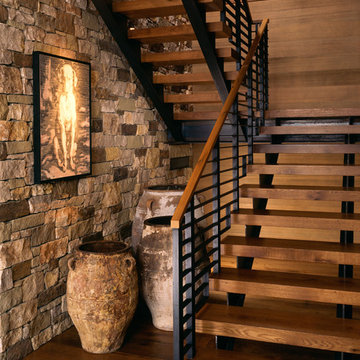
Pat Sudmeier
This is an example of a mid-sized country wood u-shaped staircase in Denver with open risers and mixed railing.
This is an example of a mid-sized country wood u-shaped staircase in Denver with open risers and mixed railing.
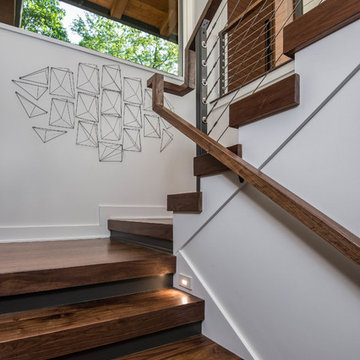
Inspiration for a mid-sized modern wood u-shaped staircase in Other with cable railing and wood risers.
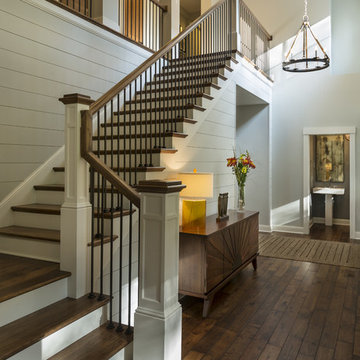
General Contractor: Hagstrom Builders | Photos: Corey Gaffer Photography
This is an example of a transitional wood l-shaped staircase in Minneapolis with painted wood risers.
This is an example of a transitional wood l-shaped staircase in Minneapolis with painted wood risers.
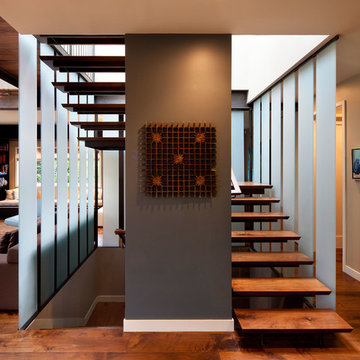
Contemporary Floating Staircase with walnut steps and frosted blue glass ribbon surround.
Paul Dyer Photography
Inspiration for a contemporary wood floating staircase in San Francisco with open risers.
Inspiration for a contemporary wood floating staircase in San Francisco with open risers.
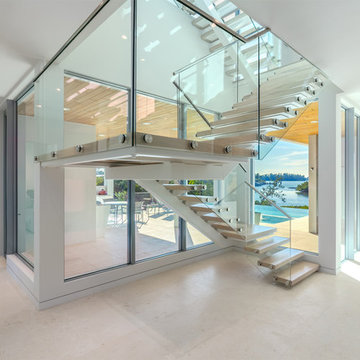
Ryan Gamma Photography
This is an example of a beach style wood floating staircase in Tampa with open risers and glass railing.
This is an example of a beach style wood floating staircase in Tampa with open risers and glass railing.
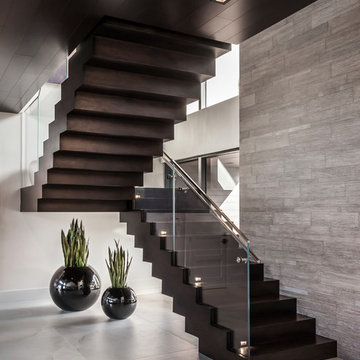
Gorgeous stairway By 2id Interiors
Photo of a large contemporary wood u-shaped staircase in Miami with wood risers and glass railing.
Photo of a large contemporary wood u-shaped staircase in Miami with wood risers and glass railing.
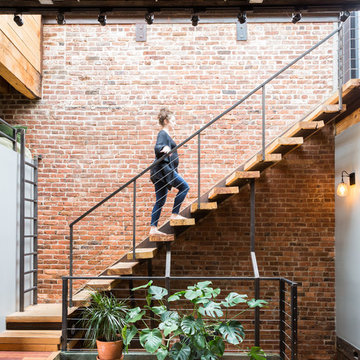
Gut renovation of 1880's townhouse. New vertical circulation and dramatic rooftop skylight bring light deep in to the middle of the house. A new stair to roof and roof deck complete the light-filled vertical volume. Programmatically, the house was flipped: private spaces and bedrooms are on lower floors, and the open plan Living Room, Dining Room, and Kitchen is located on the 3rd floor to take advantage of the high ceiling and beautiful views. A new oversized front window on 3rd floor provides stunning views across New York Harbor to Lower Manhattan.
The renovation also included many sustainable and resilient features, such as the mechanical systems were moved to the roof, radiant floor heating, triple glazed windows, reclaimed timber framing, and lots of daylighting.
All photos: Lesley Unruh http://www.unruhphoto.com/
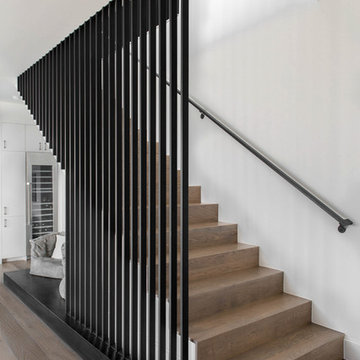
Inspiration for a contemporary wood straight staircase in Austin with wood risers and metal railing.
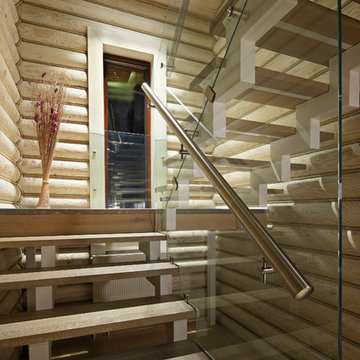
Photo of a contemporary wood u-shaped staircase in Moscow with open risers.
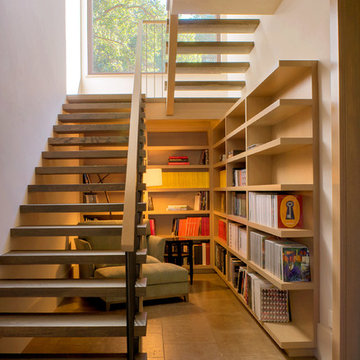
library and reading area build into and under stairway.
Photo of a country wood u-shaped staircase in San Francisco with open risers.
Photo of a country wood u-shaped staircase in San Francisco with open risers.
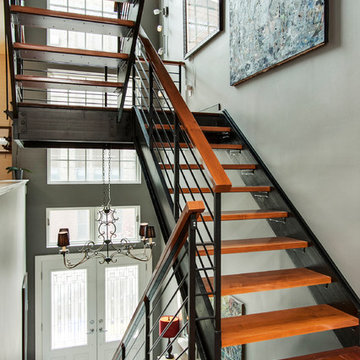
This is an example of a mid-sized contemporary wood u-shaped staircase in Philadelphia with open risers.
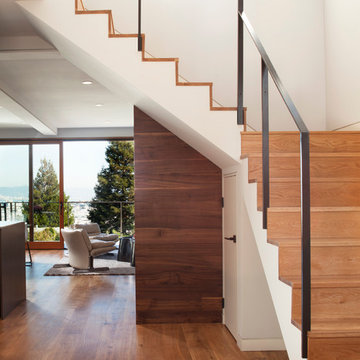
Paul Dyer Photography:
Situated on a San Francisco hilltop, this 100 year old bungalow received a complete renovation by McElroy Architecture. Opening up to the panoramic views are expansive sliding doors on each level. Quantum’s Lift & Slide doors are equipped with stainless steel carriage systems in aluminum dark bronze, euro black weather-stripping, bronze anodized sill track and head guide finish, and oil rubbed bronze levers and flush pulls. Our Hinged doors were installed with full mortise butt hinges finished in dark oil rubbed bronze, and sills featuring 6” legs beyond side jambs.
The Signature Series push-out sash windows feature handle and strike hardware in oil rubbed bronze finish, bronze weather-stripping and four bar stainless steel friction hinges. The French casement windows have flush bolts mounted to floating astragal in a dark oil rubbed bronze finish. The home also incorporates Euro Series fixed panels coupled with a special angled Signature Series transom. Furthermore, we find throughout the project, obscure glazing specified as acid-etched satin translucent. The project’s windows and doors are made of Douglas Fir, with Sapele door sills, interior rectangular sticking and exterior beveled glazing stops.
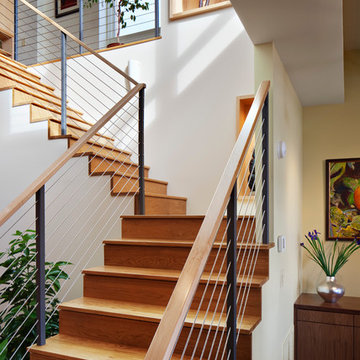
Mark Herboth
Contemporary wood staircase in Raleigh with wood risers and cable railing.
Contemporary wood staircase in Raleigh with wood risers and cable railing.
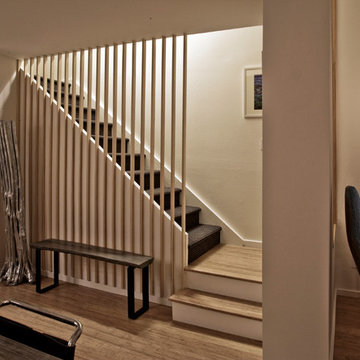
Audrey McEwen - Architectural Designer and Photographer
Photo of a country wood staircase in San Diego.
Photo of a country wood staircase in San Diego.
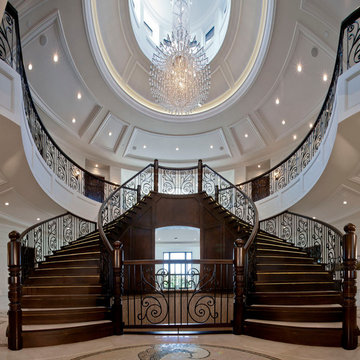
Round domes with clerestory windows float overtop a set of luxurious curved staircases for our clients’ grand foyer.
Photo of an expansive traditional wood curved staircase in Vancouver with wood risers.
Photo of an expansive traditional wood curved staircase in Vancouver with wood risers.
Wood Staircase Design Ideas
8
