Wood Staircase Design Ideas with Wallpaper
Refine by:
Budget
Sort by:Popular Today
81 - 100 of 1,431 photos
Item 1 of 3
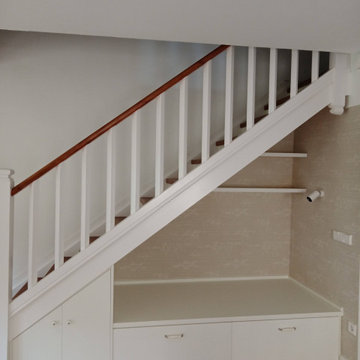
Reforma integral: renovación de escalera mediante pulido y barnizado de escalones y barandilla, y pintura en color blanco. Cambio de pavimento de cerámico a parquet laminado acabado roble claro. Cocina abierta. Diseño de iluminación. Rincón de lectura o reading nook para aprovechar el espacio debajo de la escalera. El mobiliario fue diseñado a medida. La cocina se renovó completamente con un diseño personalizado con península, led sobre encimera, y un importante aumento de la capacidad de almacenaje. El lavabo también se renovó completamente pintando el techo de madera de blanco, cambiando el suelo cerámico por parquet y el cerámico de las paredes por papel pintado y renovando los muebles y la iluminación.
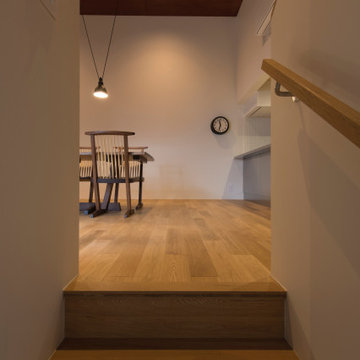
Inspiration for a mid-sized midcentury wood straight staircase in Sapporo with wood risers, wood railing and wallpaper.
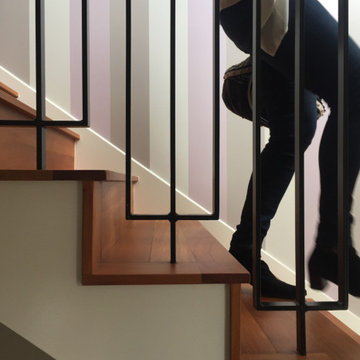
Photo of a mid-sized midcentury wood straight staircase in Auckland with wood risers, metal railing and wallpaper.
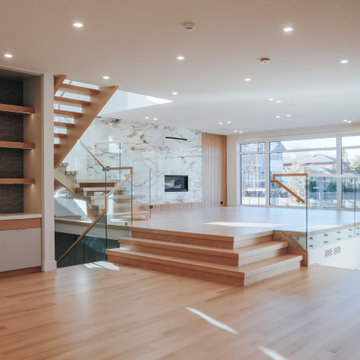
This is an example of a large contemporary wood l-shaped staircase in Toronto with open risers, glass railing and wallpaper.
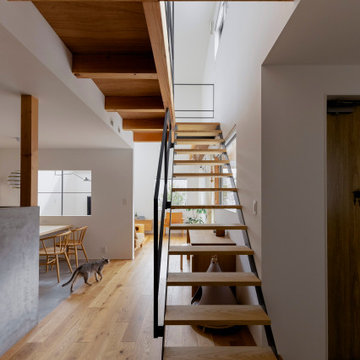
Small scandinavian wood floating staircase in Other with wood risers, metal railing and wallpaper.
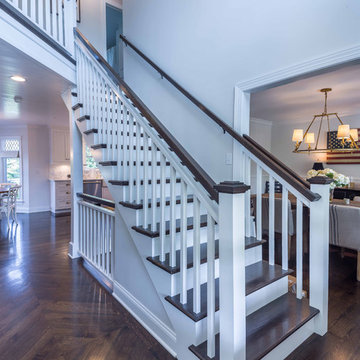
This 1990s brick home had decent square footage and a massive front yard, but no way to enjoy it. Each room needed an update, so the entire house was renovated and remodeled, and an addition was put on over the existing garage to create a symmetrical front. The old brown brick was painted a distressed white.
The 500sf 2nd floor addition includes 2 new bedrooms for their teen children, and the 12'x30' front porch lanai with standing seam metal roof is a nod to the homeowners' love for the Islands. Each room is beautifully appointed with large windows, wood floors, white walls, white bead board ceilings, glass doors and knobs, and interior wood details reminiscent of Hawaiian plantation architecture.
The kitchen was remodeled to increase width and flow, and a new laundry / mudroom was added in the back of the existing garage. The master bath was completely remodeled. Every room is filled with books, and shelves, many made by the homeowner.
Project photography by Kmiecik Imagery.
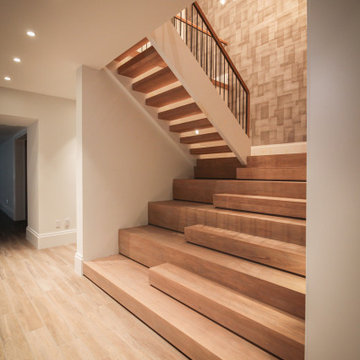
This versatile staircase doubles as seating, allowing home owners and guests to congregate by a modern wine cellar and bar. Oak steps with high risers were incorporated by the architect into this beautiful stair to one side of the thoroughfare; a riser-less staircase above allows natural lighting to create a fabulous focal point. CSC © 1976-2020 Century Stair Company. All rights reserved.
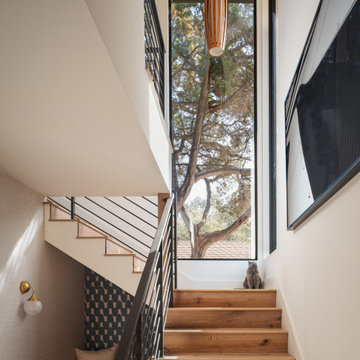
Small midcentury wood l-shaped staircase in Austin with wood risers, metal railing and wallpaper.
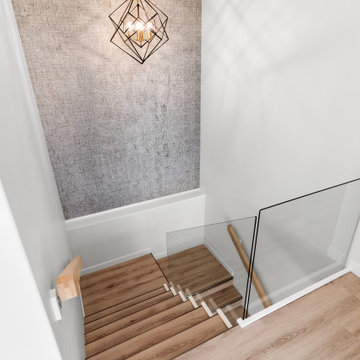
Photo of a transitional wood u-shaped staircase in Other with wood risers, glass railing and wallpaper.
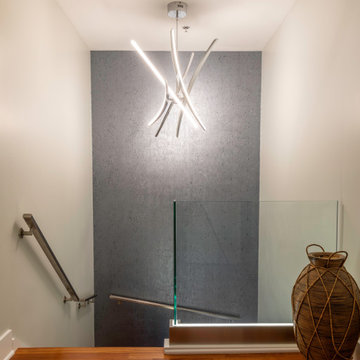
This beautiful staircase creates the perfect touch of art to a small area. The gray textured wallpaper accent the climbing wall to add contrast to the other white walls and light brown stairs. Silver handrails line the staircase and are matched with the chandelier. A half-wall made of glass is illuminated by LED lights hidden in the baseboards. At the bottom of the staircase, a fogged glass coat closet is featured along with a niche that has a Caesarstone jet black countertop piece.
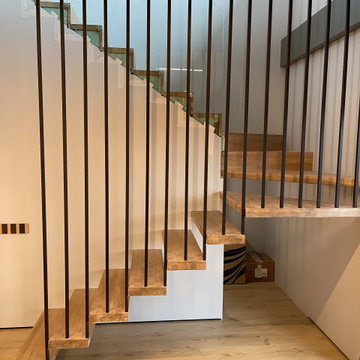
Лестница с металлическим ограждением и со стеклом
Inspiration for a mid-sized industrial wood l-shaped staircase in Moscow with glass railing and wallpaper.
Inspiration for a mid-sized industrial wood l-shaped staircase in Moscow with glass railing and wallpaper.
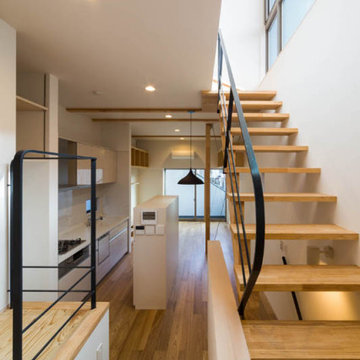
Photo of a small modern wood floating staircase in Kyoto with open risers, metal railing and wallpaper.
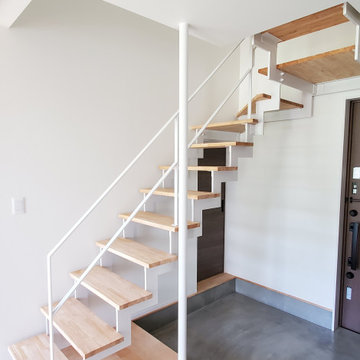
開放感たっぷりの鉄骨階段。
階段下をくぐれば和室へ入れます。
Design ideas for a small scandinavian wood floating staircase in Other with metal railing and wallpaper.
Design ideas for a small scandinavian wood floating staircase in Other with metal railing and wallpaper.
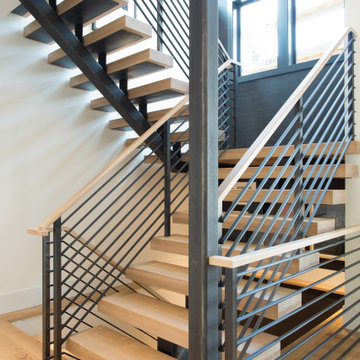
This home in West Bellevue underwent a dramatic transformation from a dated traditional design to better-than-new modern. The floor plan and flow of the home were completely updated, so that the owners could enjoy a bright, open and inviting layout. The inspiration for this home design was contrasting tones with warm wood elements and complementing metal accents giving the unique Pacific Northwest chic vibe that the clients were dreaming of.
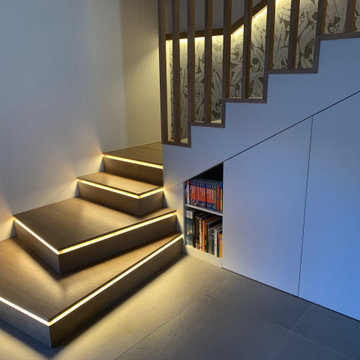
Realizzazione di pedana di partenza in legno con luce Led integrata
Photo of a mid-sized scandinavian wood l-shaped staircase in Turin with wood risers, wood railing and wallpaper.
Photo of a mid-sized scandinavian wood l-shaped staircase in Turin with wood risers, wood railing and wallpaper.
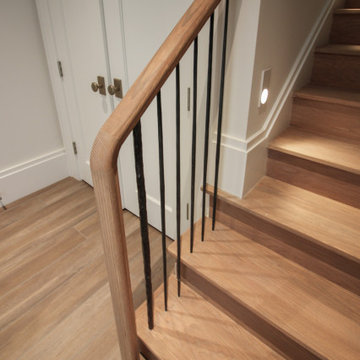
This versatile staircase doubles as seating, allowing home owners and guests to congregate by a modern wine cellar and bar. Oak steps with high risers were incorporated by the architect into this beautiful stair to one side of the thoroughfare; a riser-less staircase above allows natural lighting to create a fabulous focal point. CSC © 1976-2020 Century Stair Company. All rights reserved.
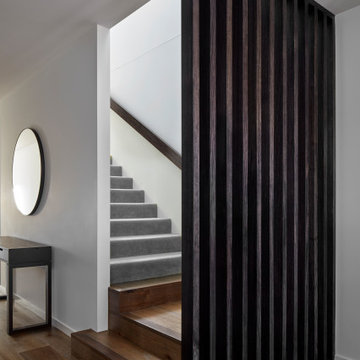
This beautiful timber screen is created by using full height KDHW balustrade.
Photo of a mid-sized contemporary wood l-shaped staircase in Melbourne with carpet risers, wood railing and wallpaper.
Photo of a mid-sized contemporary wood l-shaped staircase in Melbourne with carpet risers, wood railing and wallpaper.
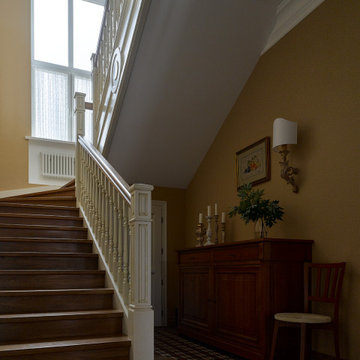
широкая лестница из дуба с белыми балясинами.
Inspiration for a large traditional wood staircase in Moscow with wood risers, wood railing and wallpaper.
Inspiration for a large traditional wood staircase in Moscow with wood risers, wood railing and wallpaper.
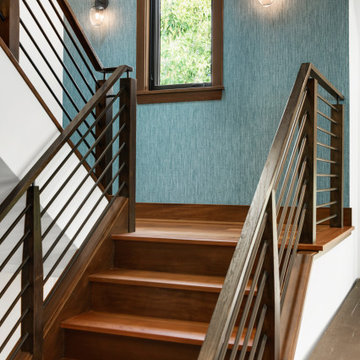
Designed by Boyer, elements purchased from House of Forgings. Open and modern.
Photo of a wood l-shaped staircase in Minneapolis with wood risers, mixed railing and wallpaper.
Photo of a wood l-shaped staircase in Minneapolis with wood risers, mixed railing and wallpaper.
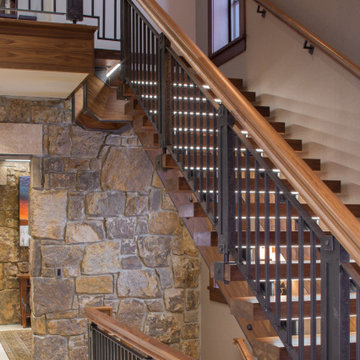
Custom wood and iron stair with stone wall accent.
This is an example of a traditional wood u-shaped staircase in Denver with open risers, mixed railing and wallpaper.
This is an example of a traditional wood u-shaped staircase in Denver with open risers, mixed railing and wallpaper.
Wood Staircase Design Ideas with Wallpaper
5